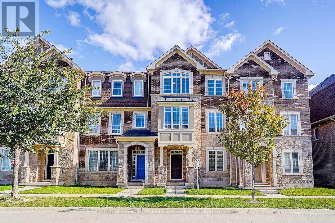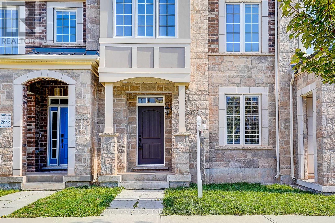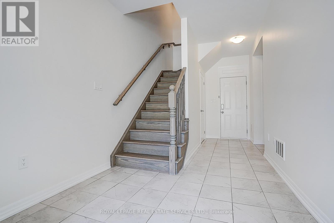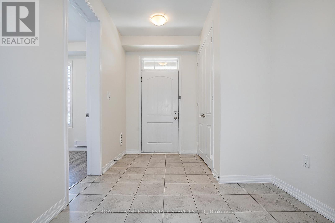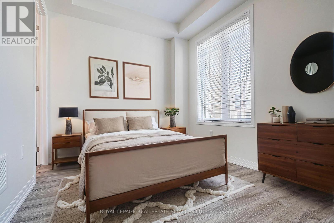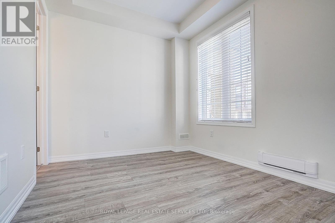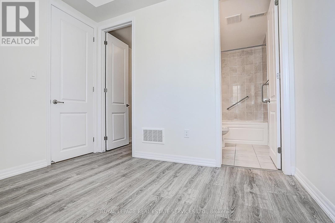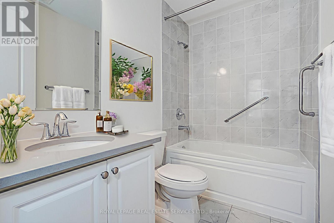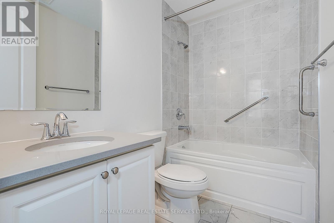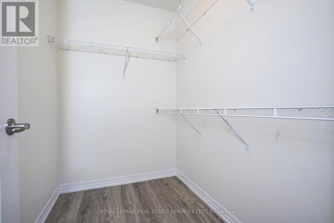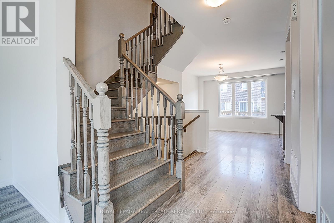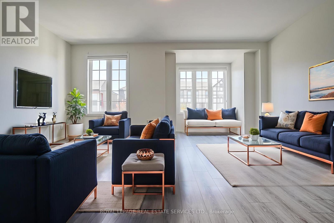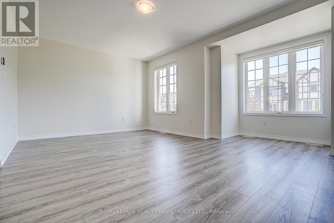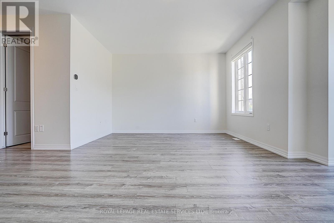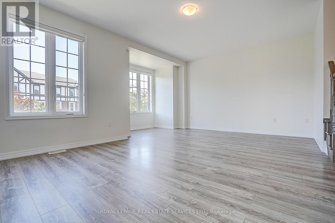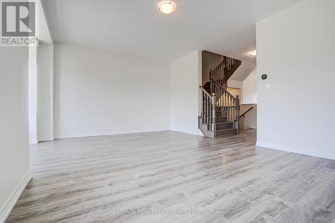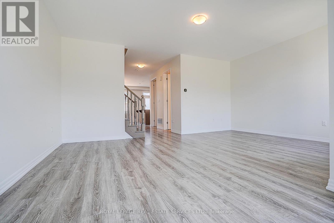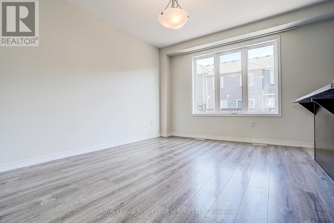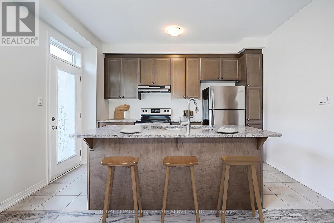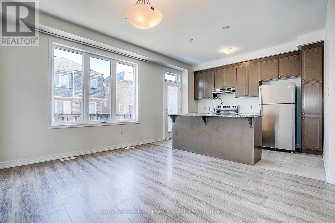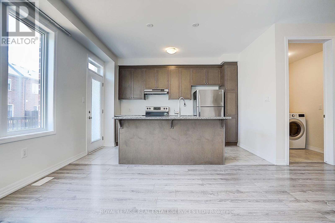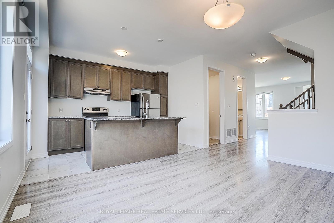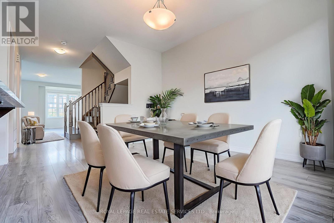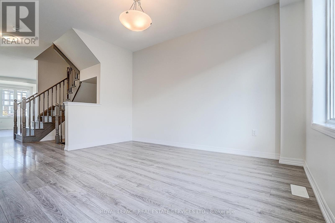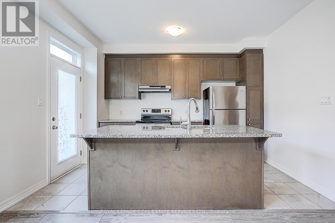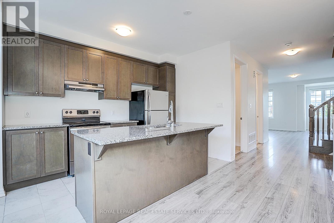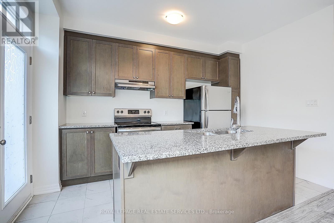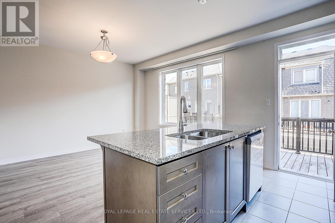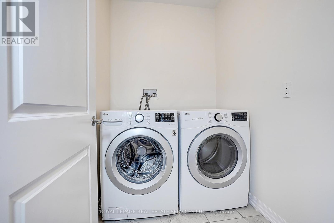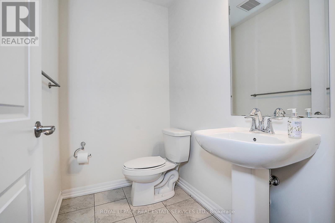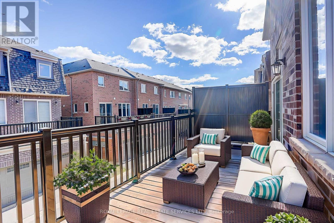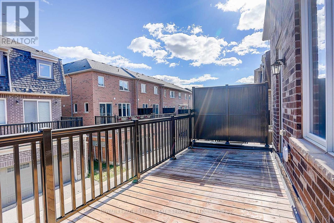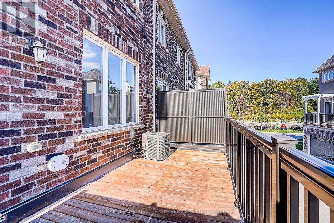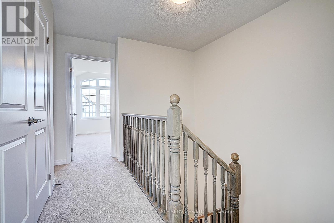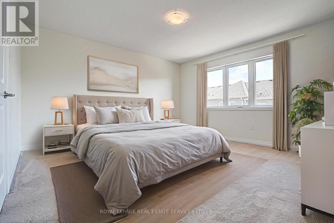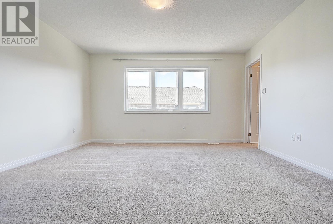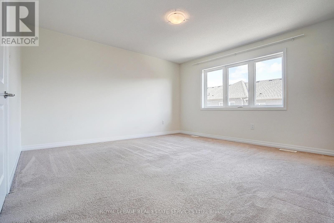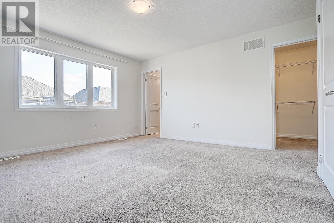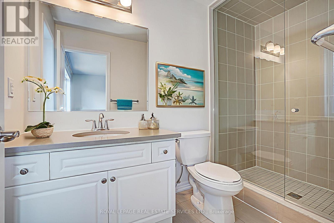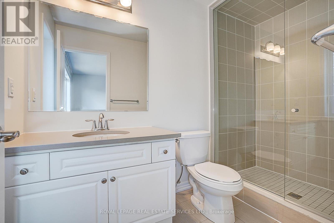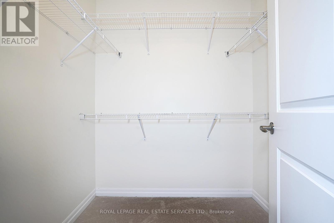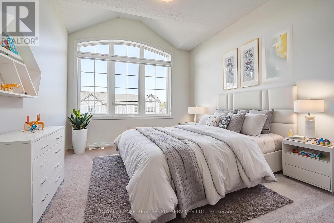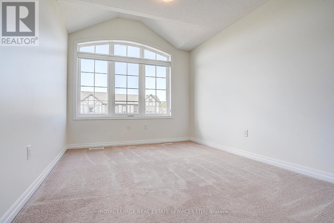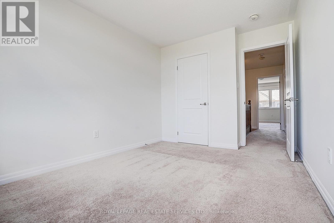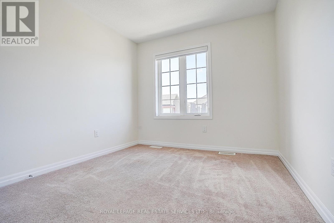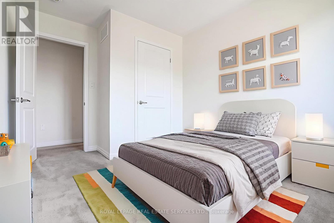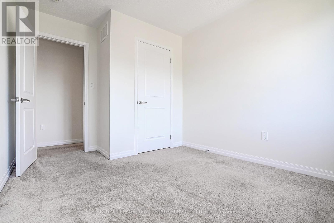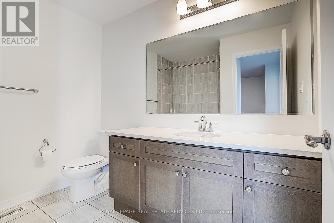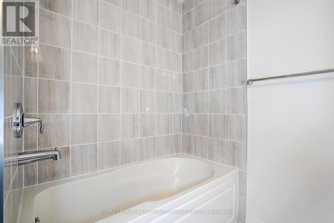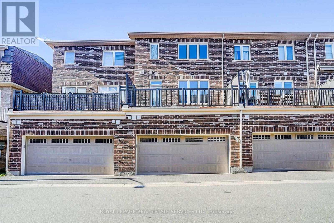3353 Carding Mill Trail Oakville (Go Glenorchy), Ontario L6M 1R7
$1,099,000
Beautiful & Bright Mattamy-Built Freehold Townhome in Family-Friendly Community! Well-maintained and spacious 4-bedroom, 3.5-bathroom freehold townhome with numerous upgrades, perfect for families seeking comfort and convenience. The main level features 9-ft smooth ceilings, an open-concept living space, and a bonus bedroom with its own 4-piece en-suite, ideal for teenagers, in-laws, or guests with mobility needs. The modern kitchen is equipped with granite/quartz counters, stainless steel appliances, an under-mount sink, and plenty of storage. Large principal rooms and a functional terrace provide excellent space for family gatherings and entertaining. Elegant oak staircase and upgraded glass showers add a stylish touch. Enjoy the convenience of a 2-car garage and ample living space designed for a growing family. Located within top-ranking public school zones, close to parks, trails, shopping plazas, and just 12 minutes to Oakville GO Station and Oakville Place Mall. Multiple big box stores (including Walmart) are within a 10-minute drive, along with easy access to major highways. This move-in-ready home offers an exceptional blend of space, upgrades, and location. Don't miss the chance to make it yours! (id:41954)
Open House
This property has open houses!
2:00 pm
Ends at:4:00 pm
2:00 pm
Ends at:4:00 pm
Property Details
| MLS® Number | W12455893 |
| Property Type | Single Family |
| Community Name | 1008 - GO Glenorchy |
| Amenities Near By | Park, Public Transit, Schools |
| Equipment Type | Water Heater, Water Heater - Tankless |
| Features | Irregular Lot Size, Lane |
| Parking Space Total | 2 |
| Rental Equipment Type | Water Heater, Water Heater - Tankless |
Building
| Bathroom Total | 4 |
| Bedrooms Above Ground | 4 |
| Bedrooms Total | 4 |
| Age | 6 To 15 Years |
| Appliances | Garage Door Opener Remote(s), Dishwasher, Dryer, Garage Door Opener, Hood Fan, Stove, Washer, Window Coverings, Refrigerator |
| Basement Type | None |
| Construction Style Attachment | Attached |
| Cooling Type | Central Air Conditioning, Air Exchanger |
| Exterior Finish | Brick, Stone |
| Flooring Type | Ceramic, Laminate |
| Foundation Type | Concrete |
| Half Bath Total | 1 |
| Heating Fuel | Natural Gas |
| Heating Type | Forced Air |
| Stories Total | 3 |
| Size Interior | 2000 - 2500 Sqft |
| Type | Row / Townhouse |
| Utility Water | Municipal Water |
Parking
| Attached Garage | |
| Garage |
Land
| Acreage | No |
| Land Amenities | Park, Public Transit, Schools |
| Sewer | Sanitary Sewer |
| Size Depth | 60 Ft ,8 In |
| Size Frontage | 19 Ft ,10 In |
| Size Irregular | 19.9 X 60.7 Ft ; 19.9 Ft X 51.3 Ft X 20.0 Ft X 50.3 Ft |
| Size Total Text | 19.9 X 60.7 Ft ; 19.9 Ft X 51.3 Ft X 20.0 Ft X 50.3 Ft |
| Zoning Description | Nc-6 |
Rooms
| Level | Type | Length | Width | Dimensions |
|---|---|---|---|---|
| Main Level | Great Room | 5.79 m | 4.19 m | 5.79 m x 4.19 m |
| Main Level | Dining Room | 3.15 m | 4.11 m | 3.15 m x 4.11 m |
| Main Level | Kitchen | 2.64 m | 3.96 m | 2.64 m x 3.96 m |
| Upper Level | Primary Bedroom | 4.06 m | 4.16 m | 4.06 m x 4.16 m |
| Upper Level | Bedroom 2 | 2.84 m | 3.5 m | 2.84 m x 3.5 m |
| Upper Level | Bedroom 3 | 2.84 m | 2.79 m | 2.84 m x 2.79 m |
| Upper Level | Bathroom | Measurements not available | ||
| Ground Level | Foyer | Measurements not available | ||
| Ground Level | Bedroom 4 | 3.15 m | 4.57 m | 3.15 m x 4.57 m |
Interested?
Contact us for more information
