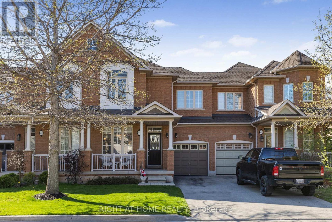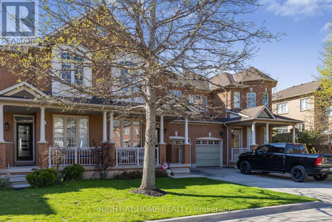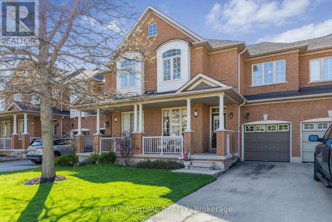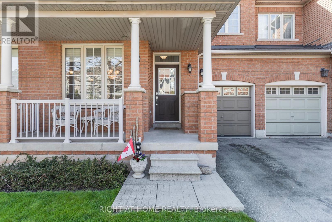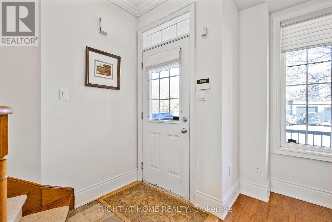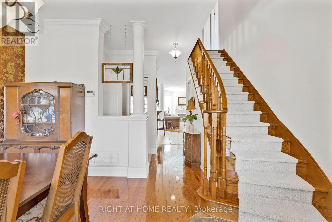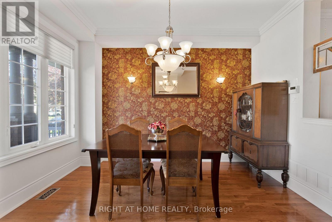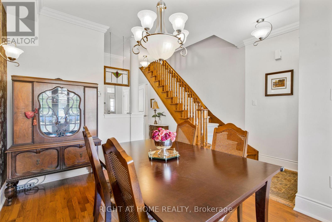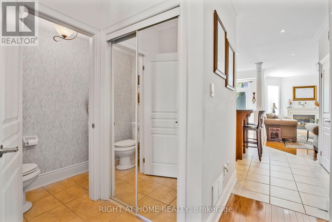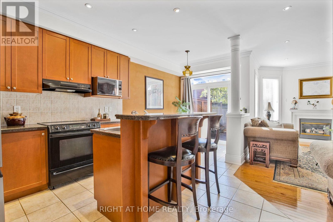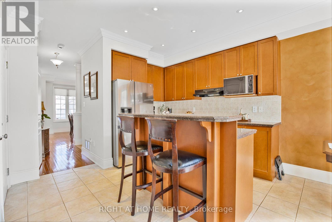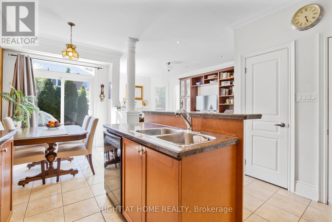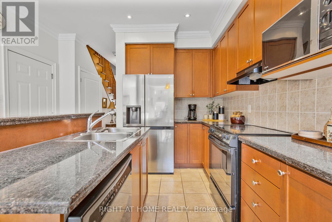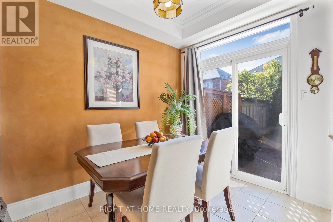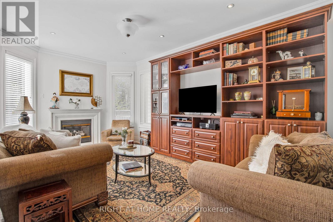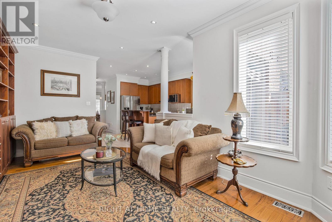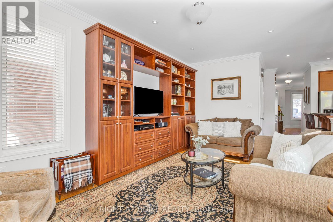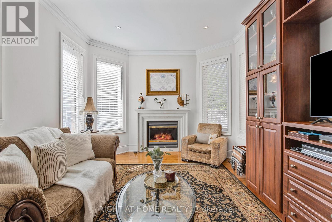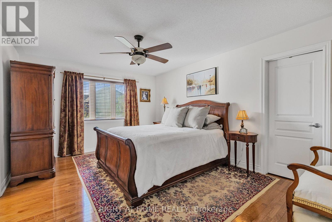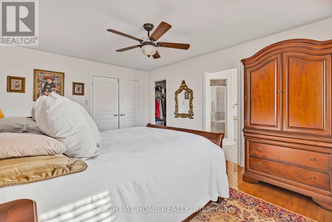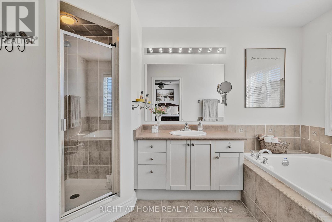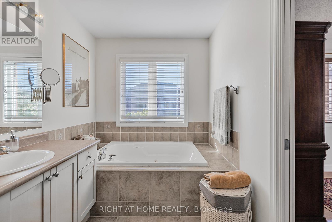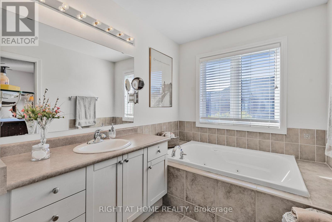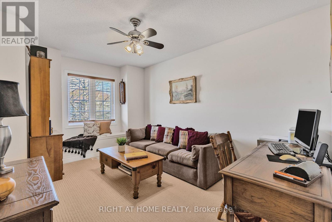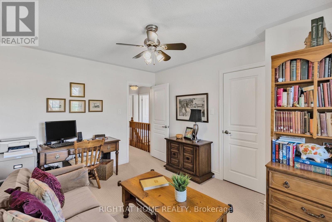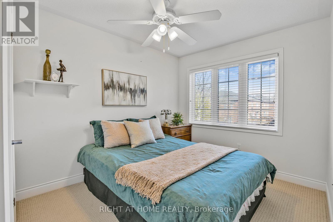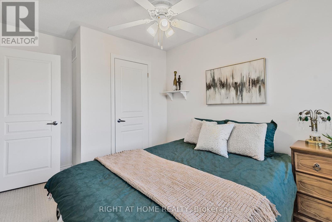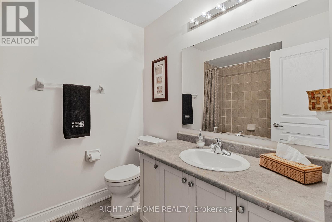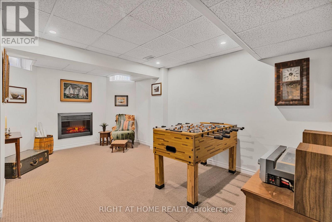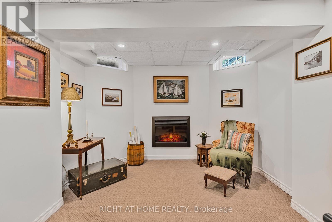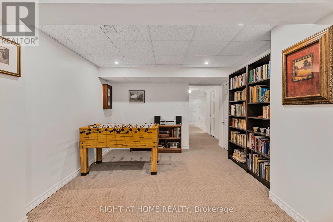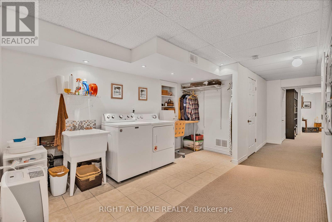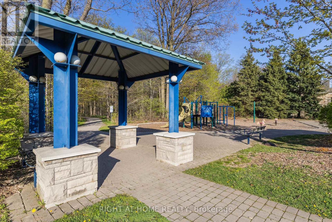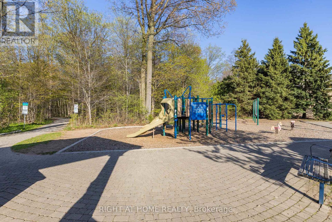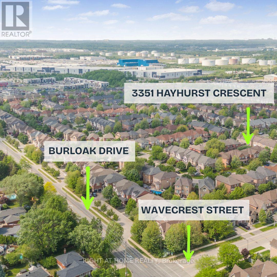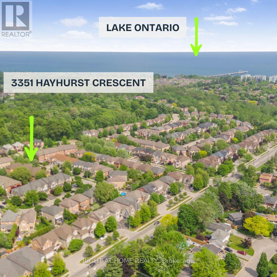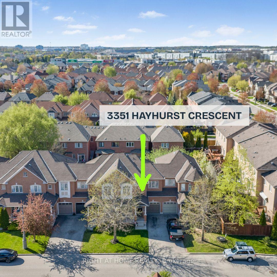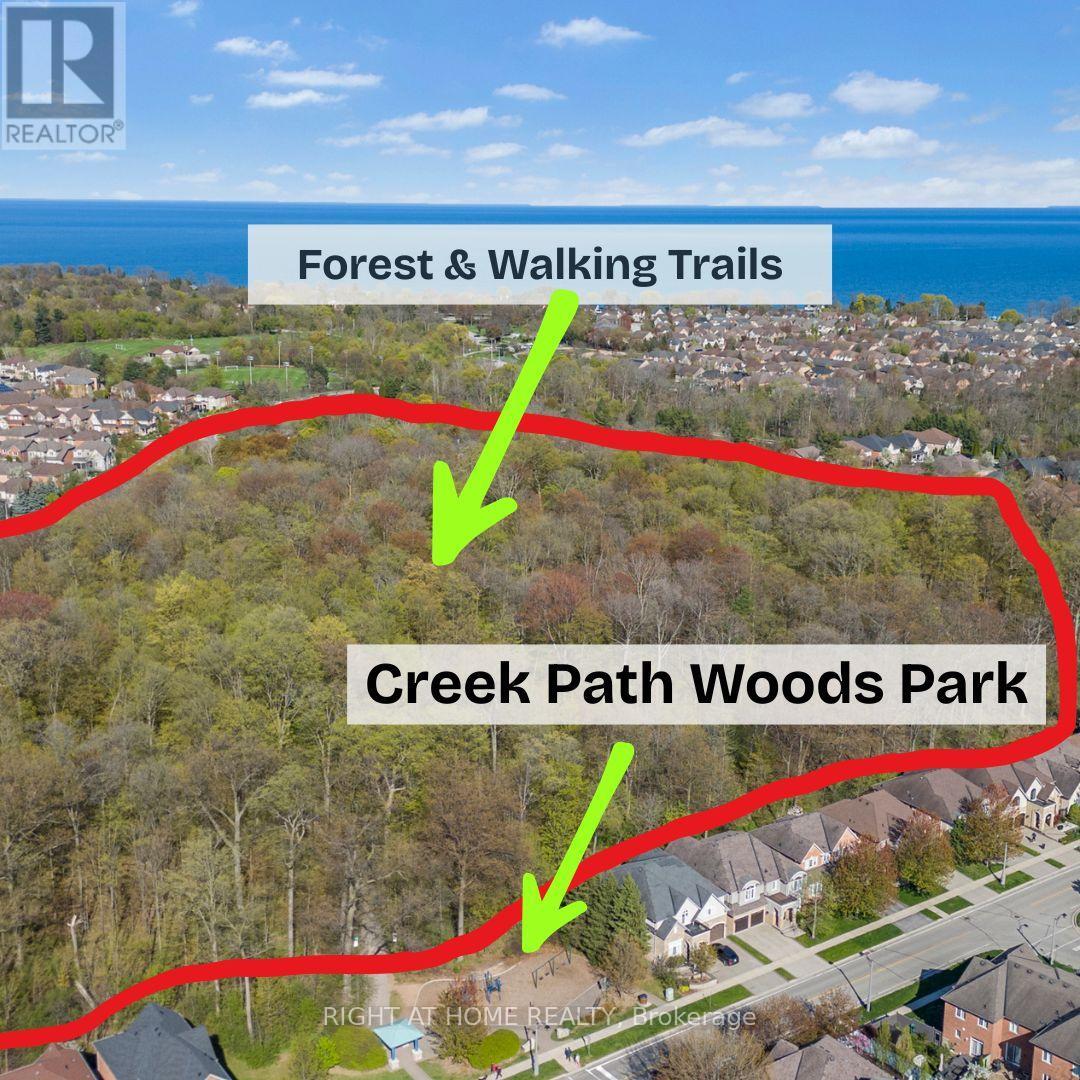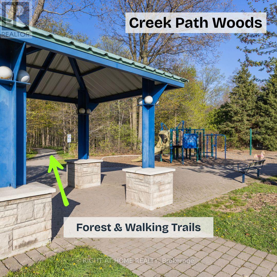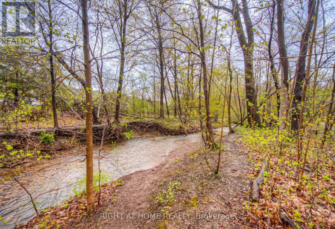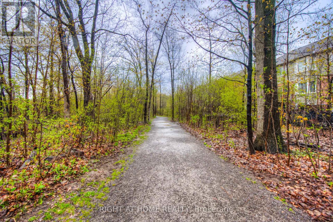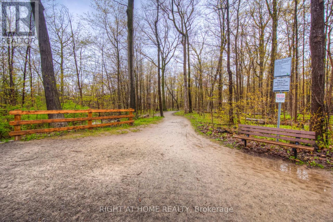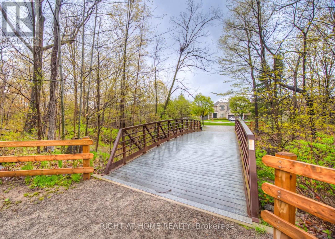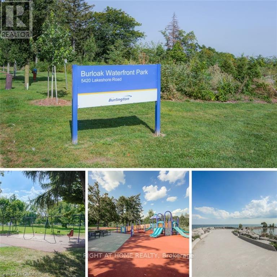3351 Hayhurst Crescent Oakville (Br Bronte), Ontario L6L 6T8
$1,095,000
MOVE-IN-READY, 2-storey, 3-bedroom FREEHOLD townhome by Aspen Ridge. Bright, open-concept layout, designed for both everyday living and effortless entertaining. Eat-in kitchen featuring enamelled steel appliances, granite countertops, maple cupboards, a spacious pantry, and walkout access to the backyard. Fully fenced outdoor space with low-maintenance gardens. The cedar deck is perfect for relaxing or outdoor entertaining. The main floor boasts pot lights, an abundance of natural light, and a seamless flow between the kitchen and family room. Enjoy the gas fireplace with a limestone surround, beautiful custom-built-in cabinetry in the family room, and classic high baseboards atop gleaming hardwood floors. Direct inside access to the garage, plus a BONUS secondary garage door to the backyard, enhances everyday convenience. A separate dining room is ideal for hosting guests, complemented by a stylish 2-piece powder room. Upstairs, double doors lead to a large primary bedroom with hardwood flooring and two spacious walk-in closets. The 4-piece ensuite features a window for natural light, a walk-in shower, and a jacuzzi tub. Two additional spacious bedrooms and a 4-piece main bathroom complete the upper level, each offering ample closet space. Fully finished lower level that is designed for versatility, with cozy berber carpeting, a recreation room highlighted by an electric fireplace and bookshelves. Roughed-in bathroom, framed with walls and a pocket door, is ready for your final touches. Ample storage solutions include a cold room, under-stair storage, and an additional utility room. The current owners' pride of ownership is evident, making it a breeze for you to move in and claim this home as your own. Located just steps from wooded trails, parks, and Lake Ontario. Minutes to Bronte Village, the QEW, and GO Transit, this home is in a cherished, family-friendly, prestigious Lakeshore Woods neighbourhood where nature and community come together. (id:41954)
Open House
This property has open houses!
2:00 pm
Ends at:4:00 pm
Property Details
| MLS® Number | W12487750 |
| Property Type | Single Family |
| Community Name | 1001 - BR Bronte |
| Amenities Near By | Beach, Hospital, Marina, Place Of Worship, Park |
| Equipment Type | Water Heater |
| Parking Space Total | 3 |
| Rental Equipment Type | Water Heater |
| Structure | Deck |
Building
| Bathroom Total | 3 |
| Bedrooms Above Ground | 3 |
| Bedrooms Total | 3 |
| Age | 16 To 30 Years |
| Amenities | Fireplace(s) |
| Appliances | Garage Door Opener Remote(s), Water Meter, Central Vacuum, Dishwasher, Dryer, Garage Door Opener, Stove, Washer, Window Coverings, Refrigerator |
| Basement Development | Finished |
| Basement Type | Full (finished) |
| Construction Style Attachment | Attached |
| Cooling Type | Central Air Conditioning |
| Exterior Finish | Brick |
| Fireplace Present | Yes |
| Fireplace Total | 2 |
| Foundation Type | Poured Concrete |
| Half Bath Total | 1 |
| Heating Fuel | Natural Gas |
| Heating Type | Forced Air |
| Stories Total | 2 |
| Size Interior | 1500 - 2000 Sqft |
| Type | Row / Townhouse |
| Utility Water | Municipal Water |
Parking
| Attached Garage | |
| Garage |
Land
| Acreage | No |
| Fence Type | Fenced Yard |
| Land Amenities | Beach, Hospital, Marina, Place Of Worship, Park |
| Sewer | Sanitary Sewer |
| Size Depth | 88 Ft ,7 In |
| Size Frontage | 24 Ft ,7 In |
| Size Irregular | 24.6 X 88.6 Ft |
| Size Total Text | 24.6 X 88.6 Ft |
| Zoning Description | Rm1 Sp:232 |
Rooms
| Level | Type | Length | Width | Dimensions |
|---|---|---|---|---|
| Second Level | Primary Bedroom | 4.85 m | 3.66 m | 4.85 m x 3.66 m |
| Second Level | Bathroom | 3.63 m | 2.11 m | 3.63 m x 2.11 m |
| Second Level | Bedroom 2 | 3.99 m | 3.12 m | 3.99 m x 3.12 m |
| Second Level | Bedroom 3 | 3.78 m | 2.74 m | 3.78 m x 2.74 m |
| Second Level | Bathroom | 2.41 m | 2.06 m | 2.41 m x 2.06 m |
| Basement | Recreational, Games Room | 5.26 m | 3.45 m | 5.26 m x 3.45 m |
| Basement | Laundry Room | 4.17 m | 3.05 m | 4.17 m x 3.05 m |
| Basement | Utility Room | 5.87 m | 2.31 m | 5.87 m x 2.31 m |
| Basement | Cold Room | 2.36 m | 1.63 m | 2.36 m x 1.63 m |
| Main Level | Kitchen | 3.63 m | 3.18 m | 3.63 m x 3.18 m |
| Main Level | Eating Area | 2.74 m | 2.29 m | 2.74 m x 2.29 m |
| Main Level | Dining Room | 3.66 m | 2.74 m | 3.66 m x 2.74 m |
| Main Level | Family Room | 5.51 m | 3.35 m | 5.51 m x 3.35 m |
| Main Level | Bathroom | 2.03 m | 0.81 m | 2.03 m x 0.81 m |
https://www.realtor.ca/real-estate/29044153/3351-hayhurst-crescent-oakville-br-bronte-1001-br-bronte
Interested?
Contact us for more information
