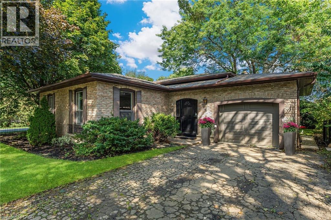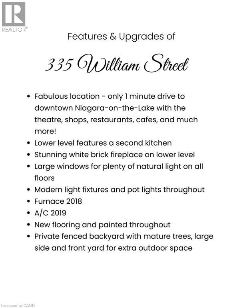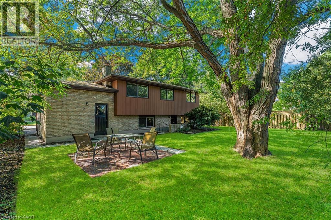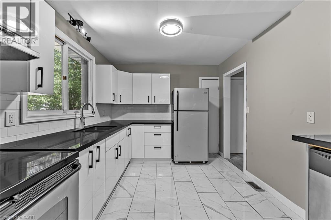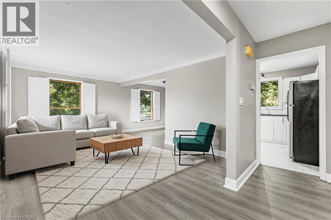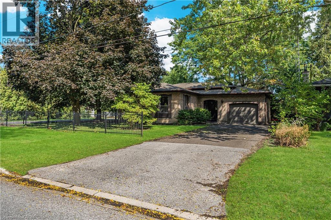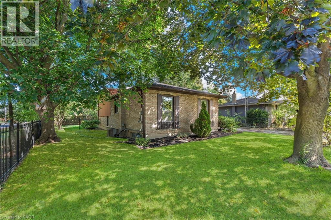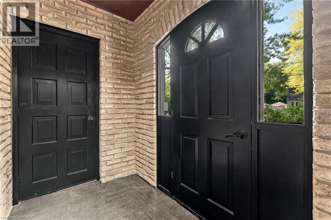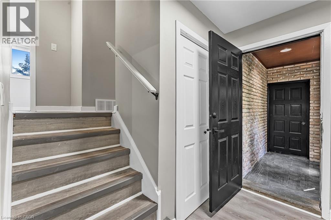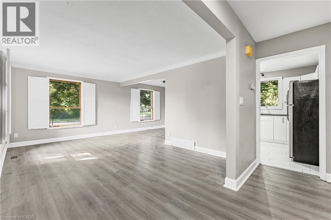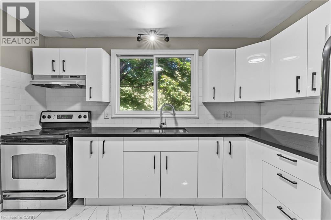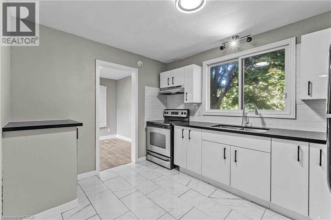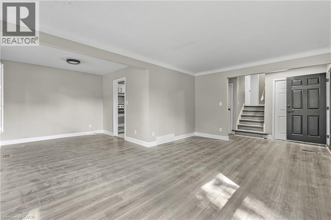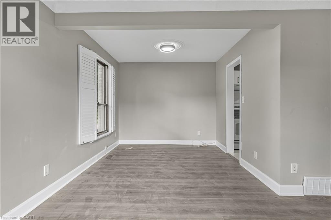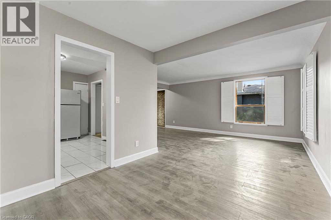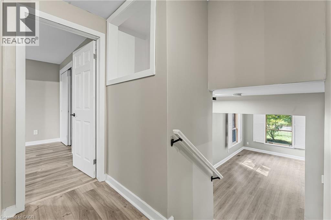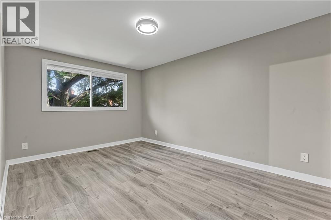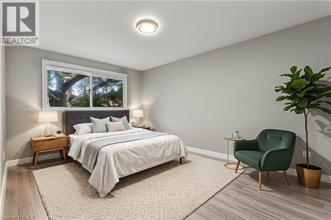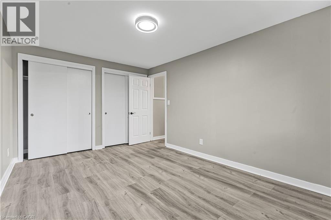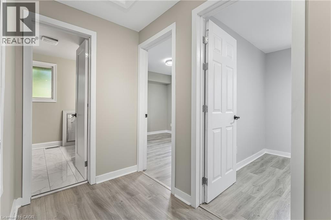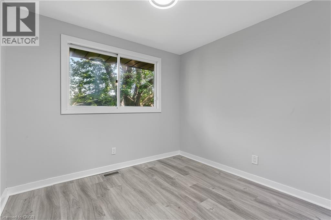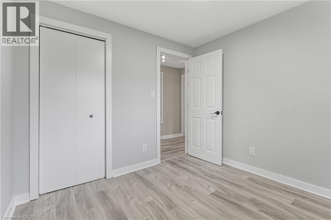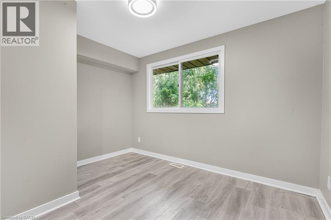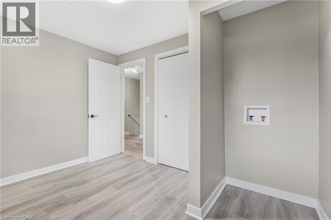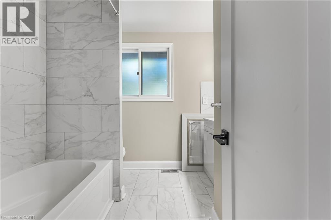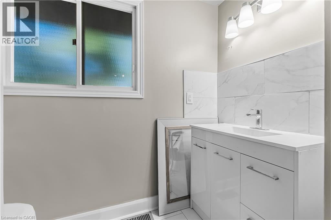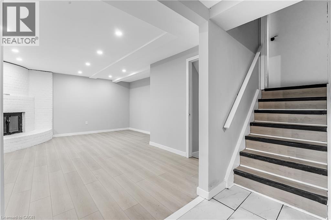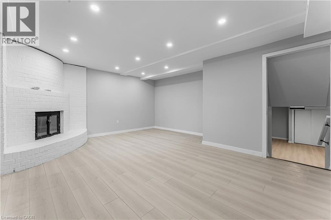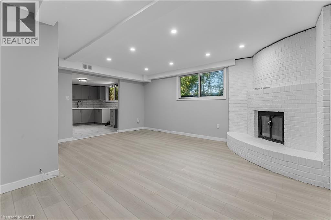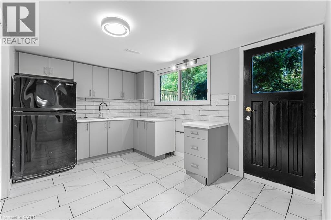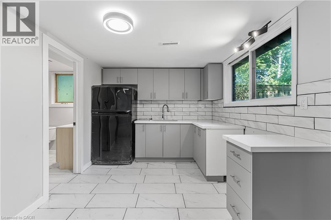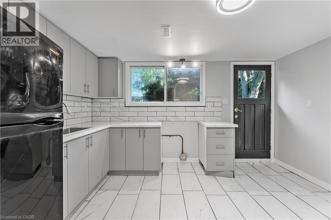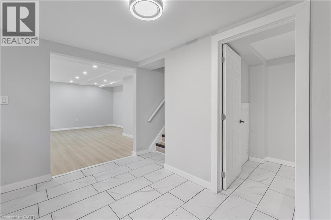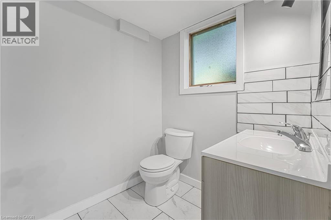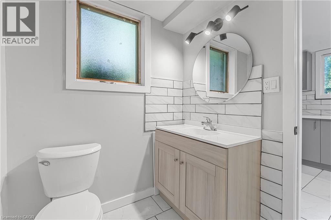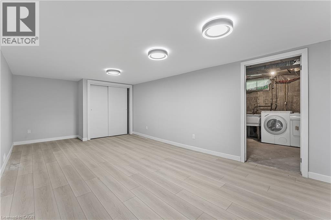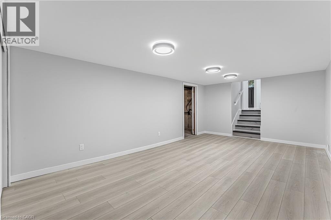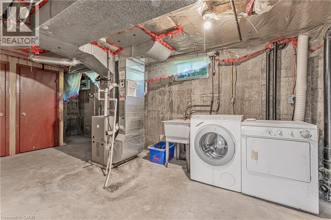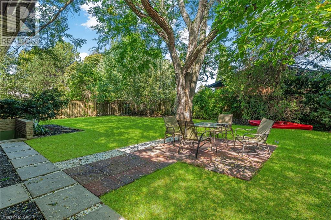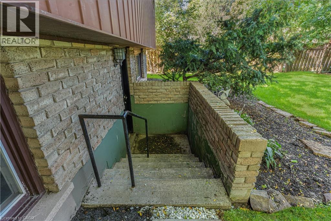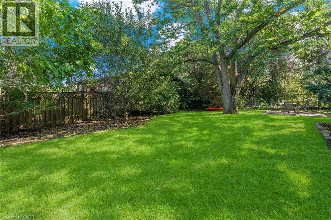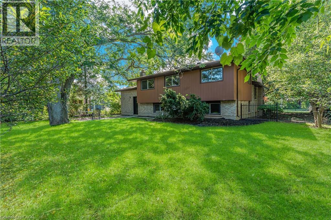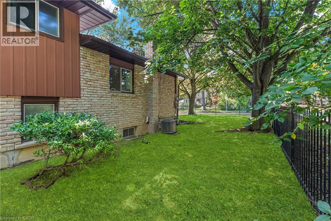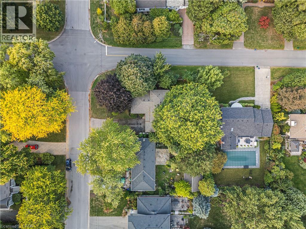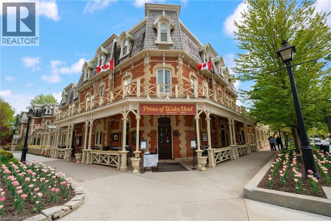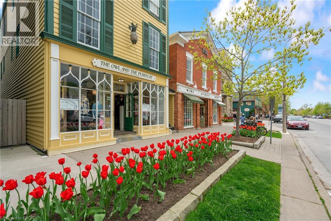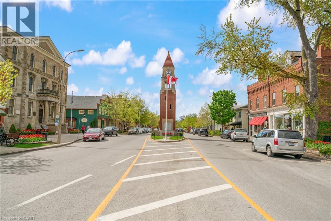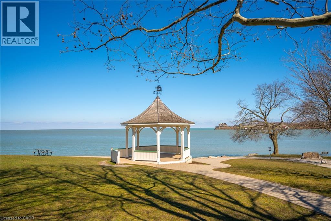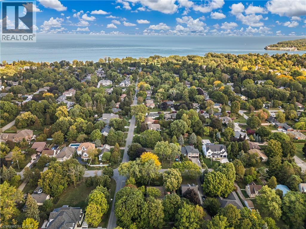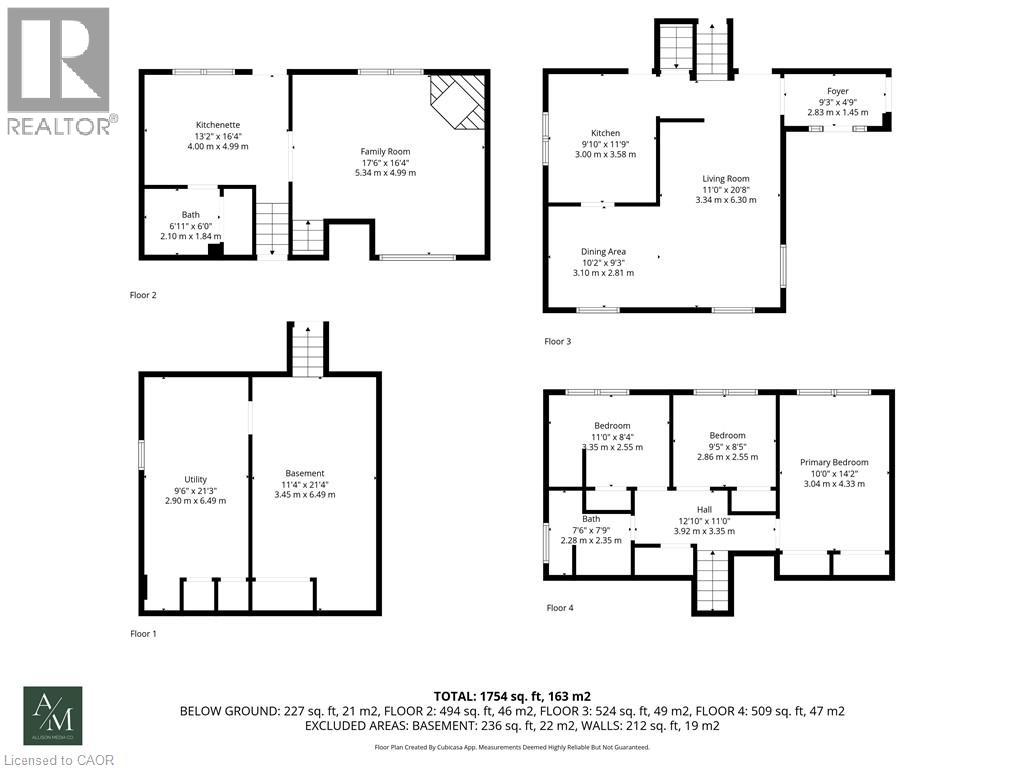4 Bedroom
2 Bathroom
1527 sqft
Fireplace
Central Air Conditioning
Forced Air
$899,000
Be First!! All brick back split in a prime location, situated in the Heart of Old Town Niagara-on-the-Lake on a LARGE LOT. Please see photo 2 for features and upgrades. Total of 4 bedrooms, 2 new bathrooms, and attached garage with 220 volt. 2 kitchens, both with quartz countertops. The floors have been updated throughout and the entire home has been painted in neutral tones. The lower level is also finished with a separate entrance and 2nd kitchen, bathroom, bedroom, and living area. Perfect for investor or renovator looking for extra income or extended family space. The lot is large at 67.5 x 120 with wrought iron fencing and back patio area with mature trees. This home won't last as it's price to sell. Come see it today! (id:41954)
Property Details
|
MLS® Number
|
40772364 |
|
Property Type
|
Single Family |
|
Equipment Type
|
Water Heater |
|
Parking Space Total
|
5 |
|
Rental Equipment Type
|
Water Heater |
Building
|
Bathroom Total
|
2 |
|
Bedrooms Above Ground
|
3 |
|
Bedrooms Below Ground
|
1 |
|
Bedrooms Total
|
4 |
|
Appliances
|
Dryer, Refrigerator, Stove, Washer, Window Coverings |
|
Basement Development
|
Partially Finished |
|
Basement Type
|
Full (partially Finished) |
|
Construction Style Attachment
|
Detached |
|
Cooling Type
|
Central Air Conditioning |
|
Exterior Finish
|
Brick |
|
Fireplace Fuel
|
Wood |
|
Fireplace Present
|
Yes |
|
Fireplace Total
|
1 |
|
Fireplace Type
|
Other - See Remarks |
|
Foundation Type
|
Poured Concrete |
|
Heating Fuel
|
Natural Gas |
|
Heating Type
|
Forced Air |
|
Size Interior
|
1527 Sqft |
|
Type
|
House |
|
Utility Water
|
Municipal Water, Unknown |
Parking
Land
|
Acreage
|
No |
|
Sewer
|
Municipal Sewage System |
|
Size Depth
|
120 Ft |
|
Size Frontage
|
67 Ft |
|
Size Total Text
|
Under 1/2 Acre |
|
Zoning Description
|
R1 |
Rooms
| Level |
Type |
Length |
Width |
Dimensions |
|
Second Level |
4pc Bathroom |
|
|
7'6'' x 7'9'' |
|
Second Level |
Bedroom |
|
|
11'0'' x 8'4'' |
|
Second Level |
Bedroom |
|
|
9'5'' x 8'5'' |
|
Second Level |
Primary Bedroom |
|
|
10'0'' x 14'2'' |
|
Basement |
Utility Room |
|
|
9'6'' x 21'3'' |
|
Basement |
Bedroom |
|
|
11'4'' x 21'4'' |
|
Lower Level |
3pc Bathroom |
|
|
6'11'' x 6'0'' |
|
Lower Level |
Kitchen |
|
|
13'2'' x 16'4'' |
|
Lower Level |
Family Room |
|
|
17'6'' x 16'4'' |
|
Main Level |
Kitchen |
|
|
9'10'' x 11'9'' |
|
Main Level |
Dining Room |
|
|
10'2'' x 9'3'' |
|
Main Level |
Living Room |
|
|
11'0'' x 20'8'' |
|
Main Level |
Foyer |
|
|
9'3'' x 4'9'' |
https://www.realtor.ca/real-estate/28930883/335-william-street-niagara-on-the-lake
