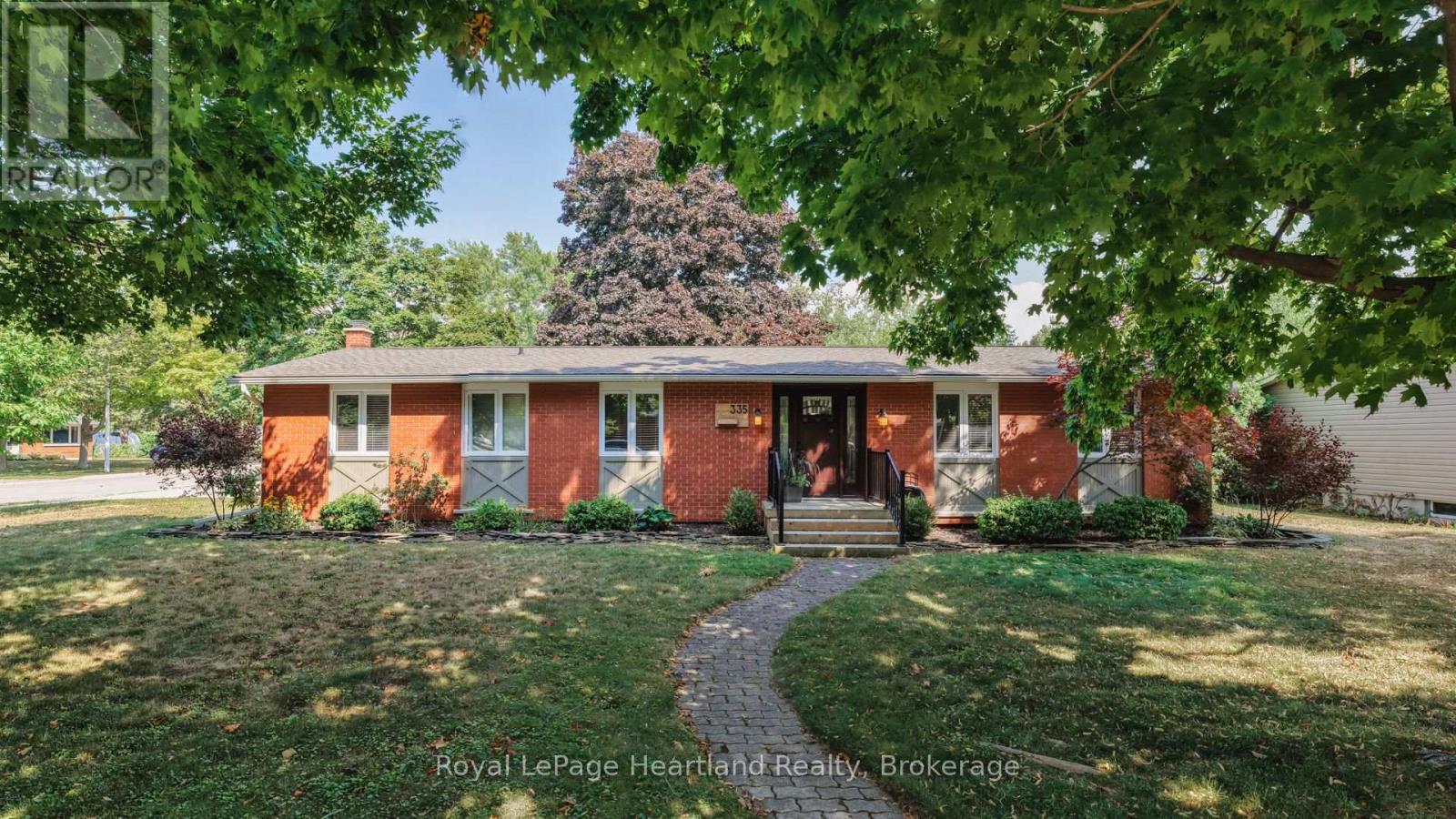3 Bedroom
3 Bathroom
1100 - 1500 sqft
Bungalow
Fireplace
Central Air Conditioning
Forced Air
$636,900
335 Oak Street West End Bungalow Steps to Lake Huron - Just a short stroll to the lake and some of the most breathtaking sunsets over Lake Huron, this west-end bungalow is bigger than it looks and bursting with charm. With over 1,300 sq. ft. of bright, spacious living on the main floor, plus a fully finished lower level and a list of big-ticket updates already done, this is move-in ready living at its best. Inside, you'll find three bedrooms plus a den, two bathrooms (including a primary ensuite), an eat-in kitchen with ample cupboards, an oversized living room with shiplap ceilings and main floor laundry. The lower level offers a finished rec room, bonus storage room, gas fireplace, and a convenient walk-up to the outside. Outside, enjoy a new composite deck with a hot tub, fenced yard, carport, storage shed, and attached storage off the carport. Major upgrades between 2019 and 2022 include a new roof, soffit, fascia, eavestroughs with leaf guards, central air, smart furnace, windows, exterior doors, gas fireplace insert, updated main bath, and natural gas BBQ hookup. With everything done, you just need to add your personal touch and start enjoying maintenance-free living. (id:41954)
Property Details
|
MLS® Number
|
X12348191 |
|
Property Type
|
Single Family |
|
Community Name
|
Goderich (Town) |
|
Parking Space Total
|
3 |
Building
|
Bathroom Total
|
3 |
|
Bedrooms Above Ground
|
3 |
|
Bedrooms Total
|
3 |
|
Appliances
|
Hot Tub, Water Heater |
|
Architectural Style
|
Bungalow |
|
Basement Development
|
Finished |
|
Basement Type
|
Full (finished) |
|
Construction Style Attachment
|
Detached |
|
Cooling Type
|
Central Air Conditioning |
|
Exterior Finish
|
Brick |
|
Fireplace Present
|
Yes |
|
Foundation Type
|
Concrete |
|
Half Bath Total
|
1 |
|
Heating Fuel
|
Natural Gas |
|
Heating Type
|
Forced Air |
|
Stories Total
|
1 |
|
Size Interior
|
1100 - 1500 Sqft |
|
Type
|
House |
|
Utility Water
|
Municipal Water |
Parking
Land
|
Acreage
|
No |
|
Sewer
|
Sanitary Sewer |
|
Size Depth
|
105 Ft ,6 In |
|
Size Frontage
|
90 Ft |
|
Size Irregular
|
90 X 105.5 Ft |
|
Size Total Text
|
90 X 105.5 Ft |
|
Zoning Description
|
R1 |
Rooms
| Level |
Type |
Length |
Width |
Dimensions |
|
Lower Level |
Other |
6.29 m |
5.47 m |
6.29 m x 5.47 m |
|
Lower Level |
Utility Room |
5.25 m |
2 m |
5.25 m x 2 m |
|
Lower Level |
Bathroom |
2 m |
1 m |
2 m x 1 m |
|
Lower Level |
Recreational, Games Room |
6.71 m |
4.63 m |
6.71 m x 4.63 m |
|
Ground Level |
Living Room |
7.51 m |
3.42 m |
7.51 m x 3.42 m |
|
Ground Level |
Kitchen |
5.06 m |
3.41 m |
5.06 m x 3.41 m |
|
Ground Level |
Dining Room |
2.49 m |
3.4 m |
2.49 m x 3.4 m |
|
Ground Level |
Bathroom |
2.21 m |
2.46 m |
2.21 m x 2.46 m |
|
Ground Level |
Office |
2.56 m |
2.46 m |
2.56 m x 2.46 m |
|
Ground Level |
Bedroom |
3.72 m |
3.43 m |
3.72 m x 3.43 m |
|
Ground Level |
Primary Bedroom |
3.49 m |
2.44 m |
3.49 m x 2.44 m |
|
Ground Level |
Bathroom |
2.05 m |
1.95 m |
2.05 m x 1.95 m |
|
Ground Level |
Bedroom |
3.48 m |
2.71 m |
3.48 m x 2.71 m |
https://www.realtor.ca/real-estate/28741518/335-oak-street-goderich-goderich-town-goderich-town



















































