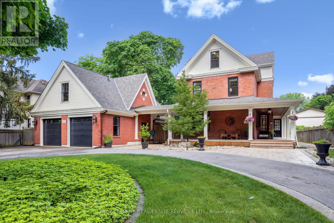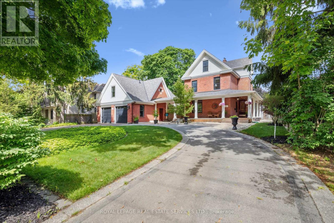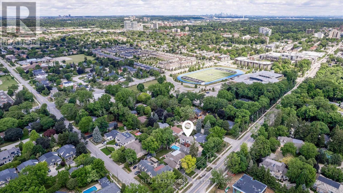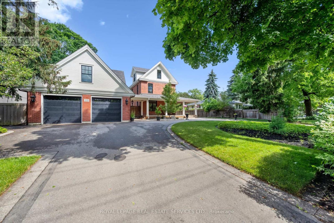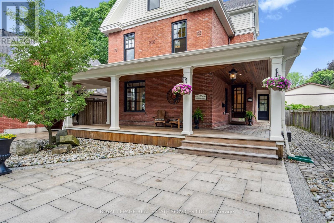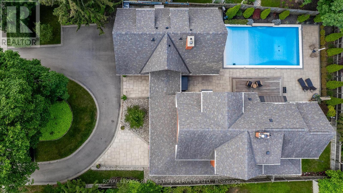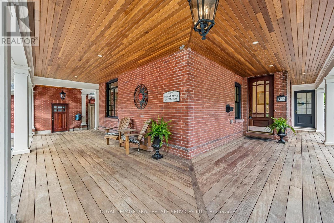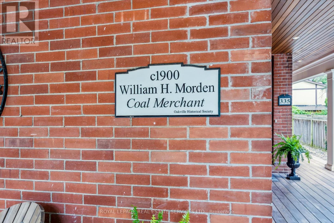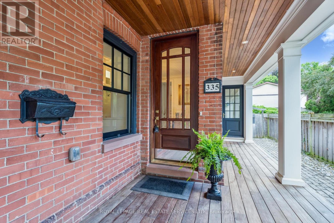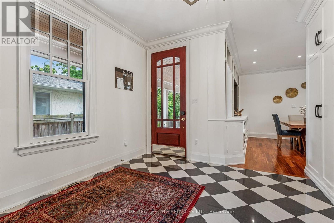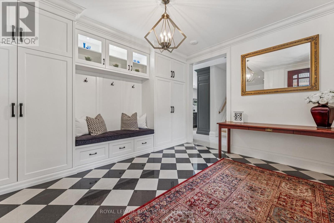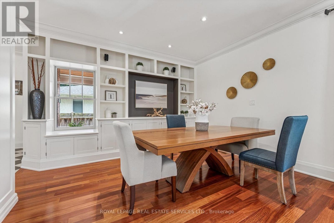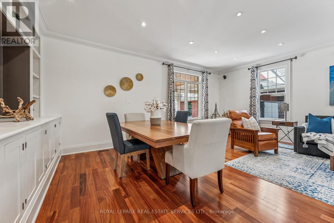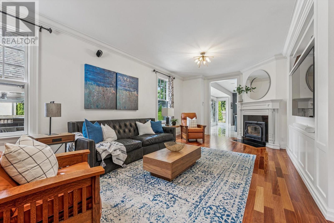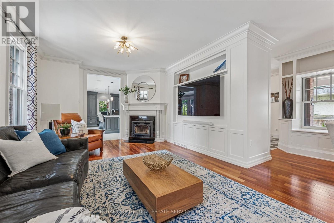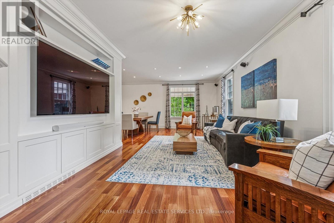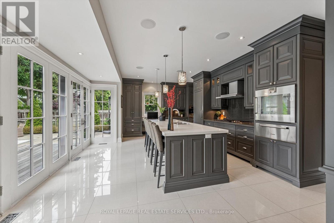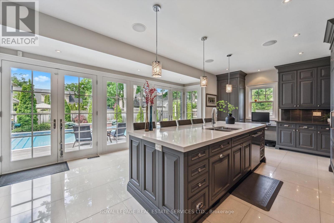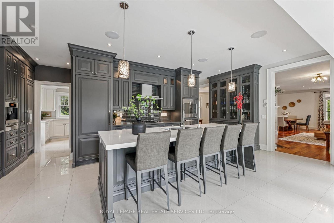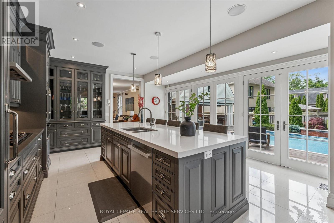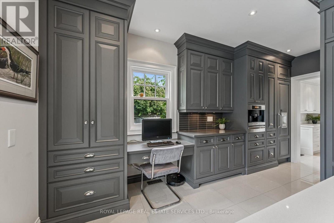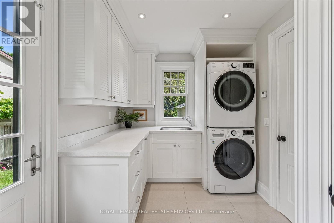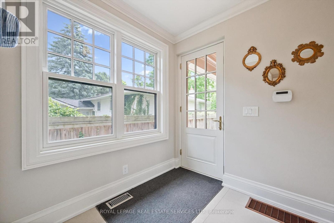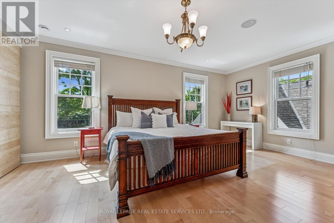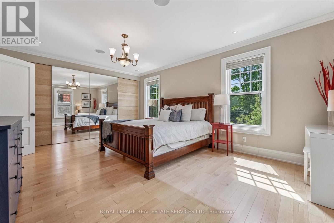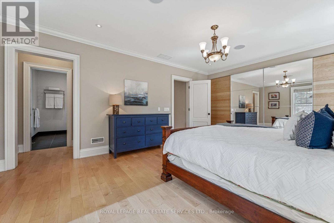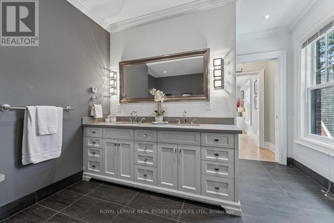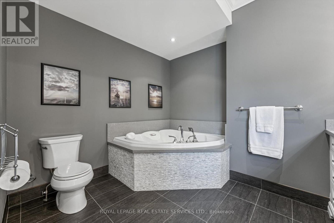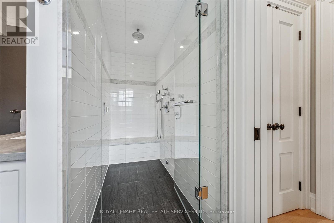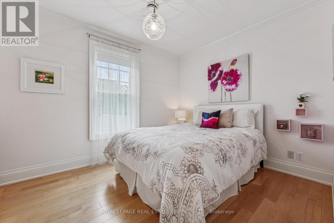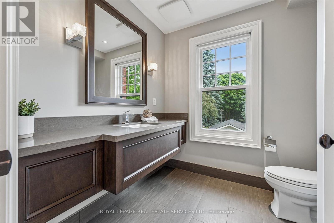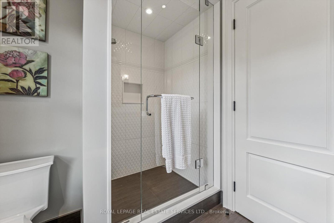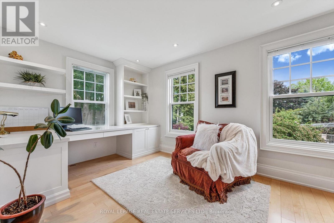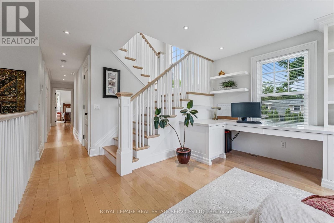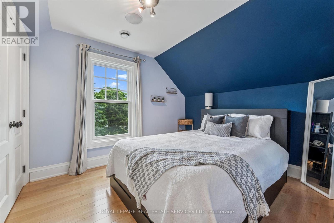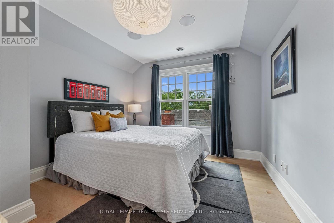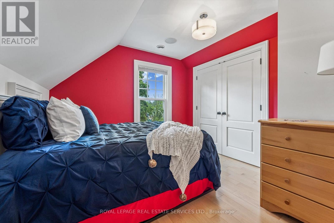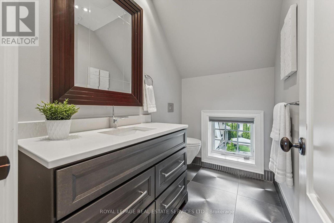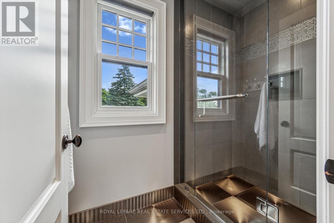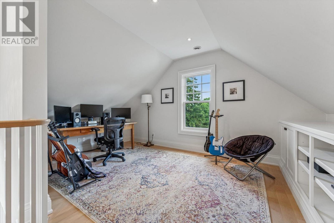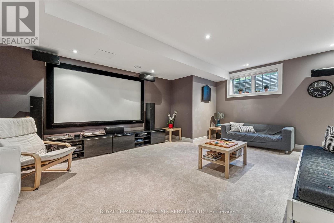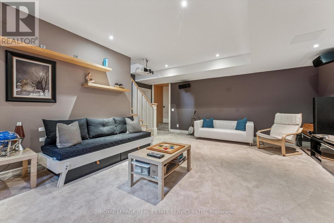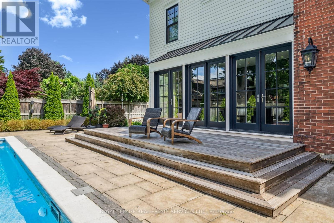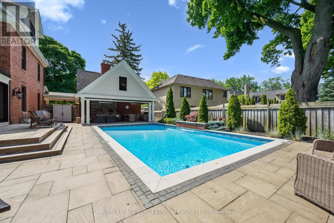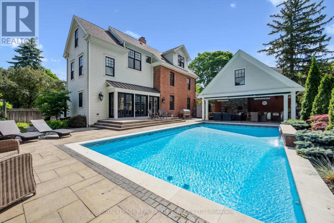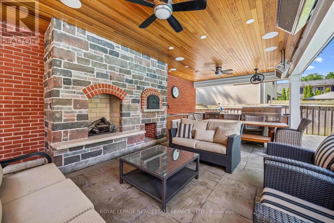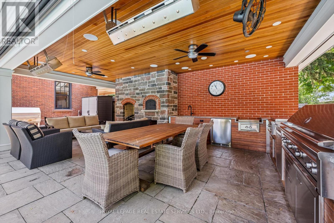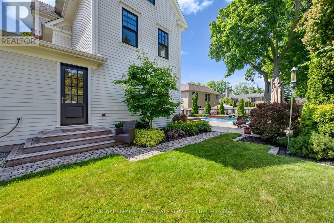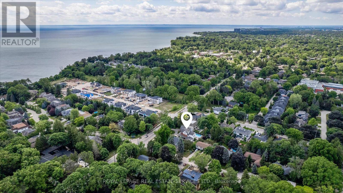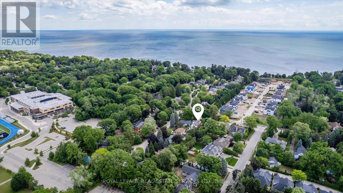5 Bedroom
5 Bathroom
3500 - 5000 sqft
Fireplace
Inground Pool
Central Air Conditioning
Forced Air
Landscaped, Lawn Sprinkler
$3,695,000
HISTORIC WILLIAM H. MORDEN CENTURY HOME CIRCA 1900 - WHERE TIMELESS CHARM MEETS MODERN LUXURY! Reimagined in 2012 through the award-winning collaboration of Gren Weis Architect, Whitehall Homes & Construction, Top Notch Cabinets, and Calibre Concrete, this residence was completely transformed with new plumbing, 200-amp electrical, insulation, fire-rated drywall, and high-end Pella and Kolbe windows and doors. At the heart of the home lies a stunning dream kitchen showcasing Gaggenau and Miele appliances, granite countertops, glass tile backsplash, illuminated display cabinetry, oversized island with breakfast bar, built-in desk, pantry, and dual French door walkouts to the backyard. The primary bedroom offers a walk-in closet and spa-inspired five-piece ensuite complete with dual sinks, soaker tub, and steam shower with body jets. The basement extends the living space with a cozy recreation room ideal for family movie or game nights. Additional details include hydronic radiant heated tile flooring, built-in ceiling speakers, and dual HVAC systems (Carrier central air units and hydronic plenum heat exchangers). A rare highlight is the lofted two-car garage (2015) with separate electrical panel and roughed-in hydronic slab heating, offering endless possibilities for a studio, office, or guest suite. Step outside to a professionally landscaped oasis designed for year-round entertaining. Enjoy a wraparound porch, custom deck, natural stone patio, 19' x 36' saltwater pool, perennial gardens, and a full outdoor kitchen equipped with Lynx appliances, woodburning fireplace, pizza oven, roll-down shades, and commercial-grade heaters. An inground sprinkler system and circular multi-car driveway add everyday convenience. Minutes from St. Thomas Aquinas, Appleby College, downtown, and the lake, this residence offers an elevated lifestyle without compromise. (id:41954)
Open House
This property has open houses!
Starts at:
2:00 pm
Ends at:
4:00 pm
Property Details
|
MLS® Number
|
W12423548 |
|
Property Type
|
Single Family |
|
Community Name
|
1017 - SW Southwest |
|
Parking Space Total
|
12 |
|
Pool Features
|
Salt Water Pool |
|
Pool Type
|
Inground Pool |
|
Structure
|
Porch, Patio(s), Deck, Shed |
Building
|
Bathroom Total
|
5 |
|
Bedrooms Above Ground
|
5 |
|
Bedrooms Total
|
5 |
|
Age
|
100+ Years |
|
Amenities
|
Fireplace(s) |
|
Appliances
|
Garage Door Opener Remote(s), Oven - Built-in, Central Vacuum |
|
Basement Development
|
Partially Finished |
|
Basement Type
|
Full (partially Finished) |
|
Construction Style Attachment
|
Detached |
|
Cooling Type
|
Central Air Conditioning |
|
Exterior Finish
|
Brick, Wood |
|
Fire Protection
|
Security System |
|
Fireplace Present
|
Yes |
|
Fireplace Total
|
1 |
|
Flooring Type
|
Hardwood, Carpeted |
|
Foundation Type
|
Poured Concrete |
|
Half Bath Total
|
3 |
|
Heating Fuel
|
Natural Gas |
|
Heating Type
|
Forced Air |
|
Stories Total
|
3 |
|
Size Interior
|
3500 - 5000 Sqft |
|
Type
|
House |
|
Utility Water
|
Municipal Water |
Parking
Land
|
Acreage
|
No |
|
Landscape Features
|
Landscaped, Lawn Sprinkler |
|
Sewer
|
Sanitary Sewer |
|
Size Depth
|
125 Ft ,3 In |
|
Size Frontage
|
89 Ft ,10 In |
|
Size Irregular
|
89.9 X 125.3 Ft |
|
Size Total Text
|
89.9 X 125.3 Ft |
|
Zoning Description
|
Rl2-0 |
Rooms
| Level |
Type |
Length |
Width |
Dimensions |
|
Second Level |
Office |
3.07 m |
5.16 m |
3.07 m x 5.16 m |
|
Second Level |
Primary Bedroom |
4.17 m |
5.79 m |
4.17 m x 5.79 m |
|
Second Level |
Bathroom |
4.39 m |
3.86 m |
4.39 m x 3.86 m |
|
Second Level |
Bedroom 2 |
3.94 m |
2.97 m |
3.94 m x 2.97 m |
|
Second Level |
Bathroom |
2.9 m |
2.11 m |
2.9 m x 2.11 m |
|
Third Level |
Bedroom 3 |
3.4 m |
2.95 m |
3.4 m x 2.95 m |
|
Third Level |
Bedroom 4 |
3.28 m |
3.76 m |
3.28 m x 3.76 m |
|
Third Level |
Bedroom 5 |
3.96 m |
3.84 m |
3.96 m x 3.84 m |
|
Third Level |
Den |
3.07 m |
5.11 m |
3.07 m x 5.11 m |
|
Third Level |
Bathroom |
1.47 m |
2.44 m |
1.47 m x 2.44 m |
|
Third Level |
Bathroom |
2.24 m |
1.37 m |
2.24 m x 1.37 m |
|
Basement |
Recreational, Games Room |
6.53 m |
4.72 m |
6.53 m x 4.72 m |
|
Basement |
Other |
5.46 m |
2.74 m |
5.46 m x 2.74 m |
|
Basement |
Utility Room |
7.57 m |
7.01 m |
7.57 m x 7.01 m |
|
Main Level |
Living Room |
8.28 m |
3.84 m |
8.28 m x 3.84 m |
|
Main Level |
Dining Room |
4.29 m |
2.57 m |
4.29 m x 2.57 m |
|
Main Level |
Kitchen |
7.04 m |
6.25 m |
7.04 m x 6.25 m |
|
Main Level |
Bathroom |
2.21 m |
0.97 m |
2.21 m x 0.97 m |
|
Main Level |
Laundry Room |
2.36 m |
2.87 m |
2.36 m x 2.87 m |
|
Main Level |
Mud Room |
2.13 m |
2.87 m |
2.13 m x 2.87 m |
Utilities
|
Cable
|
Available |
|
Electricity
|
Available |
|
Sewer
|
Installed |
https://www.realtor.ca/real-estate/28906280/335-lakeshore-road-w-oakville-sw-southwest-1017-sw-southwest
