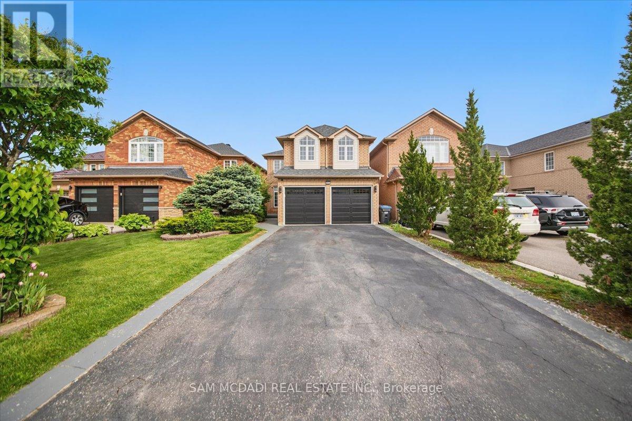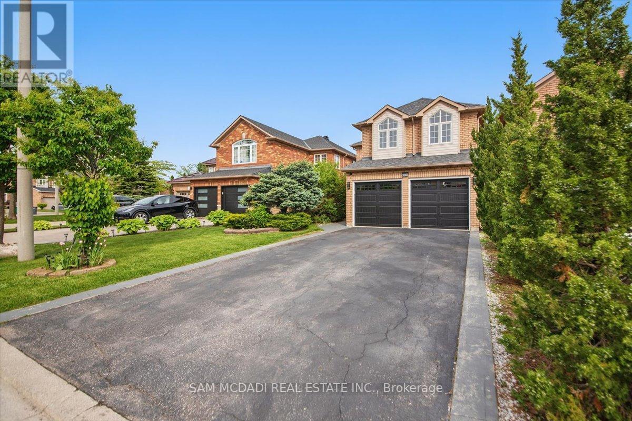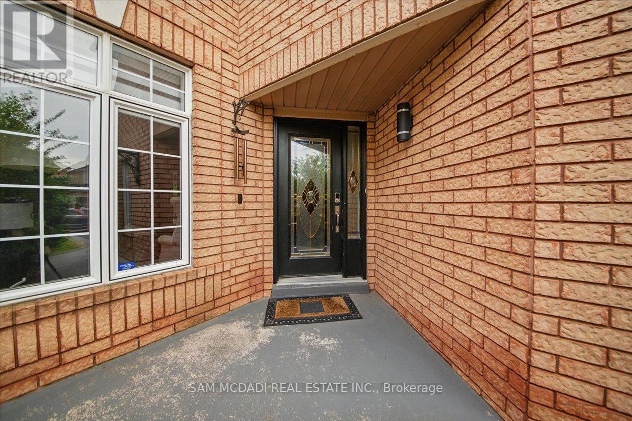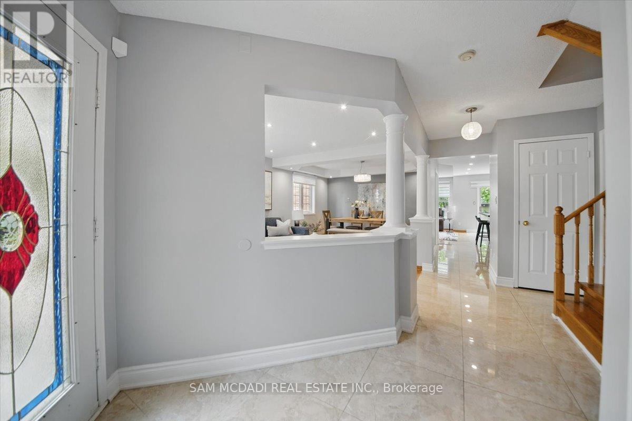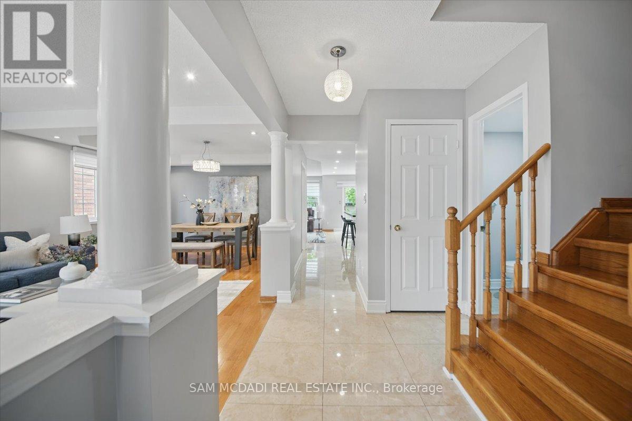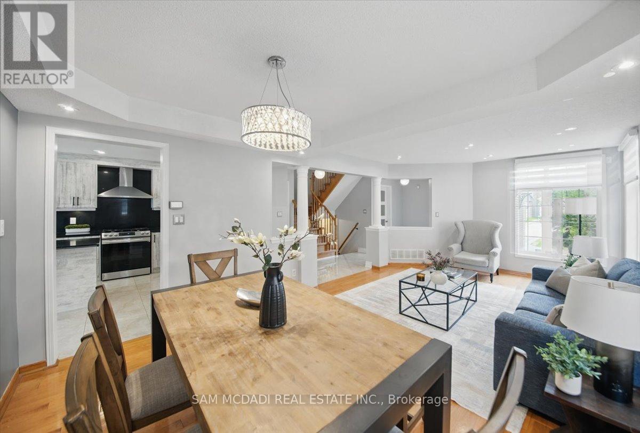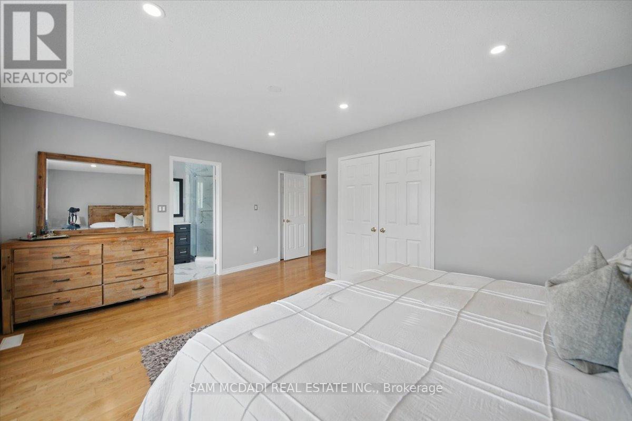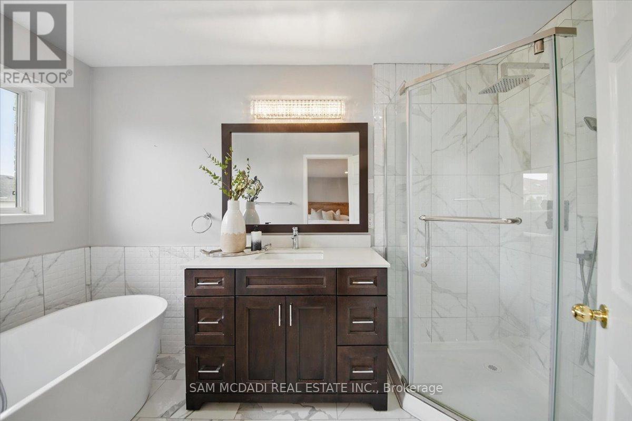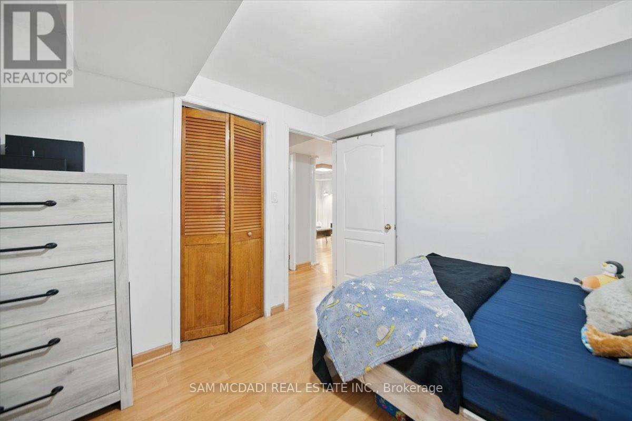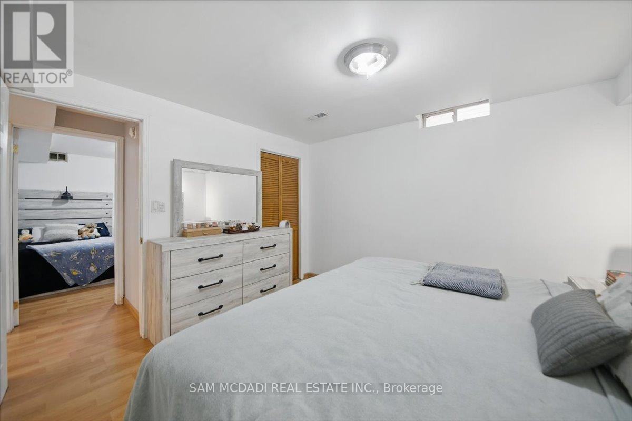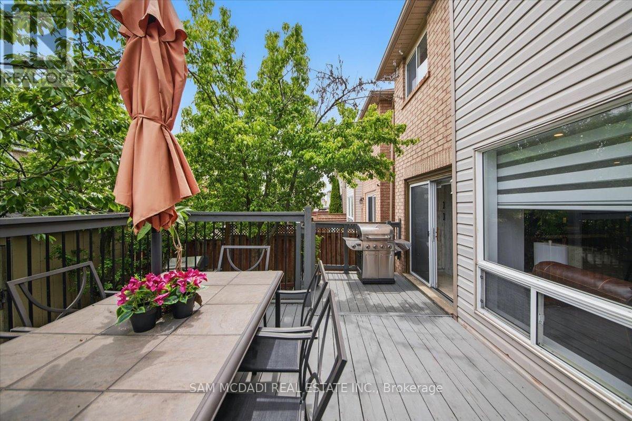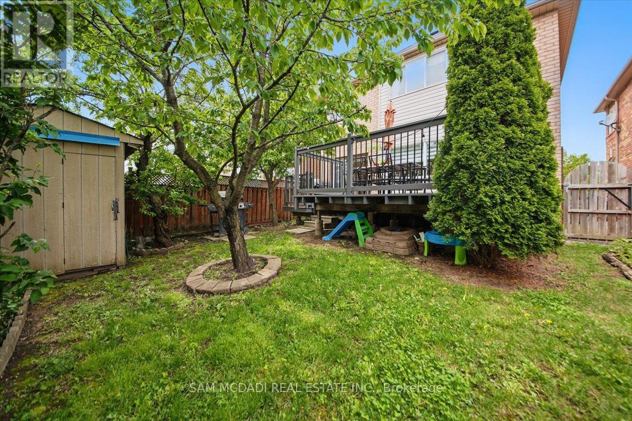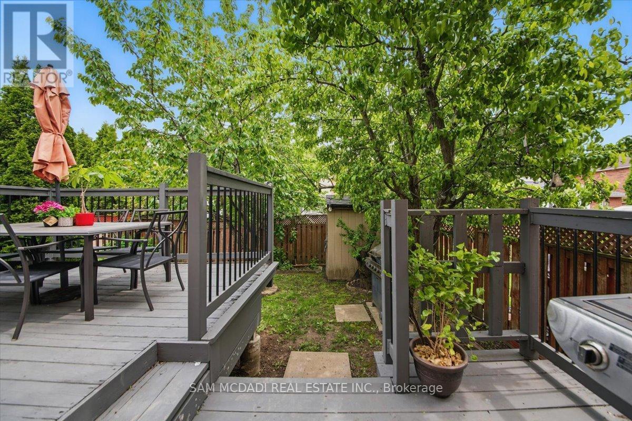3344 Laburnum Crescent Mississauga (Lisgar), Ontario L5N 7M2
$1,488,800
Fully Upgraded 4-Bedroom Detached Home with In-Law Suite - Prime Mississauga Location. This beautifully updated 4-bedroom detached home features two primary bedrooms with en-suites and a total of 3 full bathrooms on the upper level perfect for large or growing families. All bedrooms are generously sized, and theres no carpet throughout the home for easy maintenance and a modern feel. Enjoy a newer kitchen, newer appliances, renovated bathrooms, updated roof, stylish light fixtures, fresh paint, and newer garage doors all combining to deliver true move-in ready comfort.The main floor offers both a separate living and family room, and the large backyard deck is ideal for entertaining. Downstairs, a spacious 2-bedroom in-law suite with a full kitchen, full bathroom, and separate entrance offers endless flexibility great for extended family or potential rental income. Located in a sought-after Mississauga neighbourhood's near Lisgar GO Station, top schools, parks, plazas, and scenic walking trails. (id:41954)
Open House
This property has open houses!
2:00 pm
Ends at:4:00 pm
Property Details
| MLS® Number | W12184039 |
| Property Type | Single Family |
| Community Name | Lisgar |
| Features | Carpet Free, In-law Suite |
| Parking Space Total | 4 |
Building
| Bathroom Total | 5 |
| Bedrooms Above Ground | 4 |
| Bedrooms Below Ground | 2 |
| Bedrooms Total | 6 |
| Appliances | Garage Door Opener Remote(s) |
| Basement Development | Finished |
| Basement Features | Separate Entrance |
| Basement Type | N/a (finished) |
| Construction Style Attachment | Detached |
| Cooling Type | Central Air Conditioning |
| Exterior Finish | Brick |
| Fireplace Present | Yes |
| Flooring Type | Hardwood, Laminate |
| Foundation Type | Poured Concrete |
| Half Bath Total | 1 |
| Heating Fuel | Natural Gas |
| Heating Type | Forced Air |
| Stories Total | 2 |
| Size Interior | 2000 - 2500 Sqft |
| Type | House |
| Utility Water | Municipal Water |
Parking
| Detached Garage | |
| Garage |
Land
| Acreage | No |
| Sewer | Sanitary Sewer |
| Size Depth | 109 Ft ,10 In |
| Size Frontage | 32 Ft |
| Size Irregular | 32 X 109.9 Ft |
| Size Total Text | 32 X 109.9 Ft |
Rooms
| Level | Type | Length | Width | Dimensions |
|---|---|---|---|---|
| Second Level | Primary Bedroom | 5.38 m | 4.59 m | 5.38 m x 4.59 m |
| Second Level | Bedroom 2 | 3.7 m | 3.12 m | 3.7 m x 3.12 m |
| Second Level | Bedroom 3 | 3.7 m | 2.12 m | 3.7 m x 2.12 m |
| Second Level | Bedroom 4 | 4.12 m | 4.47 m | 4.12 m x 4.47 m |
| Basement | Bedroom | 3.41 m | 3.59 m | 3.41 m x 3.59 m |
| Basement | Bedroom | 3.38 m | 3.09 m | 3.38 m x 3.09 m |
| Main Level | Kitchen | 5.81 m | 3.49 m | 5.81 m x 3.49 m |
| Main Level | Living Room | 7.02 m | 3.88 m | 7.02 m x 3.88 m |
| Main Level | Family Room | 3.91 m | 4.22 m | 3.91 m x 4.22 m |
https://www.realtor.ca/real-estate/28390406/3344-laburnum-crescent-mississauga-lisgar-lisgar
Interested?
Contact us for more information
