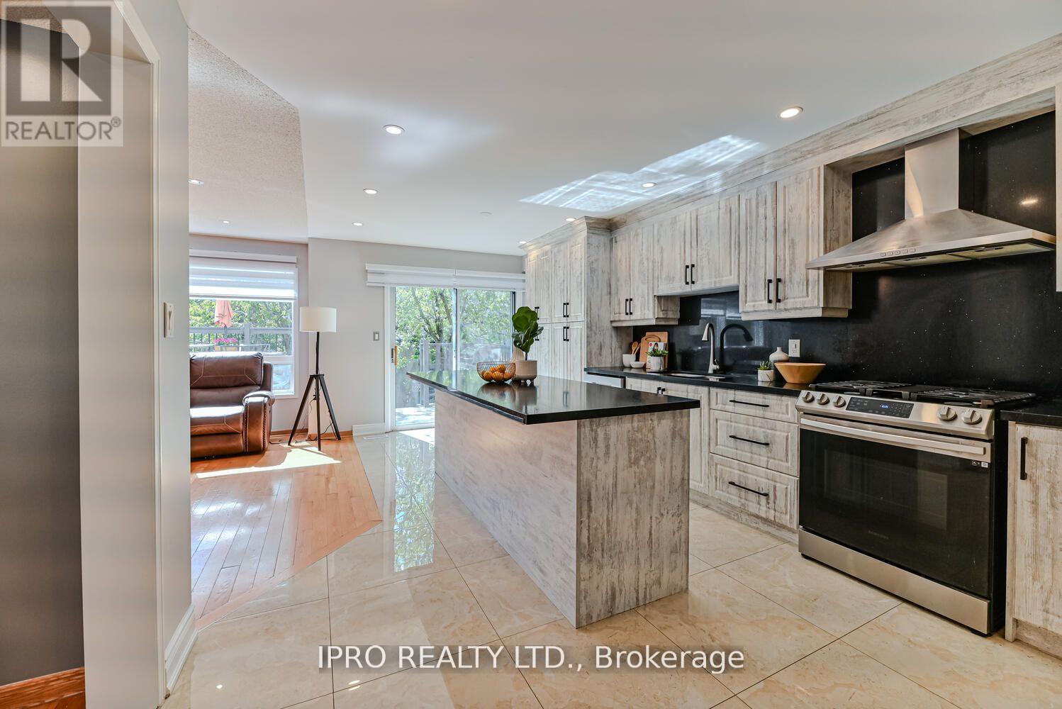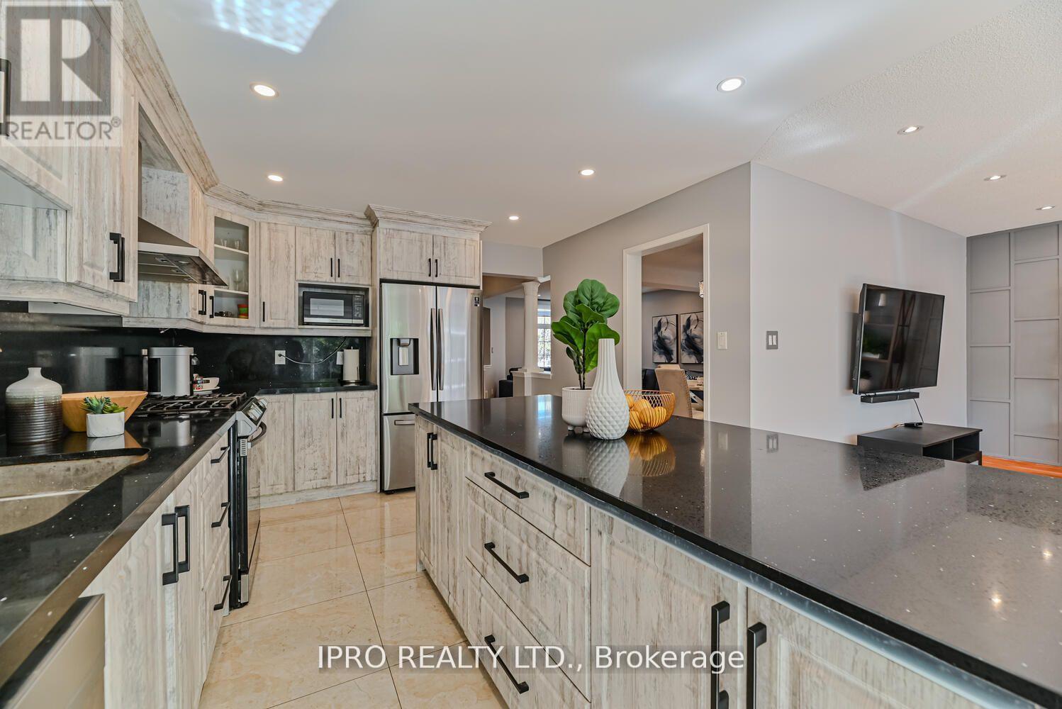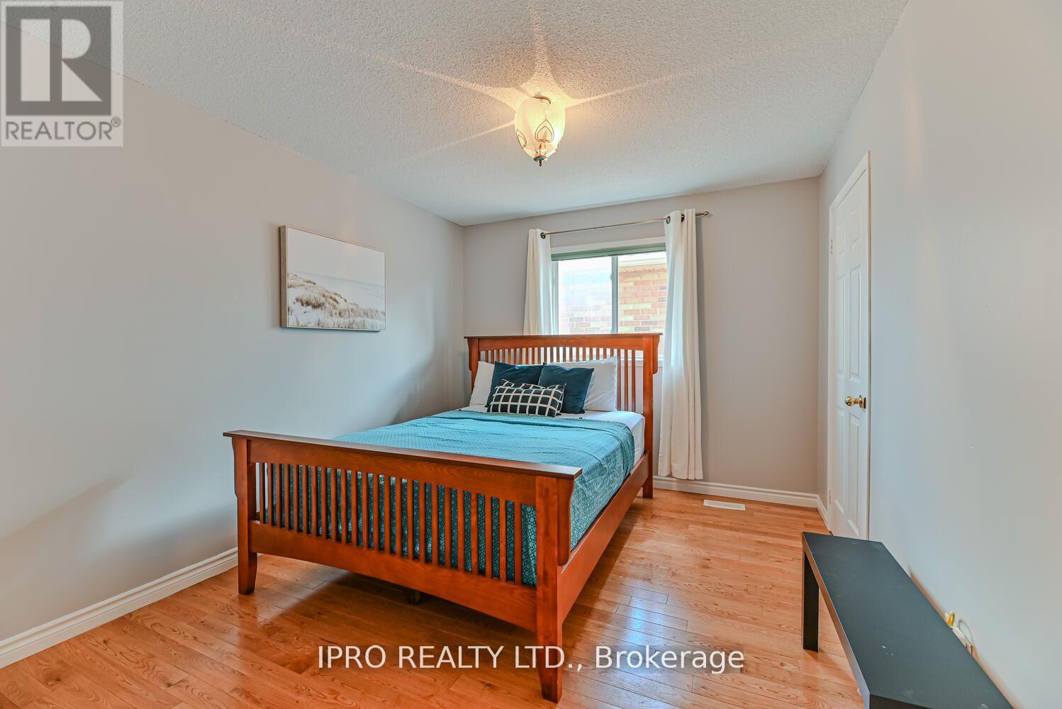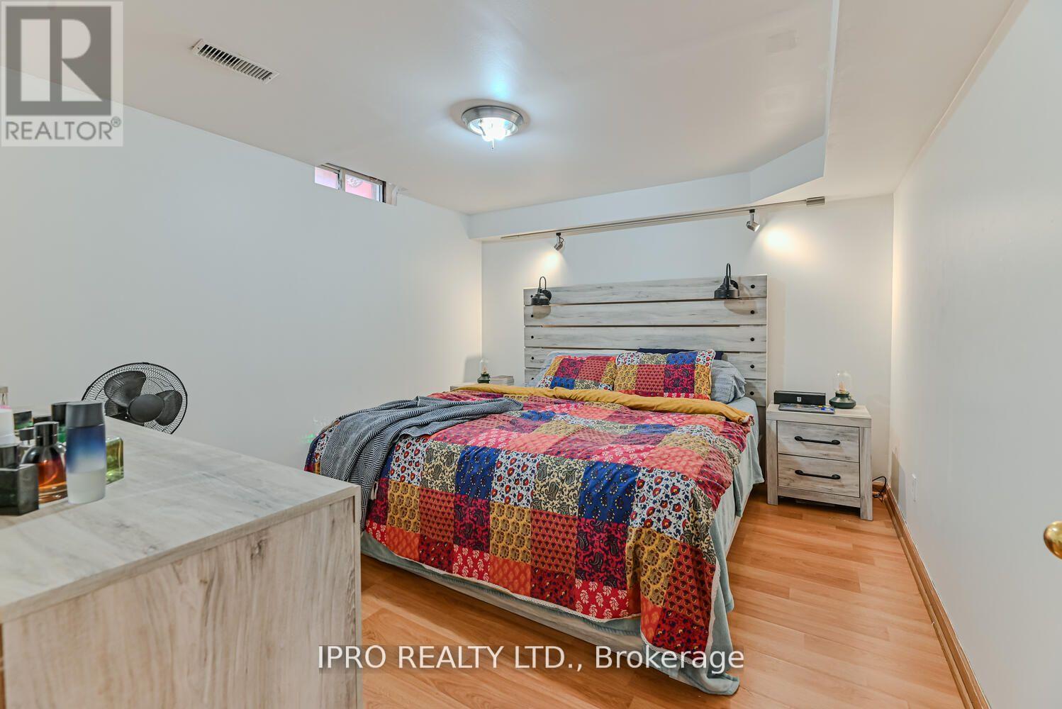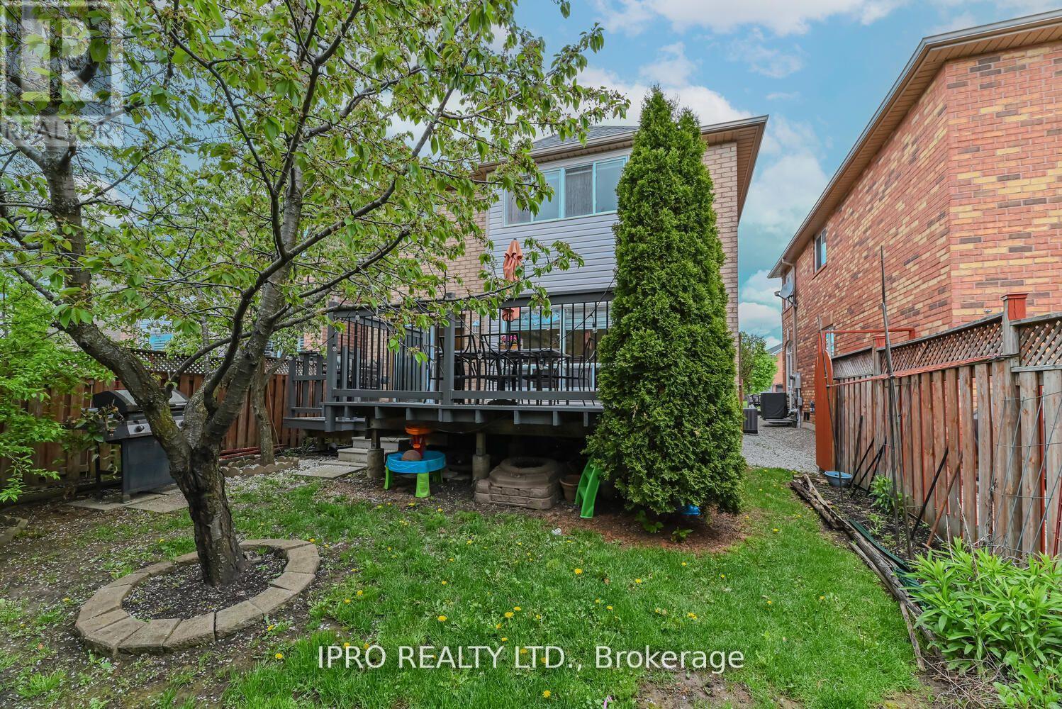3344 Laburnum Crescent Mississauga (Lisgar), Ontario L5N 7M2
$1,509,900
WOW !! Fully upgraded 4Br Detached Home with 2 Master Br's W/ Ensuite's. All the Bedrooms are Good size * 3 Full washrooms on second level*No Carpet in the House*Newer Kitchen*Newer Appliances* Newer Washrooms** Newer Roof **Newer Light Fixtures** Newer Garage Doors** Newer Paint job***Spacious 2 Br in-Law Suite W/ Full Kitchen & Full Washroom with Separate Entrance *** Separate Living & Family Room* Large Deck in the Backyard* Prime Mississauga Location close to Lisgar GO Train Station, schools, parks, plaza's and Walking Trails * This is actually the Home you have been waiting for !! (id:41954)
Open House
This property has open houses!
2:00 pm
Ends at:4:00 pm
2:00 pm
Ends at:4:00 pm
Property Details
| MLS® Number | W11964755 |
| Property Type | Single Family |
| Community Name | Lisgar |
| Features | Carpet Free |
| Parking Space Total | 5 |
Building
| Bathroom Total | 5 |
| Bedrooms Above Ground | 4 |
| Bedrooms Below Ground | 2 |
| Bedrooms Total | 6 |
| Amenities | Fireplace(s) |
| Appliances | Garage Door Opener Remote(s), Dishwasher, Dryer, Humidifier, Refrigerator, Stove, Washer |
| Basement Development | Finished |
| Basement Features | Separate Entrance |
| Basement Type | N/a (finished) |
| Construction Style Attachment | Detached |
| Cooling Type | Central Air Conditioning |
| Exterior Finish | Brick |
| Fireplace Present | Yes |
| Flooring Type | Hardwood, Laminate |
| Foundation Type | Poured Concrete |
| Half Bath Total | 1 |
| Heating Fuel | Natural Gas |
| Heating Type | Forced Air |
| Stories Total | 2 |
| Type | House |
| Utility Water | Municipal Water |
Parking
| Attached Garage |
Land
| Acreage | No |
| Sewer | Sanitary Sewer |
| Size Depth | 109 Ft ,10 In |
| Size Frontage | 31 Ft ,10 In |
| Size Irregular | 31.9 X 109.9 Ft |
| Size Total Text | 31.9 X 109.9 Ft |
Rooms
| Level | Type | Length | Width | Dimensions |
|---|---|---|---|---|
| Second Level | Primary Bedroom | 5.39 m | 4.59 m | 5.39 m x 4.59 m |
| Second Level | Bedroom 2 | 3.71 m | 3.12 m | 3.71 m x 3.12 m |
| Second Level | Bedroom 3 | 3.71 m | 2.12 m | 3.71 m x 2.12 m |
| Second Level | Bedroom 4 | 4.12 m | 4.47 m | 4.12 m x 4.47 m |
| Basement | Bedroom | 3.41 m | 3.6 m | 3.41 m x 3.6 m |
| Basement | Bedroom | 3.38 m | 3.09 m | 3.38 m x 3.09 m |
| Main Level | Living Room | 7.03 m | 3.88 m | 7.03 m x 3.88 m |
| Main Level | Family Room | 3.92 m | 4.22 m | 3.92 m x 4.22 m |
| Main Level | Kitchen | 5.81 m | 3.5 m | 5.81 m x 3.5 m |
https://www.realtor.ca/real-estate/27896703/3344-laburnum-crescent-mississauga-lisgar-lisgar
Interested?
Contact us for more information









