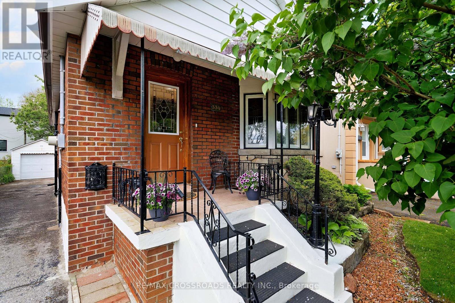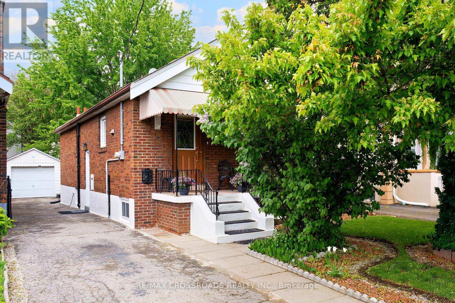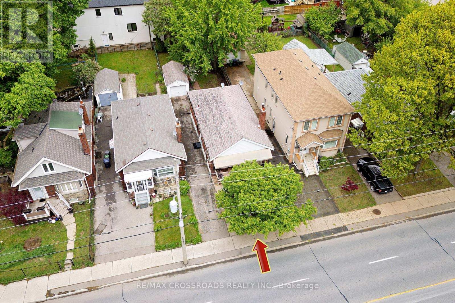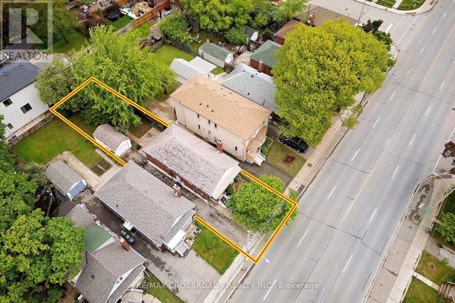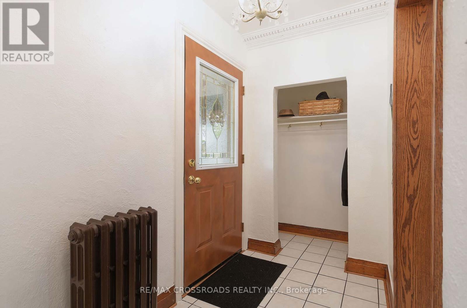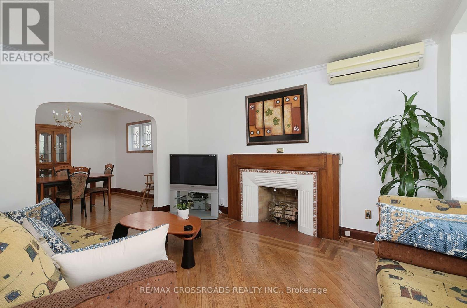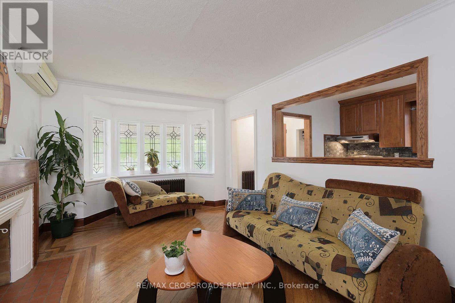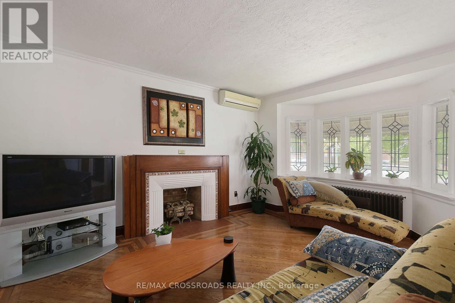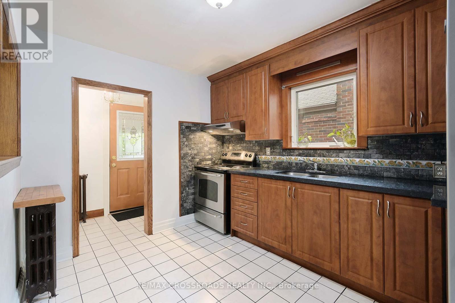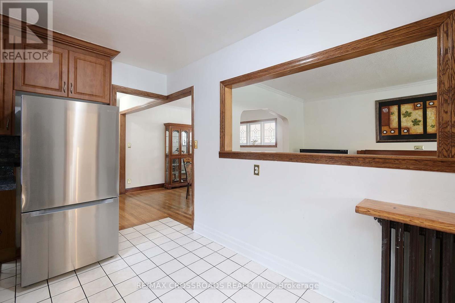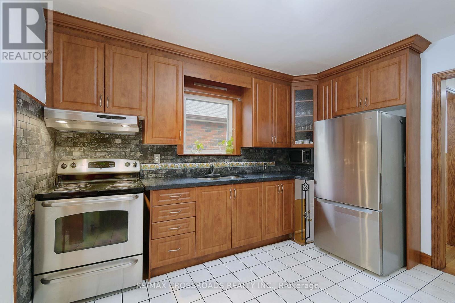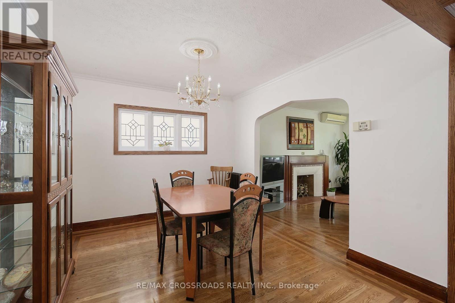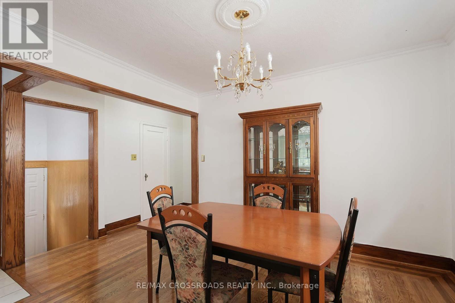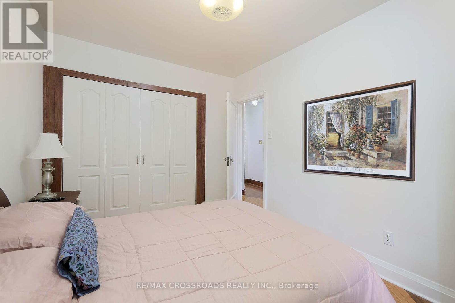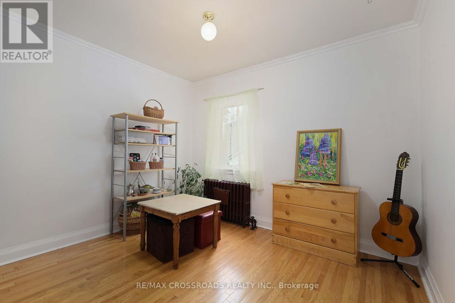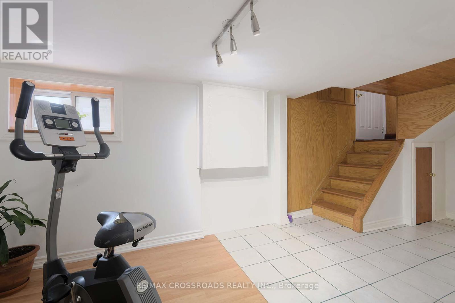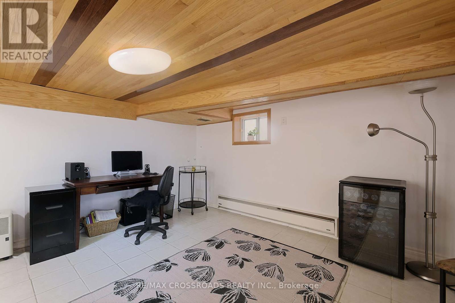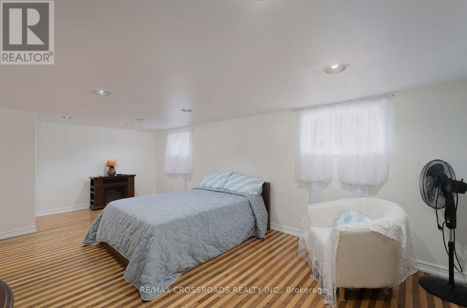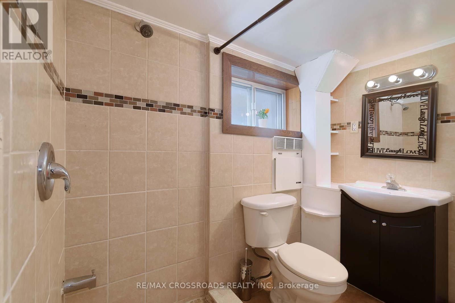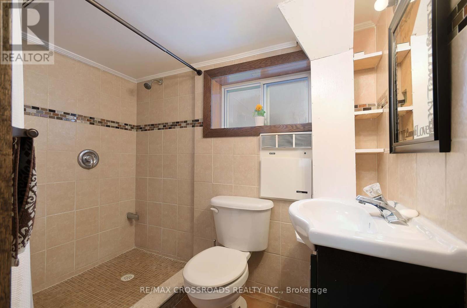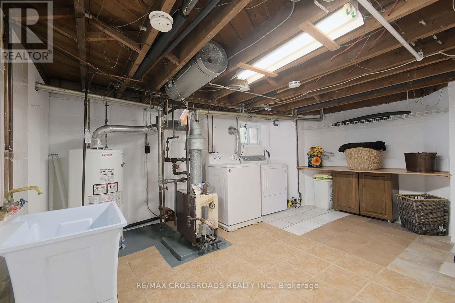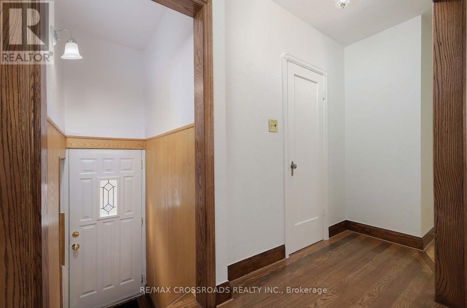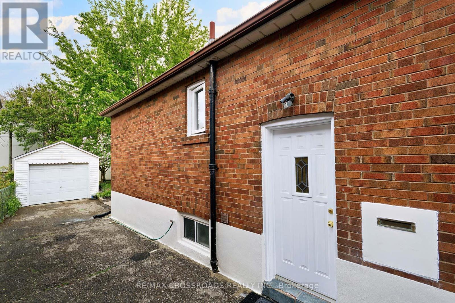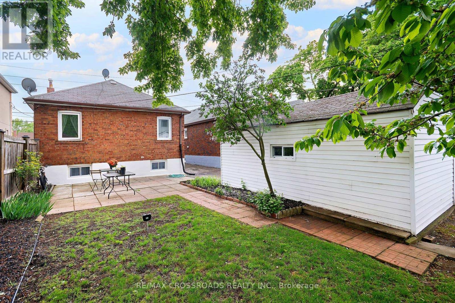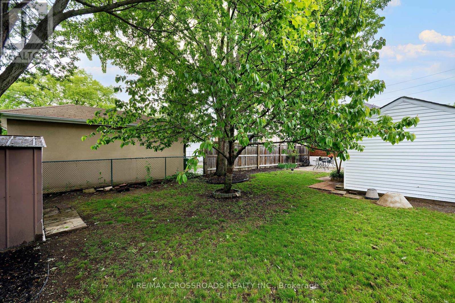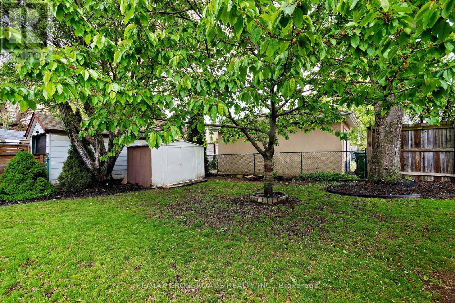334 O'connor Drive Toronto (East York), Ontario M4J 2V3
3 Bedroom
2 Bathroom
700 - 1100 sqft
Bungalow
Fireplace
Wall Unit
Forced Air
$1,049,000
Welcome to 334 O'Connor. This lovely well maintained bungalow in a great East York location. This property boasts a private drive and a detached garage for 4-5 car parking. Finished basement with a separate entrance possible for an In-Law suite. Good lot size. This home is seconds to the DVP, a minute to Four Oaks Par, and a short bus trip to Broadway subway station. (id:41954)
Property Details
| MLS® Number | E12173261 |
| Property Type | Single Family |
| Community Name | East York |
| Equipment Type | Water Heater |
| Parking Space Total | 5 |
| Rental Equipment Type | Water Heater |
Building
| Bathroom Total | 2 |
| Bedrooms Above Ground | 2 |
| Bedrooms Below Ground | 1 |
| Bedrooms Total | 3 |
| Appliances | Dryer, Oven, Range, Washer, Refrigerator |
| Architectural Style | Bungalow |
| Basement Development | Finished |
| Basement Features | Separate Entrance |
| Basement Type | N/a (finished) |
| Construction Style Attachment | Detached |
| Cooling Type | Wall Unit |
| Exterior Finish | Brick |
| Fireplace Present | Yes |
| Heating Fuel | Natural Gas |
| Heating Type | Forced Air |
| Stories Total | 1 |
| Size Interior | 700 - 1100 Sqft |
| Type | House |
| Utility Water | Municipal Water |
Parking
| Detached Garage | |
| Garage |
Land
| Acreage | No |
| Sewer | Sanitary Sewer |
| Size Depth | 125 Ft |
| Size Frontage | 31 Ft ,7 In |
| Size Irregular | 31.6 X 125 Ft |
| Size Total Text | 31.6 X 125 Ft |
Rooms
| Level | Type | Length | Width | Dimensions |
|---|---|---|---|---|
| Basement | Living Room | 4.2 m | 3.59 m | 4.2 m x 3.59 m |
| Basement | Office | 4.02 m | 2.56 m | 4.02 m x 2.56 m |
| Basement | Bedroom 3 | 6.09 m | 3.35 m | 6.09 m x 3.35 m |
| Basement | Laundry Room | 4.2 m | 3.95 m | 4.2 m x 3.95 m |
| Main Level | Living Room | 4.96 m | 3.35 m | 4.96 m x 3.35 m |
| Main Level | Dining Room | 3.1 m | 4.32 m | 3.1 m x 4.32 m |
| Main Level | Kitchen | 3.65 m | 2.68 m | 3.65 m x 2.68 m |
| Main Level | Bedroom | 3.9 m | 3.35 m | 3.9 m x 3.35 m |
| Main Level | Bedroom 2 | 3.96 m | 2.74 m | 3.96 m x 2.74 m |
https://www.realtor.ca/real-estate/28366741/334-oconnor-drive-toronto-east-york-east-york
Interested?
Contact us for more information

