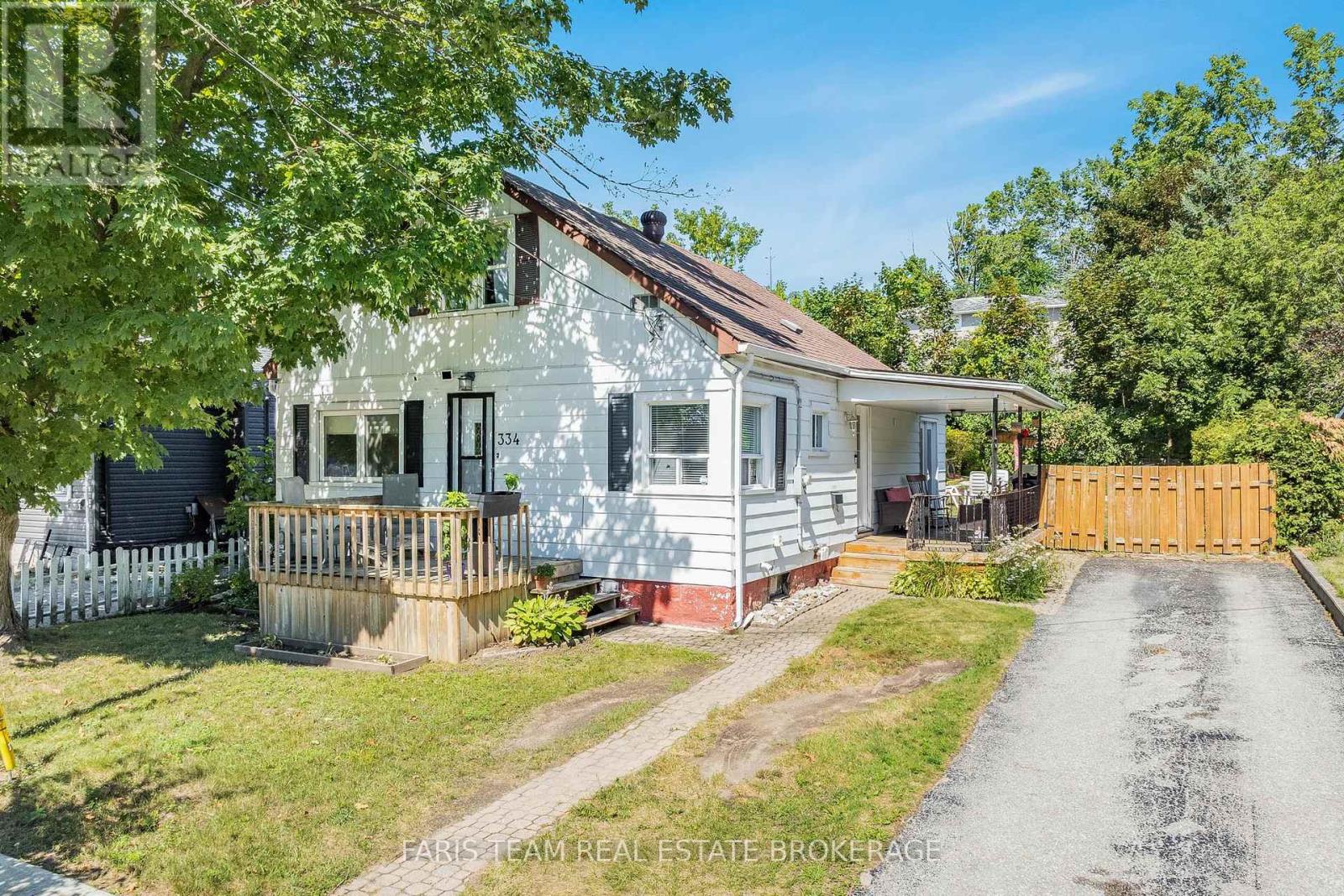334 Harvey Street Orillia, Ontario L3V 3M4
3 Bedroom
1 Bathroom
1100 - 1500 sqft
Fireplace
Central Air Conditioning
Forced Air
$474,900
Top 5 Reasons You Will Love This Home: 1) Ideally situated three bedroom, 1 1/2 storey home just moments from downtown Orillia, shops, restaurants, and everyday conveniences 2) Enjoy a spacious backyard, perfect for relaxing, gardening, or hosting summer gatherings 3) Fantastic opportunity for first-time buyers or anyone looking to enter the market at an affordable price point 4) Convenient access to Highway 11 makes commuting and day trips a breeze 5) Generously sized family room offering plenty of space for entertaining or unwinding with loved ones. 1,252 above grade sq.ft. plus an unfinished basement. (id:41954)
Property Details
| MLS® Number | S12361148 |
| Property Type | Single Family |
| Community Name | Orillia |
| Amenities Near By | Public Transit, Place Of Worship |
| Equipment Type | Air Conditioner, Water Heater, Furnace |
| Features | Level Lot |
| Parking Space Total | 4 |
| Rental Equipment Type | Air Conditioner, Water Heater, Furnace |
Building
| Bathroom Total | 1 |
| Bedrooms Above Ground | 3 |
| Bedrooms Total | 3 |
| Age | 51 To 99 Years |
| Amenities | Fireplace(s) |
| Appliances | Dishwasher, Dryer, Stove, Washer, Window Coverings, Refrigerator |
| Basement Development | Unfinished |
| Basement Type | Full (unfinished) |
| Construction Style Attachment | Detached |
| Cooling Type | Central Air Conditioning |
| Exterior Finish | Vinyl Siding |
| Fireplace Present | Yes |
| Fireplace Total | 1 |
| Flooring Type | Vinyl, Hardwood |
| Foundation Type | Block |
| Heating Fuel | Natural Gas |
| Heating Type | Forced Air |
| Stories Total | 2 |
| Size Interior | 1100 - 1500 Sqft |
| Type | House |
| Utility Water | Municipal Water |
Parking
| No Garage |
Land
| Acreage | No |
| Land Amenities | Public Transit, Place Of Worship |
| Sewer | Sanitary Sewer |
| Size Depth | 100 Ft |
| Size Frontage | 50 Ft |
| Size Irregular | 50 X 100 Ft |
| Size Total Text | 50 X 100 Ft|1/2 - 1.99 Acres |
| Zoning Description | R2 |
Rooms
| Level | Type | Length | Width | Dimensions |
|---|---|---|---|---|
| Second Level | Bedroom | 4.45 m | 3.03 m | 4.45 m x 3.03 m |
| Second Level | Bedroom | 3.03 m | 3.01 m | 3.03 m x 3.01 m |
| Main Level | Kitchen | 4.53 m | 3.63 m | 4.53 m x 3.63 m |
| Main Level | Family Room | 6.07 m | 5.42 m | 6.07 m x 5.42 m |
| Main Level | Primary Bedroom | 3.86 m | 3.59 m | 3.86 m x 3.59 m |
https://www.realtor.ca/real-estate/28770103/334-harvey-street-orillia-orillia
Interested?
Contact us for more information

























