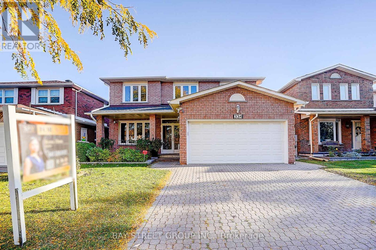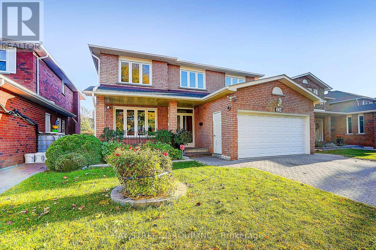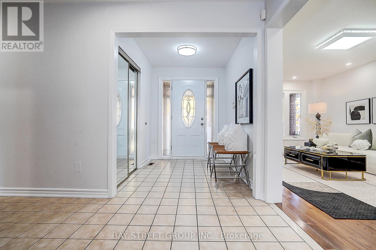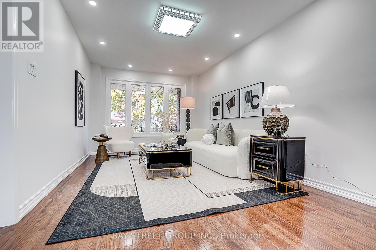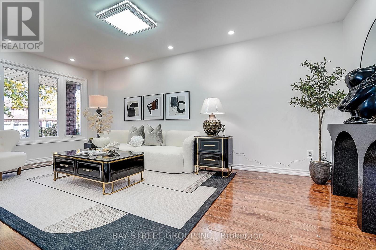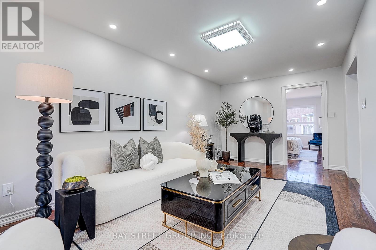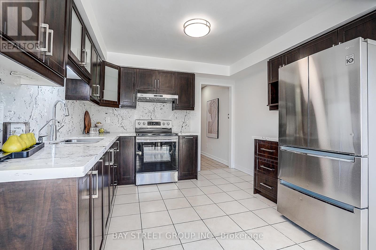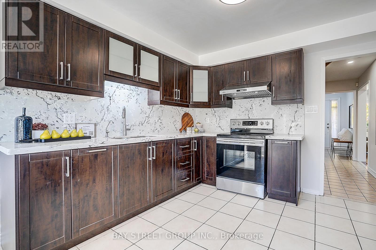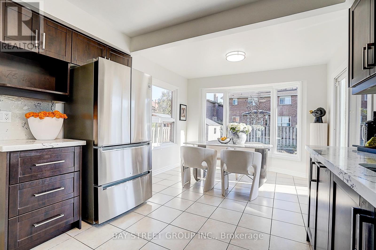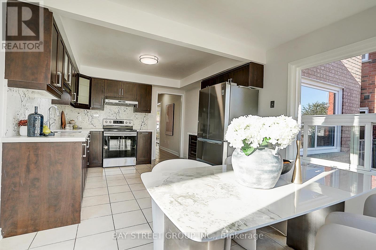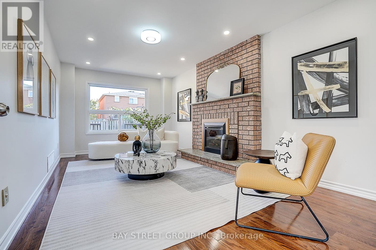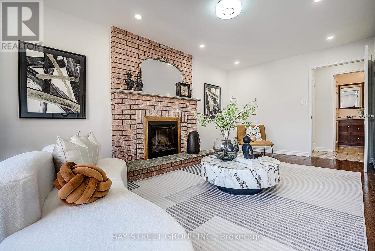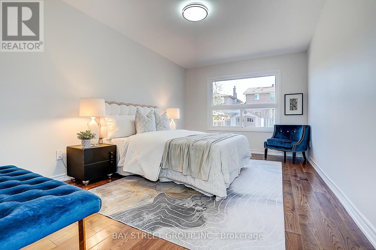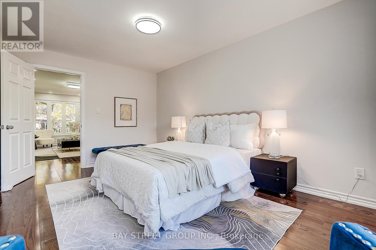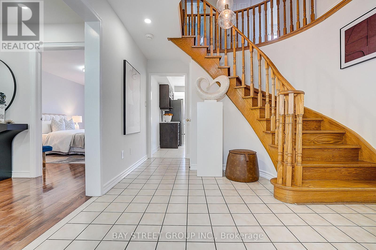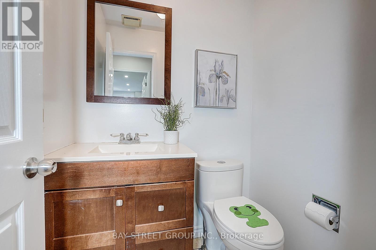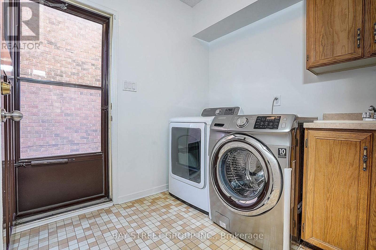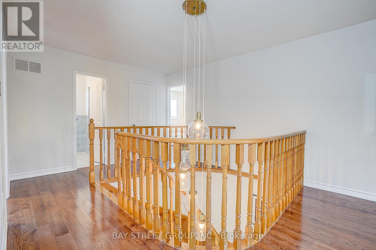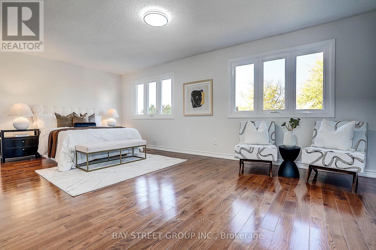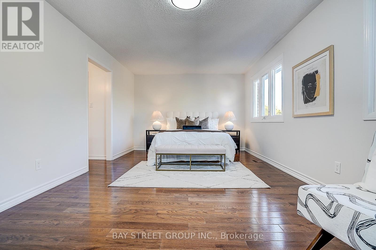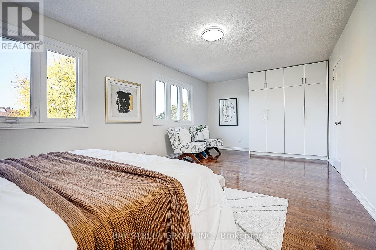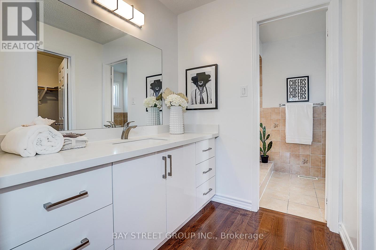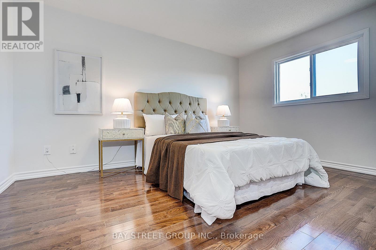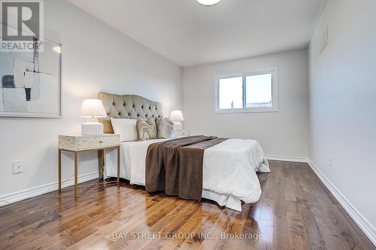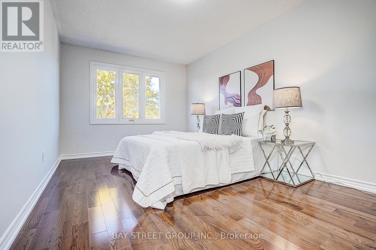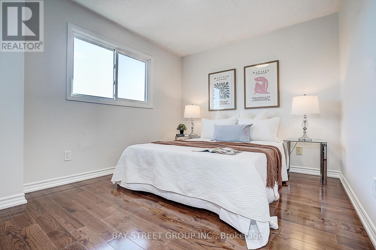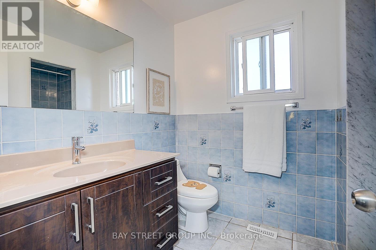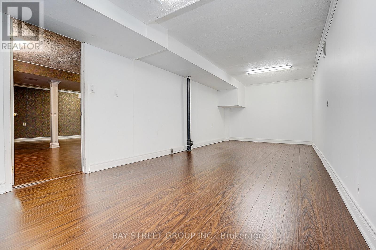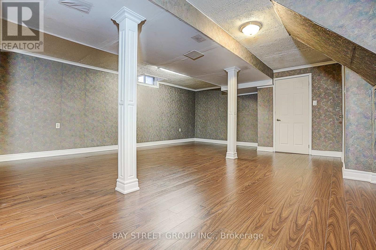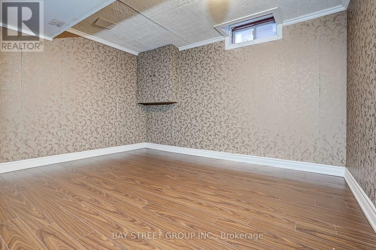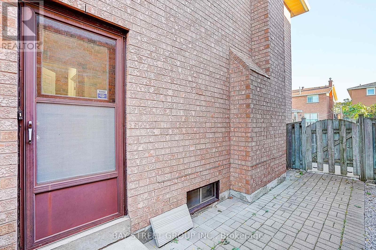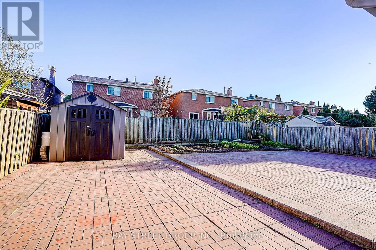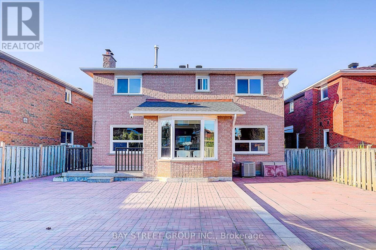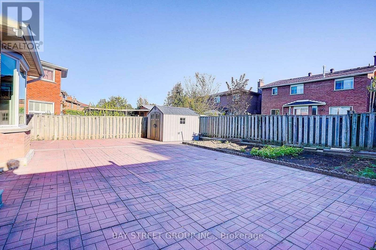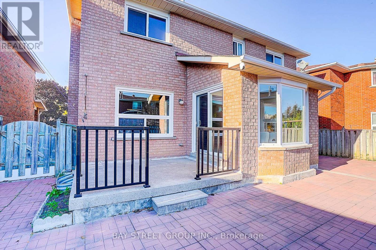5 Bedroom
3 Bathroom
2500 - 3000 sqft
Fireplace
Central Air Conditioning
Forced Air
$1,288,000
Very Well-Maintained Home in a Super Convenient Location! Welcome to this beautifully kept home featuring hardwood floor on the main and second level, freshly painted throughout, and an oak staircase. The main floor boasts a smooth ceiling and a modern kitchen with quartz countertop and backsplash(2017) perfect for family living and entertaining. The spacious primary bedroom offers a luxurious 5-piece ensuite bathroom, providing a comfortable retreat. Enjoy the interlocked backyard, ideal for outdoor gatherings, with extra space for a small garden! Recent updates include: A/C (2016), Basement laminate flooring (2017), Roof and eavestrough (2023). A true move-in-ready home in a prime location close to school, park, supermarket, and public transit. Don't miss this opportunity! (id:41954)
Property Details
|
MLS® Number
|
E12457038 |
|
Property Type
|
Single Family |
|
Community Name
|
Milliken |
|
Amenities Near By
|
Park, Public Transit, Schools |
|
Equipment Type
|
Water Heater |
|
Features
|
Carpet Free |
|
Parking Space Total
|
4 |
|
Rental Equipment Type
|
Water Heater |
Building
|
Bathroom Total
|
3 |
|
Bedrooms Above Ground
|
5 |
|
Bedrooms Total
|
5 |
|
Appliances
|
Dryer, Hood Fan, Stove, Washer, Refrigerator |
|
Basement Development
|
Finished |
|
Basement Type
|
N/a (finished) |
|
Construction Style Attachment
|
Detached |
|
Cooling Type
|
Central Air Conditioning |
|
Exterior Finish
|
Brick |
|
Fireplace Present
|
Yes |
|
Flooring Type
|
Hardwood, Ceramic |
|
Foundation Type
|
Concrete |
|
Half Bath Total
|
1 |
|
Heating Fuel
|
Natural Gas |
|
Heating Type
|
Forced Air |
|
Stories Total
|
2 |
|
Size Interior
|
2500 - 3000 Sqft |
|
Type
|
House |
|
Utility Water
|
Municipal Water |
Parking
Land
|
Acreage
|
No |
|
Land Amenities
|
Park, Public Transit, Schools |
|
Sewer
|
Sanitary Sewer |
|
Size Depth
|
109 Ft ,10 In |
|
Size Frontage
|
44 Ft ,7 In |
|
Size Irregular
|
44.6 X 109.9 Ft |
|
Size Total Text
|
44.6 X 109.9 Ft |
|
Zoning Description
|
Single-family Detached |
Rooms
| Level |
Type |
Length |
Width |
Dimensions |
|
Second Level |
Primary Bedroom |
6.8 m |
3.5 m |
6.8 m x 3.5 m |
|
Second Level |
Bedroom 2 |
4.3 m |
3 m |
4.3 m x 3 m |
|
Second Level |
Bedroom 3 |
4.75 m |
3 m |
4.75 m x 3 m |
|
Second Level |
Bedroom 4 |
2.9 m |
3.2 m |
2.9 m x 3.2 m |
|
Main Level |
Living Room |
5.65 m |
3.1 m |
5.65 m x 3.1 m |
|
Main Level |
Family Room |
3.17 m |
5.6 m |
3.17 m x 5.6 m |
|
Main Level |
Kitchen |
5.8 m |
3.3 m |
5.8 m x 3.3 m |
|
Main Level |
Eating Area |
5.8 m |
3.33 m |
5.8 m x 3.33 m |
|
Main Level |
Bedroom |
4.6 m |
3.1 m |
4.6 m x 3.1 m |
https://www.realtor.ca/real-estate/28977860/334-goldhawk-trail-toronto-milliken-milliken
