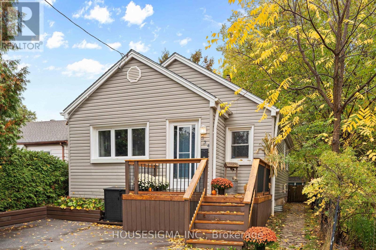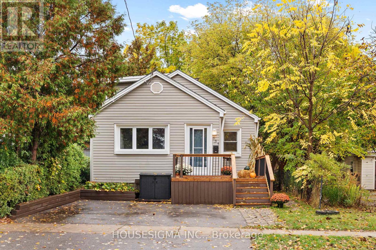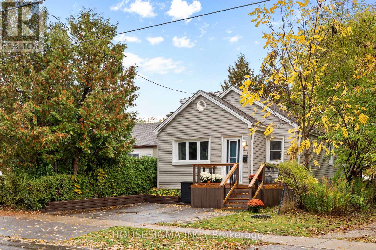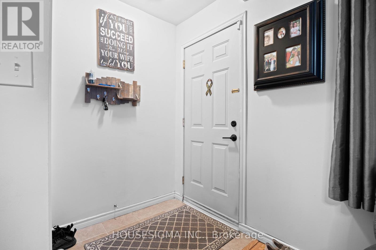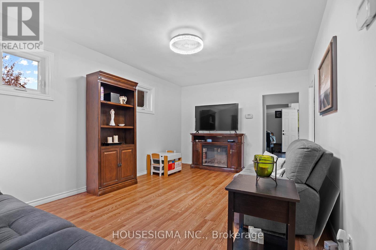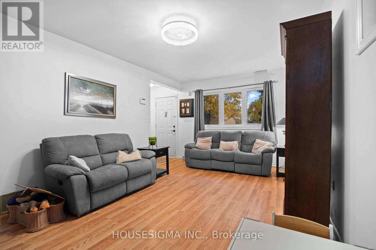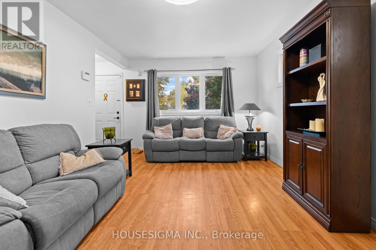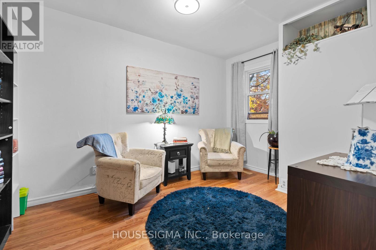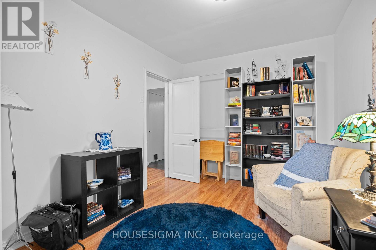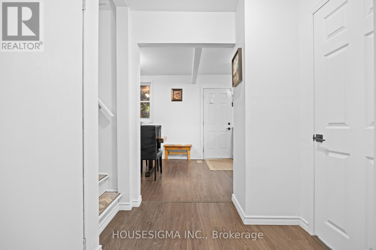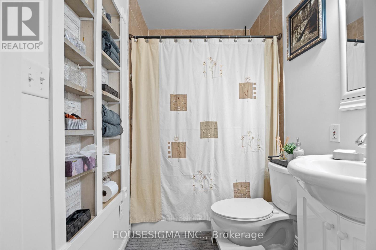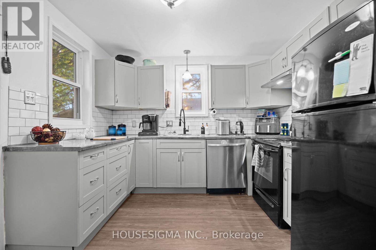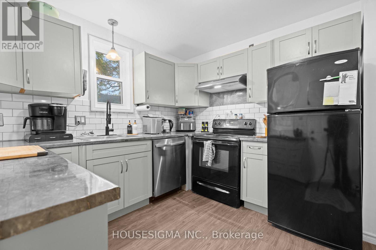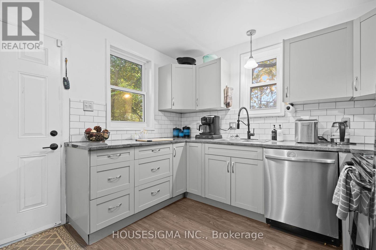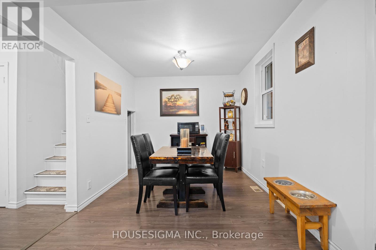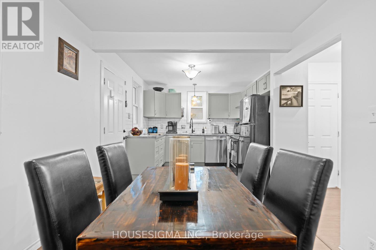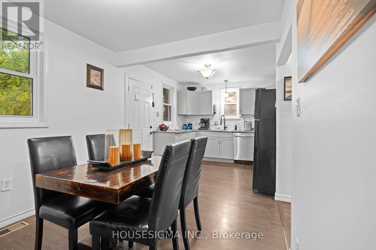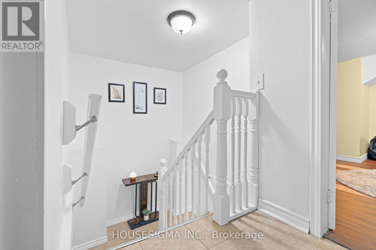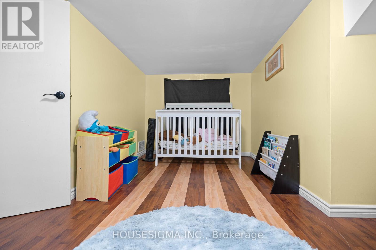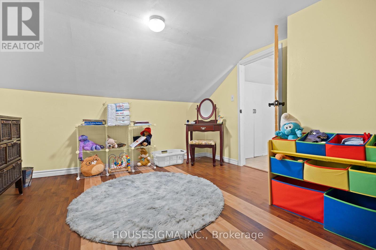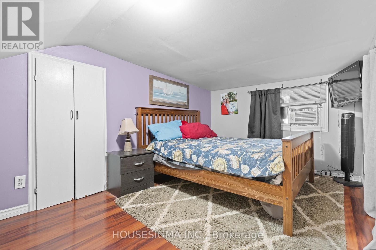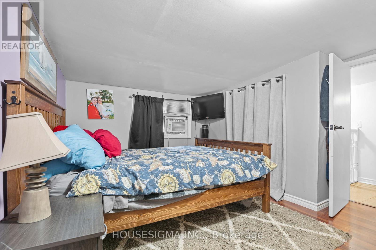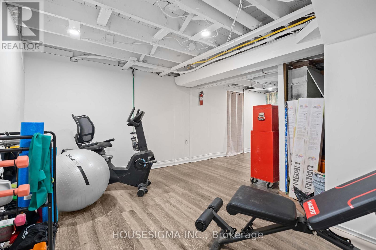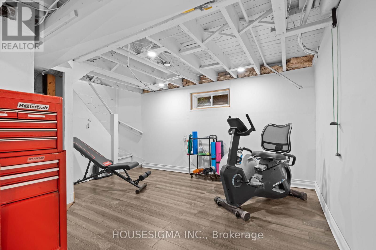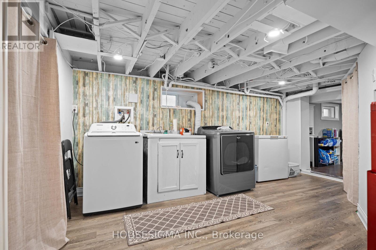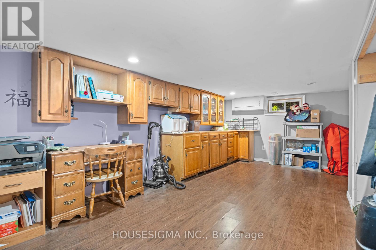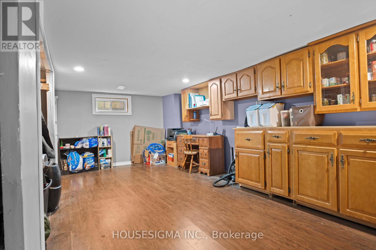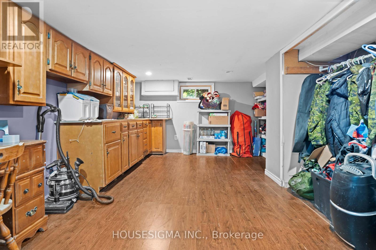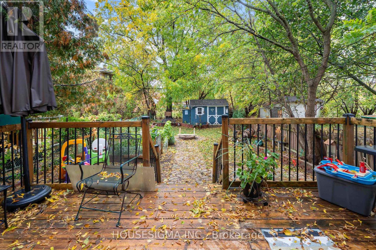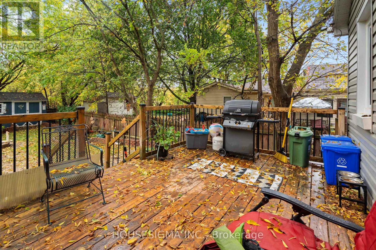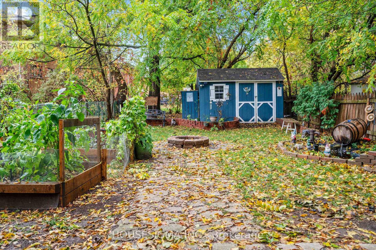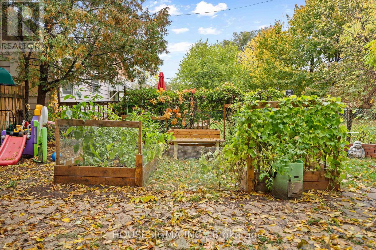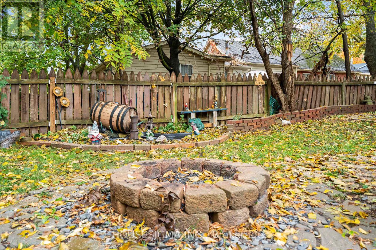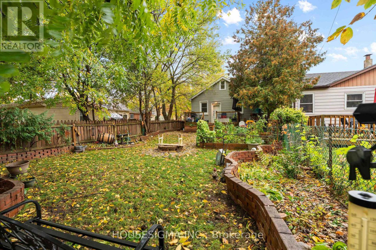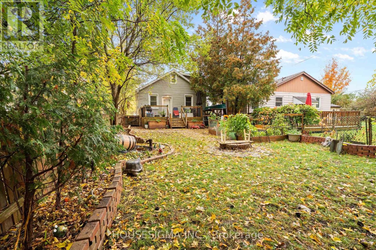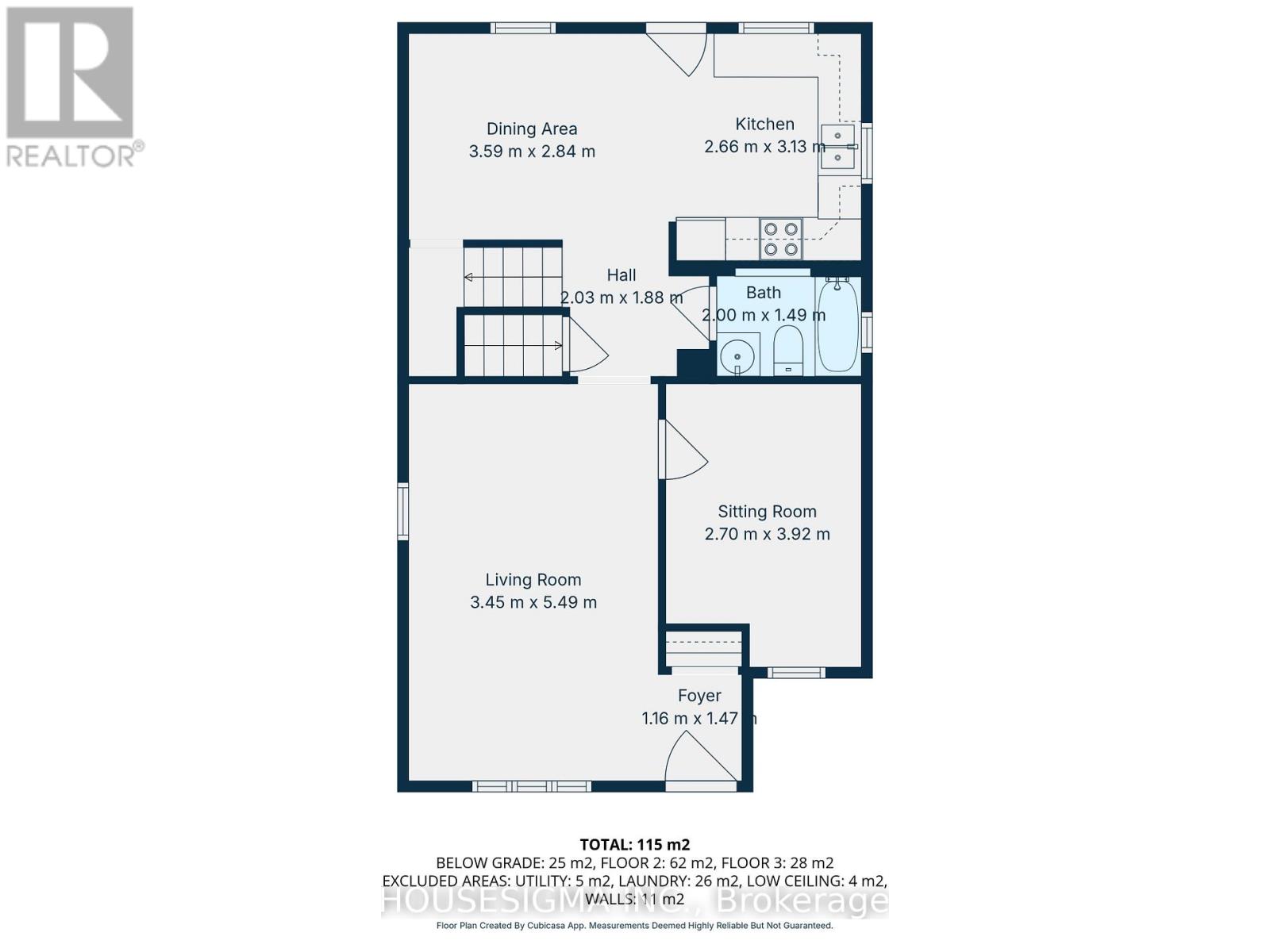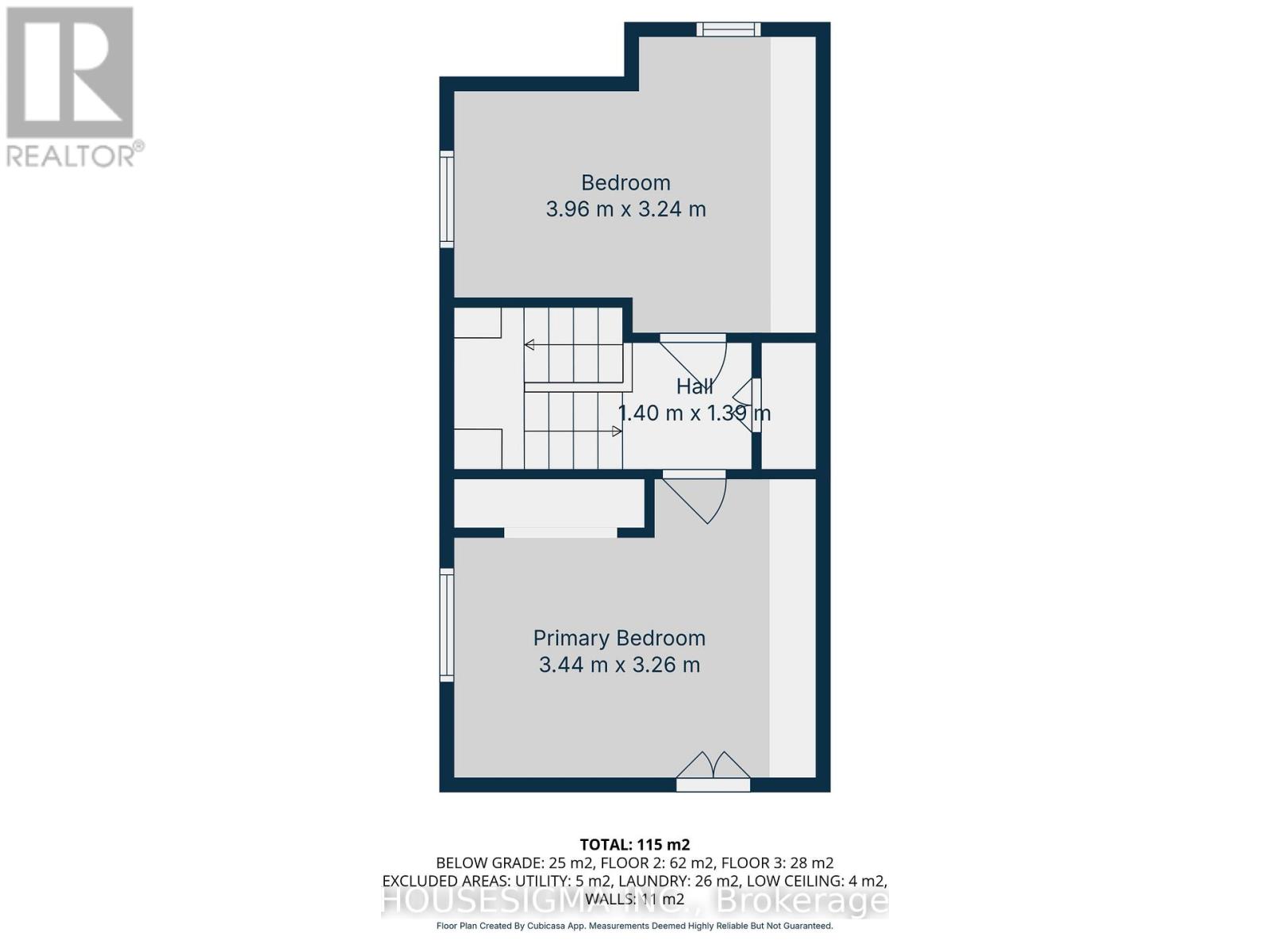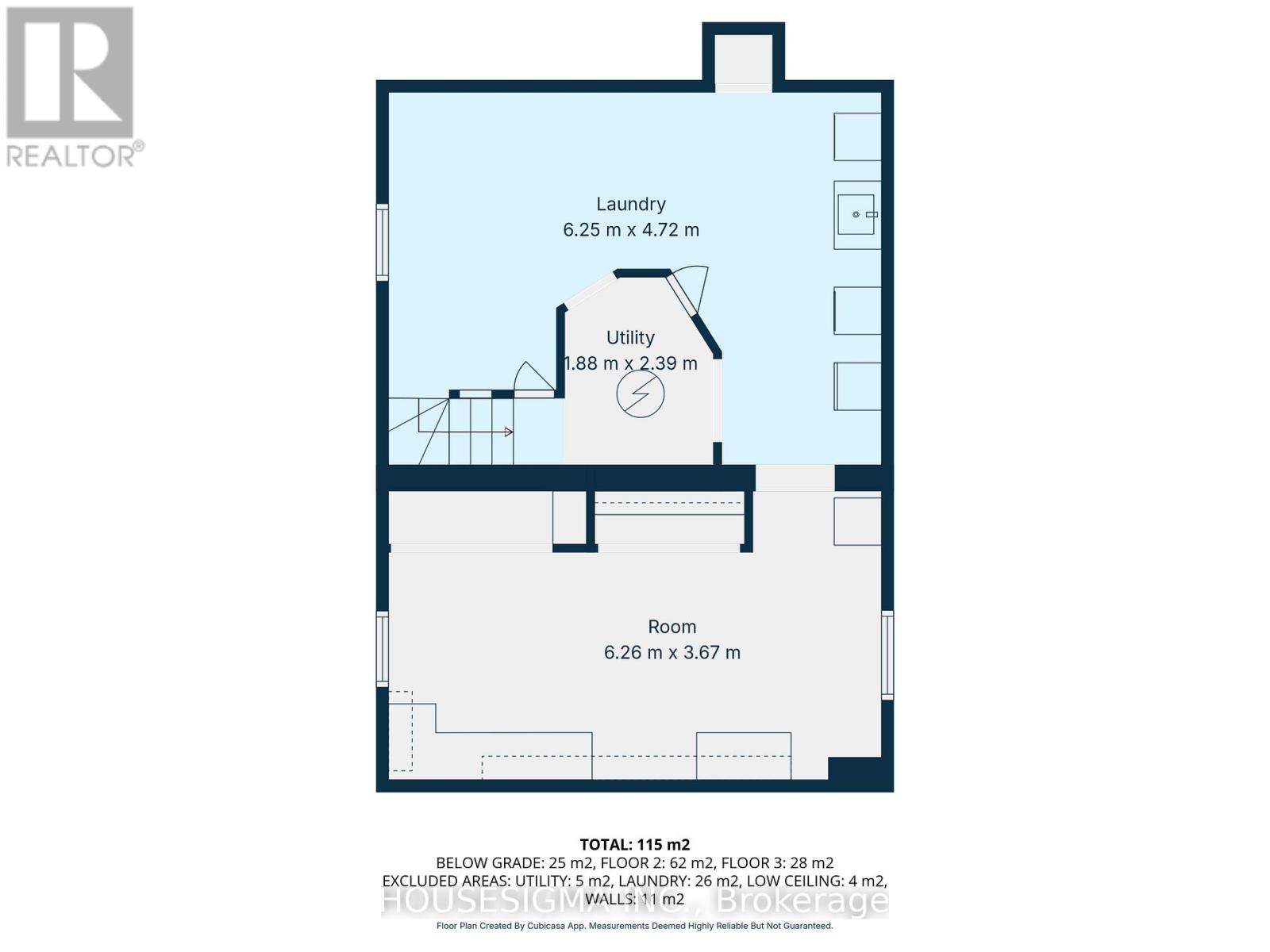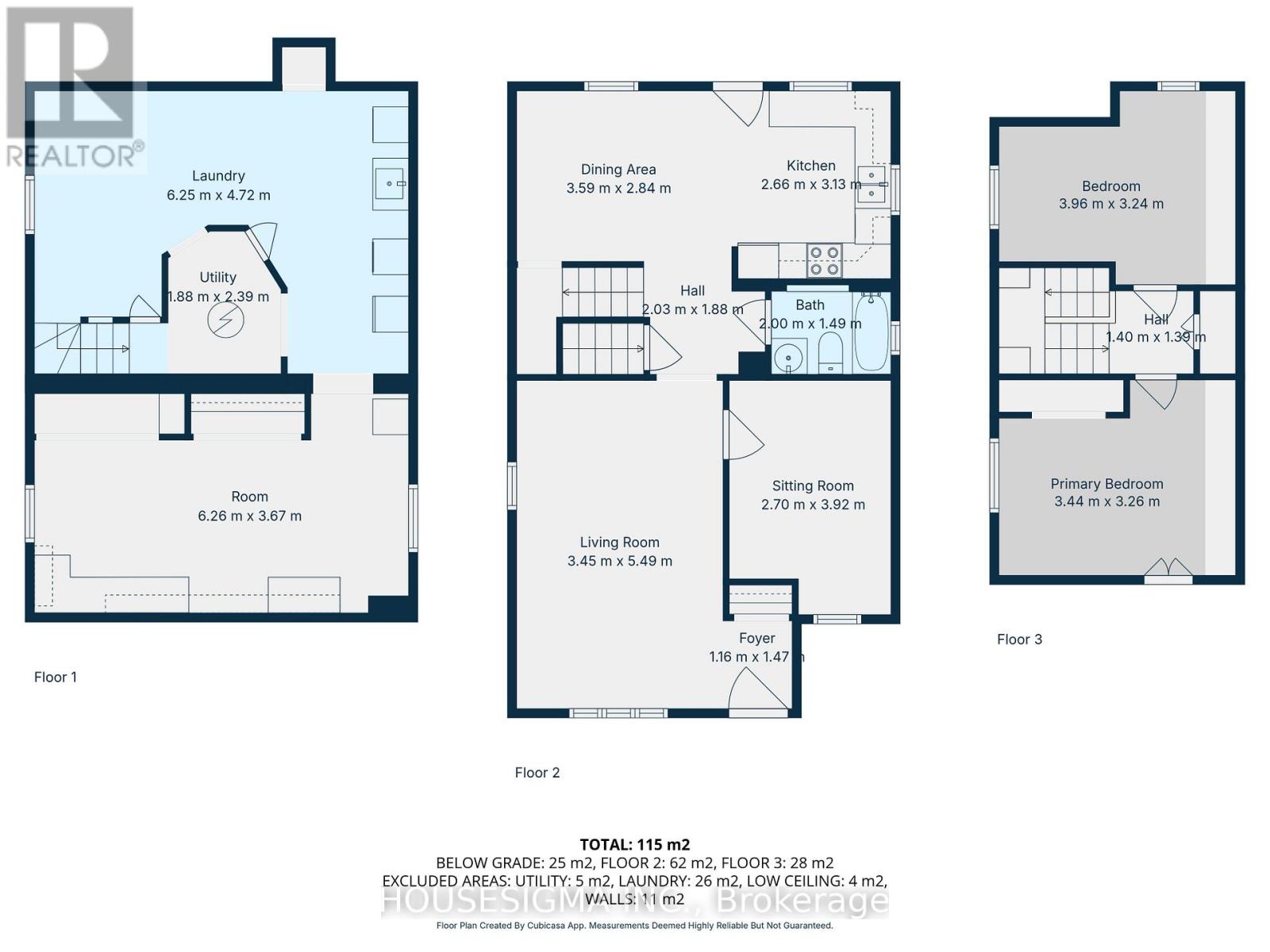3 Bedroom
1 Bathroom
1100 - 1500 sqft
Central Air Conditioning
Forced Air
$459,900
Welcome to this charming one-and-a-half-storey home nestled on a peaceful, tree-lined street in East London. This well-maintained home offers a perfect blend of character and updates throughout. The main floor features a bright, updated kitchen with a good-sized eating area - perfect for family meals - and an updated bathroom, along with a convenient main-floor bedroom. Upstairs, you'll find two additional cozy bedrooms ideal for family, guests, or a home office. Major updates include windows, doors, and siding (2009), roof (2014), furnace and A/C (2015), and a brand-new front deck (2025). Step outside to enjoy the generous back deck and fully fenced backyard - perfect for relaxing, entertaining, or letting kids and pets play freely. Additional features include private front driveway parking for two cars side-by-side.This lovely home offers great value in a desirable, established neighbourhood with easy access to parks, shopping, schools, and community amenities -- just half a block from the East Lions Community Centre, a 42,000 sq. ft. facility featuring two pools, a gymnasium, community kitchen, lounge, and art spaces. PRE HOME INSPECTION COMPLETED ** This is a linked property.** (id:41954)
Property Details
|
MLS® Number
|
X12473179 |
|
Property Type
|
Single Family |
|
Community Name
|
East H |
|
Community Features
|
Community Centre |
|
Equipment Type
|
Water Heater |
|
Features
|
Flat Site, Dry, Carpet Free |
|
Parking Space Total
|
2 |
|
Rental Equipment Type
|
Water Heater |
|
Structure
|
Deck, Porch, Shed |
Building
|
Bathroom Total
|
1 |
|
Bedrooms Above Ground
|
3 |
|
Bedrooms Total
|
3 |
|
Age
|
51 To 99 Years |
|
Appliances
|
Water Meter, Dishwasher, Dryer, Microwave, Stove, Washer, Refrigerator |
|
Basement Development
|
Partially Finished |
|
Basement Type
|
N/a (partially Finished) |
|
Construction Style Attachment
|
Detached |
|
Cooling Type
|
Central Air Conditioning |
|
Exterior Finish
|
Vinyl Siding |
|
Fire Protection
|
Alarm System |
|
Foundation Type
|
Block |
|
Heating Fuel
|
Natural Gas |
|
Heating Type
|
Forced Air |
|
Stories Total
|
2 |
|
Size Interior
|
1100 - 1500 Sqft |
|
Type
|
House |
|
Utility Water
|
Municipal Water |
Parking
Land
|
Acreage
|
No |
|
Fence Type
|
Fully Fenced, Fenced Yard |
|
Sewer
|
Sanitary Sewer |
|
Size Depth
|
112 Ft ,2 In |
|
Size Frontage
|
30 Ft ,1 In |
|
Size Irregular
|
30.1 X 112.2 Ft |
|
Size Total Text
|
30.1 X 112.2 Ft |
|
Zoning Description
|
R2-3 |
Rooms
| Level |
Type |
Length |
Width |
Dimensions |
|
Second Level |
Bedroom 2 |
3.96 m |
3.24 m |
3.96 m x 3.24 m |
|
Second Level |
Bedroom 3 |
3.44 m |
3.26 m |
3.44 m x 3.26 m |
|
Basement |
Laundry Room |
6.25 m |
4.72 m |
6.25 m x 4.72 m |
|
Basement |
Other |
6.26 m |
3.67 m |
6.26 m x 3.67 m |
|
Basement |
Utility Room |
2.39 m |
1.88 m |
2.39 m x 1.88 m |
|
Main Level |
Living Room |
5.49 m |
3.45 m |
5.49 m x 3.45 m |
|
Main Level |
Kitchen |
3.13 m |
2.66 m |
3.13 m x 2.66 m |
|
Main Level |
Dining Room |
3.59 m |
2.84 m |
3.59 m x 2.84 m |
|
Main Level |
Bedroom |
3.92 m |
2.7 m |
3.92 m x 2.7 m |
|
Main Level |
Bathroom |
2 m |
1.49 m |
2 m x 1.49 m |
https://www.realtor.ca/real-estate/29013237/334-edmonton-street-london-east-east-h-east-h
