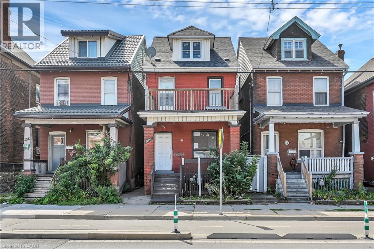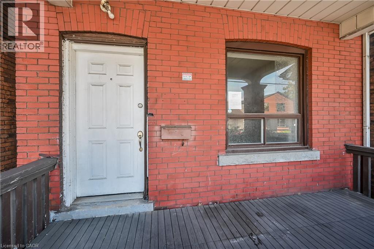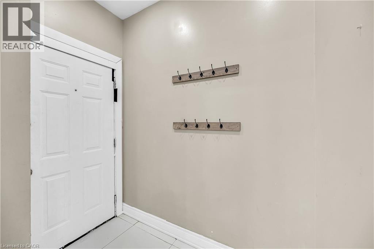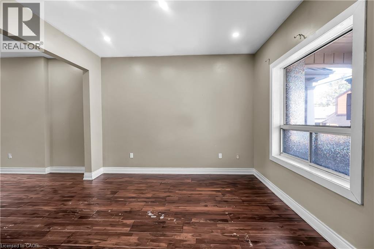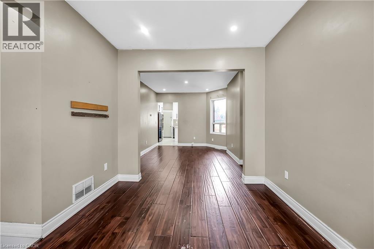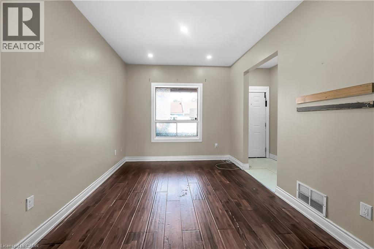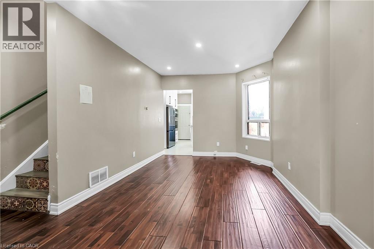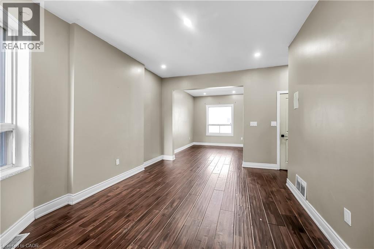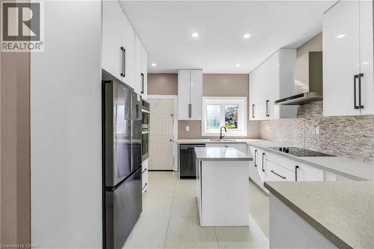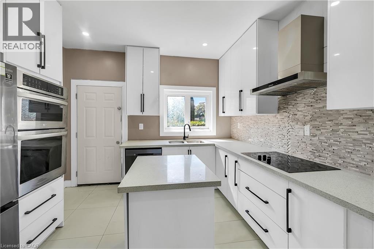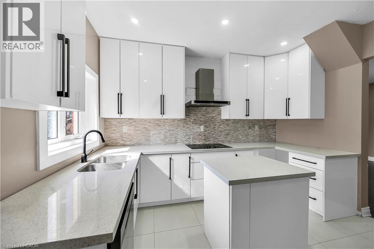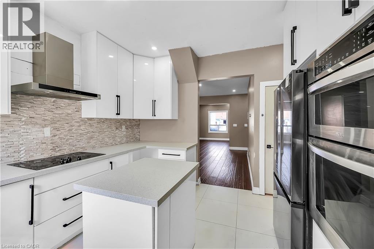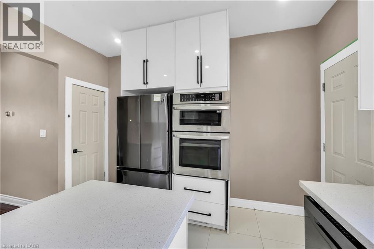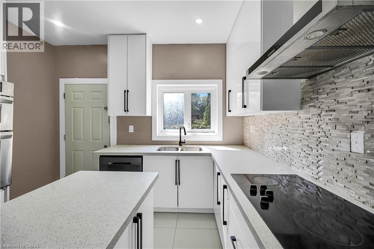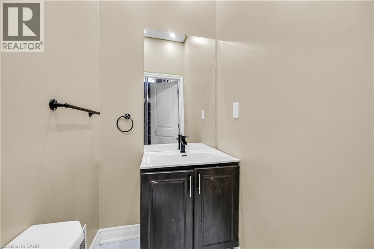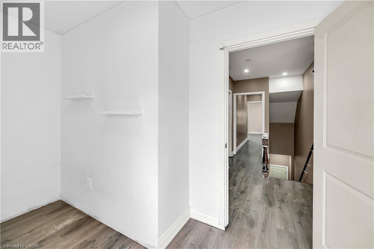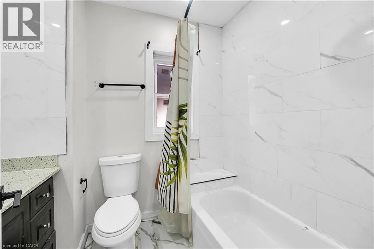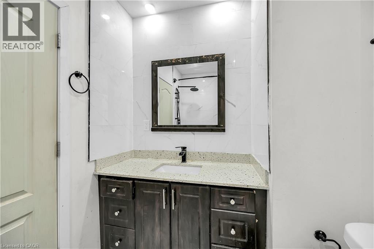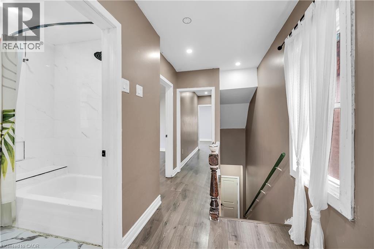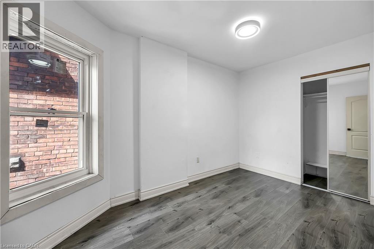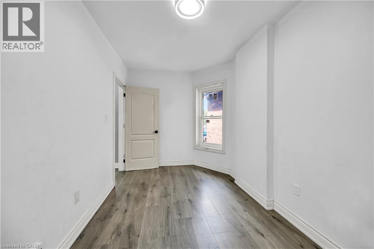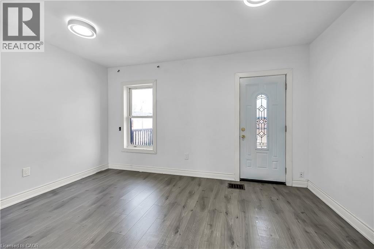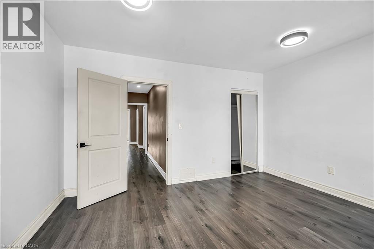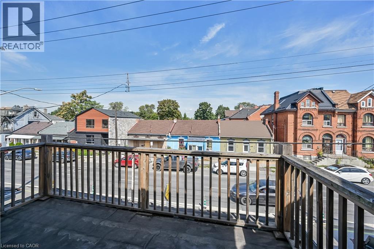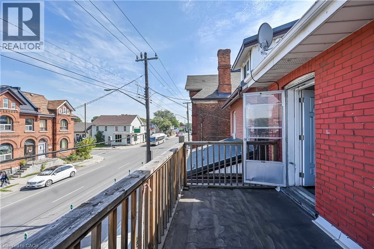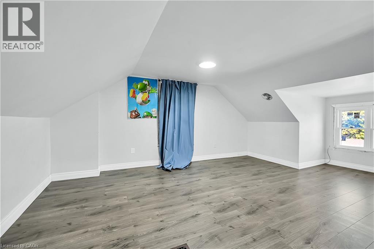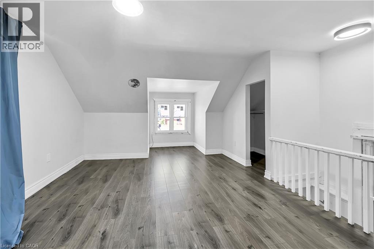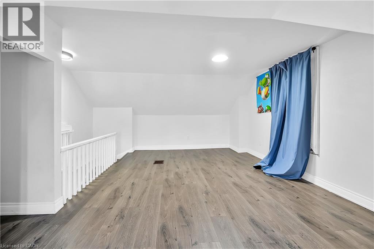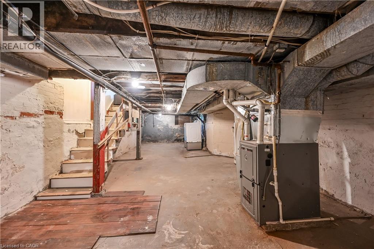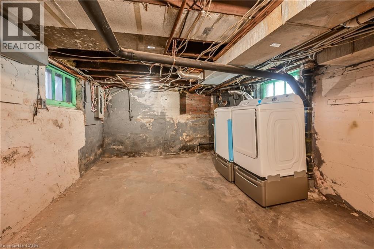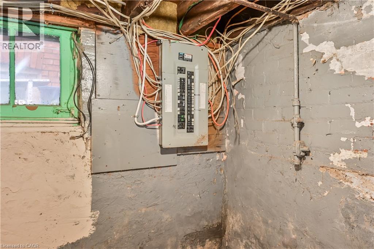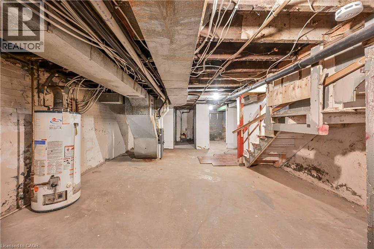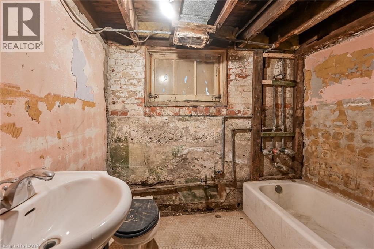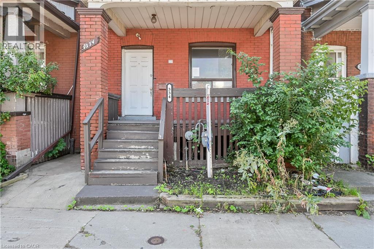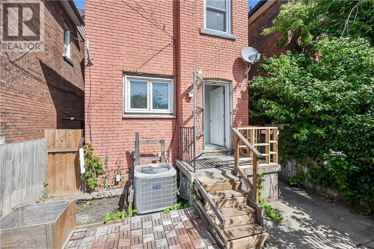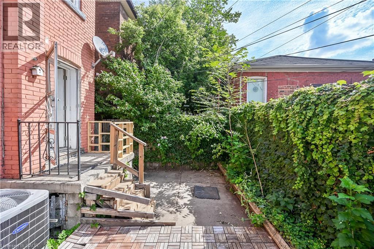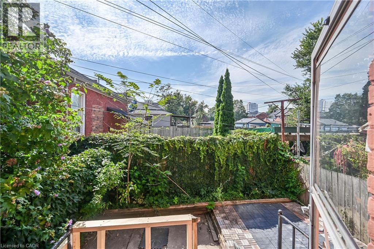3 Bedroom
3 Bathroom
1302 sqft
Forced Air
$453,600
Welcome to 334 Cannon St E! This 2.5-storey detached brick home offers over 1,600 sq.ft. of functional living space and plenty of potential. Featuring 3 spacious bedrooms plus a full loft—ideal as a 4th bedroom, home office, hobby or additional living area—this property is well-suited for first-time buyers, families, or investors looking to add value. The main floor includes an updated kitchen with white cabinetry, quartz countertops, complemented by bright, open spaces. Outside, you’ll find nice yard, covered front porch, and a second-floor balcony for added outdoor enjoyment. Located in a central Hamilton neighbourhood, you’ll be within minutes of downtown amenities, shops, restaurants, and the West Harbour GO Station. With recent updates already in place and room to make it your own, this property presents a great opportunity to enter the market or expand your investment portfolio. (id:41954)
Property Details
|
MLS® Number
|
40766238 |
|
Property Type
|
Single Family |
|
Amenities Near By
|
Place Of Worship, Public Transit, Schools |
|
Equipment Type
|
Water Heater |
|
Rental Equipment Type
|
Water Heater |
Building
|
Bathroom Total
|
3 |
|
Bedrooms Above Ground
|
3 |
|
Bedrooms Total
|
3 |
|
Basement Development
|
Unfinished |
|
Basement Type
|
Full (unfinished) |
|
Construction Style Attachment
|
Detached |
|
Exterior Finish
|
Brick |
|
Foundation Type
|
Brick |
|
Half Bath Total
|
1 |
|
Heating Fuel
|
Natural Gas |
|
Heating Type
|
Forced Air |
|
Stories Total
|
3 |
|
Size Interior
|
1302 Sqft |
|
Type
|
House |
|
Utility Water
|
Municipal Water |
Parking
Land
|
Access Type
|
Road Access |
|
Acreage
|
No |
|
Land Amenities
|
Place Of Worship, Public Transit, Schools |
|
Sewer
|
Municipal Sewage System |
|
Size Depth
|
66 Ft |
|
Size Frontage
|
19 Ft |
|
Size Total Text
|
Under 1/2 Acre |
|
Zoning Description
|
D |
Rooms
| Level |
Type |
Length |
Width |
Dimensions |
|
Second Level |
4pc Bathroom |
|
|
12'0'' x 6'10'' |
|
Second Level |
Bedroom |
|
|
12'0'' x 6'10'' |
|
Second Level |
Bedroom |
|
|
7'11'' x 13'3'' |
|
Second Level |
Primary Bedroom |
|
|
14'7'' x 10'0'' |
|
Third Level |
Loft |
|
|
12'7'' x 21'0'' |
|
Basement |
Storage |
|
|
5'5'' x 7'10'' |
|
Basement |
Storage |
|
|
14'7'' x 18'9'' |
|
Basement |
Laundry Room |
|
|
11'8'' x 13'6'' |
|
Basement |
3pc Bathroom |
|
|
5'3'' x 7'10'' |
|
Main Level |
2pc Bathroom |
|
|
3'10'' x 4'10'' |
|
Main Level |
Kitchen |
|
|
11'9'' x 12'5'' |
|
Main Level |
Family Room |
|
|
11'5'' x 15'0'' |
|
Main Level |
Living Room |
|
|
10'2'' x 12'0'' |
|
Main Level |
Foyer |
|
|
3'10'' x 7'0'' |
https://www.realtor.ca/real-estate/28929811/334-cannon-street-e-hamilton
