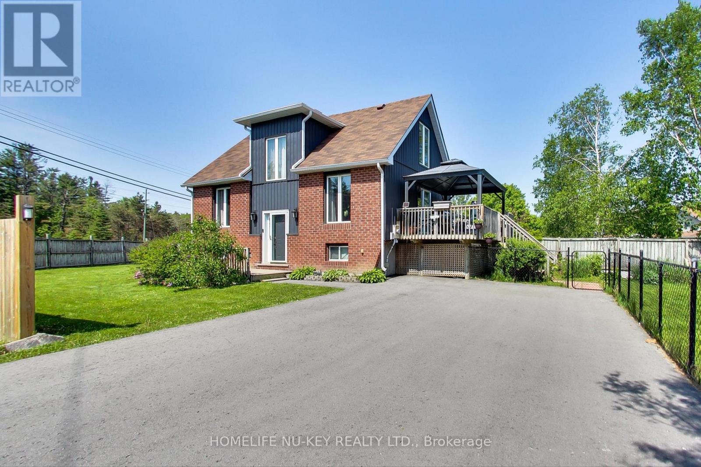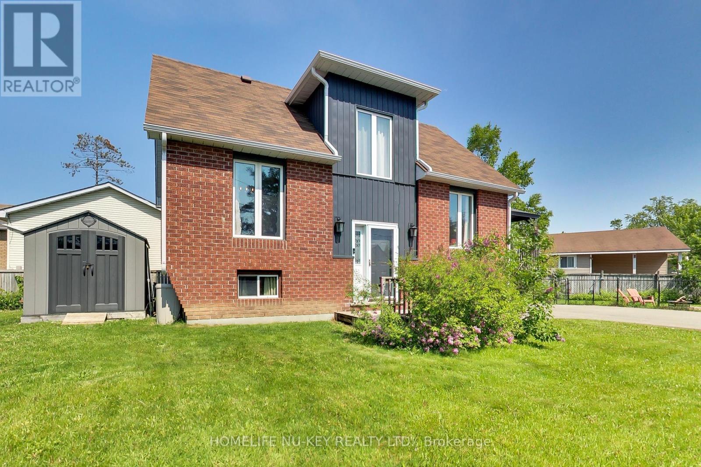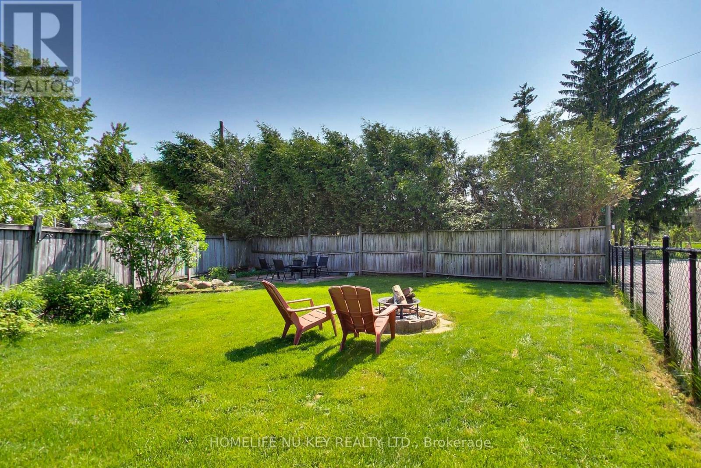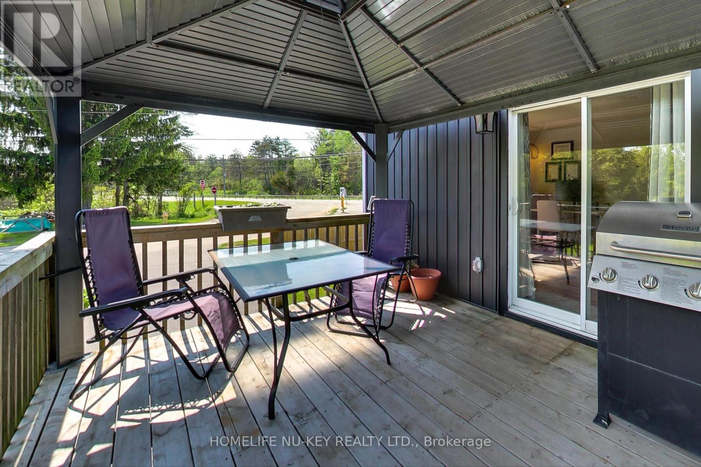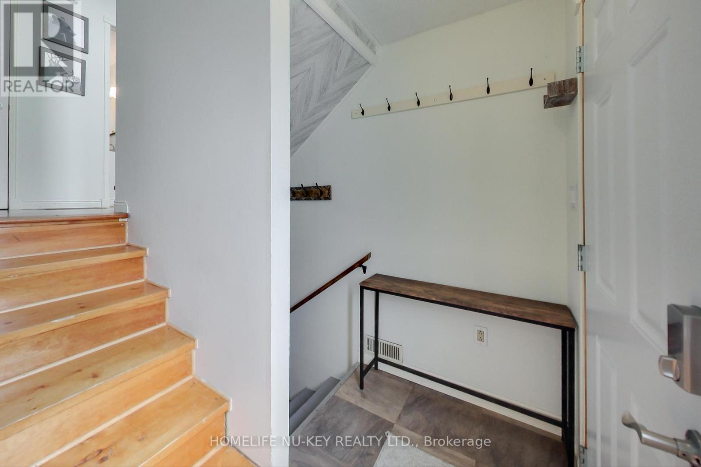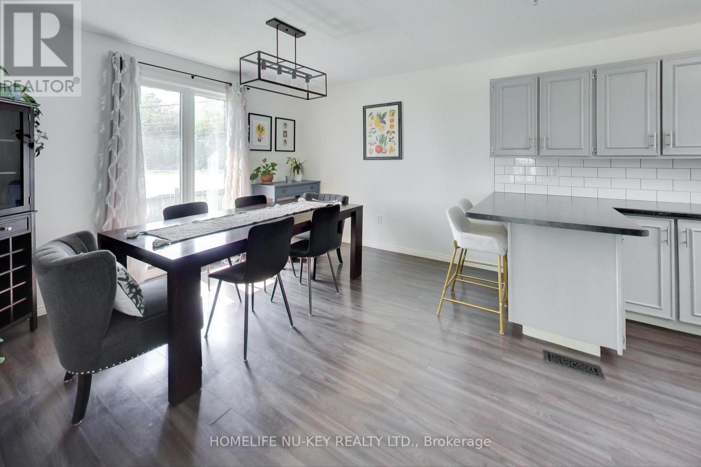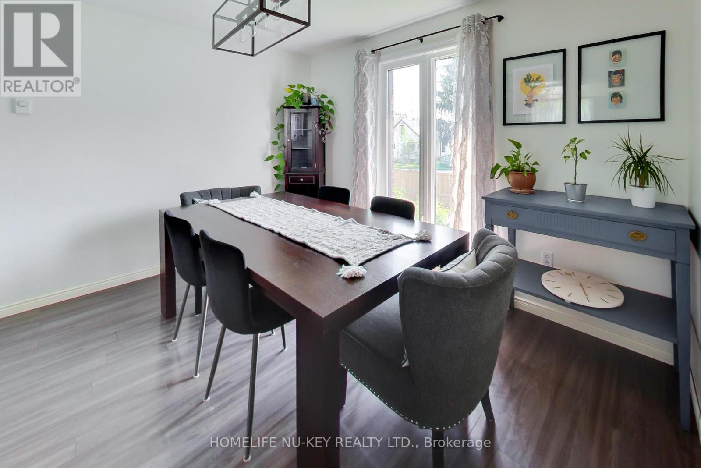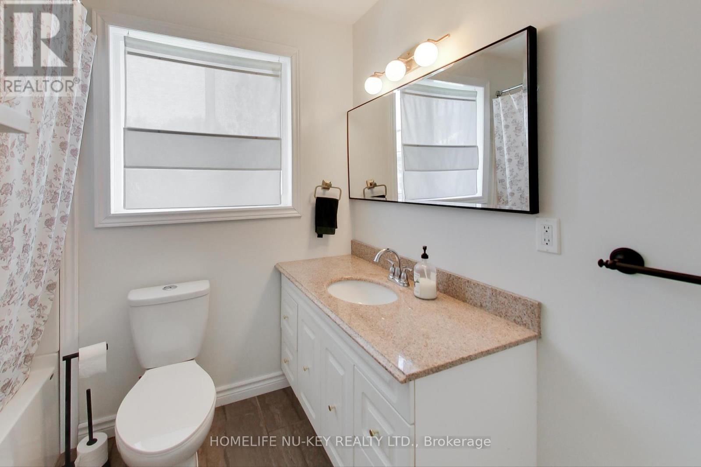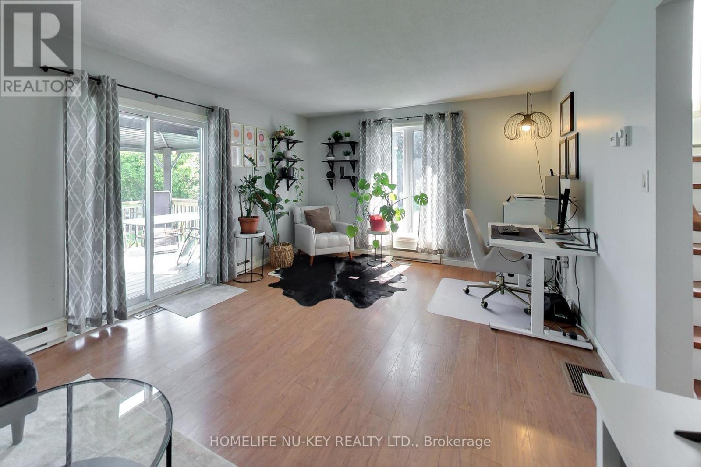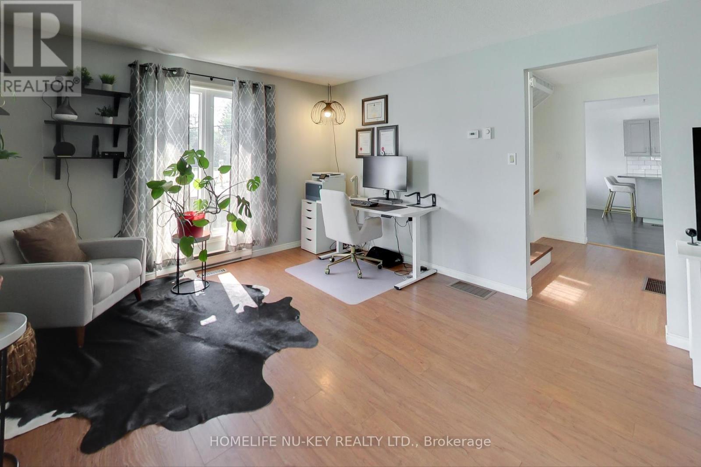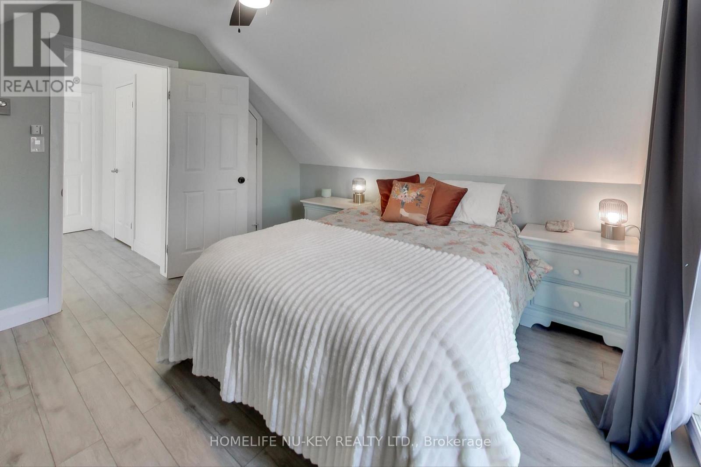2 Bedroom
2 Bathroom
1100 - 1500 sqft
Forced Air
$599,000
This stunning 2-bed, 2-bathroom, home is only a few minute walk to the beautiful Lake Couchiching, and even has a view of the lake from your bedroom window! With easy access to Hwy 11, this home becomes a commuters dream; if you're heading South to Orillia, Barrie or beyond, or heading Northbound to cottage country, this location is the perfect place to call home! Have pets? well be at ease with this fenced backyard perfect for those furry friends to play! Love to relax outdoors or entertain family and friends? This home is perfectly laid out with the flow from kitchen and dining area, to your large living room, through the sliding door and out onto your raised deck. The backyard also comes with an awesome fire pit and a secondary private stone patio. Summers don't get much better than that! This home is minutes away from the World Famous Webers BBQ grill and the Candy Shoppe, for all those with a sweet tooth! Don't miss the opportunity to call 3337 Beckett Place HOME! (id:41954)
Property Details
|
MLS® Number
|
S12205696 |
|
Property Type
|
Single Family |
|
Community Name
|
West Shore |
|
Amenities Near By
|
Beach, Hospital, Marina, Park |
|
Equipment Type
|
Water Heater - Gas |
|
Features
|
Irregular Lot Size, Gazebo |
|
Parking Space Total
|
4 |
|
Rental Equipment Type
|
Water Heater - Gas |
|
Structure
|
Deck, Shed |
|
View Type
|
Lake View |
Building
|
Bathroom Total
|
2 |
|
Bedrooms Above Ground
|
2 |
|
Bedrooms Total
|
2 |
|
Appliances
|
Water Heater, Dishwasher, Dryer, Microwave, Oven, Range, Stove, Washer, Refrigerator |
|
Basement Development
|
Partially Finished |
|
Basement Type
|
N/a (partially Finished) |
|
Construction Style Attachment
|
Detached |
|
Exterior Finish
|
Brick Facing, Vinyl Siding |
|
Fire Protection
|
Smoke Detectors |
|
Foundation Type
|
Unknown |
|
Half Bath Total
|
1 |
|
Heating Fuel
|
Natural Gas |
|
Heating Type
|
Forced Air |
|
Stories Total
|
2 |
|
Size Interior
|
1100 - 1500 Sqft |
|
Type
|
House |
|
Utility Water
|
Municipal Water |
Parking
Land
|
Acreage
|
No |
|
Fence Type
|
Fenced Yard |
|
Land Amenities
|
Beach, Hospital, Marina, Park |
|
Sewer
|
Sanitary Sewer |
|
Size Depth
|
46 Ft |
|
Size Frontage
|
132 Ft |
|
Size Irregular
|
132 X 46 Ft |
|
Size Total Text
|
132 X 46 Ft |
|
Surface Water
|
Lake/pond |
Rooms
| Level |
Type |
Length |
Width |
Dimensions |
|
Second Level |
Bedroom |
3.7 m |
3.5 m |
3.7 m x 3.5 m |
|
Second Level |
Bedroom 2 |
3.7 m |
3.6 m |
3.7 m x 3.6 m |
|
Second Level |
Bathroom |
1.4 m |
1.4 m |
1.4 m x 1.4 m |
|
Lower Level |
Other |
2.5 m |
1.3 m |
2.5 m x 1.3 m |
|
Lower Level |
Other |
5.7 m |
3 m |
5.7 m x 3 m |
|
Lower Level |
Recreational, Games Room |
5.8 m |
3 m |
5.8 m x 3 m |
|
Lower Level |
Utility Room |
1.7 m |
2.3 m |
1.7 m x 2.3 m |
|
Main Level |
Kitchen |
2.7 m |
3.6 m |
2.7 m x 3.6 m |
|
Main Level |
Dining Room |
3.3 m |
3.6 m |
3.3 m x 3.6 m |
|
Main Level |
Bathroom |
2.1 m |
2.5 m |
2.1 m x 2.5 m |
|
Main Level |
Foyer |
1 m |
2.4 m |
1 m x 2.4 m |
|
Main Level |
Living Room |
6.1 m |
3.6 m |
6.1 m x 3.6 m |
Utilities
|
Electricity
|
Installed |
|
Sewer
|
Installed |
https://www.realtor.ca/real-estate/28436559/3337-beckett-place-severn-west-shore-west-shore
