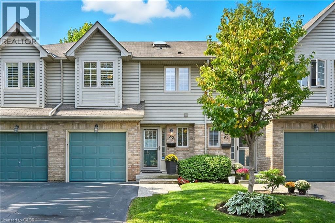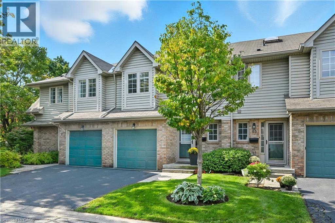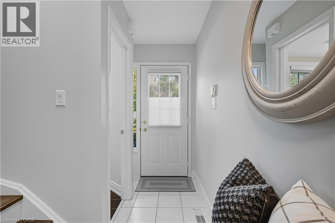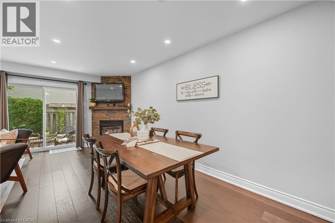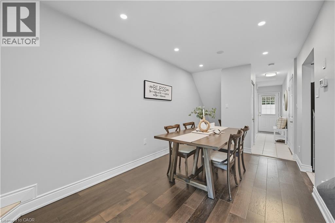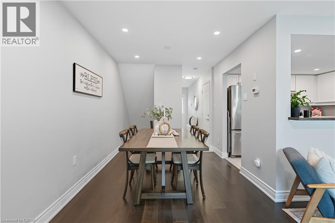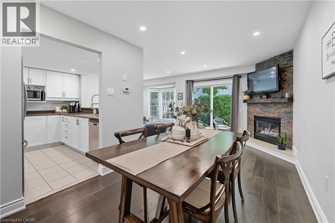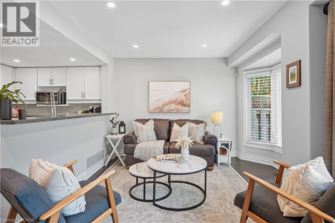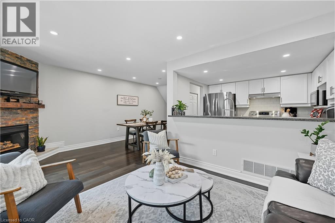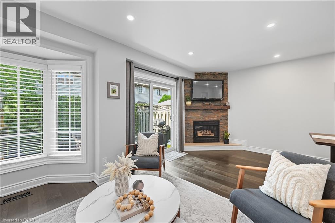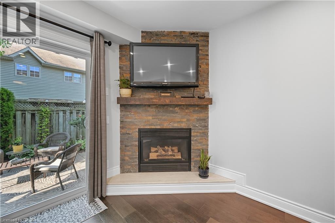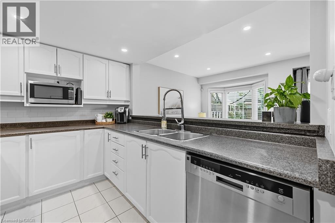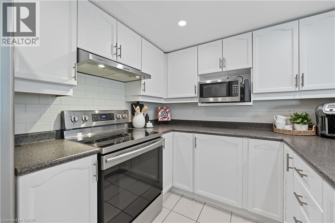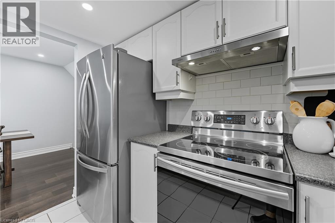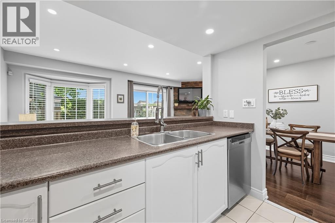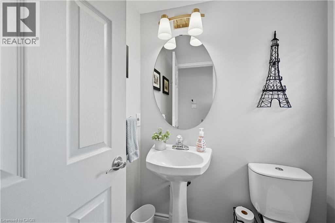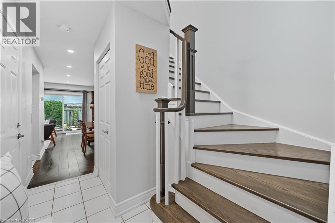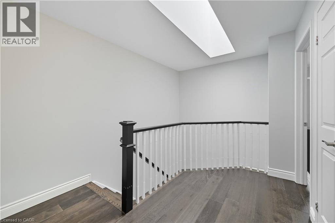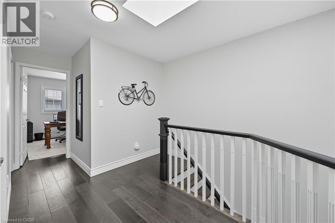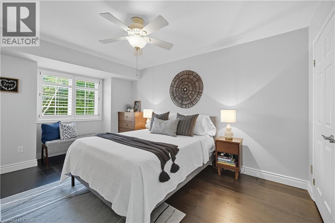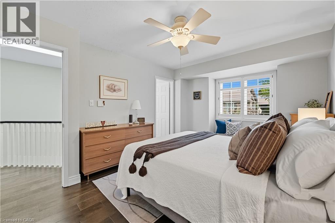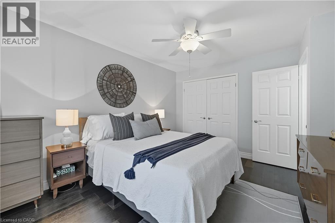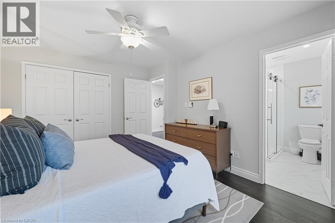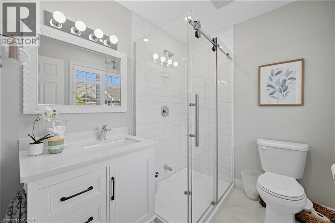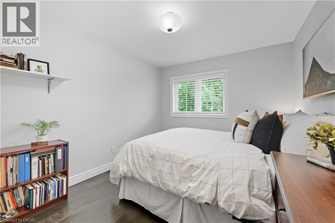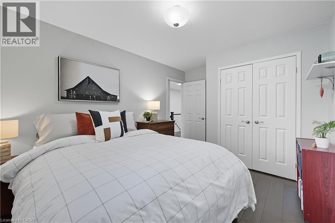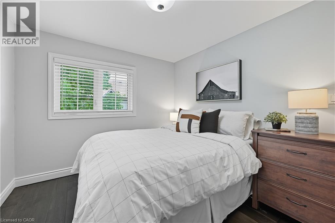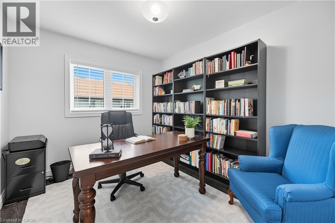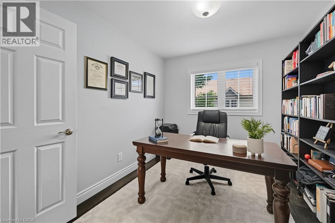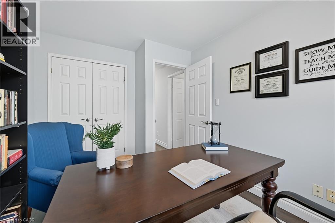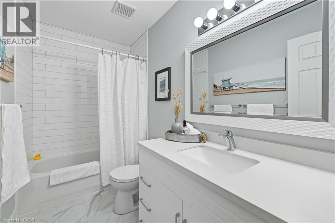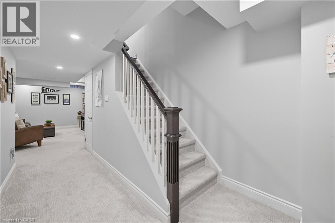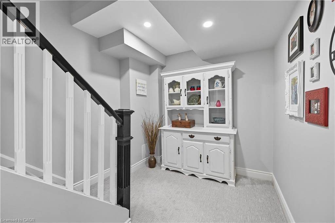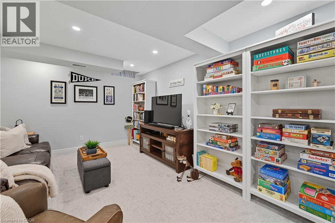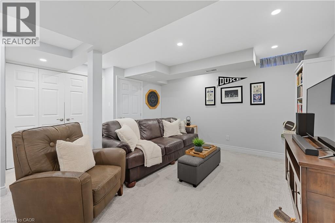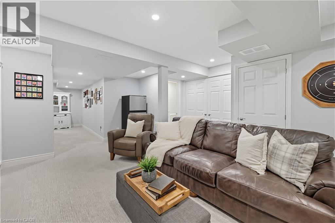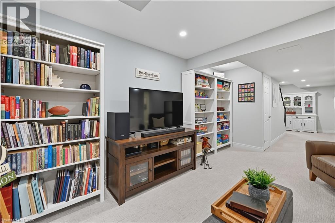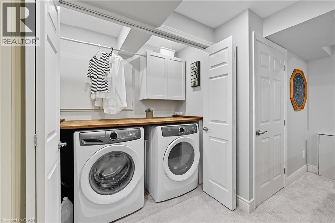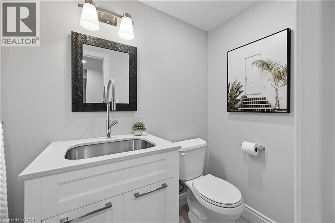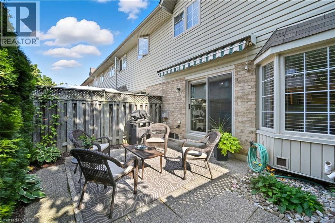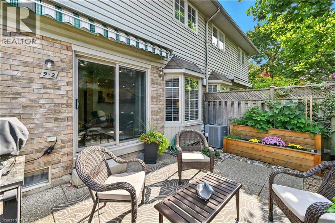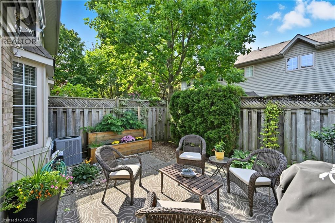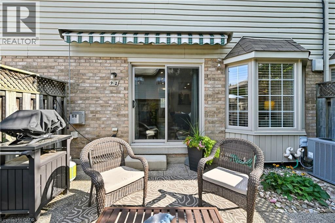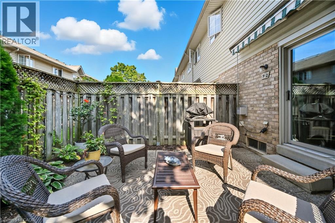3333 New Street Unit# 92 Burlington, Ontario L7N 1N1
$899,900Maintenance, Insurance, Property Management
$522.62 Monthly
Maintenance, Insurance, Property Management
$522.62 MonthlyModern Townhome Living in the Heart of Burlington Welcome to 3333 New Street, Unit #92, a beautifully updated 3-bedroom, 4-bathroom townhouse in the centrally located and sought-after Dynes community. This spacious home offers over 1,800 sqft of finished living space (1,311 sqft above grade / 520 sqft below grade) and has been extensively upgraded for comfort, efficiency, and style. Step inside to find flat ceilings with pot lights replacing outdated popcorn ceilings, complemented by gleaming hardwood flooring throughout the main and second levels. The kitchen features timeless white cabinetry, stainless steel appliances, and modern finishes, perfect for everyday cooking and entertaining. The home has seen major renovations and improvements, including: Bathrooms remodeled in 2019, Complete basement renovation in 2019 with a large recreation room, 2-piece bath, and laundry, Additional attic insulation blown in for efficiency and new windows in 2023 providing peace of mind and energy savings. The bright living room, centered around a cozy gas fireplace, opens to a private terrace—ideal for BBQs and relaxing evenings. Upstairs, the spacious primary bedroom boasts a private ensuite, while two additional bedrooms share a modern 4-piece bath. This home is a perfect fit for first-time buyers, young families, or those looking to downsize, offering a low-maintenance lifestyle with condo fees covering exterior maintenance, building insurance, snow removal, and more. Located on a quiet cul-de-sac, this community is steps to public transit, schools, shopping, and bike paths, with easy access to parks, the lake, and major highways. Don’t miss this move-in-ready home in one of Burlington’s most convenient and family-friendly neighbourhoods. (id:41954)
Property Details
| MLS® Number | 40772486 |
| Property Type | Single Family |
| Amenities Near By | Public Transit, Schools |
| Features | Cul-de-sac, Balcony, Automatic Garage Door Opener |
| Parking Space Total | 2 |
Building
| Bathroom Total | 4 |
| Bedrooms Above Ground | 3 |
| Bedrooms Total | 3 |
| Appliances | Dishwasher, Dryer, Refrigerator, Washer, Garage Door Opener |
| Architectural Style | 2 Level |
| Basement Development | Finished |
| Basement Type | Full (finished) |
| Construction Style Attachment | Attached |
| Cooling Type | Central Air Conditioning |
| Exterior Finish | Brick Veneer, Vinyl Siding |
| Fireplace Present | Yes |
| Fireplace Total | 1 |
| Half Bath Total | 2 |
| Heating Fuel | Natural Gas |
| Heating Type | Forced Air |
| Stories Total | 2 |
| Size Interior | 1831 Sqft |
| Type | Row / Townhouse |
| Utility Water | Municipal Water |
Parking
| Attached Garage |
Land
| Acreage | No |
| Land Amenities | Public Transit, Schools |
| Sewer | Municipal Sewage System |
| Size Total Text | Unknown |
| Zoning Description | R1 |
Rooms
| Level | Type | Length | Width | Dimensions |
|---|---|---|---|---|
| Second Level | 4pc Bathroom | Measurements not available | ||
| Second Level | Bedroom | 12'7'' x 9'0'' | ||
| Second Level | Bedroom | 13'11'' x 9'10'' | ||
| Second Level | 3pc Bathroom | Measurements not available | ||
| Second Level | Primary Bedroom | 15'5'' x 11'0'' | ||
| Basement | 2pc Bathroom | Measurements not available | ||
| Basement | Laundry Room | Measurements not available | ||
| Basement | Recreation Room | 17'6'' x 15'6'' | ||
| Main Level | 2pc Bathroom | Measurements not available | ||
| Main Level | Kitchen | 10'0'' x 8'0'' | ||
| Main Level | Living Room | 19'3'' x 11'7'' | ||
| Main Level | Dining Room | 8'10'' x 8'8'' |
https://www.realtor.ca/real-estate/28900890/3333-new-street-unit-92-burlington
Interested?
Contact us for more information
