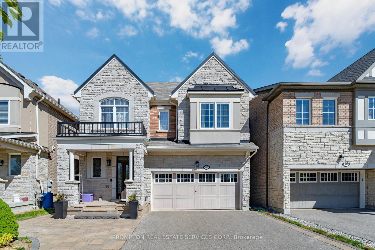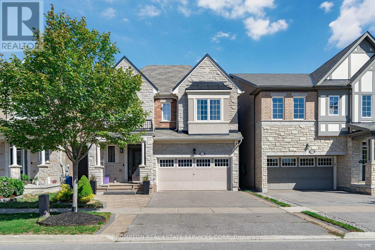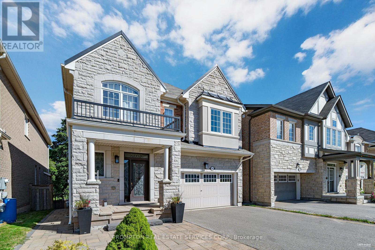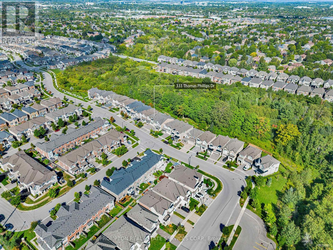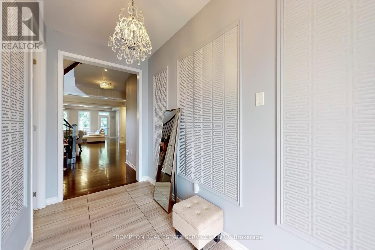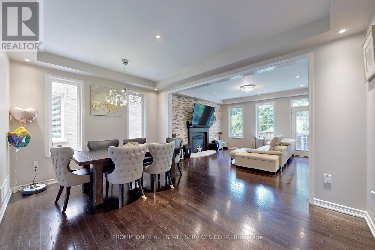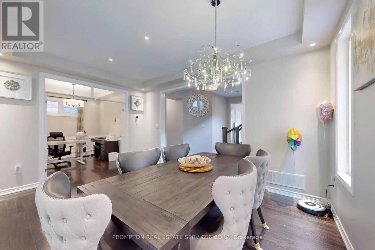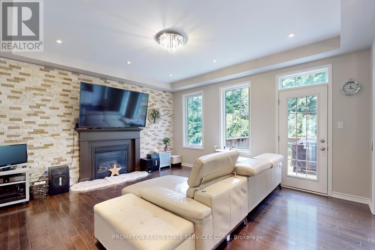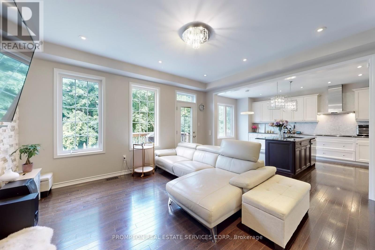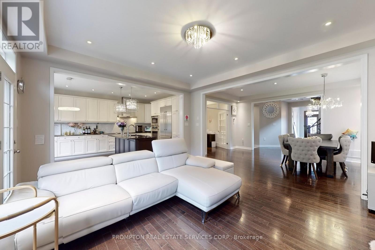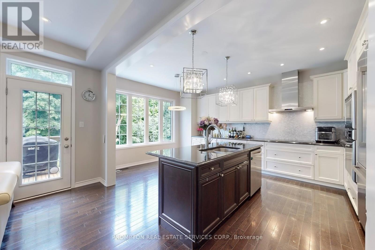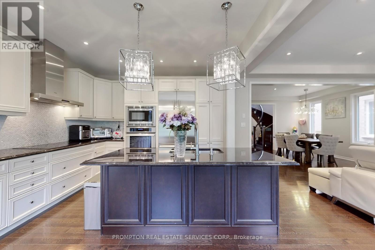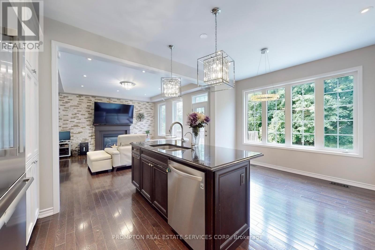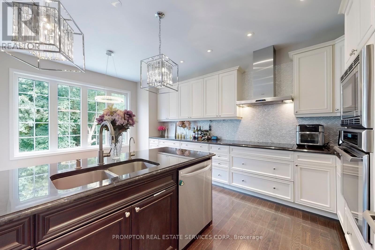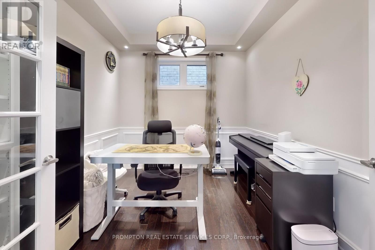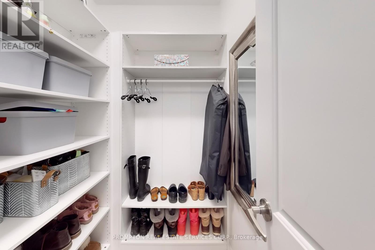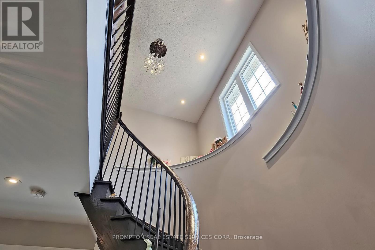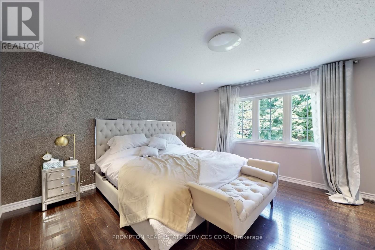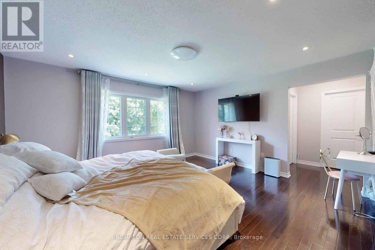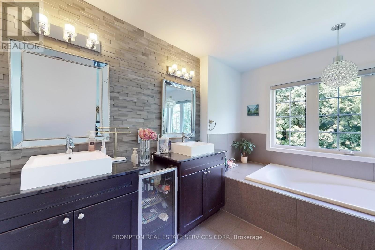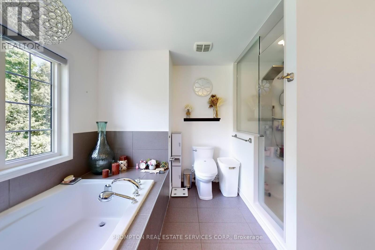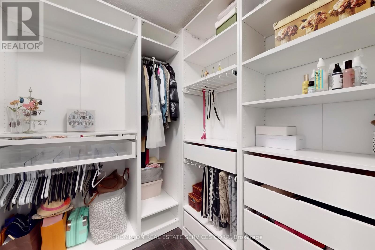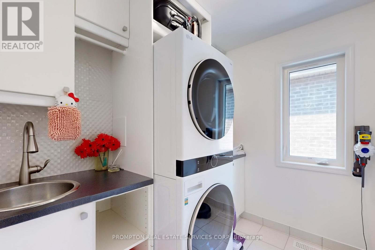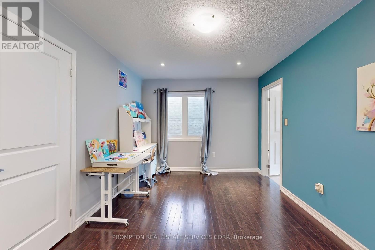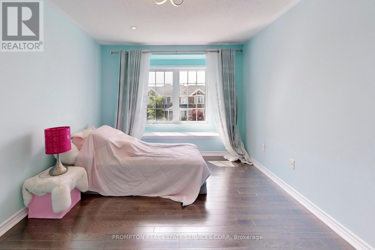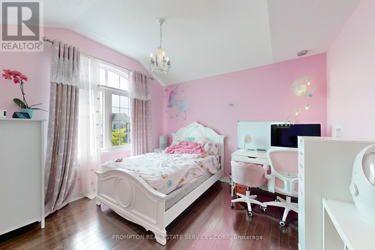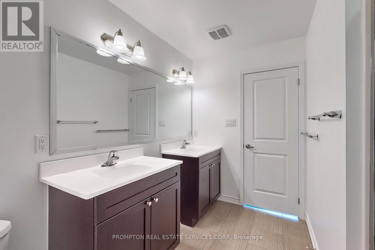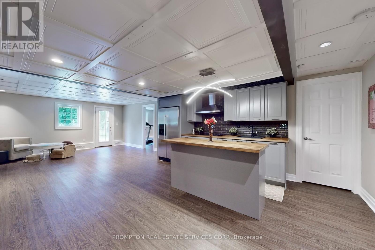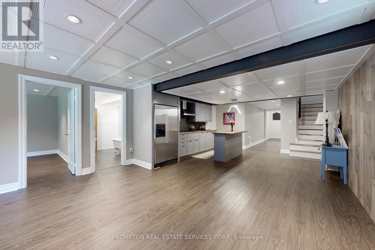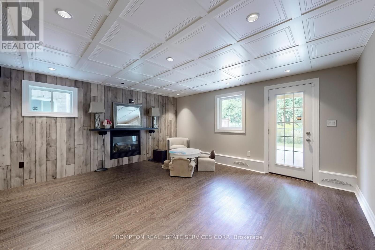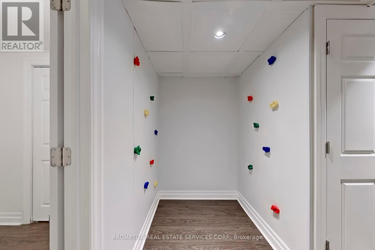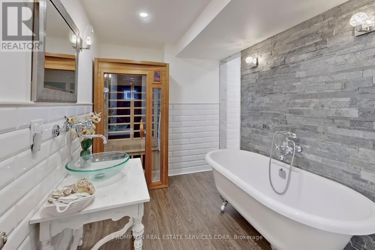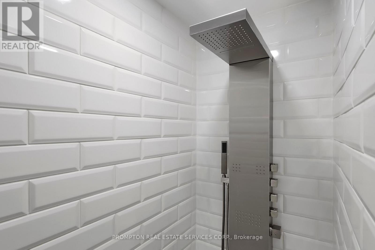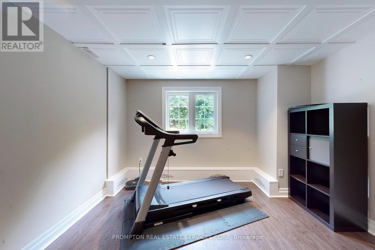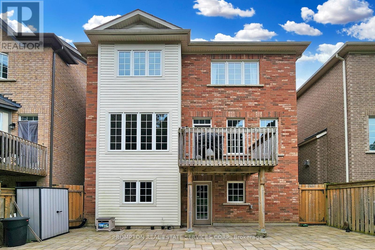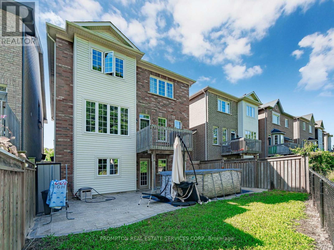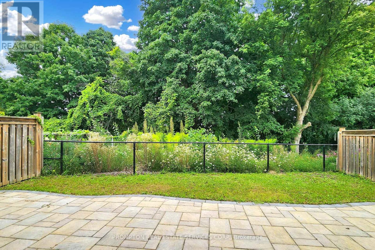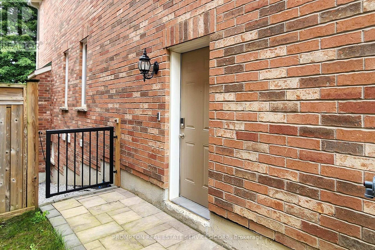6 Bedroom
5 Bathroom
2500 - 3000 sqft
Fireplace
Central Air Conditioning, Ventilation System
Forced Air
$1,399,000
Welcome to the prestigious Aurora community. Stunning 5+1 bedroom, 4.5 bathroom home offering 4,500 sf luxurious living space. Nestled on a premium ravine lot in a beautiful natural greenbelt area, it boasts $100K in upgrades. Featured high-end finishes and professional interior design throughout. As you enter, greeted by a grand foyer and high ceiling, a hallmark of the elegance that continues throughout. Entire house boasts rich, solid hardwood flooring. Kitchen is a chefs dream with its open-plan layout, premium cabinetry with under cabinet accent lighting beautifully highlights the backsplash in the kitchen, matching with high-end s/s appliances. Extra-large windows designated breakfast area overlook ravine. Formal dining room is a statement of luxury setting the scene for refined dinners. Living room opens to a deck that provides tranquil views of the surrounding trees. Professional custom made organizers walk-in closets and mudroom enhancing the sense of space. Offices on Main Floor, 4 bedrooms on second floor includes Master suite with luxurious ensuite 5-pieces bathroom and HIS & HER custom build closets. Second ensuite bedroom boasts a custom-built walk-in closet, while the third and fourth bedrooms share a convenient Jack and Jill bathroom. It is a perfect setting for any growing and big family. Basement apartment is ideal for entertaining, featuring a separate entrance leading to the sidewalk, a spacious bedroom, a full kitchen, and a complete bathroom with a relaxing two-person sauna, shower, and bathtub. This spacious and functional basement offers great potential and can be rented out for $2,000 per month, perfect for additional income or extended family living. Situated near top-ranking schools with convenient school bus access, this location is just a two-minute drive from plazas, the LCBO, Beer Store, Real Canadian Superstore, T&T, restaurants, banks, and beautiful parks, with easy access to Highway 404 in just few minutes. (id:41954)
Property Details
|
MLS® Number
|
N12462023 |
|
Property Type
|
Single Family |
|
Community Name
|
Rural Aurora |
|
Amenities Near By
|
Park, Schools |
|
Community Features
|
Community Centre |
|
Equipment Type
|
Water Heater, Water Heater - Tankless |
|
Features
|
Ravine, Conservation/green Belt |
|
Parking Space Total
|
4 |
|
Rental Equipment Type
|
Water Heater, Water Heater - Tankless |
Building
|
Bathroom Total
|
5 |
|
Bedrooms Above Ground
|
5 |
|
Bedrooms Below Ground
|
1 |
|
Bedrooms Total
|
6 |
|
Appliances
|
Cooktop, Microwave, Oven, Washer, Water Treatment, Refrigerator |
|
Basement Development
|
Finished |
|
Basement Features
|
Walk Out |
|
Basement Type
|
N/a (finished) |
|
Construction Style Attachment
|
Detached |
|
Cooling Type
|
Central Air Conditioning, Ventilation System |
|
Exterior Finish
|
Brick |
|
Fireplace Present
|
Yes |
|
Flooring Type
|
Laminate, Hardwood |
|
Half Bath Total
|
1 |
|
Heating Fuel
|
Natural Gas |
|
Heating Type
|
Forced Air |
|
Stories Total
|
2 |
|
Size Interior
|
2500 - 3000 Sqft |
|
Type
|
House |
|
Utility Water
|
Municipal Water |
Parking
Land
|
Acreage
|
No |
|
Land Amenities
|
Park, Schools |
|
Sewer
|
Sanitary Sewer |
|
Size Depth
|
106 Ft ,6 In |
|
Size Frontage
|
37 Ft ,6 In |
|
Size Irregular
|
37.5 X 106.5 Ft |
|
Size Total Text
|
37.5 X 106.5 Ft |
|
Zoning Description
|
Residential |
Rooms
| Level |
Type |
Length |
Width |
Dimensions |
|
Second Level |
Primary Bedroom |
4.68 m |
4.68 m |
4.68 m x 4.68 m |
|
Second Level |
Bedroom 2 |
4.02 m |
3.38 m |
4.02 m x 3.38 m |
|
Second Level |
Bedroom 3 |
4.08 m |
3.28 m |
4.08 m x 3.28 m |
|
Second Level |
Bedroom 4 |
3.48 m |
3.38 m |
3.48 m x 3.38 m |
|
Basement |
Recreational, Games Room |
8.08 m |
4.98 m |
8.08 m x 4.98 m |
|
Basement |
Kitchen |
4.78 m |
3.38 m |
4.78 m x 3.38 m |
|
Basement |
Bedroom 5 |
3.07 m |
2.77 m |
3.07 m x 2.77 m |
|
Main Level |
Family Room |
4.68 m |
4.28 m |
4.68 m x 4.28 m |
|
Main Level |
Dining Room |
4.68 m |
3.38 m |
4.68 m x 3.38 m |
|
Main Level |
Kitchen |
3.38 m |
2.68 m |
3.38 m x 2.68 m |
|
Main Level |
Eating Area |
3.38 m |
2.78 m |
3.38 m x 2.78 m |
|
Main Level |
Office |
3.07 m |
2.77 m |
3.07 m x 2.77 m |
https://www.realtor.ca/real-estate/28989178/333-thomas-phillips-drive-aurora-rural-aurora
