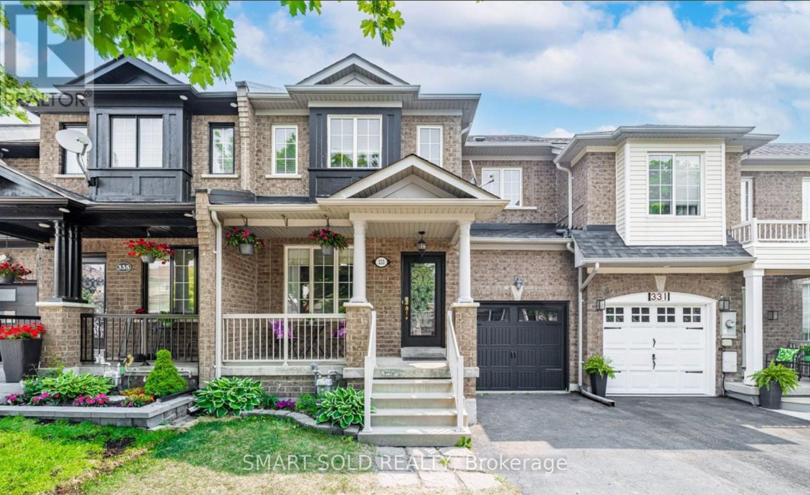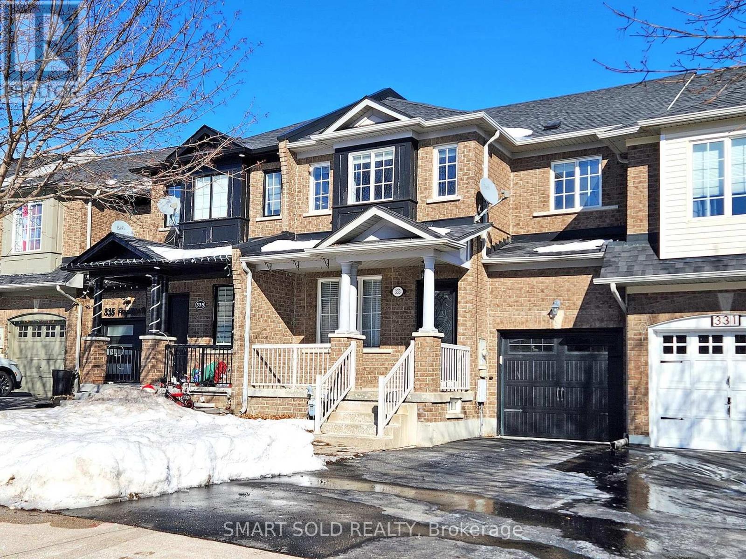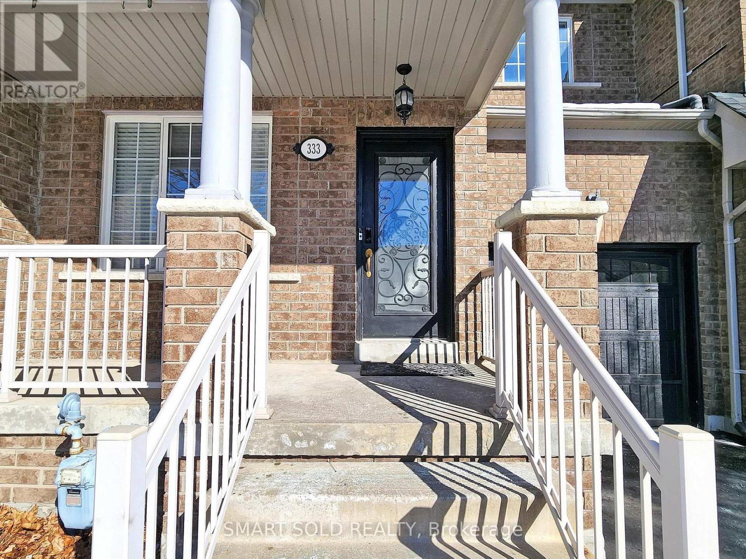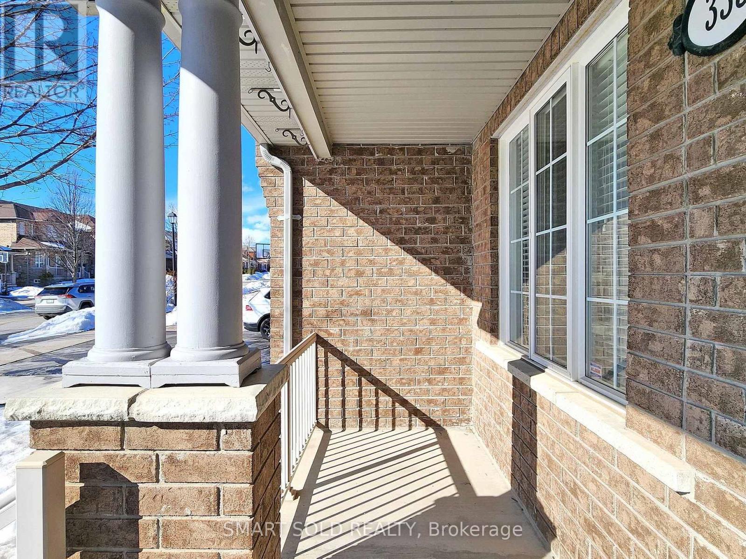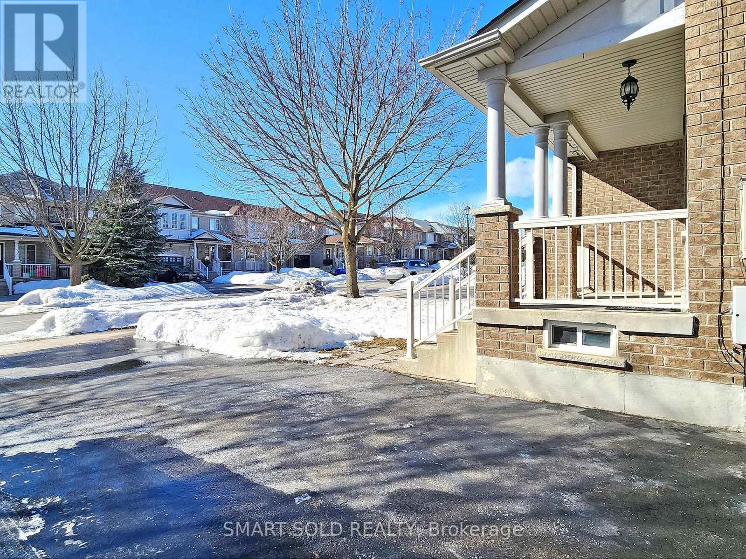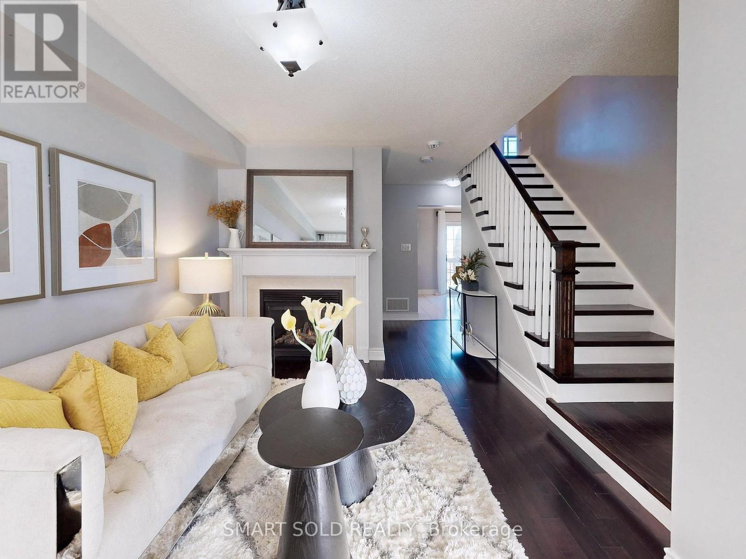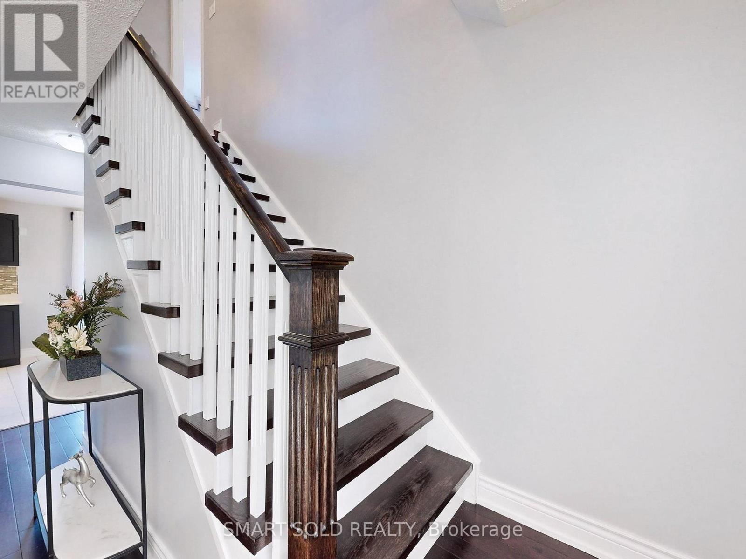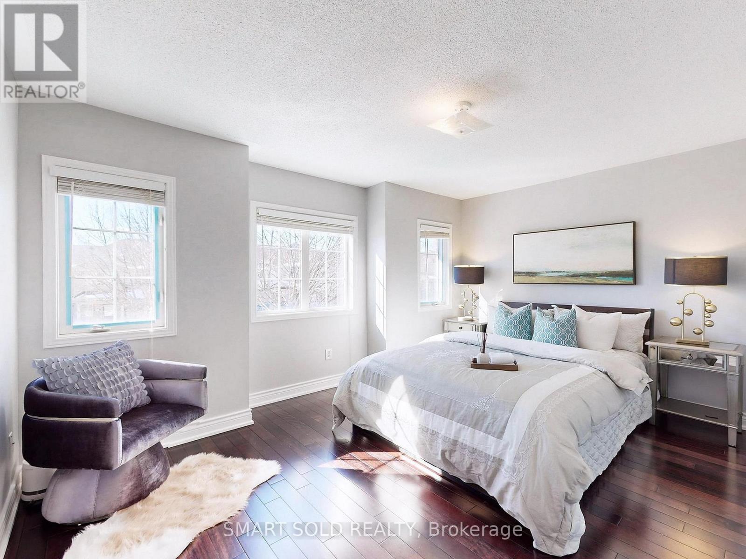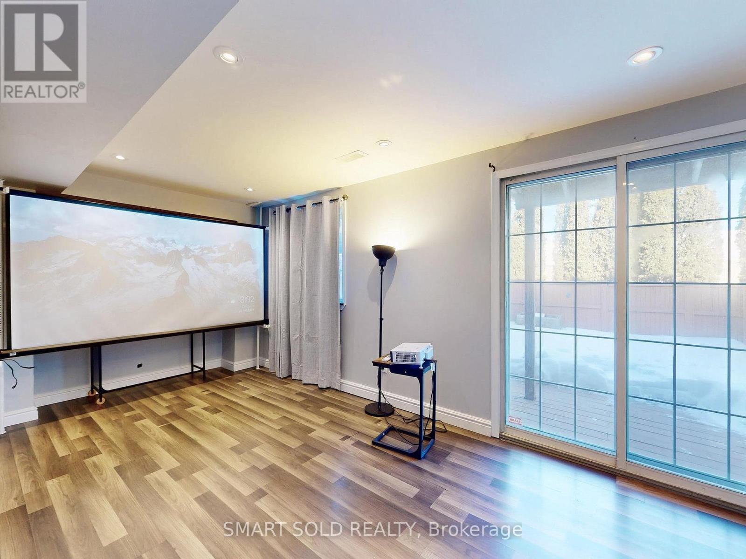3 Bedroom
3 Bathroom
1100 - 1500 sqft
Fireplace
Central Air Conditioning
Forced Air
$867,500
NO REAR NEIGHBOURS! WALK-OUT BASEMENT! Enjoy ultimate privacy with a beautifully open backyardno homes behind you. With direct access to the backyard, it feels like an extension of your living space, filled with natural light and endless possibilities. Whether you're hosting friends, setting up a home office, building a personal gym, or creating a private guest suite, this space offers unmatched flexibility and value.This stunning, move-in-ready freehold townhouse offers 3 spacious bedrooms and 3 bathrooms, including a private primary ensuite. Hardwood floors flow throughout the main and upper levels, adding warmth and elegance. The bright, eat-in kitchen features stainless steel appliances and large windows that fill the space with natural light.Step out from the dining area onto your private balconyideal for morning coffee or evening wine in total seclusion. Enjoy the convenience of a private driveway and a built-in garage, offering parking for up to 3 vehicles.Located in a family-friendly neighbourhood with access to excellent schools including Phoebe Gilman PS and Poplar Bank PS (with French Immersion). Minutes to shopping plazas, Costco, restaurants, cafes, HWY 404, and Newmarket GO Bus Terminalthis home truly has it all. (id:41954)
Property Details
|
MLS® Number
|
N12103216 |
|
Property Type
|
Single Family |
|
Community Name
|
Woodland Hill |
|
Amenities Near By
|
Park, Public Transit, Schools |
|
Community Features
|
Community Centre |
|
Features
|
Carpet Free |
|
Parking Space Total
|
3 |
|
Structure
|
Porch, Deck |
Building
|
Bathroom Total
|
3 |
|
Bedrooms Above Ground
|
3 |
|
Bedrooms Total
|
3 |
|
Age
|
16 To 30 Years |
|
Amenities
|
Fireplace(s) |
|
Appliances
|
Dishwasher, Dryer, Garage Door Opener, Stove, Washer, Water Softener, Window Coverings, Refrigerator |
|
Basement Development
|
Finished |
|
Basement Features
|
Walk Out |
|
Basement Type
|
N/a (finished) |
|
Construction Style Attachment
|
Attached |
|
Cooling Type
|
Central Air Conditioning |
|
Exterior Finish
|
Brick |
|
Fire Protection
|
Security System |
|
Fireplace Present
|
Yes |
|
Fireplace Total
|
1 |
|
Flooring Type
|
Hardwood |
|
Foundation Type
|
Unknown |
|
Half Bath Total
|
1 |
|
Heating Fuel
|
Natural Gas |
|
Heating Type
|
Forced Air |
|
Stories Total
|
2 |
|
Size Interior
|
1100 - 1500 Sqft |
|
Type
|
Row / Townhouse |
|
Utility Water
|
Municipal Water |
Parking
Land
|
Acreage
|
No |
|
Fence Type
|
Fully Fenced, Fenced Yard |
|
Land Amenities
|
Park, Public Transit, Schools |
|
Sewer
|
Sanitary Sewer |
|
Size Depth
|
95 Ft ,7 In |
|
Size Frontage
|
24 Ft ,7 In |
|
Size Irregular
|
24.6 X 95.6 Ft |
|
Size Total Text
|
24.6 X 95.6 Ft |
Rooms
| Level |
Type |
Length |
Width |
Dimensions |
|
Lower Level |
Recreational, Games Room |
2.92 m |
5.97 m |
2.92 m x 5.97 m |
|
Lower Level |
Laundry Room |
3.99 m |
3.76 m |
3.99 m x 3.76 m |
|
Lower Level |
Utility Room |
3.2 m |
1.88 m |
3.2 m x 1.88 m |
|
Lower Level |
Cold Room |
1.52 m |
4.09 m |
1.52 m x 4.09 m |
|
Main Level |
Living Room |
4.72 m |
2.97 m |
4.72 m x 2.97 m |
|
Main Level |
Dining Room |
3.12 m |
6.05 m |
3.12 m x 6.05 m |
|
Main Level |
Kitchen |
3.12 m |
6.05 m |
3.12 m x 6.05 m |
|
Upper Level |
Bedroom |
4.88 m |
3.45 m |
4.88 m x 3.45 m |
|
Upper Level |
Bedroom 2 |
3.12 m |
2.92 m |
3.12 m x 2.92 m |
|
Upper Level |
Bedroom 3 |
3.71 m |
4.06 m |
3.71 m x 4.06 m |
https://www.realtor.ca/real-estate/28213770/333-flagstone-way-newmarket-woodland-hill-woodland-hill
