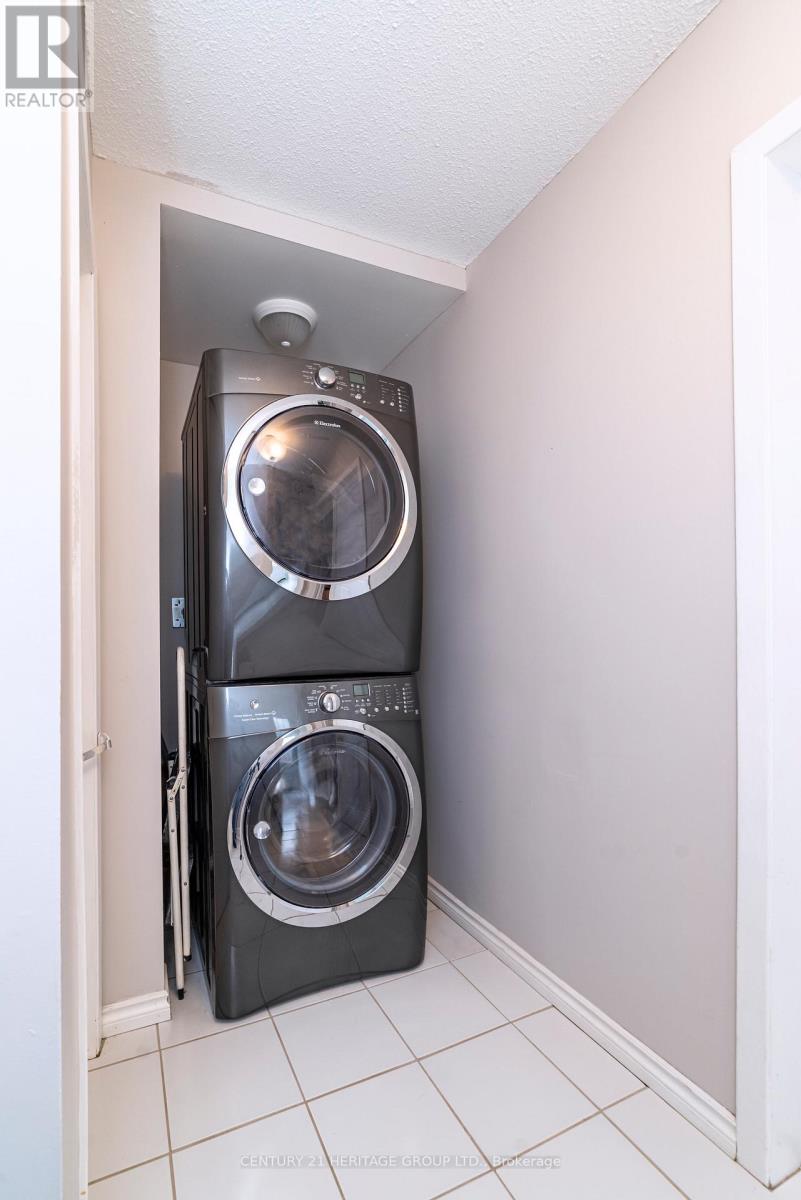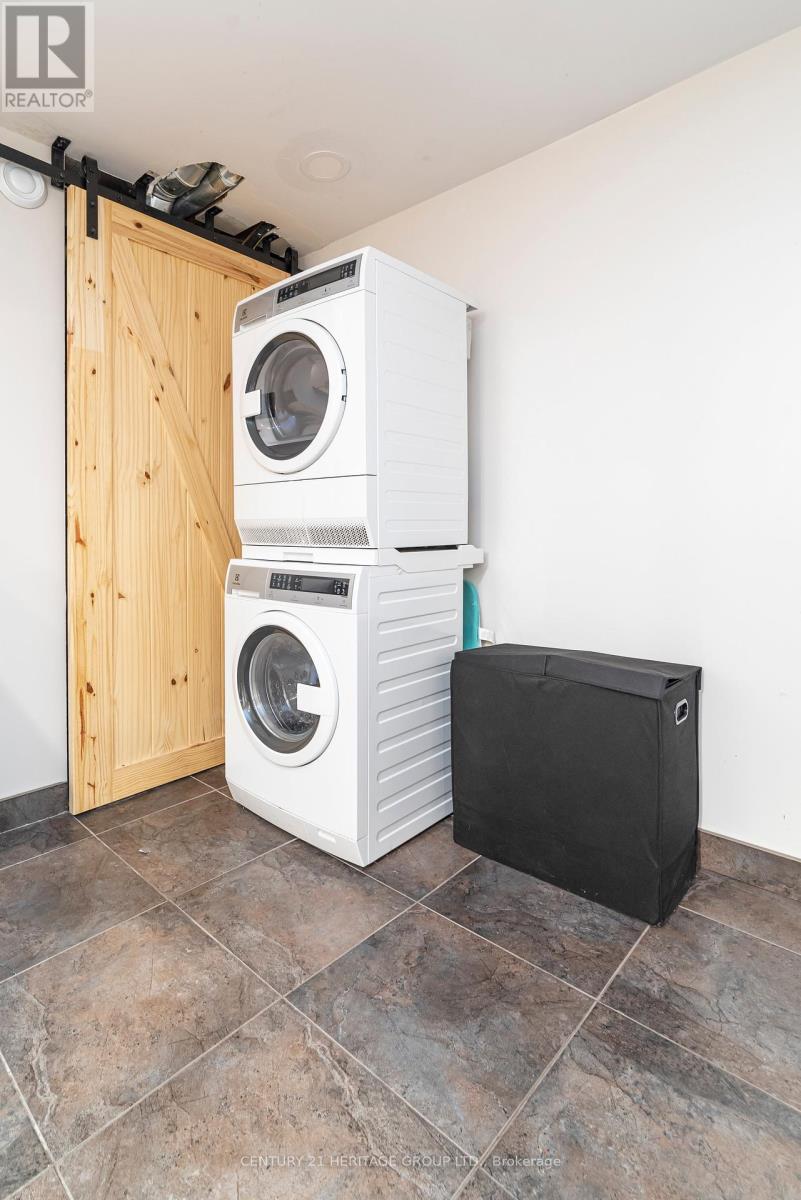5 Bedroom
3 Bathroom
1500 - 2000 sqft
Central Air Conditioning
Forced Air
$1,015,000
Welcome to 333 Enfield Drive, located in a quiet cul-de-sac! This spacious gem features 3+2 bedrooms and 3 bathrooms, perfect for families or anyone who loves extra space. The full basement apartment is a fantastic bonus great for extra income or a private in-law suite. Sitting on a large lot with plenty of room to enjoy the outdoors, this home also offers unbeatable convenience with the GO Train close by, making your commute a breeze. Don't miss out on this rare find that combines space, flexibility, and easy access to transit, restaurants, shopping and so much more! (id:41954)
Property Details
|
MLS® Number
|
W12170879 |
|
Property Type
|
Single Family |
|
Community Name
|
LaSalle |
|
Amenities Near By
|
Hospital, Park, Public Transit, Schools |
|
Community Features
|
School Bus |
|
Features
|
Carpet Free, In-law Suite |
|
Parking Space Total
|
2 |
|
Structure
|
Shed |
Building
|
Bathroom Total
|
3 |
|
Bedrooms Above Ground
|
4 |
|
Bedrooms Below Ground
|
1 |
|
Bedrooms Total
|
5 |
|
Age
|
31 To 50 Years |
|
Appliances
|
Dishwasher, Dryer, Stove, Washer, Window Coverings, Refrigerator |
|
Basement Features
|
Apartment In Basement, Separate Entrance |
|
Basement Type
|
N/a |
|
Construction Style Attachment
|
Semi-detached |
|
Construction Style Split Level
|
Backsplit |
|
Cooling Type
|
Central Air Conditioning |
|
Exterior Finish
|
Brick |
|
Foundation Type
|
Block |
|
Heating Fuel
|
Natural Gas |
|
Heating Type
|
Forced Air |
|
Size Interior
|
1500 - 2000 Sqft |
|
Type
|
House |
|
Utility Water
|
Municipal Water |
Parking
Land
|
Acreage
|
No |
|
Fence Type
|
Fenced Yard |
|
Land Amenities
|
Hospital, Park, Public Transit, Schools |
|
Sewer
|
Sanitary Sewer |
|
Size Depth
|
144 Ft ,3 In |
|
Size Frontage
|
36 Ft ,3 In |
|
Size Irregular
|
36.3 X 144.3 Ft |
|
Size Total Text
|
36.3 X 144.3 Ft |
|
Soil Type
|
Clay |
|
Zoning Description
|
Rm1 |
Rooms
| Level |
Type |
Length |
Width |
Dimensions |
|
Second Level |
Bedroom |
2.69 m |
2.83 m |
2.69 m x 2.83 m |
|
Second Level |
Bathroom |
1.75 m |
2.76 m |
1.75 m x 2.76 m |
|
Second Level |
Bedroom |
3.76 m |
3.84 m |
3.76 m x 3.84 m |
|
Second Level |
Bedroom |
2.91 m |
3.39 m |
2.91 m x 3.39 m |
|
Basement |
Family Room |
3.46 m |
6.57 m |
3.46 m x 6.57 m |
|
Basement |
Kitchen |
4.6 m |
3.48 m |
4.6 m x 3.48 m |
|
Basement |
Laundry Room |
1.68 m |
2.7 m |
1.68 m x 2.7 m |
|
Basement |
Bedroom |
3.9 m |
2.89 m |
3.9 m x 2.89 m |
|
Basement |
Bathroom |
2.33 m |
2.89 m |
2.33 m x 2.89 m |
|
Main Level |
Living Room |
3.79 m |
4.31 m |
3.79 m x 4.31 m |
|
Main Level |
Dining Room |
3.05 m |
2.78 m |
3.05 m x 2.78 m |
|
Main Level |
Kitchen |
3.86 m |
2.78 m |
3.86 m x 2.78 m |
|
Main Level |
Eating Area |
3.12 m |
2.23 m |
3.12 m x 2.23 m |
|
Main Level |
Bathroom |
1.83 m |
2.45 m |
1.83 m x 2.45 m |
|
Main Level |
Laundry Room |
3.07 m |
1.35 m |
3.07 m x 1.35 m |
|
Main Level |
Bedroom |
2.87 m |
2.62 m |
2.87 m x 2.62 m |
|
Main Level |
Sitting Room |
6.77 m |
3.3 m |
6.77 m x 3.3 m |
Utilities
|
Cable
|
Available |
|
Sewer
|
Installed |
https://www.realtor.ca/real-estate/28361615/333-enfield-road-burlington-lasalle-lasalle



















































