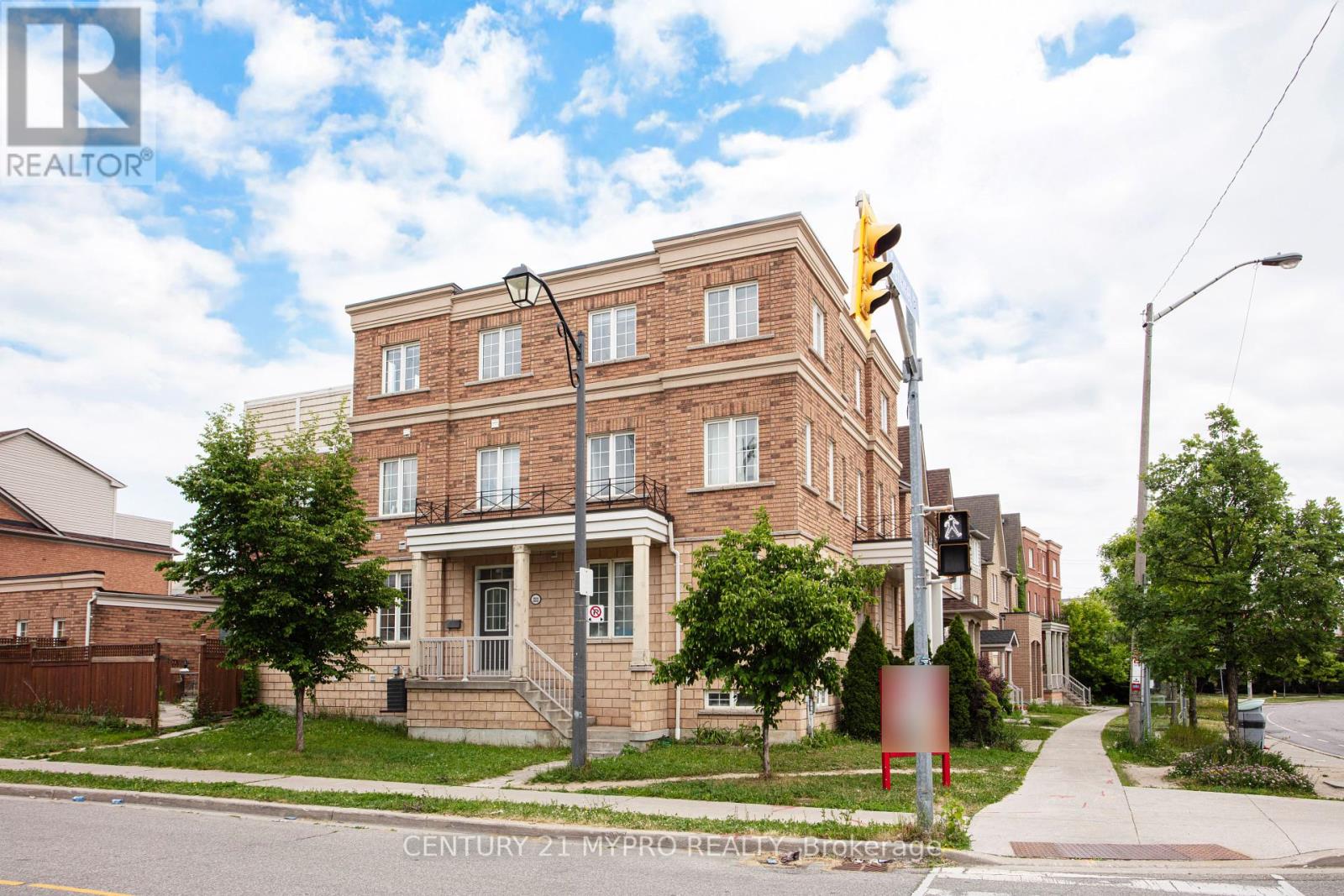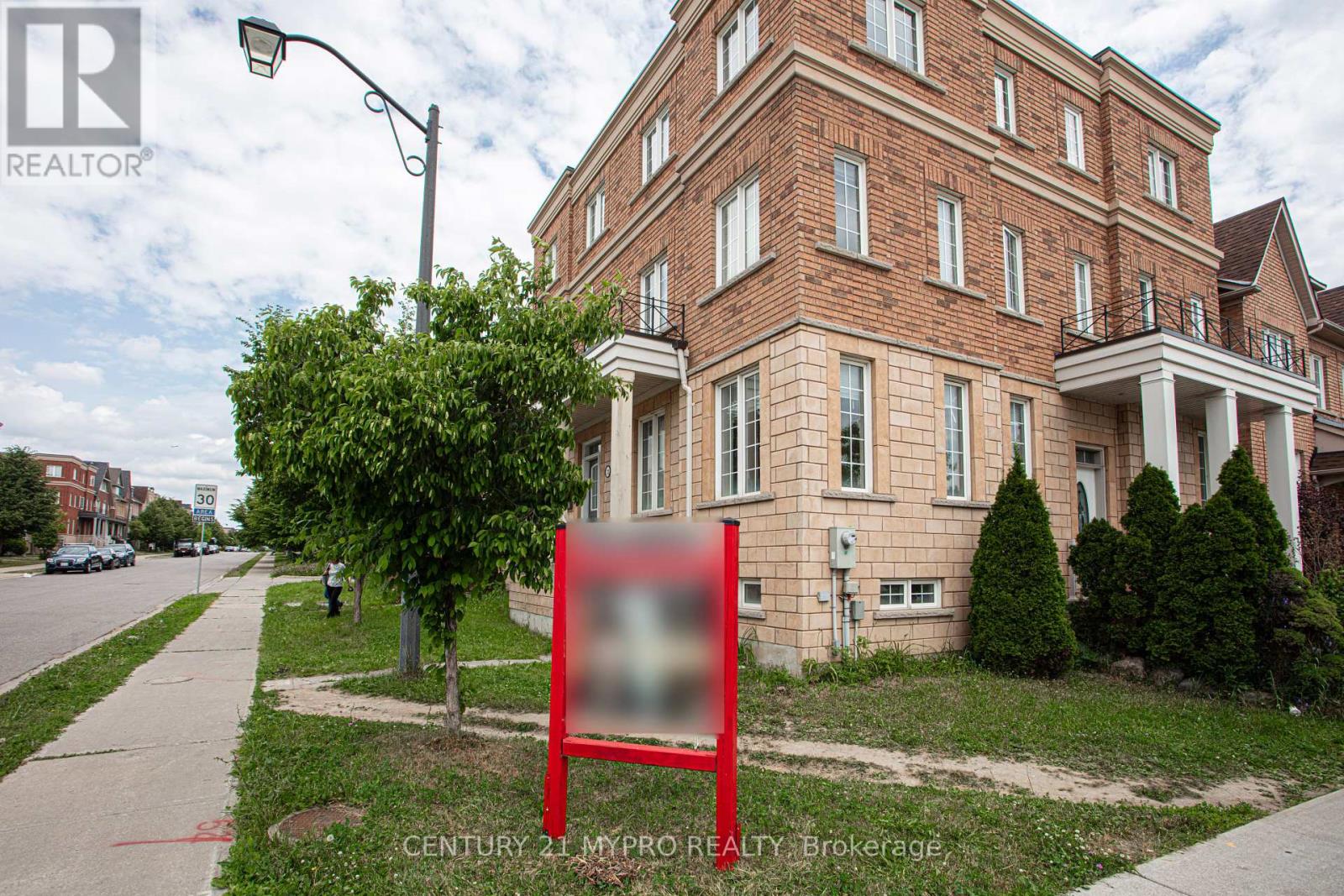6 Bedroom
5 Bathroom
2000 - 2500 sqft
Fireplace
Central Air Conditioning
Forced Air
$980,000
Bright corner property in the heart of York University Heights! This fully upgraded 3-storey freehold semi offers 5+2 bedrooms, 3 kitchens (main, third floor, and basement), 2 laundry rooms, and 3 parking spaces (2-car detached garage + 1 driveway). The finished basement features a separate entrance, 2 bedrooms, a kitchen, and a den. Excellent rental income potential! Existing tenants in the basement, one main floor bedroom with full bath, and two 2nd-floor bedrooms. One 2nd-floor bedroom and the 3rd-floor suite with kitchen and bath are currently vacant. Walking distance to York University, TTC at the doorstep, and close to parks, shops, and all essential amenities. Do not miss this rare investment opportunity! (id:41954)
Property Details
|
MLS® Number
|
W12232165 |
|
Property Type
|
Single Family |
|
Community Name
|
York University Heights |
|
Amenities Near By
|
Public Transit |
|
Features
|
Lane, Carpet Free |
|
Parking Space Total
|
3 |
Building
|
Bathroom Total
|
5 |
|
Bedrooms Above Ground
|
4 |
|
Bedrooms Below Ground
|
2 |
|
Bedrooms Total
|
6 |
|
Appliances
|
Dryer, Water Heater, Microwave, Two Stoves, Washer, Window Coverings, Refrigerator |
|
Basement Development
|
Finished |
|
Basement Features
|
Separate Entrance, Walk Out |
|
Basement Type
|
N/a (finished) |
|
Construction Style Attachment
|
Semi-detached |
|
Cooling Type
|
Central Air Conditioning |
|
Exterior Finish
|
Brick, Stone |
|
Fireplace Present
|
Yes |
|
Flooring Type
|
Laminate, Parquet, Carpeted, Ceramic |
|
Foundation Type
|
Unknown |
|
Heating Fuel
|
Natural Gas |
|
Heating Type
|
Forced Air |
|
Stories Total
|
3 |
|
Size Interior
|
2000 - 2500 Sqft |
|
Type
|
House |
|
Utility Water
|
Municipal Water |
Parking
Land
|
Acreage
|
No |
|
Land Amenities
|
Public Transit |
|
Sewer
|
Sanitary Sewer |
|
Size Depth
|
98 Ft ,2 In |
|
Size Frontage
|
25 Ft ,2 In |
|
Size Irregular
|
25.2 X 98.2 Ft |
|
Size Total Text
|
25.2 X 98.2 Ft |
Rooms
| Level |
Type |
Length |
Width |
Dimensions |
|
Second Level |
Primary Bedroom |
4.02 m |
4.9 m |
4.02 m x 4.9 m |
|
Second Level |
Bedroom |
3.44 m |
3.04 m |
3.44 m x 3.04 m |
|
Second Level |
Bedroom |
3.65 m |
3.35 m |
3.65 m x 3.35 m |
|
Third Level |
Bedroom |
5.27 m |
6.76 m |
5.27 m x 6.76 m |
|
Basement |
Bedroom |
2.43 m |
4.26 m |
2.43 m x 4.26 m |
|
Basement |
Den |
1.75 m |
1.6 m |
1.75 m x 1.6 m |
|
Basement |
Living Room |
5.05 m |
3.65 m |
5.05 m x 3.65 m |
|
Basement |
Bedroom |
2.43 m |
4.26 m |
2.43 m x 4.26 m |
|
Main Level |
Living Room |
3.38 m |
4.9 m |
3.38 m x 4.9 m |
|
Main Level |
Bedroom |
4.17 m |
4.21 m |
4.17 m x 4.21 m |
|
Main Level |
Kitchen |
3.04 m |
4.9 m |
3.04 m x 4.9 m |
https://www.realtor.ca/real-estate/28492863/333-cook-road-toronto-york-university-heights-york-university-heights




























