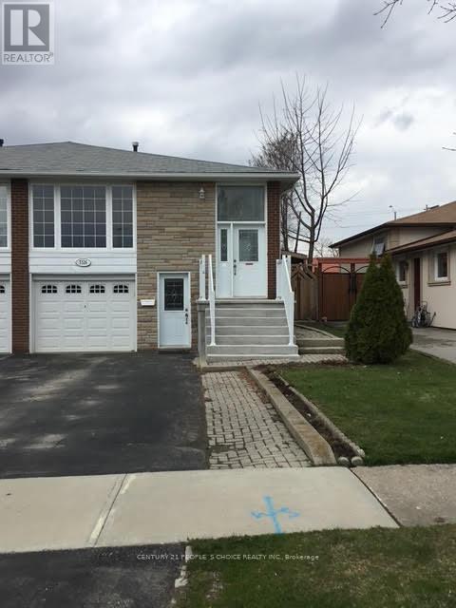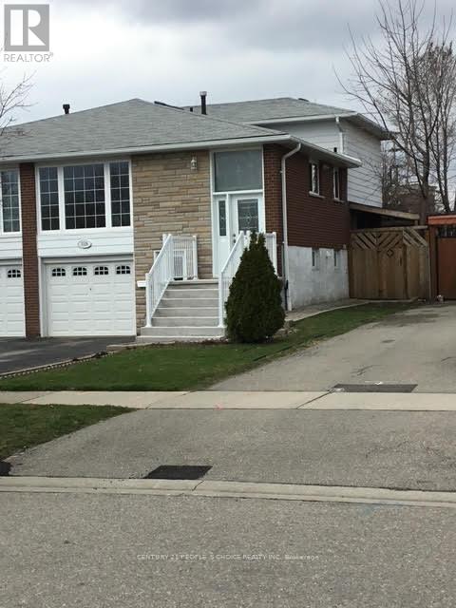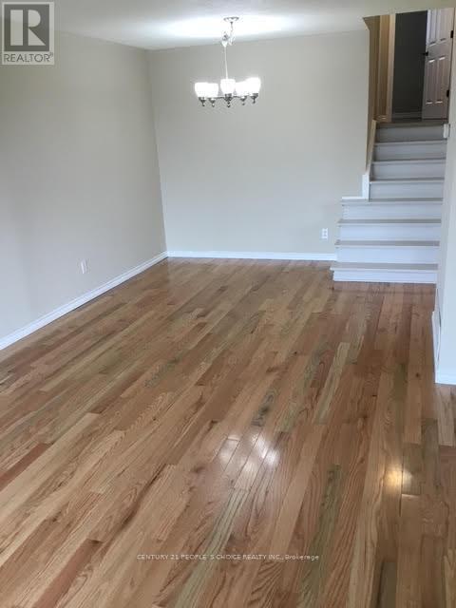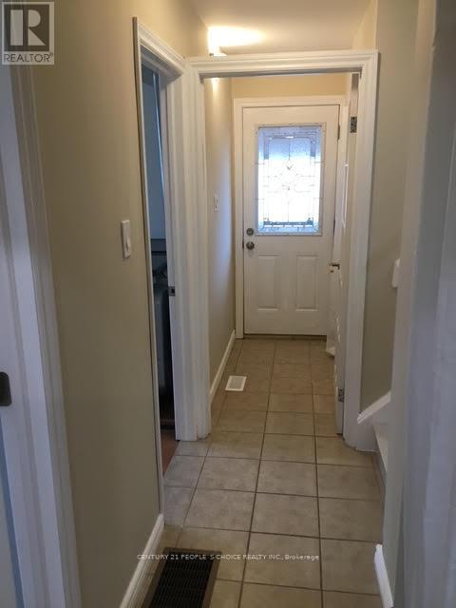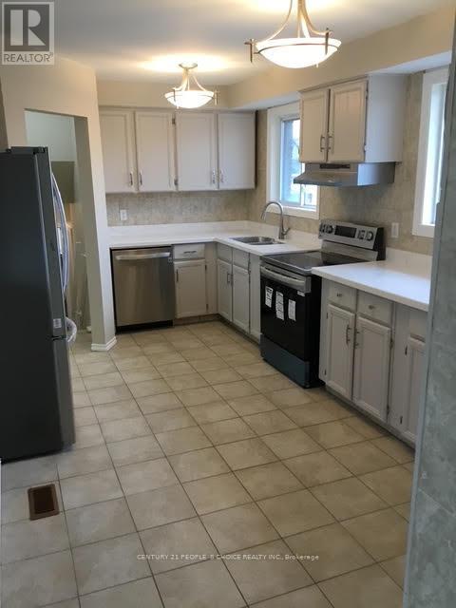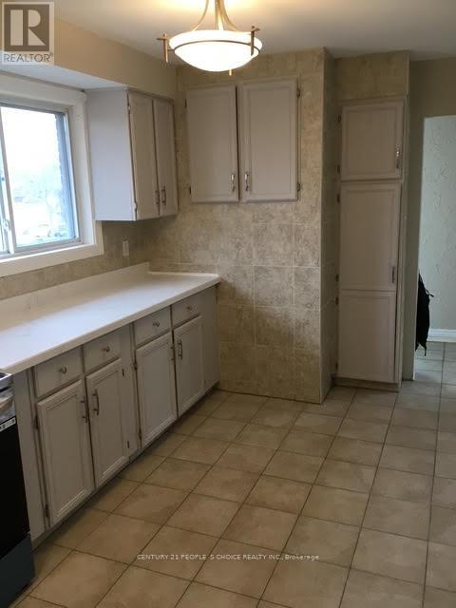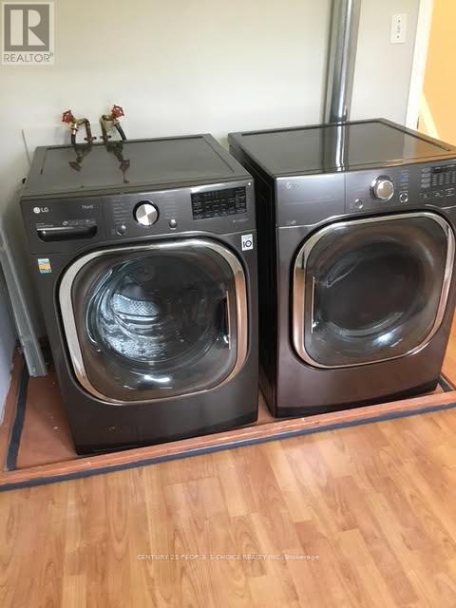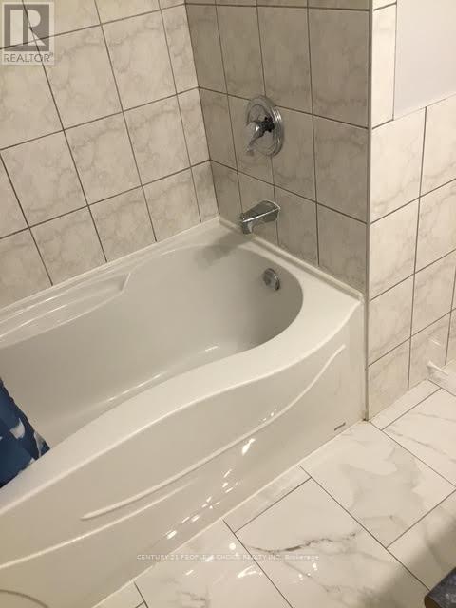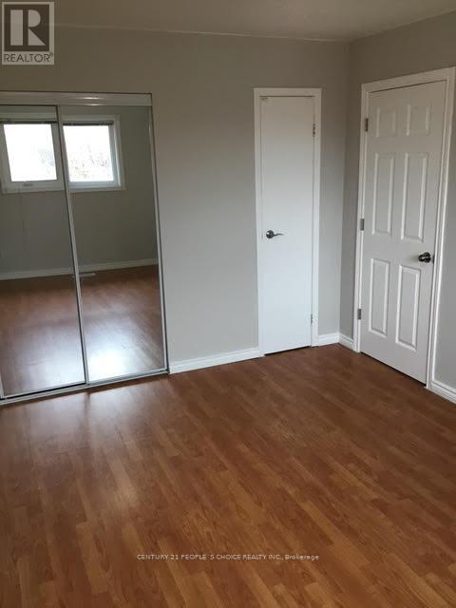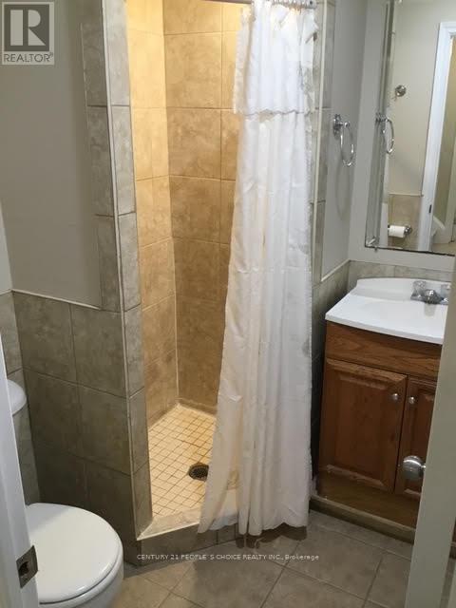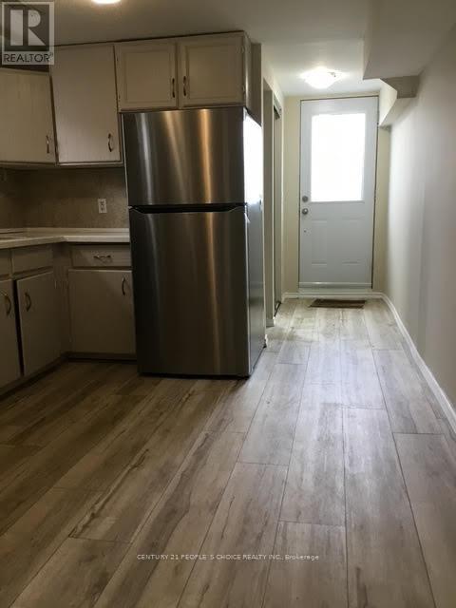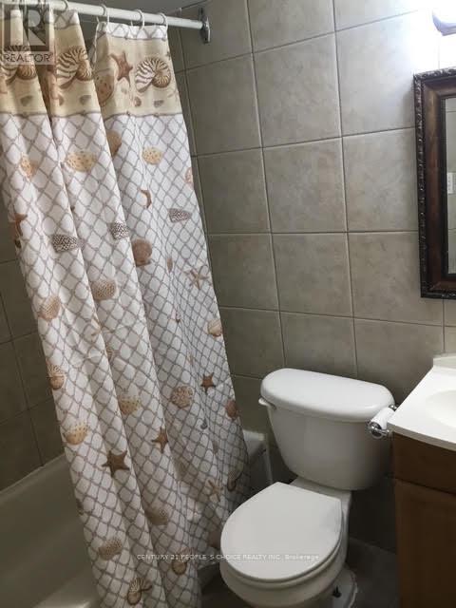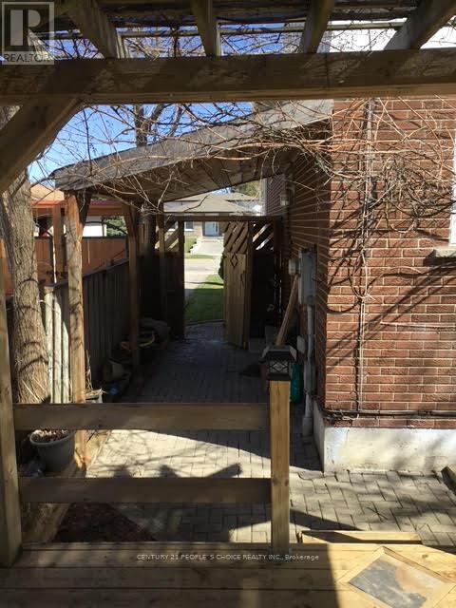5 Bedroom
3 Bathroom
1100 - 1500 sqft
Central Air Conditioning
Forced Air
$1,099,000
You will fall in love with this stunning 5-level backsplit Semi-detached home located in one of the most sought after neighbourghoods of Applewood. Fronting North, clean 5 bedroom, 3 bathrooms, 3 entrances, situated near top rated schools, close to park, minutes to highway, shopping and other amenities, Attached garage with 1 parking spot, total 4 parkings, includes 2 fridges, 2 stoves, 2 washers, 2 dryers & 1 dishwasher. The upper level features 1 kitchen, living room and dinning room, 4 spacious bedrooms and 1-4 Pc washroom and 1-3 Pc washrooms. The lower basement level features separate entrance, 1 kitchen, 1 bedroom and a family room and 1-4 Pc washroom. Ideal for extra rental income but not registered. Big fully fenced backyard with deck and a garden shed. (id:41954)
Property Details
|
MLS® Number
|
W12095187 |
|
Property Type
|
Single Family |
|
Community Name
|
Applewood |
|
Parking Space Total
|
4 |
|
Structure
|
Deck |
Building
|
Bathroom Total
|
3 |
|
Bedrooms Above Ground
|
4 |
|
Bedrooms Below Ground
|
1 |
|
Bedrooms Total
|
5 |
|
Age
|
51 To 99 Years |
|
Appliances
|
Water Heater |
|
Basement Development
|
Finished |
|
Basement Features
|
Separate Entrance |
|
Basement Type
|
N/a (finished) |
|
Construction Style Attachment
|
Semi-detached |
|
Construction Style Split Level
|
Backsplit |
|
Cooling Type
|
Central Air Conditioning |
|
Exterior Finish
|
Aluminum Siding, Brick |
|
Flooring Type
|
Hardwood, Tile, Laminate, Vinyl |
|
Foundation Type
|
Unknown |
|
Heating Fuel
|
Natural Gas |
|
Heating Type
|
Forced Air |
|
Size Interior
|
1100 - 1500 Sqft |
|
Type
|
House |
|
Utility Water
|
Municipal Water |
Parking
Land
|
Acreage
|
No |
|
Sewer
|
Sanitary Sewer |
|
Size Depth
|
122 Ft ,7 In |
|
Size Frontage
|
31 Ft ,4 In |
|
Size Irregular
|
31.4 X 122.6 Ft |
|
Size Total Text
|
31.4 X 122.6 Ft |
Rooms
| Level |
Type |
Length |
Width |
Dimensions |
|
Basement |
Kitchen |
2.51 m |
3 m |
2.51 m x 3 m |
|
Basement |
Bedroom |
3.4 m |
2.42 m |
3.4 m x 2.42 m |
|
Basement |
Recreational, Games Room |
4.5 m |
3.17 m |
4.5 m x 3.17 m |
|
Lower Level |
Bedroom |
3.47 m |
2.75 m |
3.47 m x 2.75 m |
|
Lower Level |
Bedroom |
3.13 m |
2.1 m |
3.13 m x 2.1 m |
|
Main Level |
Living Room |
6.82 m |
3.65 m |
6.82 m x 3.65 m |
|
Main Level |
Kitchen |
5.35 m |
2.81 m |
5.35 m x 2.81 m |
|
Upper Level |
Primary Bedroom |
4.23 m |
3.313 m |
4.23 m x 3.313 m |
|
Upper Level |
Bedroom |
3.47 m |
2.75 m |
3.47 m x 2.75 m |
https://www.realtor.ca/real-estate/28195498/3326-homark-drive-mississauga-applewood-applewood
