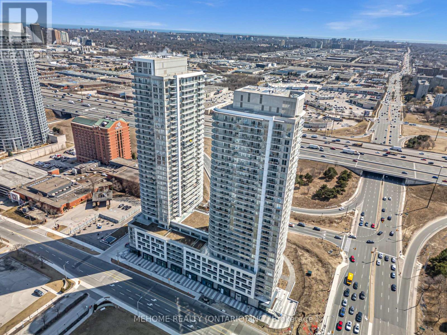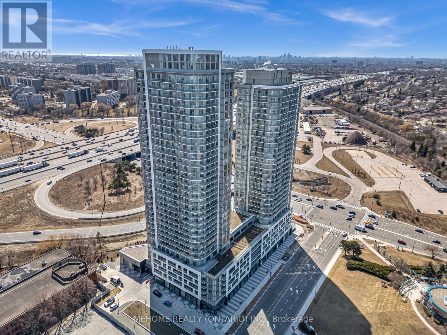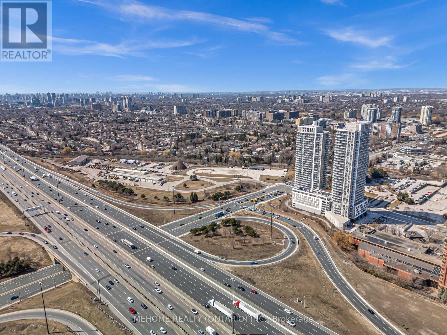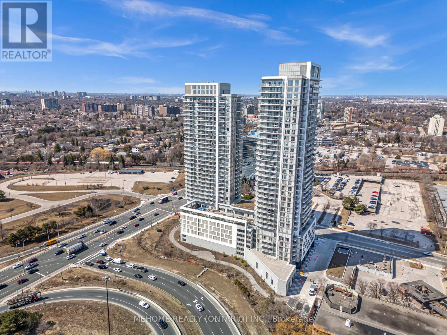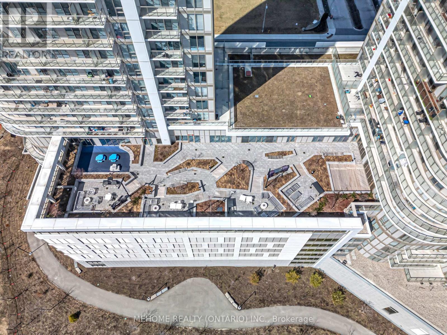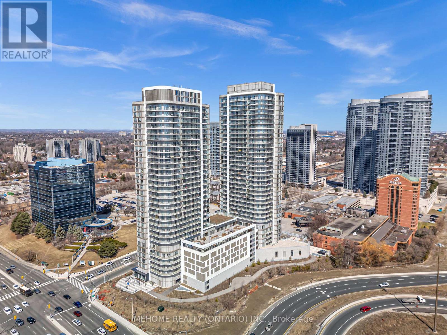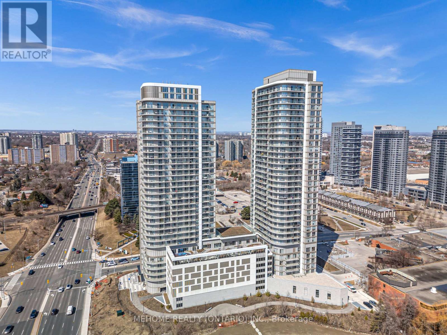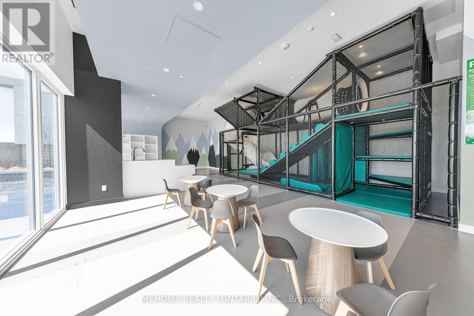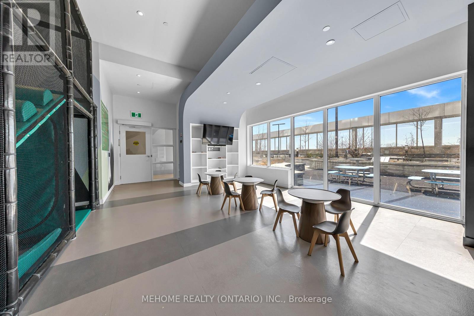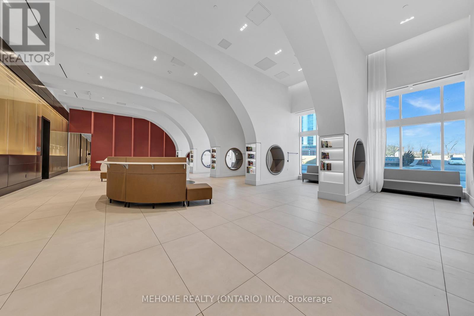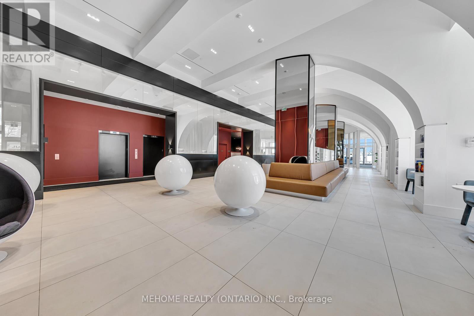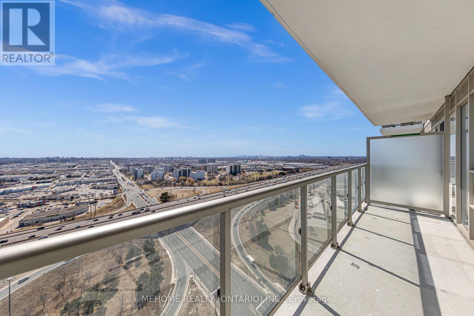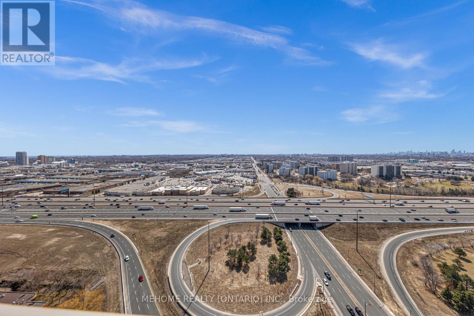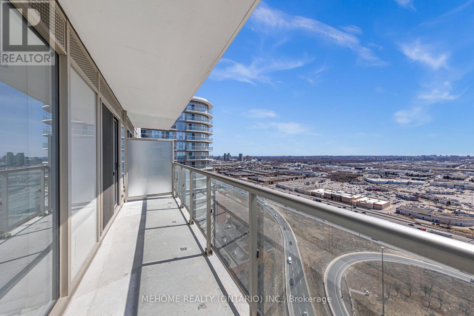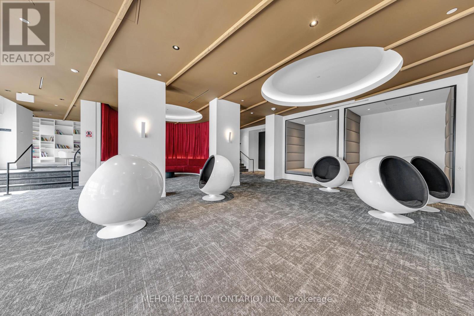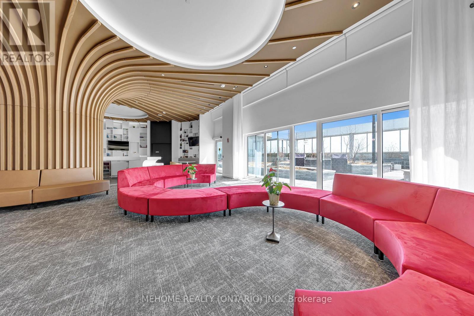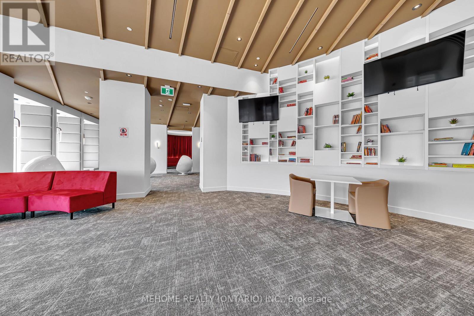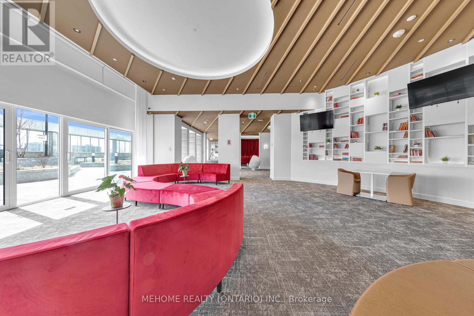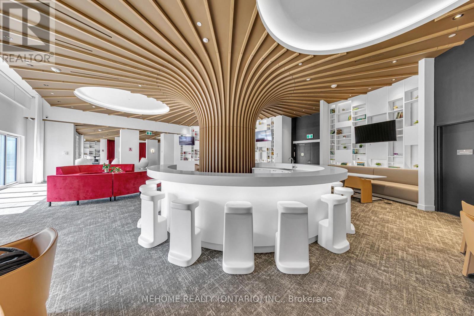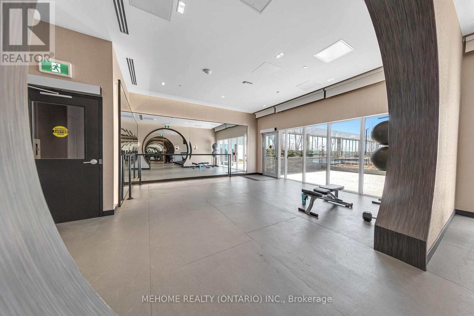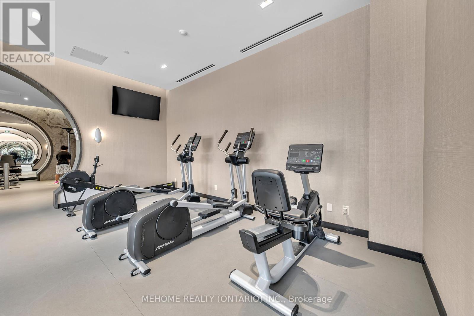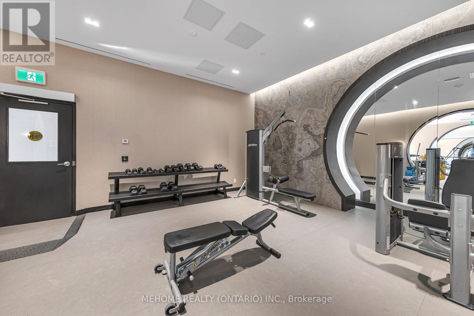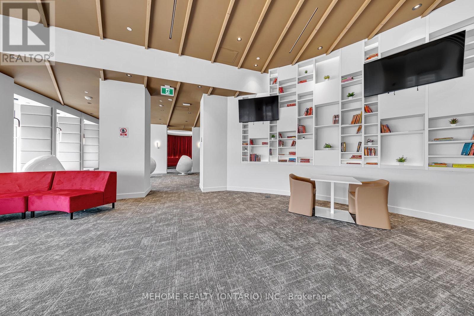3325 - 2031 Kennedy Road Toronto (Agincourt South-Malvern West), Ontario M1T 0B8
2 Bedroom
1 Bathroom
500 - 599 sqft
Central Air Conditioning
Forced Air
$480,000Maintenance, Heat, Common Area Maintenance, Insurance
$337.98 Monthly
Maintenance, Heat, Common Area Maintenance, Insurance
$337.98 MonthlyBuilder Inventory, Brand new, Never lived in - 1bed and study in a great location right off of highway 401. Floor to ceiling windows, lots of natural light, breathtaking views!!! An Unbeatable Transit-Oriented Location Slated For Growth, Future Line 4 Subway Extension And High Ranking Post-Secondary Institutions.Unique Building amenities include: 24 Hours Concierge, the Biggest Private Library And Study Areas in the GTA, Fitness Room, Yoga/Aerobics Studios, Work Lounge, Private Meeting Rooms, Party Rooms With Formal Dining Area And Catering Kitchen Bar, , And Also A Kid's A must see! (id:41954)
Property Details
| MLS® Number | E12346383 |
| Property Type | Single Family |
| Neigbourhood | Scarborough |
| Community Name | Agincourt South-Malvern West |
| Amenities Near By | Golf Nearby, Hospital, Park, Public Transit, Schools |
| Community Features | Pet Restrictions |
| Features | Balcony, Carpet Free |
| View Type | City View |
Building
| Bathroom Total | 1 |
| Bedrooms Above Ground | 1 |
| Bedrooms Below Ground | 1 |
| Bedrooms Total | 2 |
| Age | New Building |
| Amenities | Security/concierge, Exercise Centre, Party Room, Visitor Parking |
| Appliances | Cooktop, Dishwasher, Dryer, Oven, Range, Washer, Refrigerator |
| Cooling Type | Central Air Conditioning |
| Exterior Finish | Concrete |
| Flooring Type | Laminate |
| Heating Fuel | Natural Gas |
| Heating Type | Forced Air |
| Size Interior | 500 - 599 Sqft |
| Type | Apartment |
Parking
| Underground | |
| No Garage |
Land
| Acreage | No |
| Land Amenities | Golf Nearby, Hospital, Park, Public Transit, Schools |
Rooms
| Level | Type | Length | Width | Dimensions |
|---|---|---|---|---|
| Flat | Living Room | 2.93 m | 2.98 m | 2.93 m x 2.98 m |
| Flat | Dining Room | 2.93 m | 2.98 m | 2.93 m x 2.98 m |
| Flat | Kitchen | 2.84 m | 3.05 m | 2.84 m x 3.05 m |
| Flat | Primary Bedroom | 2.74 m | 3.41 m | 2.74 m x 3.41 m |
| Flat | Study | 1 m | 1.52 m | 1 m x 1.52 m |
Interested?
Contact us for more information

