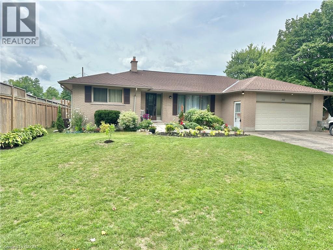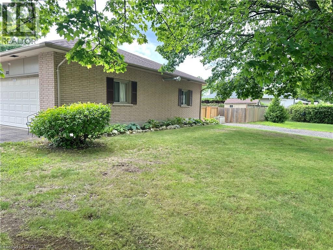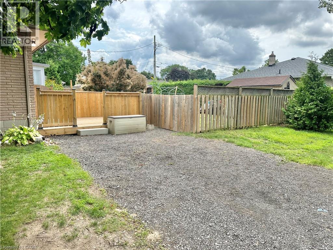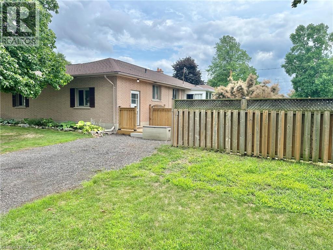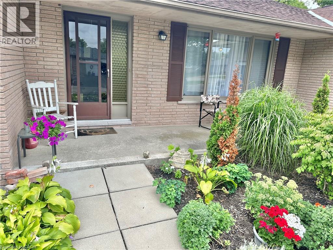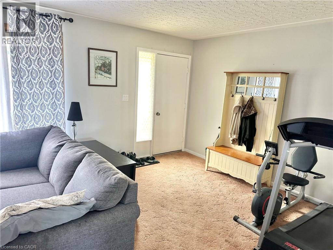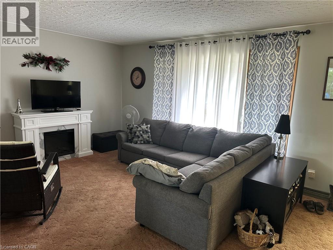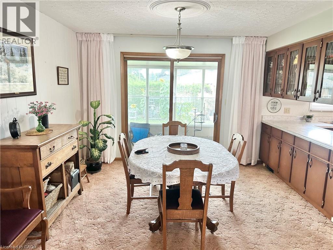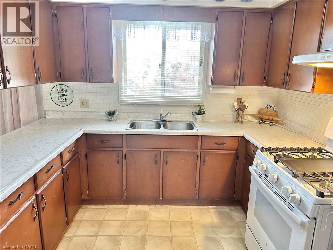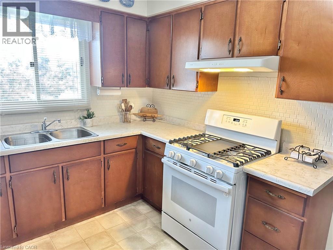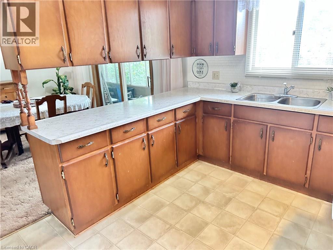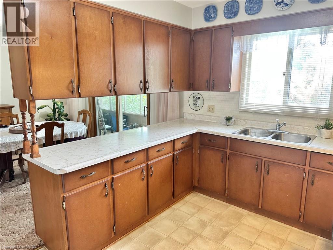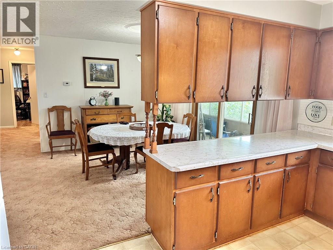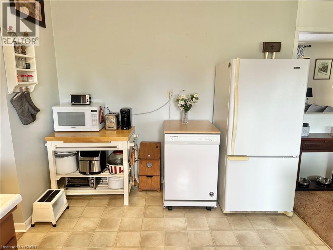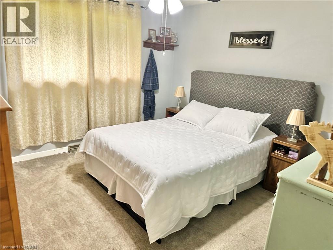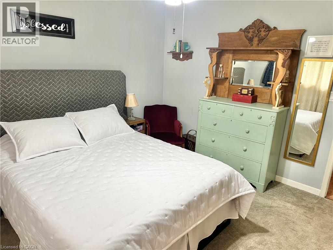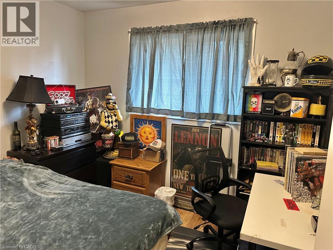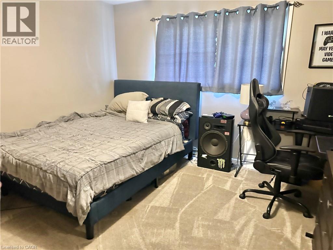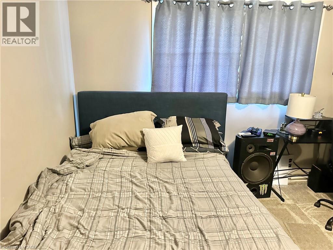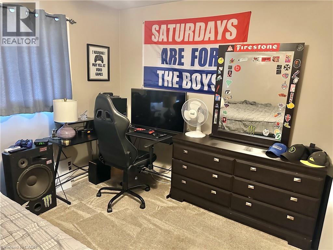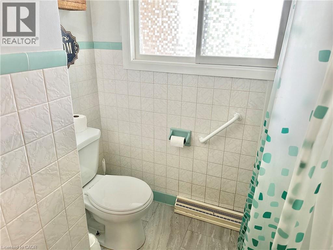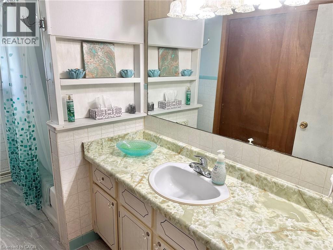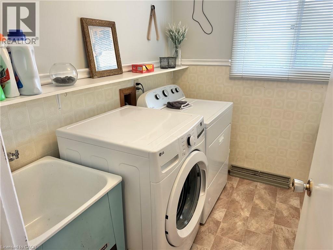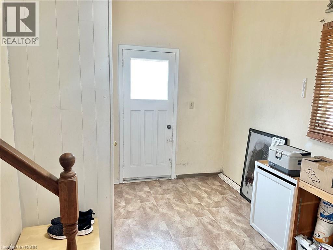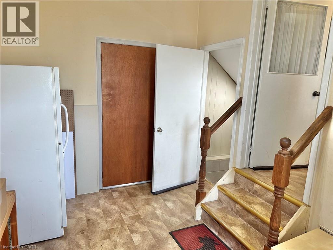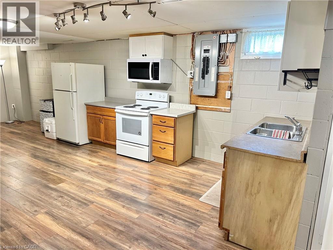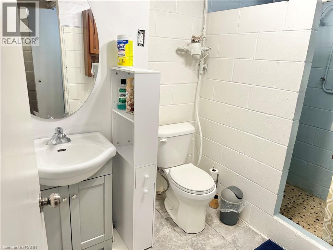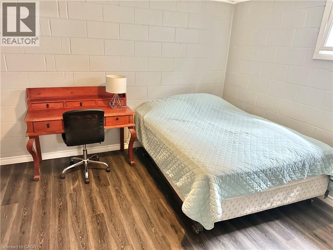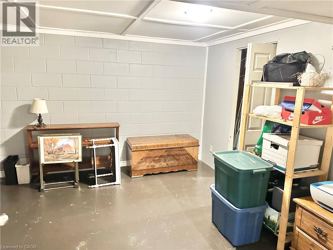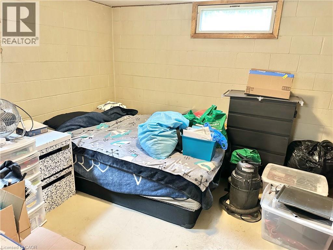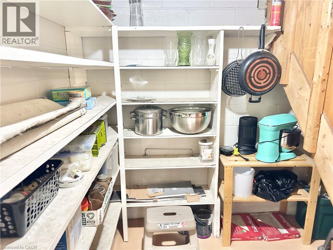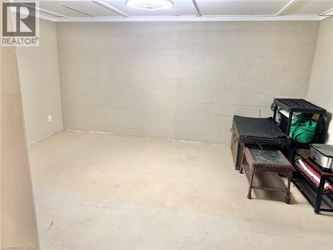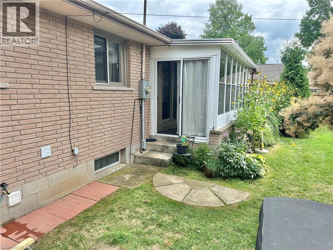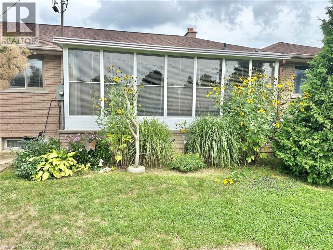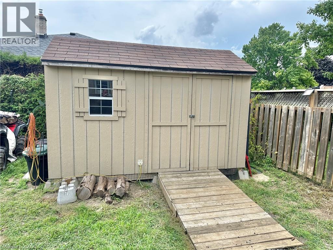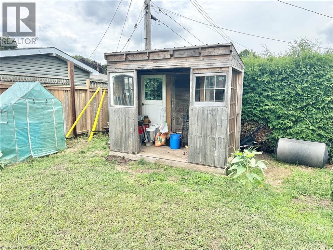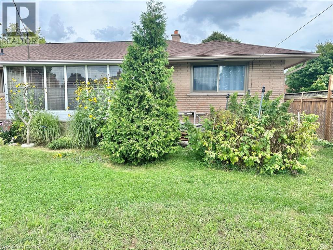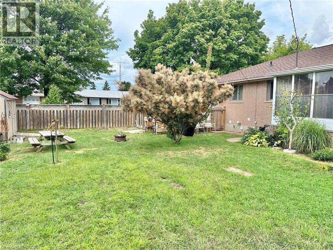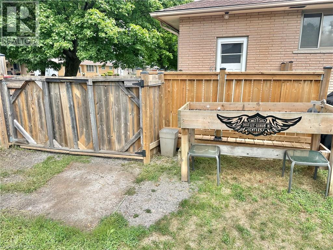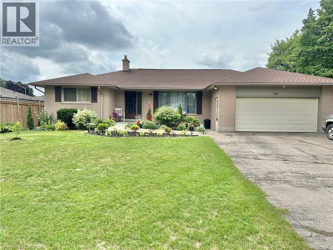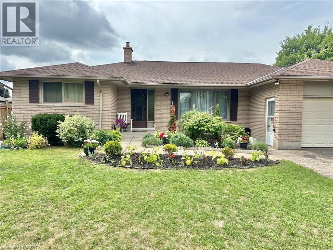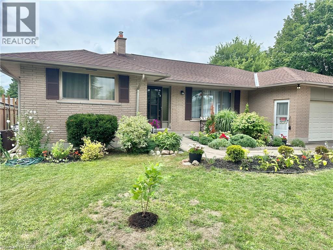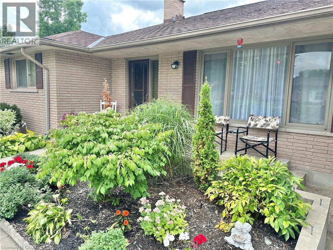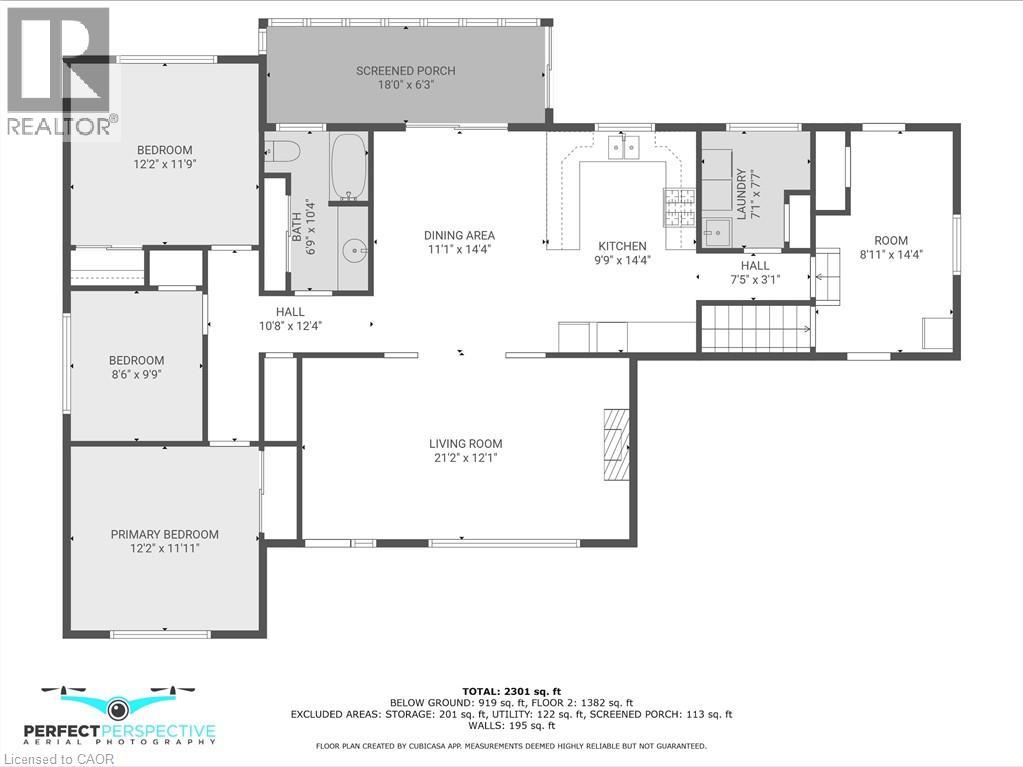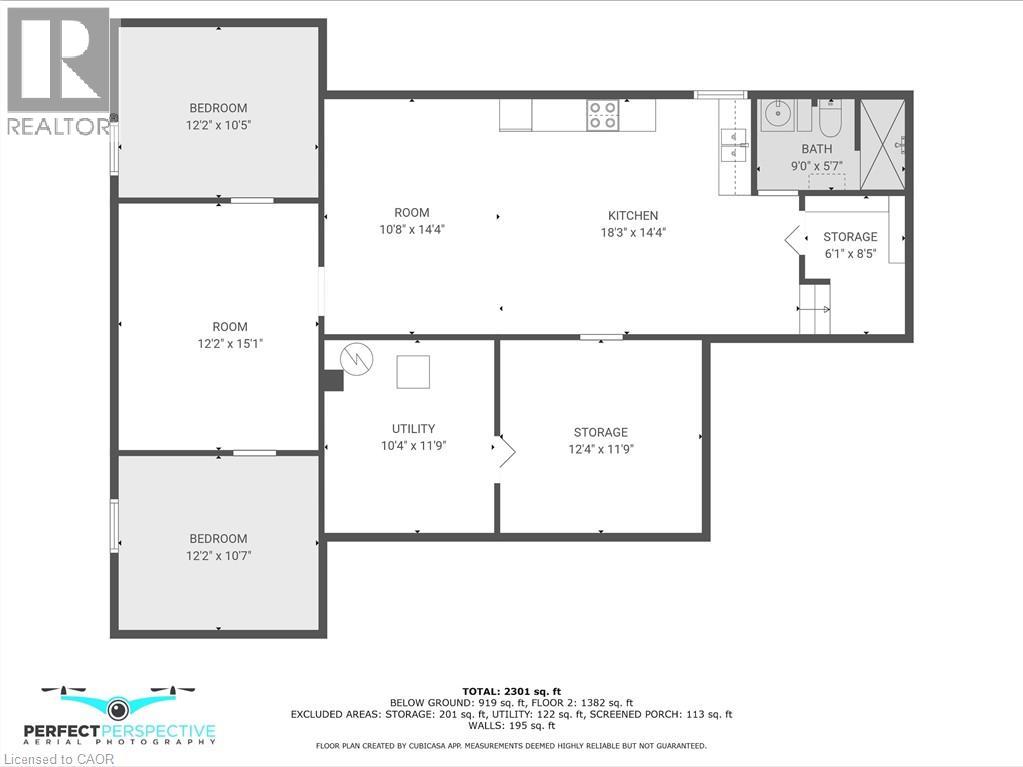332 Spydell Street N Delhi, Ontario N4B 2T7
5 Bedroom
2 Bathroom
2301 sqft
Bungalow
Central Air Conditioning
Forced Air
$569,000
Discover this charming 5-bedroom, 2-bathroom single-family home in Delhi, listed at $569,000! Enjoy gatherings in the spacious sunroom that overlooks the backyard, perfect for outdoor fun. The heated 2-car garage adds convenience, while the basement is thoughtfully designed for an in-law suite! Located near parks, schools, and local shops, this home offers the ideal blend of comfort and accessibility. Don't miss out on this gem! (id:41954)
Property Details
| MLS® Number | 40764444 |
| Property Type | Single Family |
| Amenities Near By | Golf Nearby, Park, Place Of Worship, Playground, Schools, Shopping |
| Community Features | School Bus |
| Equipment Type | None |
| Features | Paved Driveway, Crushed Stone Driveway |
| Parking Space Total | 7 |
| Rental Equipment Type | None |
| Structure | Shed |
Building
| Bathroom Total | 2 |
| Bedrooms Above Ground | 3 |
| Bedrooms Below Ground | 2 |
| Bedrooms Total | 5 |
| Appliances | Dryer, Refrigerator, Washer, Gas Stove(s) |
| Architectural Style | Bungalow |
| Basement Development | Finished |
| Basement Type | Full (finished) |
| Constructed Date | 1972 |
| Construction Style Attachment | Detached |
| Cooling Type | Central Air Conditioning |
| Exterior Finish | Brick |
| Fixture | Ceiling Fans |
| Foundation Type | Poured Concrete |
| Heating Fuel | Natural Gas |
| Heating Type | Forced Air |
| Stories Total | 1 |
| Size Interior | 2301 Sqft |
| Type | House |
| Utility Water | Municipal Water |
Parking
| Attached Garage |
Land
| Acreage | No |
| Fence Type | Fence |
| Land Amenities | Golf Nearby, Park, Place Of Worship, Playground, Schools, Shopping |
| Sewer | Municipal Sewage System |
| Size Frontage | 115 Ft |
| Size Total Text | Under 1/2 Acre |
| Zoning Description | R1-a |
Rooms
| Level | Type | Length | Width | Dimensions |
|---|---|---|---|---|
| Basement | Storage | 12'4'' x 11'9'' | ||
| Basement | Utility Room | 10'4'' x 11'9'' | ||
| Basement | Bedroom | 12'2'' x 10'7'' | ||
| Basement | Other | 12'2'' x 15'1'' | ||
| Basement | Bedroom | 12'2'' x 10'3'' | ||
| Basement | Family Room | 10'8'' x 14'4'' | ||
| Basement | Eat In Kitchen | 18'3'' x 14'4'' | ||
| Basement | 3pc Bathroom | 9'0'' x 5'7'' | ||
| Basement | Storage | 6'1'' x 8'5'' | ||
| Main Level | Primary Bedroom | 12'2'' x 11'11'' | ||
| Main Level | Bedroom | 8'6'' x 9'9'' | ||
| Main Level | Bedroom | 12'2'' x 11'9'' | ||
| Main Level | 4pc Bathroom | Measurements not available | ||
| Main Level | Mud Room | 8'11'' x 14'4'' | ||
| Main Level | Laundry Room | 7'1'' x 7'7'' | ||
| Main Level | Kitchen | 9'9'' x 14'4'' | ||
| Main Level | Sunroom | 18'0'' x 6'3'' | ||
| Main Level | Dining Room | 11'1'' x 14'4'' | ||
| Main Level | Living Room | 21'2'' x 12'1'' |
https://www.realtor.ca/real-estate/28788168/332-spydell-street-n-delhi
Interested?
Contact us for more information
