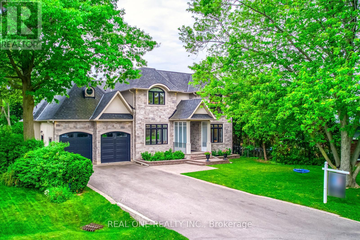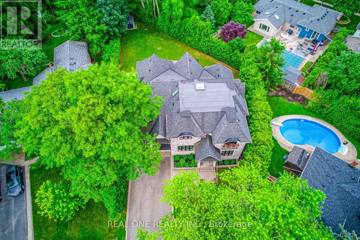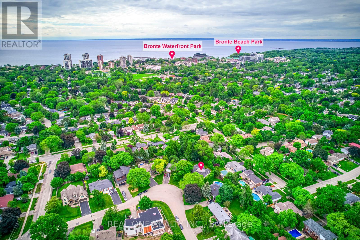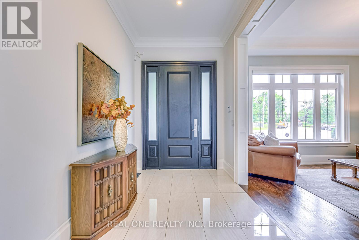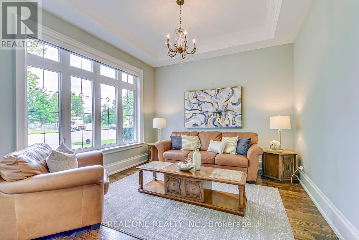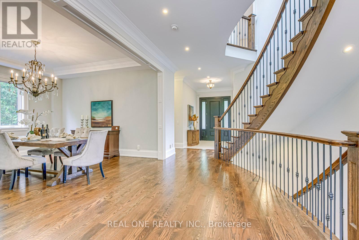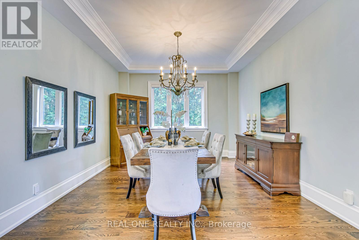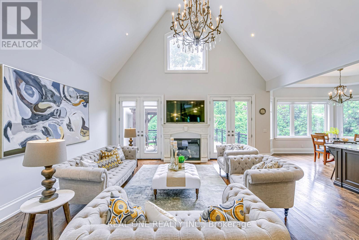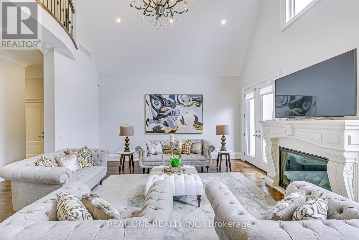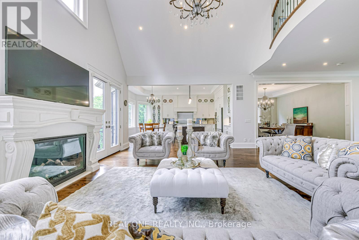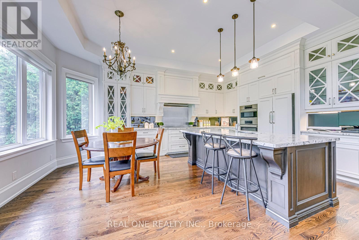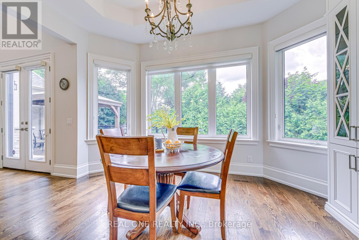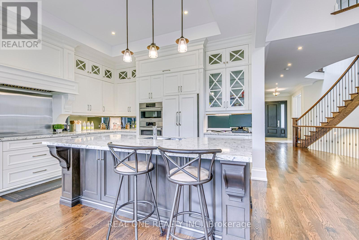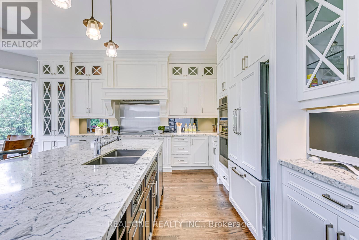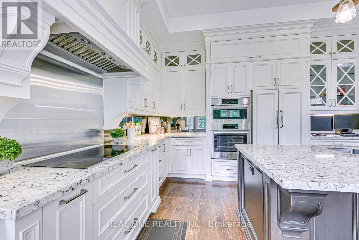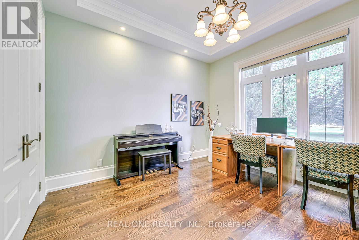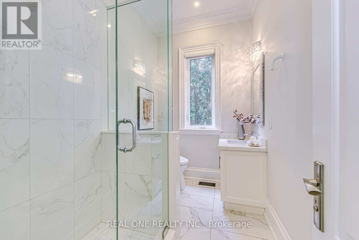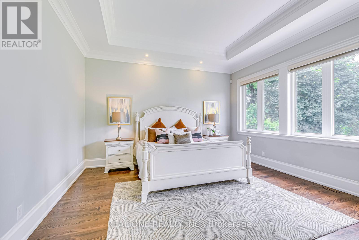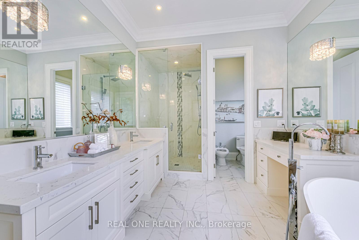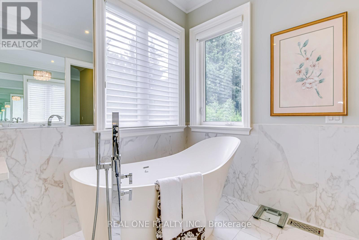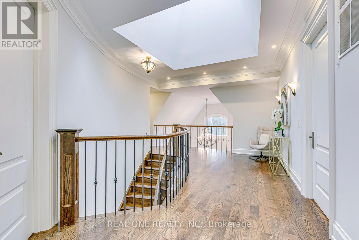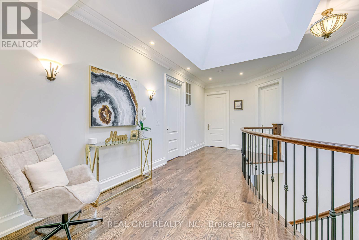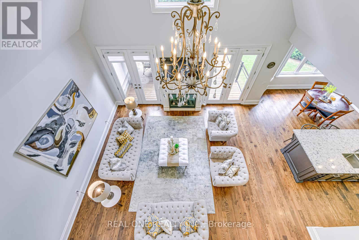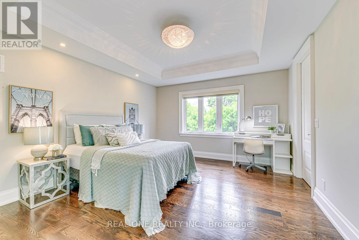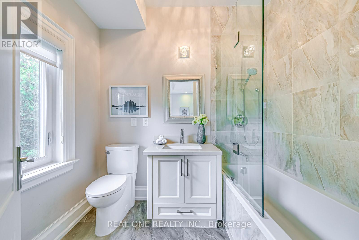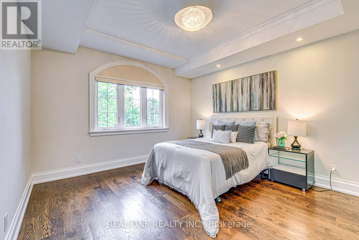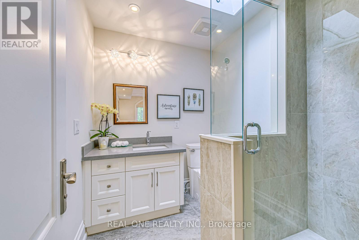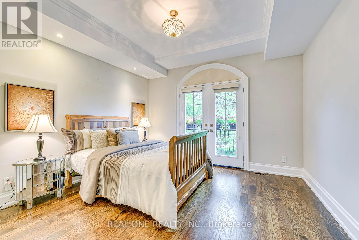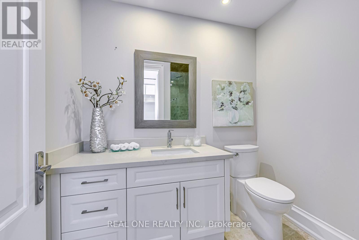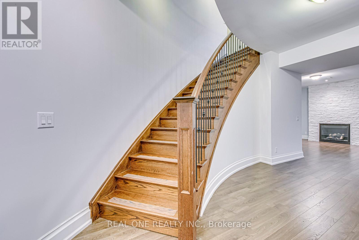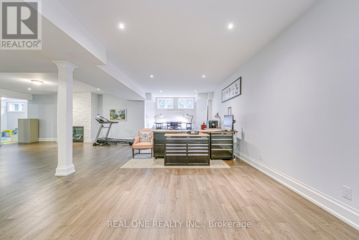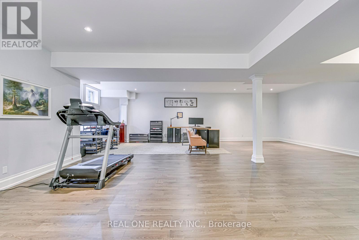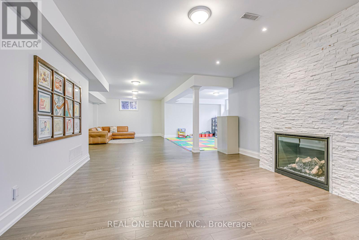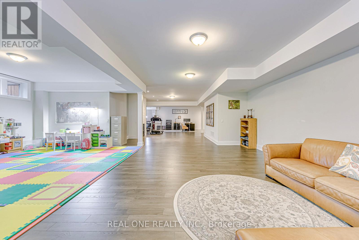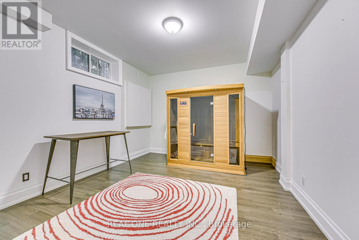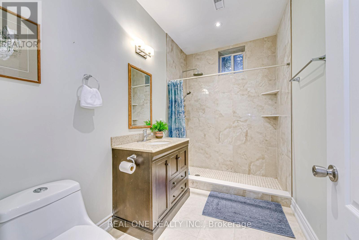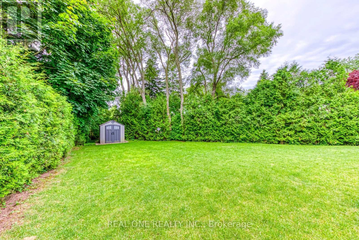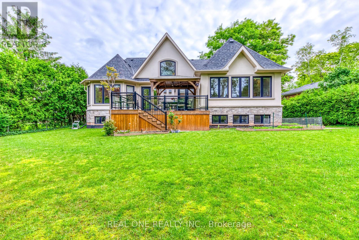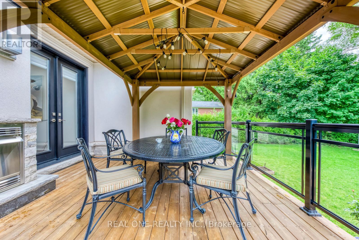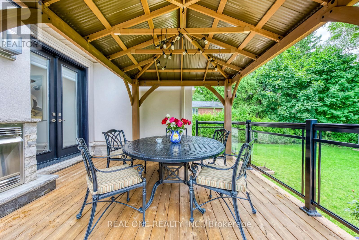6 Bedroom
6 Bathroom
3500 - 5000 sqft
Fireplace
Central Air Conditioning
Forced Air
$3,590,000
A Magnificent Custom-Built Home: Nestled in the Quiet Southwest Oakville, This 5+1 Bedroom, 6 Bathroom Residence is a Luxury Living. Boasting an Expansive 6000+ Sqft of Living Space on an Oversized Private Lot, The Main Floor Showcases a Primary Bedroom Suite with a Luxurious 6-pcs Ensuite, Providing Southwest-Facing Views that Bask in Sunshine Throughout the Day. The Chefs Kitchen is a Culinary Haven, Featuring a Generous Island, Custom Glass Cabinets, and Top-of-the-Line Appliances.The Great Room is with Soaring Ceilings and a 2-Way Fireplace that Seamlessly Connects to the Backyard Oasis. Solid Oak Flooring Throughout, Upstairs, Three Additional Bedrooms, including a Skylight Bathroom Ensuite, Offer Comfortable Living Spaces with Abundant Storage Options.The Finished Basement, with its Open Concept Design, Offers Versatile Spaces for Fitness, Entertainment, and Recreation. A Nanny Bedroom with a 3Pc Bathroom and a Relaxing Sauna Provide Added Comfort and Luxury. **EXTRAS** Pictures are pre-listing Pictures (id:41954)
Property Details
|
MLS® Number
|
W12222420 |
|
Property Type
|
Single Family |
|
Community Name
|
1020 - WO West |
|
Features
|
Sauna |
|
Parking Space Total
|
8 |
|
Structure
|
Shed |
Building
|
Bathroom Total
|
6 |
|
Bedrooms Above Ground
|
5 |
|
Bedrooms Below Ground
|
1 |
|
Bedrooms Total
|
6 |
|
Basement Development
|
Finished |
|
Basement Type
|
N/a (finished) |
|
Construction Style Attachment
|
Detached |
|
Cooling Type
|
Central Air Conditioning |
|
Exterior Finish
|
Stone, Stucco |
|
Fireplace Present
|
Yes |
|
Flooring Type
|
Laminate, Hardwood |
|
Foundation Type
|
Concrete |
|
Heating Fuel
|
Natural Gas |
|
Heating Type
|
Forced Air |
|
Stories Total
|
2 |
|
Size Interior
|
3500 - 5000 Sqft |
|
Type
|
House |
|
Utility Water
|
Municipal Water |
Parking
Land
|
Acreage
|
No |
|
Sewer
|
Sanitary Sewer |
|
Size Depth
|
193 Ft ,3 In |
|
Size Frontage
|
77 Ft ,9 In |
|
Size Irregular
|
77.8 X 193.3 Ft ; Pie Shape |
|
Size Total Text
|
77.8 X 193.3 Ft ; Pie Shape |
Rooms
| Level |
Type |
Length |
Width |
Dimensions |
|
Second Level |
Bedroom 3 |
4.45 m |
3.98 m |
4.45 m x 3.98 m |
|
Second Level |
Bedroom 4 |
3.88 m |
4.98 m |
3.88 m x 4.98 m |
|
Second Level |
Bedroom 5 |
5.07 m |
4.46 m |
5.07 m x 4.46 m |
|
Lower Level |
Bedroom |
3.78 m |
4.55 m |
3.78 m x 4.55 m |
|
Lower Level |
Recreational, Games Room |
10.66 m |
9.42 m |
10.66 m x 9.42 m |
|
Lower Level |
Recreational, Games Room |
7.28 m |
10.11 m |
7.28 m x 10.11 m |
|
Main Level |
Living Room |
3.88 m |
3.69 m |
3.88 m x 3.69 m |
|
Main Level |
Dining Room |
4.5 m |
3.99 m |
4.5 m x 3.99 m |
|
Main Level |
Kitchen |
4.55 m |
6.1 m |
4.55 m x 6.1 m |
|
Main Level |
Great Room |
6.2 m |
5.16 m |
6.2 m x 5.16 m |
|
Main Level |
Primary Bedroom |
5.61 m |
7.6 m |
5.61 m x 7.6 m |
|
Main Level |
Bedroom 2 |
3.86 m |
4.47 m |
3.86 m x 4.47 m |
https://www.realtor.ca/real-estate/28472279/332-sawyer-road-oakville-wo-west-1020-wo-west
