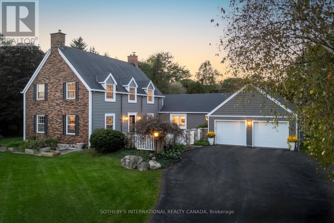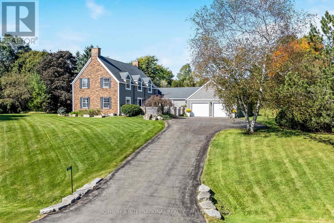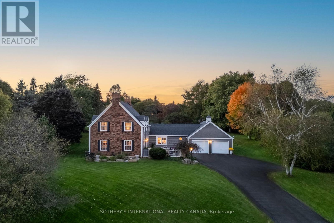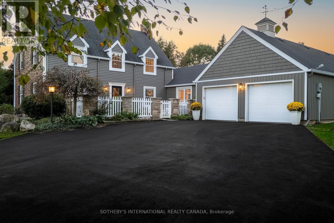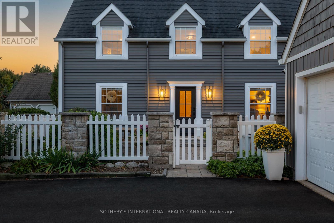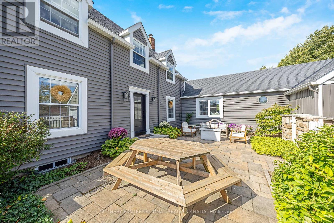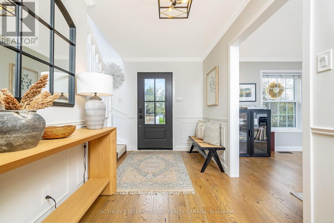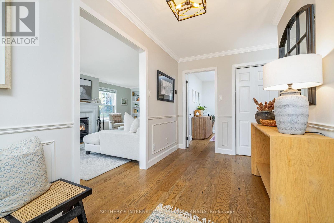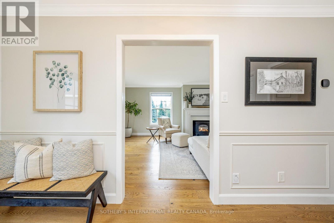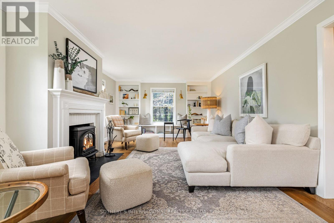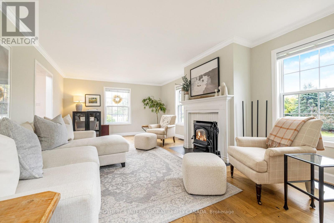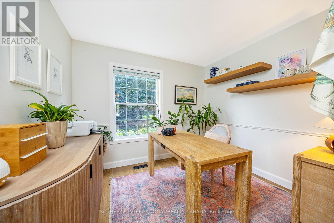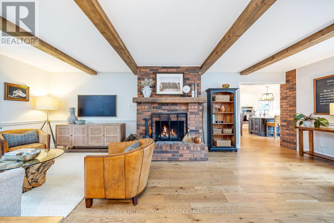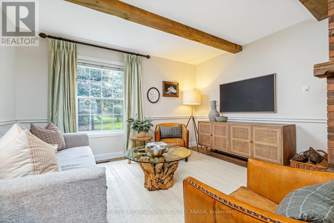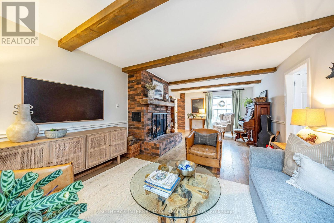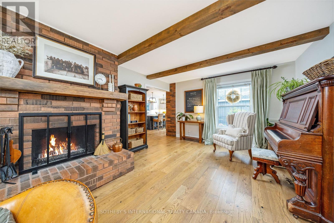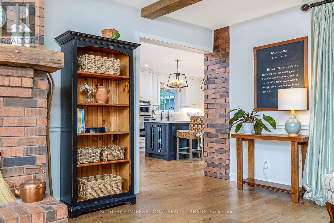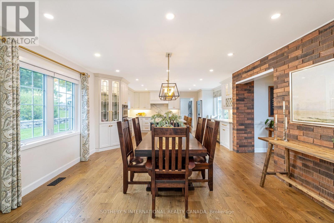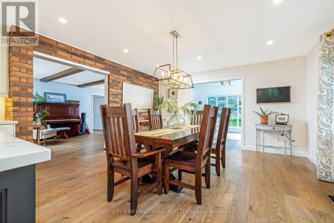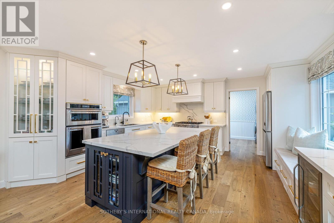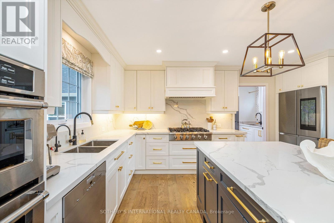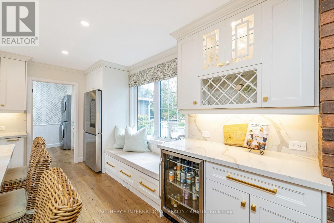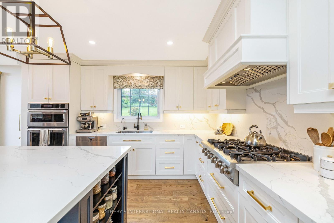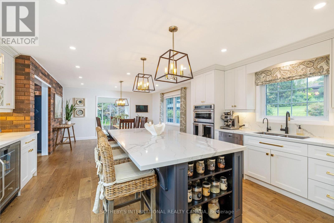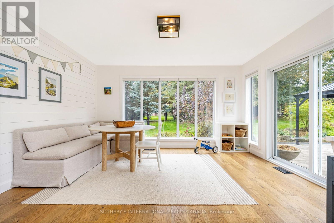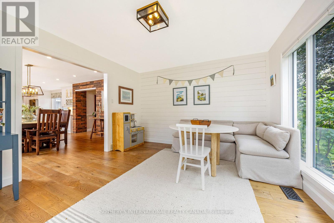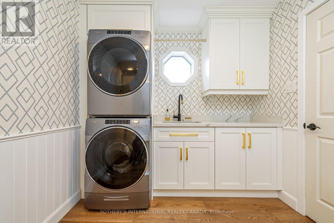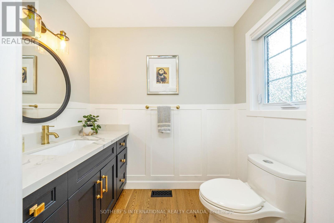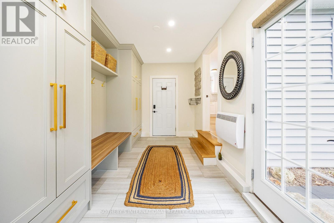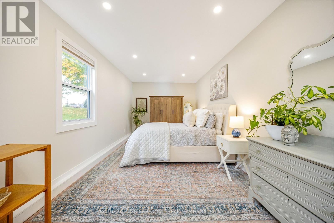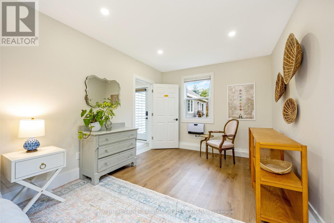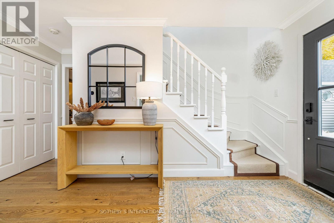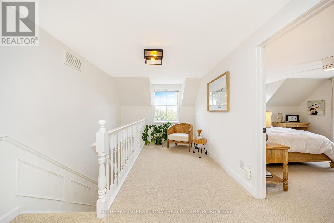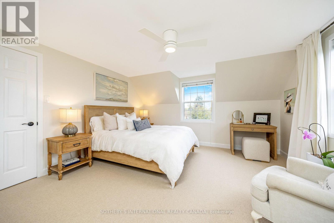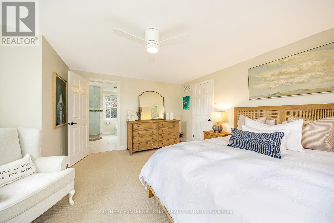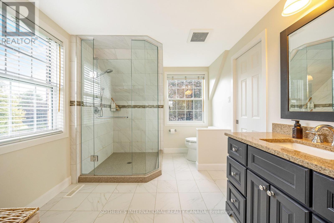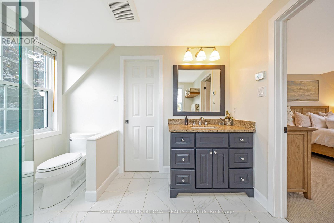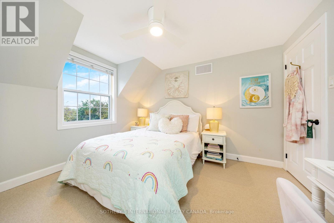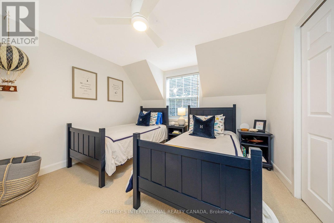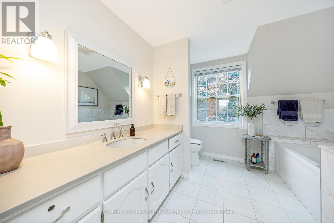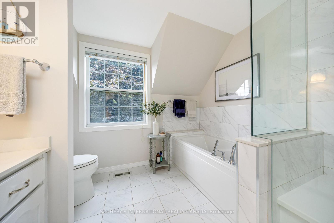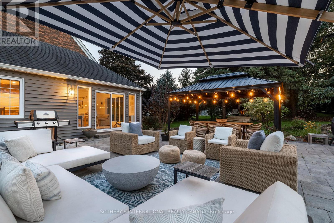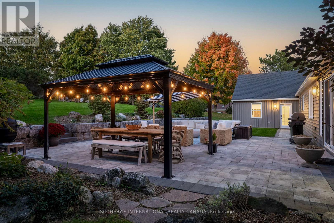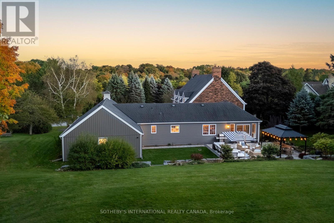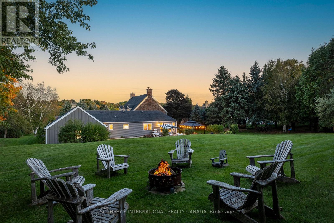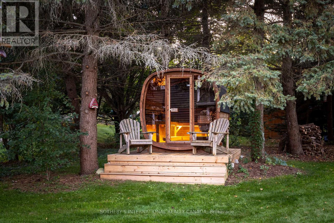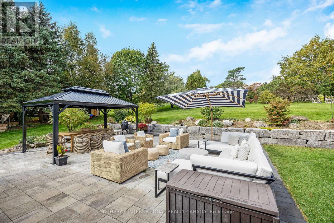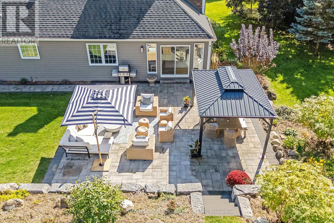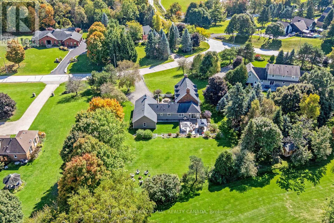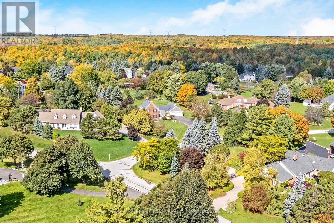4 Bedroom
3 Bathroom
2500 - 3000 sqft
Fireplace
Central Air Conditioning
Forced Air
Lawn Sprinkler
$2,299,900
Welcome to 331 Wheelihan Way, set in an exclusive enclave of estate homes in the highly desired Hamlet of Campbellville in Milton. This Cap Cod style home with lovely front courtyard has been recently renovated and features an incredible designer kitchen, white oak hardwood flooring, separate family room with fireplace, formal living room with fireplace and custom built-in shelving, and lovely sun filled great room with walk-out to the backyard. Straight out of a magazine, the gorgeous chef's kitchen features massive island, Quartz Countertops, built-in stainless steel appliances, custom window coverings, and inviting Bench Overlooking the Courtyard. Open concept to the large dining space making it the perfect layout for entertaining. Main floor office/den along with a large guest bedroom, separate mudroom and main floor laundry with powder room, complete the main level. The upper level features 3 more large bedrooms with high-end broadloom. The primary has a newer 3 piece bath and walk in closet with custom built-in shelving. The additional bedrooms share another beautiful 4 piece bath. The gorgeous tree-lined backyard has tons of lush perennial gardens, incredible front curb appeal with golf course green grass maintained with the irrigation system, lovely front courtyard with seating area, outdoor cedar sauna, and an incredible interlocked patio with gazebo for those warm summer evenings. Set in a quiet, family friendly estate subdivision in the charming community of Campbellville with quaint shops, restaurants, parks, and incredible schools. Minutes to the 401 for the commuters. (id:41954)
Property Details
|
MLS® Number
|
W12451306 |
|
Property Type
|
Single Family |
|
Community Name
|
Campbellville |
|
Equipment Type
|
Water Heater |
|
Parking Space Total
|
12 |
|
Rental Equipment Type
|
Water Heater |
Building
|
Bathroom Total
|
3 |
|
Bedrooms Above Ground
|
4 |
|
Bedrooms Total
|
4 |
|
Age
|
31 To 50 Years |
|
Amenities
|
Fireplace(s) |
|
Appliances
|
Water Softener, Water Treatment, Freezer, Sauna, Window Coverings |
|
Basement Development
|
Unfinished |
|
Basement Type
|
Full (unfinished) |
|
Construction Style Attachment
|
Detached |
|
Cooling Type
|
Central Air Conditioning |
|
Exterior Finish
|
Vinyl Siding, Brick |
|
Fireplace Present
|
Yes |
|
Fireplace Total
|
1 |
|
Flooring Type
|
Carpeted, Hardwood |
|
Foundation Type
|
Poured Concrete |
|
Half Bath Total
|
1 |
|
Heating Fuel
|
Natural Gas |
|
Heating Type
|
Forced Air |
|
Stories Total
|
2 |
|
Size Interior
|
2500 - 3000 Sqft |
|
Type
|
House |
Parking
Land
|
Acreage
|
No |
|
Landscape Features
|
Lawn Sprinkler |
|
Sewer
|
Septic System |
|
Size Depth
|
250 Ft ,7 In |
|
Size Frontage
|
153 Ft ,8 In |
|
Size Irregular
|
153.7 X 250.6 Ft |
|
Size Total Text
|
153.7 X 250.6 Ft|1/2 - 1.99 Acres |
|
Zoning Description
|
V |
Rooms
| Level |
Type |
Length |
Width |
Dimensions |
|
Second Level |
Primary Bedroom |
4.27 m |
4.57 m |
4.27 m x 4.57 m |
|
Second Level |
Bedroom |
3.35 m |
4.01 m |
3.35 m x 4.01 m |
|
Second Level |
Bedroom |
3.25 m |
3.51 m |
3.25 m x 3.51 m |
|
Second Level |
Office |
3.89 m |
4.57 m |
3.89 m x 4.57 m |
|
Main Level |
Living Room |
4.01 m |
7.65 m |
4.01 m x 7.65 m |
|
Main Level |
Dining Room |
4.32 m |
3.96 m |
4.32 m x 3.96 m |
|
Main Level |
Kitchen |
4.8 m |
4.67 m |
4.8 m x 4.67 m |
|
Main Level |
Great Room |
4.32 m |
3.76 m |
4.32 m x 3.76 m |
|
Main Level |
Family Room |
4.04 m |
7.65 m |
4.04 m x 7.65 m |
|
Main Level |
Bedroom |
3.13 m |
7.11 m |
3.13 m x 7.11 m |
|
Main Level |
Laundry Room |
4.8 m |
2.46 m |
4.8 m x 2.46 m |
|
Main Level |
Office |
3.1 m |
3.2 m |
3.1 m x 3.2 m |
https://www.realtor.ca/real-estate/28965577/331-wheelihan-way-milton-campbellville-campbellville
