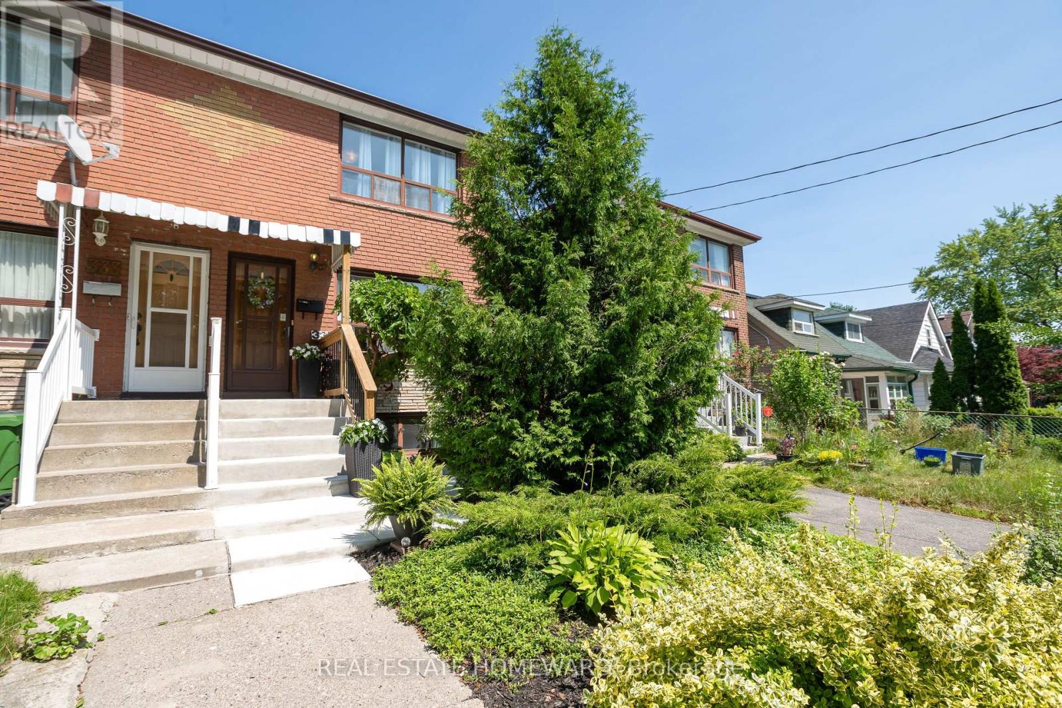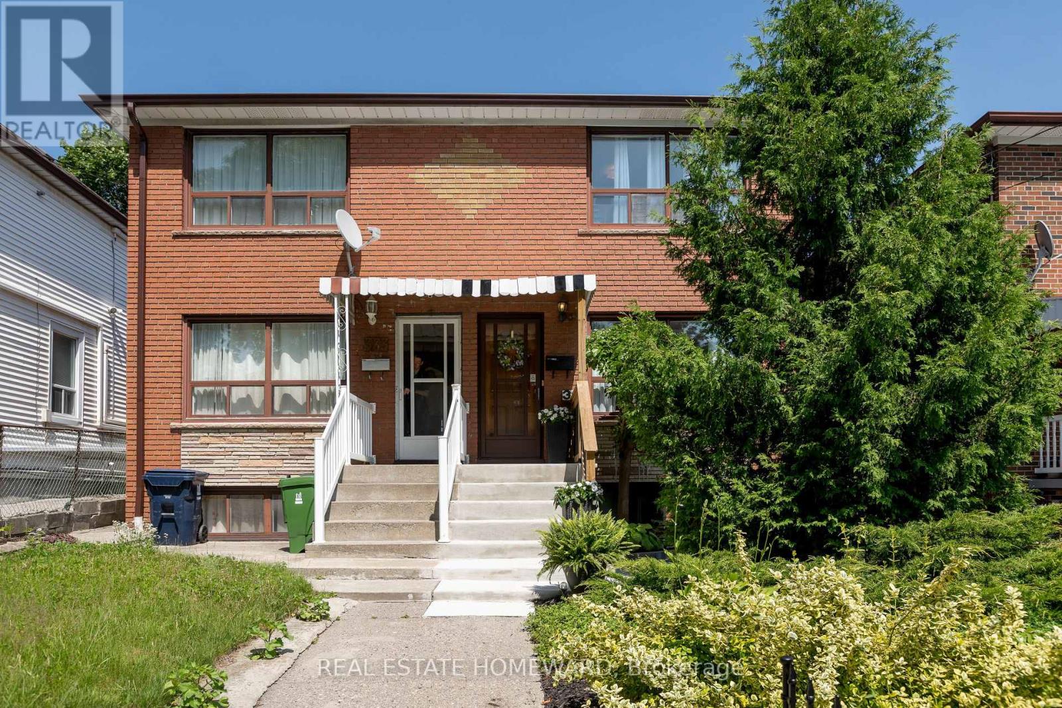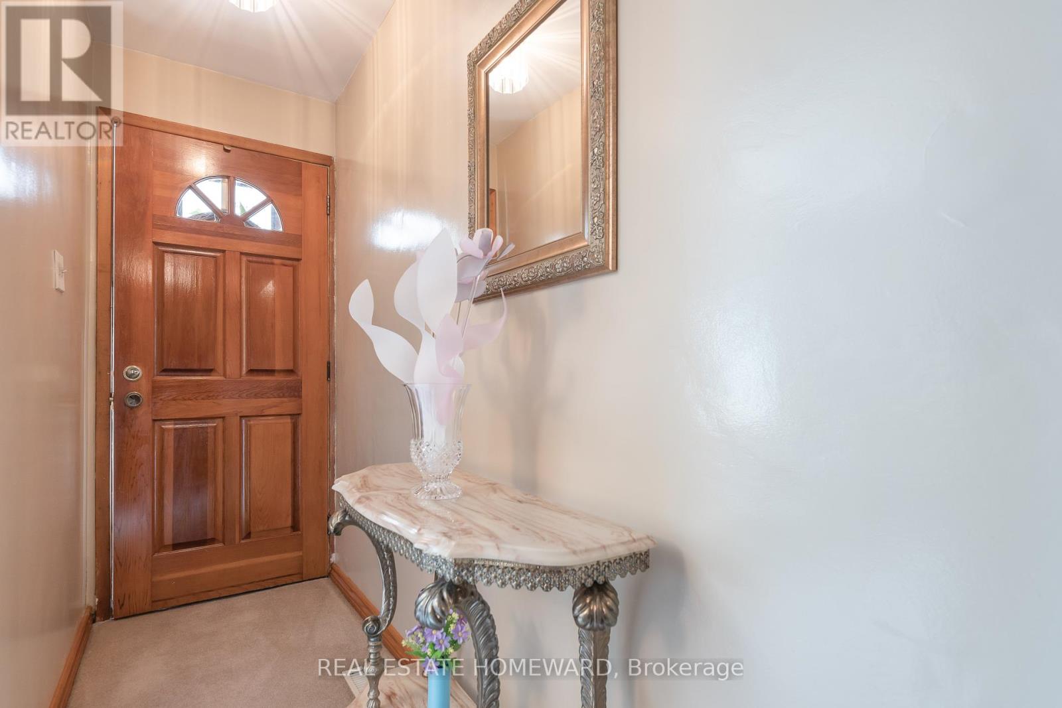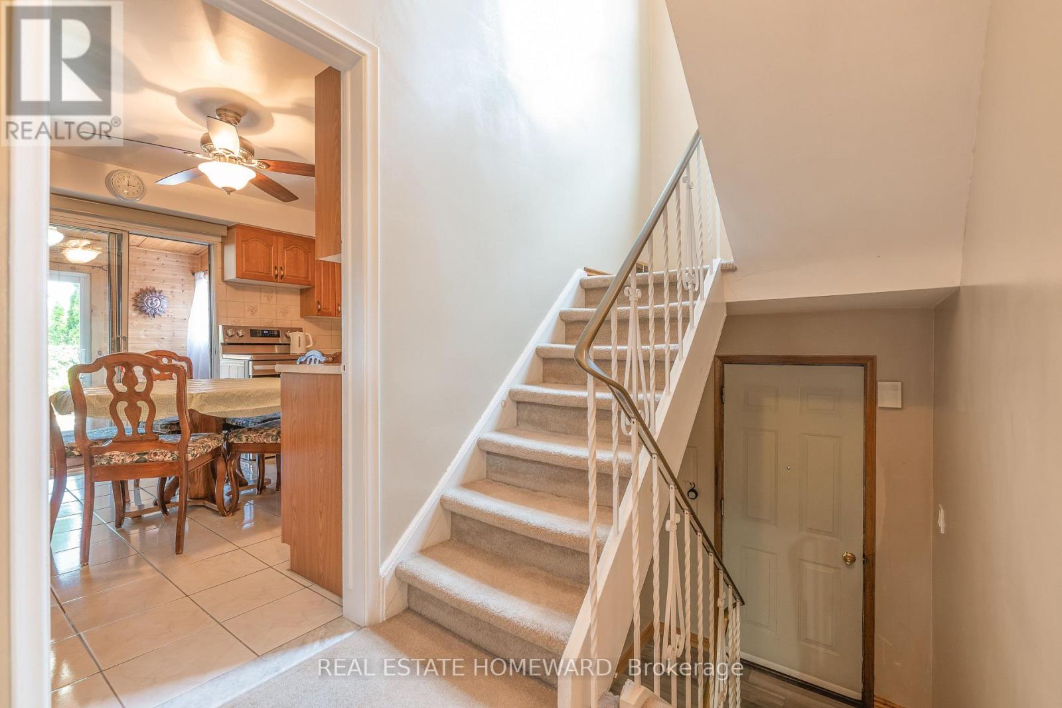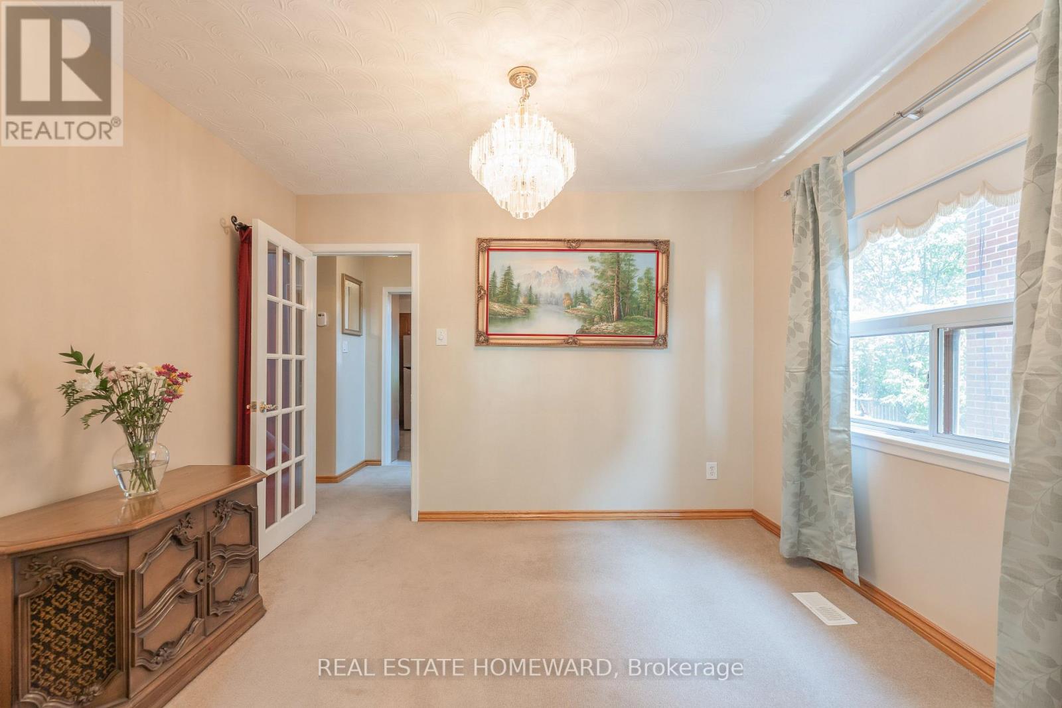5 Bedroom
2 Bathroom
1100 - 1500 sqft
Central Air Conditioning
Forced Air
$1,275,000
Charming and Spacious in Leslieville! Welcome to this wide 3+2 bedroom semi-detached (registered with MPAC as a DUPLEX) on Prime Rhodes Ave! Move right in or get creative with large home which is simply waiting for your personal design and flair! With ample space and all the urban conveniences mere steps away. Featuring a bright, and open main floor 3 bedrooms spacious spacious bedrooms upstairs filled with natural light, plus 2 additional bedrooms in the approximately (7ft tall basement) with a roughed in kitchen. Upgrades where they count: Eavestrough on the house and garage 2022, Fence for privacy in the backyard was installed in 2022, waterproofing 2025. The property features 2 rare double and oversized garages for your cars, and toys in while you enjoy a walk score of 95! This walkers paradise is conveniently minutes to downtown and expressways! (id:41954)
Property Details
|
MLS® Number
|
E12390438 |
|
Property Type
|
Single Family |
|
Community Name
|
Greenwood-Coxwell |
|
Equipment Type
|
Water Heater |
|
Parking Space Total
|
4 |
|
Rental Equipment Type
|
Water Heater |
Building
|
Bathroom Total
|
2 |
|
Bedrooms Above Ground
|
3 |
|
Bedrooms Below Ground
|
2 |
|
Bedrooms Total
|
5 |
|
Appliances
|
Dishwasher, Dryer, Stove, Washer, Refrigerator |
|
Basement Features
|
Apartment In Basement, Separate Entrance |
|
Basement Type
|
N/a |
|
Construction Style Attachment
|
Semi-detached |
|
Cooling Type
|
Central Air Conditioning |
|
Exterior Finish
|
Brick |
|
Flooring Type
|
Carpeted, Tile, Hardwood |
|
Foundation Type
|
Unknown |
|
Heating Fuel
|
Natural Gas |
|
Heating Type
|
Forced Air |
|
Stories Total
|
2 |
|
Size Interior
|
1100 - 1500 Sqft |
|
Type
|
House |
|
Utility Water
|
Municipal Water |
Parking
Land
|
Acreage
|
No |
|
Sewer
|
Sanitary Sewer |
|
Size Depth
|
88 Ft |
|
Size Frontage
|
23 Ft |
|
Size Irregular
|
23 X 88 Ft |
|
Size Total Text
|
23 X 88 Ft |
Rooms
| Level |
Type |
Length |
Width |
Dimensions |
|
Second Level |
Bathroom |
2.43 m |
1.36 m |
2.43 m x 1.36 m |
|
Second Level |
Bedroom |
3.45 m |
3.03 m |
3.45 m x 3.03 m |
|
Second Level |
Bedroom 2 |
3.51 m |
3.44 m |
3.51 m x 3.44 m |
|
Second Level |
Primary Bedroom |
4.5 m |
3.26 m |
4.5 m x 3.26 m |
|
Lower Level |
Bedroom |
3.4 m |
2.8 m |
3.4 m x 2.8 m |
|
Lower Level |
Bedroom |
4.4 m |
2.31 m |
4.4 m x 2.31 m |
|
Lower Level |
Bathroom |
2.41 m |
1.25 m |
2.41 m x 1.25 m |
|
Main Level |
Dining Room |
3.42 m |
2.71 m |
3.42 m x 2.71 m |
|
Main Level |
Kitchen |
4.53 m |
3.53 m |
4.53 m x 3.53 m |
|
Main Level |
Mud Room |
3.45 m |
2.38 m |
3.45 m x 2.38 m |
|
Main Level |
Living Room |
4.26 m |
3.39 m |
4.26 m x 3.39 m |
Utilities
|
Cable
|
Installed |
|
Electricity
|
Installed |
|
Sewer
|
Installed |
https://www.realtor.ca/real-estate/28834241/331-rhodes-avenue-toronto-greenwood-coxwell-greenwood-coxwell
