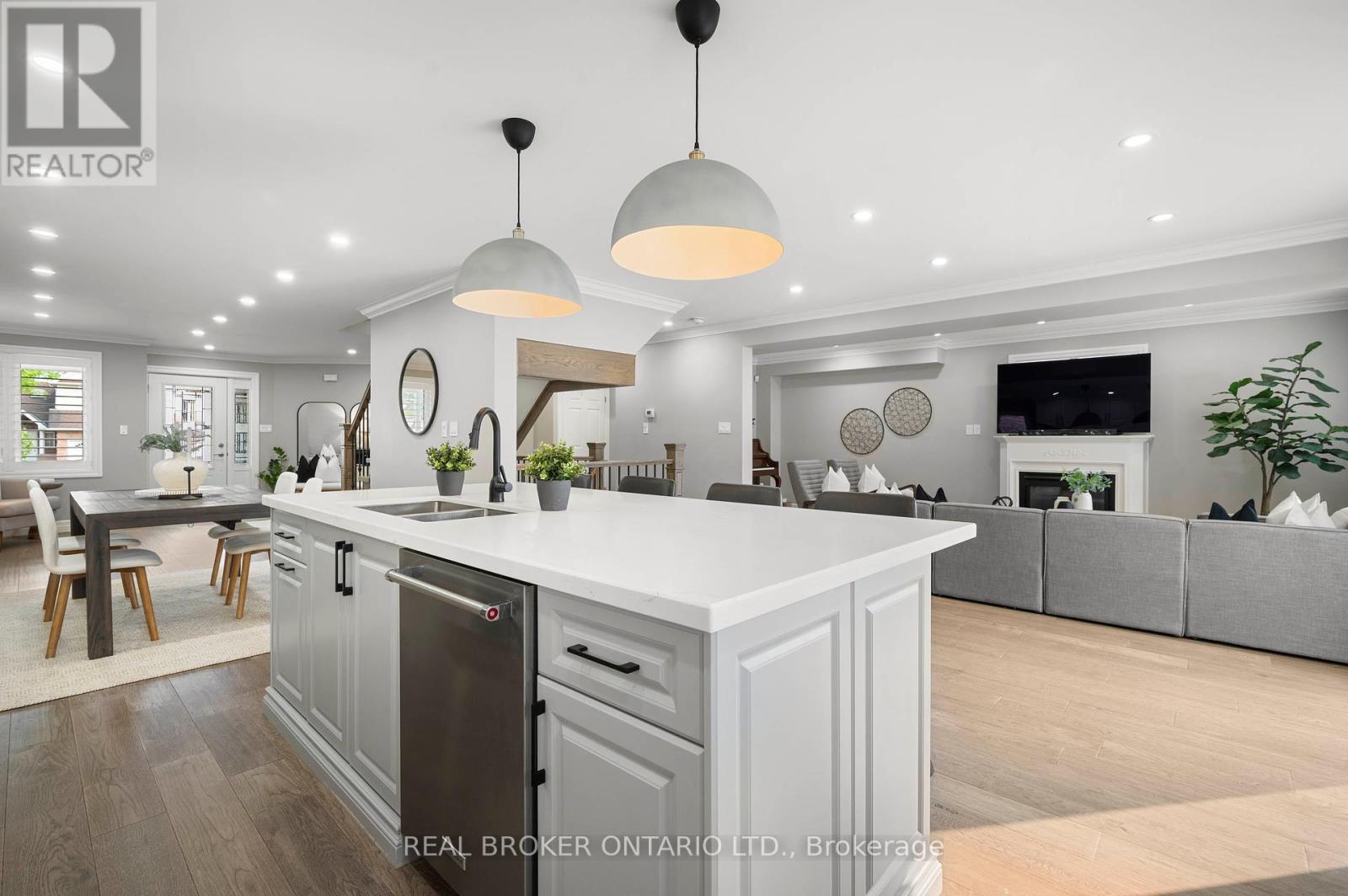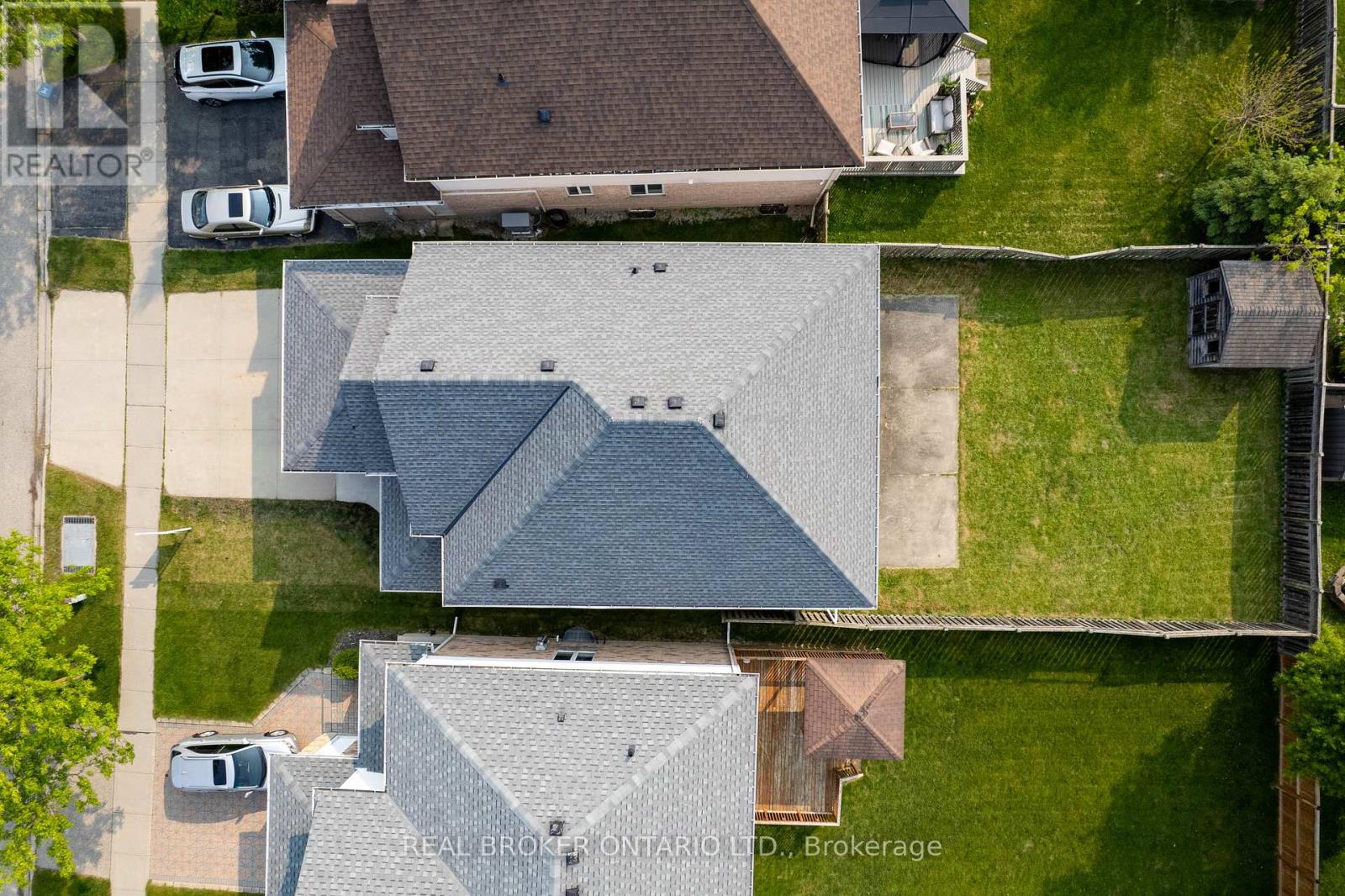331 Hidden Creek Drive Kitchener, Ontario N2N 3N3
$949,900
Welcome to 331 Hidden Creek Drive, nestled in the heart of Kitchener's Highland West community. Step inside to a clean, modern aesthetic where everything has been reimagined. This home features a sophisticated open-concept layout with luxurious finishes at every turn. At its heart lies a show-stopping kitchen, complete with quartz countertops, high-end built-in appliances, a massive island with seating, and custom cabinetry. The kitchen flows seamlessly into a spacious family room, where a cozy gas fireplace sets the tone for relaxed evenings. Upstairs, you'll find four generously sized bedrooms and two full bathrooms, including a luxurious primary suite with a spa-inspired ensuite and a spacious walk-in closet. The fully finished basement adds incredible versatility, offering a fifth bedroom, an additional full bathroom, and ample space for a home office, guest suite, or gym. Step outside to a fully fenced backyard perfect for summer gatherings. A concrete double driveway and attached two-car garage provide plenty of parking and boost the homes curb appeal. Located in a quiet, family-friendly neighbourhood with easy access to great schools, parks, The Boardwalk, shopping, and major highways, this is a rare opportunity to own a truly turnkey home in one of Kitchener's most desirable areas. (id:41954)
Open House
This property has open houses!
1:00 pm
Ends at:3:00 pm
1:00 pm
Ends at:4:00 pm
Property Details
| MLS® Number | X12193557 |
| Property Type | Single Family |
| Equipment Type | Water Heater |
| Parking Space Total | 4 |
| Rental Equipment Type | Water Heater |
| Structure | Shed |
Building
| Bathroom Total | 4 |
| Bedrooms Above Ground | 5 |
| Bedrooms Total | 5 |
| Amenities | Fireplace(s) |
| Appliances | Garage Door Opener Remote(s), Oven - Built-in, Water Heater, Water Softener, Dishwasher, Dryer, Garage Door Opener, Microwave, Oven, Range, Stove, Washer |
| Basement Development | Finished |
| Basement Type | Full (finished) |
| Construction Style Attachment | Detached |
| Cooling Type | Central Air Conditioning |
| Exterior Finish | Brick, Vinyl Siding |
| Fire Protection | Alarm System, Smoke Detectors |
| Fireplace Present | Yes |
| Fireplace Total | 1 |
| Foundation Type | Poured Concrete |
| Half Bath Total | 4 |
| Heating Fuel | Natural Gas |
| Heating Type | Forced Air |
| Stories Total | 2 |
| Size Interior | 2500 - 3000 Sqft |
| Type | House |
| Utility Water | Municipal Water |
Parking
| Attached Garage | |
| Garage |
Land
| Acreage | No |
| Fence Type | Fully Fenced |
| Sewer | Sanitary Sewer |
| Size Frontage | 39 Ft ,7 In |
| Size Irregular | 39.6 Ft |
| Size Total Text | 39.6 Ft |
| Zoning Description | Res-4 |
Rooms
| Level | Type | Length | Width | Dimensions |
|---|---|---|---|---|
| Second Level | Bedroom | 3.96 m | 3.86 m | 3.96 m x 3.86 m |
| Second Level | Primary Bedroom | 5.66 m | 4.83 m | 5.66 m x 4.83 m |
| Second Level | Other | 2.44 m | 2.41 m | 2.44 m x 2.41 m |
| Second Level | Bathroom | 2.44 m | 2.49 m | 2.44 m x 2.49 m |
| Second Level | Bathroom | 3.71 m | 4.27 m | 3.71 m x 4.27 m |
| Second Level | Bedroom | 3.48 m | 4.14 m | 3.48 m x 4.14 m |
| Second Level | Bedroom | 4.7 m | 3.89 m | 4.7 m x 3.89 m |
| Basement | Bathroom | 2.87 m | 1.7 m | 2.87 m x 1.7 m |
| Basement | Bedroom | 2.87 m | 6.6 m | 2.87 m x 6.6 m |
| Basement | Cold Room | 3.61 m | 2.51 m | 3.61 m x 2.51 m |
| Basement | Recreational, Games Room | 6.07 m | 12.06 m | 6.07 m x 12.06 m |
| Basement | Utility Room | 2.87 m | 1.88 m | 2.87 m x 1.88 m |
| Main Level | Bathroom | 1.83 m | 1.57 m | 1.83 m x 1.57 m |
| Main Level | Dining Room | 3.4 m | 2.51 m | 3.4 m x 2.51 m |
| Main Level | Family Room | 5.84 m | 6.68 m | 5.84 m x 6.68 m |
| Main Level | Kitchen | 3.4 m | 4.65 m | 3.4 m x 4.65 m |
| Main Level | Laundry Room | 2.87 m | 2.18 m | 2.87 m x 2.18 m |
| Main Level | Living Room | 5.49 m | 4.14 m | 5.49 m x 4.14 m |
https://www.realtor.ca/real-estate/28410629/331-hidden-creek-drive-kitchener
Interested?
Contact us for more information
















































