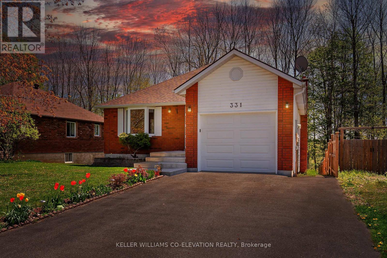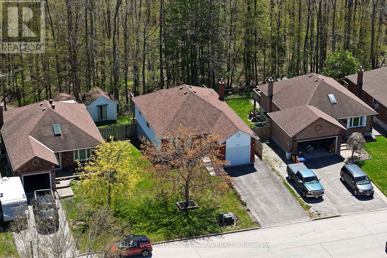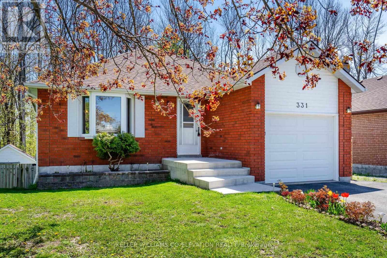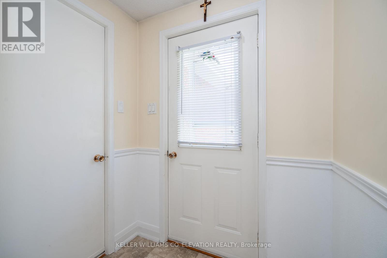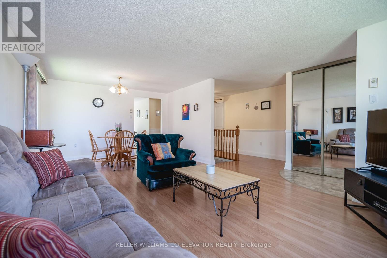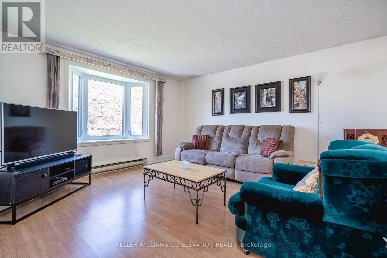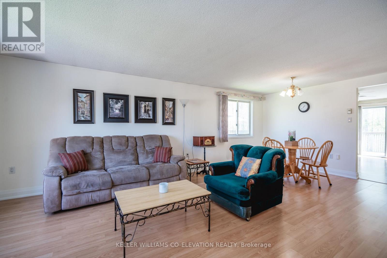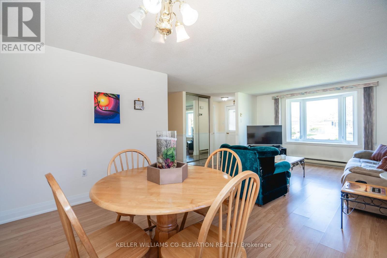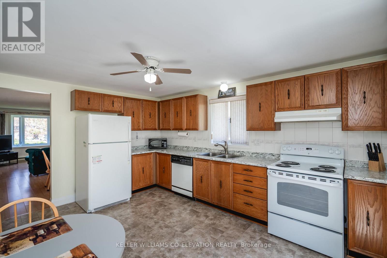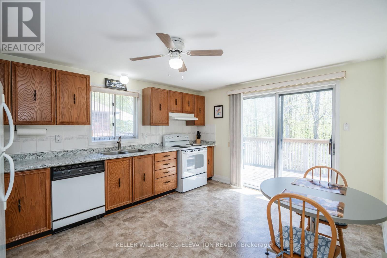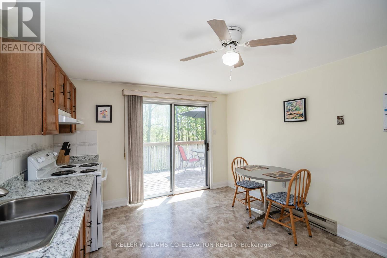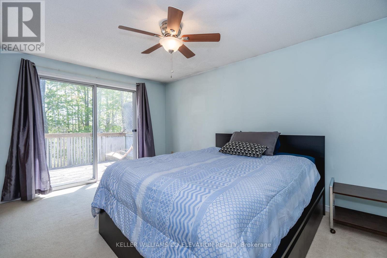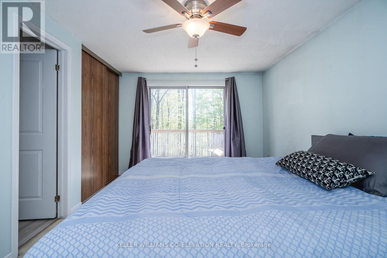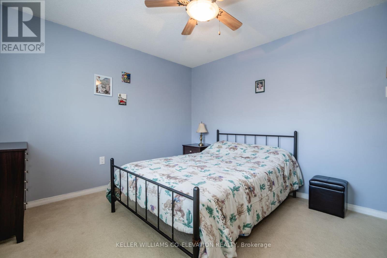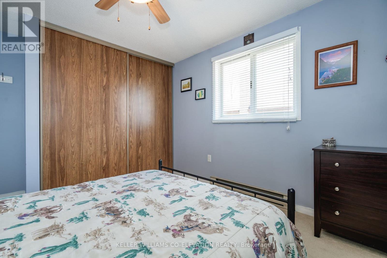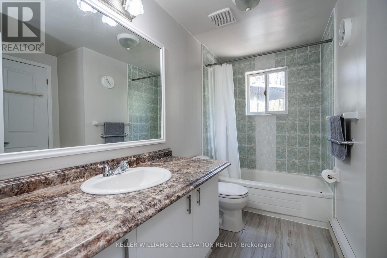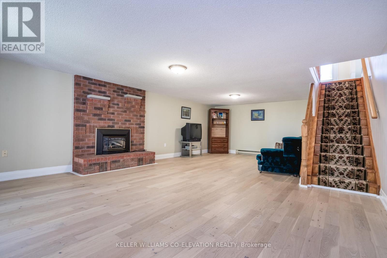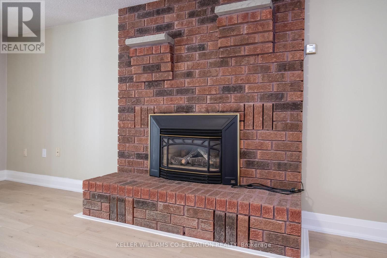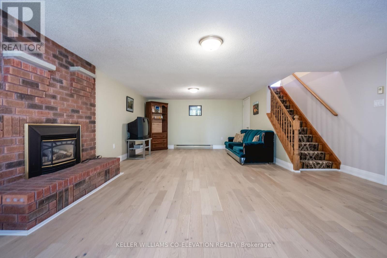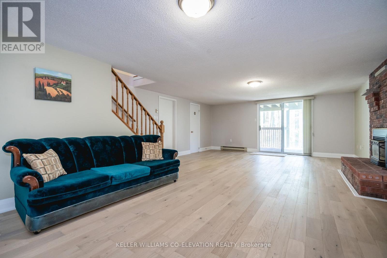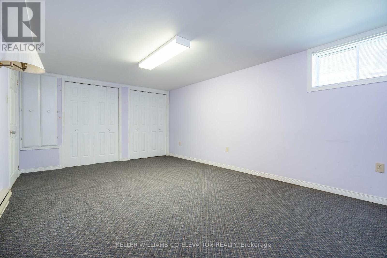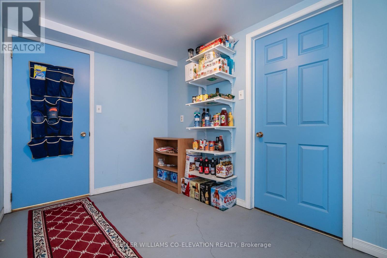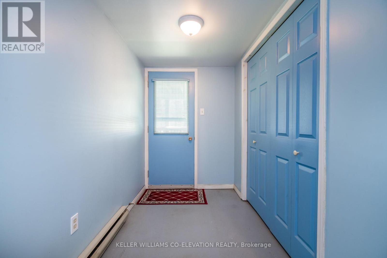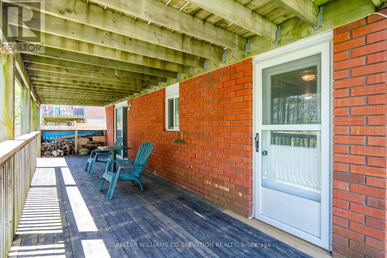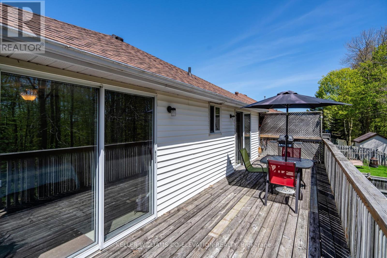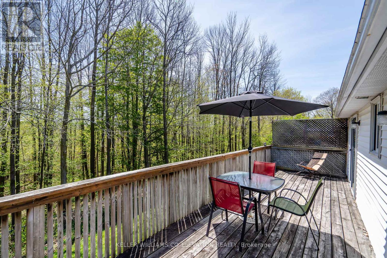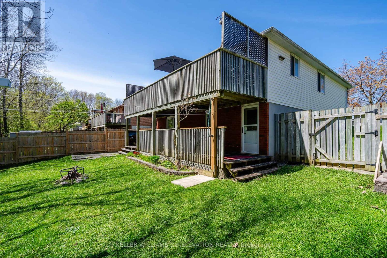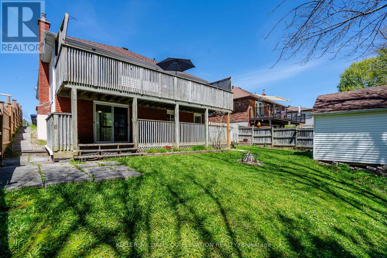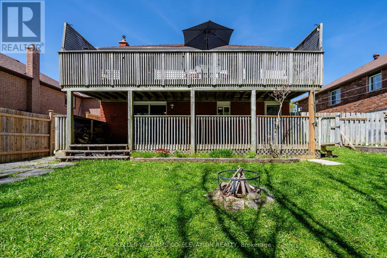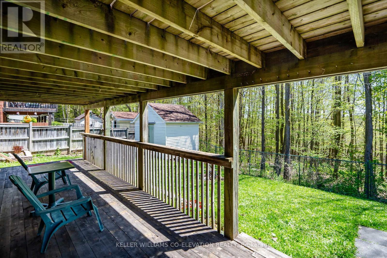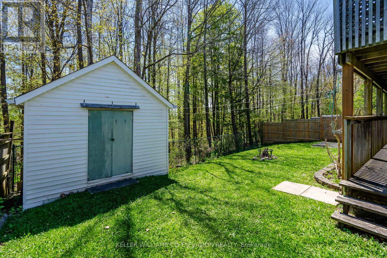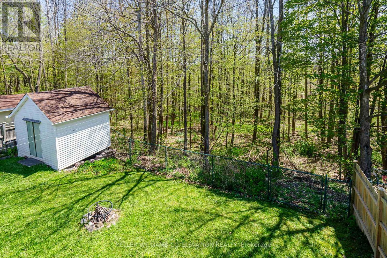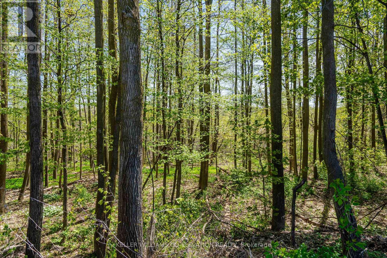3 Bedroom
2 Bathroom
Bungalow
Fireplace
Window Air Conditioner
Baseboard Heaters
$699,000
Welcome To 331 Christine Drive. This Open Concept 3 Bed 2 Bath Raised Bungalow Is Backs Onto A Rare In Town Green Space. The Home Features; 2 Spacious Beds On The Main Floor With Access To The Bath From The Primary Bedroom, A Bright Open Concept Living Room, Large Sliding Glass Doors That Walk Out To A Deck Overlooking Mature Trees And A Private Fenced Backyard, A Full Walkout Basement With Separate Entrance And Large Shed For Additional Storage Space. Retreat Downstairs To The Lower Level Where You Will Find A Separate Entrance And An Additional Walkout With Sliding Doors Onto A Covered Deck, An Updated 2 Piece Bath, Large Bright Additional Bedroom And Massive Rec Room With Gas Fireplace To Enjoy And Unwind. Store Everything You Need In Your Oversized 1 Car Garage Featuring Inside Entry to The Home For Added Convenience. With Vacant Possession Available All You Need to Do is Move In! Note: Freshly Painted And Trimmed (2023) New Floors (2023), Brick Resurfaced and New Poured Entrance. **** EXTRAS **** All/Some Furniture May Be Included (id:41954)
Property Details
|
MLS® Number
|
S8322596 |
|
Property Type
|
Single Family |
|
Community Name
|
Midland |
|
Amenities Near By
|
Beach, Hospital, Park |
|
Features
|
Wooded Area, Backs On Greenbelt |
|
Parking Space Total
|
3 |
|
Structure
|
Deck |
Building
|
Bathroom Total
|
2 |
|
Bedrooms Above Ground
|
2 |
|
Bedrooms Below Ground
|
1 |
|
Bedrooms Total
|
3 |
|
Appliances
|
Water Softener |
|
Architectural Style
|
Bungalow |
|
Basement Development
|
Finished |
|
Basement Type
|
Full (finished) |
|
Construction Style Attachment
|
Detached |
|
Cooling Type
|
Window Air Conditioner |
|
Exterior Finish
|
Brick, Vinyl Siding |
|
Fire Protection
|
Smoke Detectors |
|
Fireplace Present
|
Yes |
|
Fireplace Total
|
1 |
|
Foundation Type
|
Poured Concrete |
|
Heating Fuel
|
Electric |
|
Heating Type
|
Baseboard Heaters |
|
Stories Total
|
1 |
|
Type
|
House |
|
Utility Water
|
Municipal Water |
Parking
Land
|
Acreage
|
No |
|
Land Amenities
|
Beach, Hospital, Park |
|
Sewer
|
Sanitary Sewer |
|
Size Irregular
|
52.65 X 104.98 Ft |
|
Size Total Text
|
52.65 X 104.98 Ft|under 1/2 Acre |
|
Surface Water
|
Lake/pond |
Rooms
| Level |
Type |
Length |
Width |
Dimensions |
|
Lower Level |
Family Room |
8.15 m |
5.66 m |
8.15 m x 5.66 m |
|
Lower Level |
Bedroom |
5.44 m |
3.53 m |
5.44 m x 3.53 m |
|
Lower Level |
Laundry Room |
3.94 m |
1.57 m |
3.94 m x 1.57 m |
|
Lower Level |
Other |
4.75 m |
3.53 m |
4.75 m x 3.53 m |
|
Main Level |
Foyer |
2.69 m |
1.73 m |
2.69 m x 1.73 m |
|
Main Level |
Living Room |
4.04 m |
3.84 m |
4.04 m x 3.84 m |
|
Main Level |
Dining Room |
2.64 m |
3.81 m |
2.64 m x 3.81 m |
|
Main Level |
Kitchen |
4.37 m |
3.58 m |
4.37 m x 3.58 m |
|
Main Level |
Primary Bedroom |
4.37 m |
3.17 m |
4.37 m x 3.17 m |
|
Main Level |
Bedroom |
3.99 m |
3.17 m |
3.99 m x 3.17 m |
Utilities
|
Sewer
|
Installed |
|
Cable
|
Available |
https://www.realtor.ca/real-estate/26871141/331-christine-drive-midland-midland
