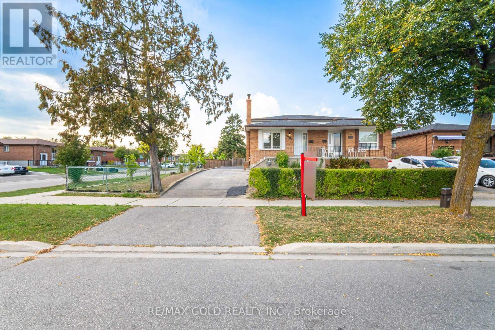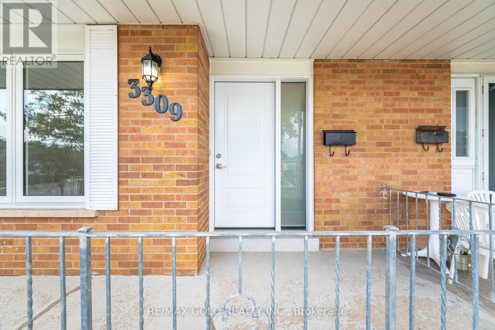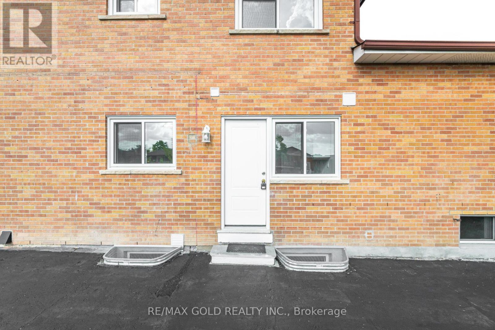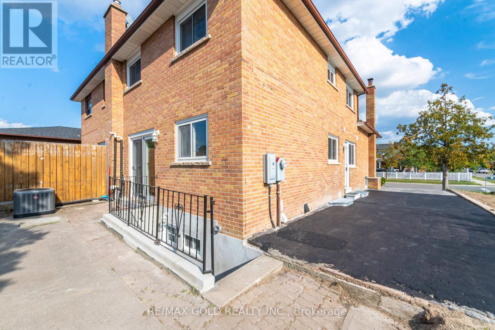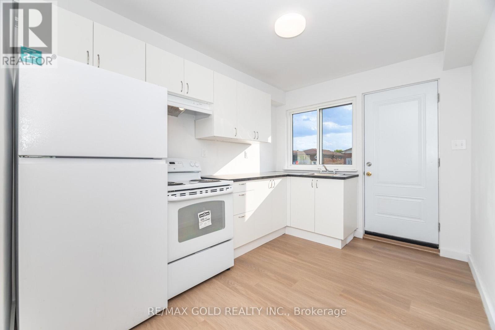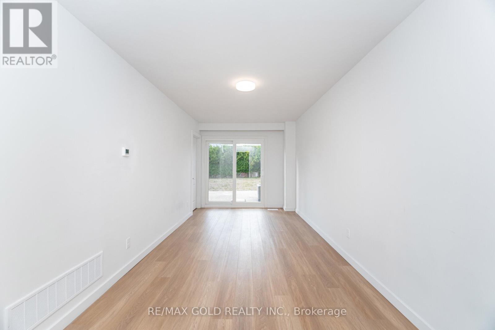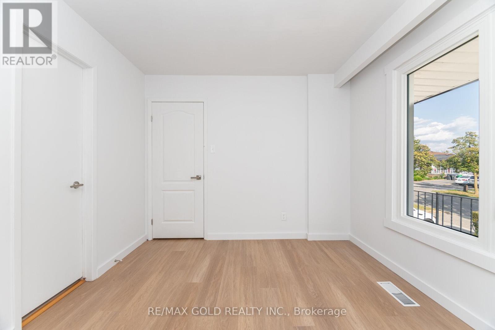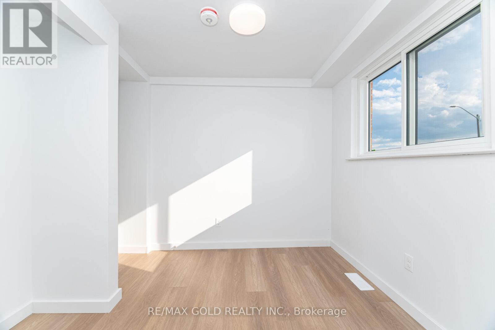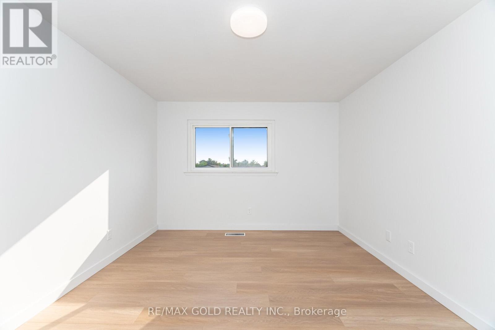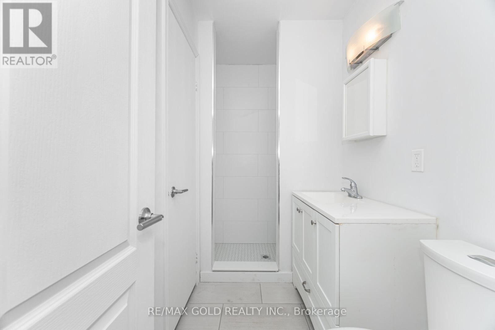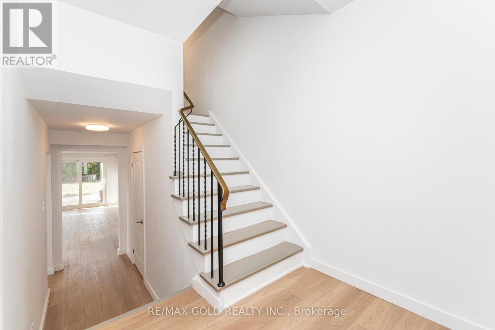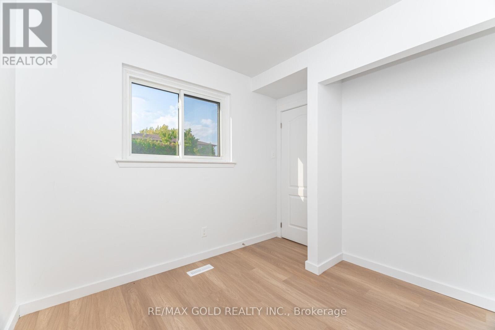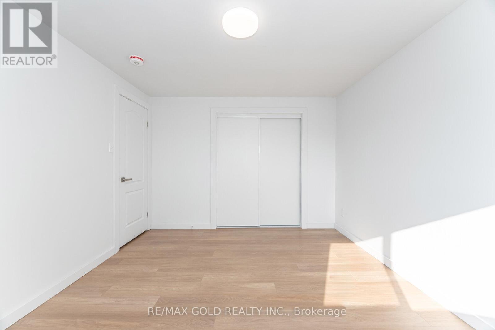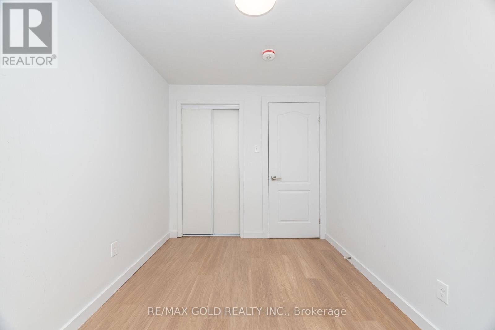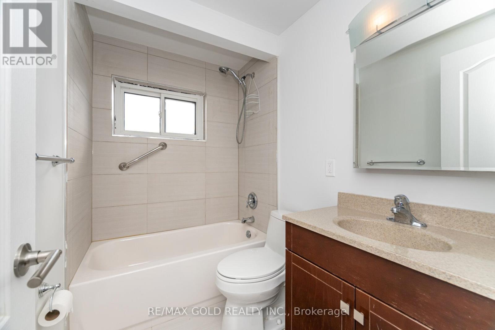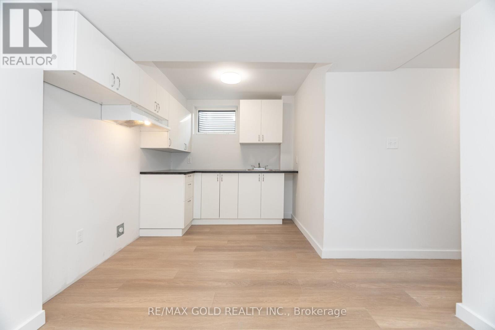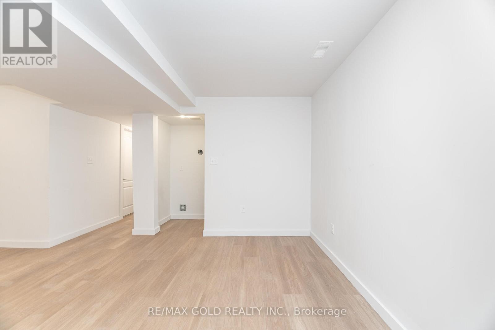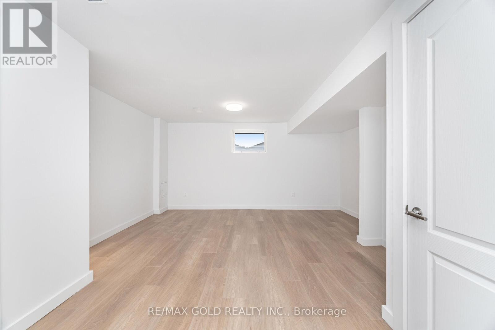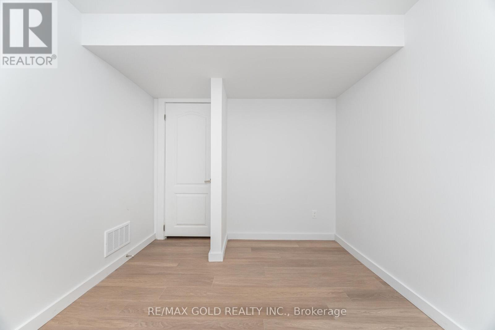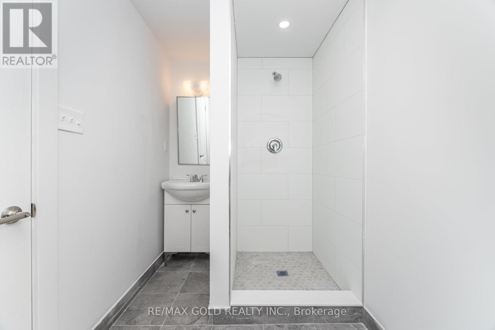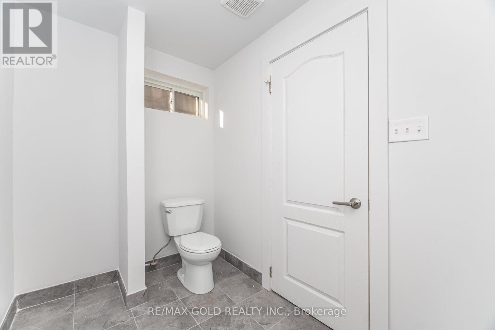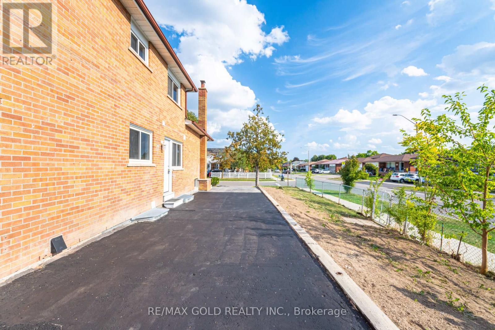8 Bedroom
3 Bathroom
1500 - 2000 sqft
Central Air Conditioning
Forced Air
$999,900
**2 SEPARATE LEGAL UNITS ** COMPLETELY RENOVATED TOP TO BOTTOM THIS ITALIAN OWNED HOME IS A DREAM COME TRUE FOR AN INVESTOR OR LARGE EXTENDED FAMILY. NEW AIR CONDITIONER, NEW FURNACE, NEW ELECTRICALLY PANAL BOX, NEW ROOF, NEW WINDOWS, NEW PAINT, NEW DOORS, NEW TRIMS,NEW BEDROOM CLOSETS, NEW LAMINATE FLOORING NEW KITCHEN COUNTERS + NEW CUPBOARDS. 6 CAR PARKING SPACES ON DRIVEWAY 1ST UNIT 2 STOREY SEMI DETACH HAVING:2 COMPLETE SEPARATE ENTRANCES 6 BEDROOMS + 2 WASHROOMS + 1 KITCHEN + FAMILY RM , SEPARATE LAUNDRY. 2ND UNIT COMPLETE SEPARATE ENT TO BASEMENT APARTMENT FROM THE BACK YARD HAVING:2 BEDROOMS, + 1 FULL WASHROOM + 1 KITCHEN, + FAMILY RM + SEPARATE LAUNDRY. (id:41954)
Property Details
|
MLS® Number
|
W12416545 |
|
Property Type
|
Single Family |
|
Community Name
|
Malton |
|
Equipment Type
|
Water Heater |
|
Parking Space Total
|
6 |
|
Rental Equipment Type
|
Water Heater |
Building
|
Bathroom Total
|
3 |
|
Bedrooms Above Ground
|
6 |
|
Bedrooms Below Ground
|
2 |
|
Bedrooms Total
|
8 |
|
Appliances
|
Stove, Refrigerator |
|
Basement Features
|
Separate Entrance, Apartment In Basement |
|
Basement Type
|
N/a, N/a |
|
Construction Style Attachment
|
Semi-detached |
|
Cooling Type
|
Central Air Conditioning |
|
Exterior Finish
|
Brick |
|
Foundation Type
|
Brick, Concrete |
|
Heating Fuel
|
Natural Gas |
|
Heating Type
|
Forced Air |
|
Stories Total
|
2 |
|
Size Interior
|
1500 - 2000 Sqft |
|
Type
|
House |
|
Utility Water
|
Municipal Water |
Parking
Land
|
Acreage
|
No |
|
Sewer
|
Sanitary Sewer |
|
Size Depth
|
125 Ft |
|
Size Frontage
|
44 Ft ,9 In |
|
Size Irregular
|
44.8 X 125 Ft |
|
Size Total Text
|
44.8 X 125 Ft |
|
Zoning Description
|
2 Separate Legal Units |
Rooms
| Level |
Type |
Length |
Width |
Dimensions |
|
Second Level |
Bedroom 4 |
3.2 m |
4.6 m |
3.2 m x 4.6 m |
|
Second Level |
Bedroom 5 |
3.2 m |
3.7 m |
3.2 m x 3.7 m |
|
Second Level |
Bedroom |
2.3 m |
4.2 m |
2.3 m x 4.2 m |
|
Basement |
Family Room |
4.6 m |
3.2 m |
4.6 m x 3.2 m |
|
Basement |
Laundry Room |
|
|
Measurements not available |
|
Basement |
Bedroom |
2.6 m |
3.3 m |
2.6 m x 3.3 m |
|
Basement |
Bedroom |
6.6 m |
6.6 m |
6.6 m x 6.6 m |
|
Basement |
Bathroom |
|
|
Measurements not available |
|
Basement |
Kitchen |
|
|
Measurements not available |
|
Main Level |
Family Room |
2.7 m |
6.2 m |
2.7 m x 6.2 m |
|
Main Level |
Kitchen |
3.1 m |
9.9 m |
3.1 m x 9.9 m |
|
Main Level |
Bedroom |
2.8 m |
9.9 m |
2.8 m x 9.9 m |
|
Main Level |
Bedroom 2 |
2.7 m |
2.7 m |
2.7 m x 2.7 m |
|
In Between |
Bedroom 3 |
3.2 m |
3.4 m |
3.2 m x 3.4 m |
|
In Between |
Bathroom |
|
|
Measurements not available |
https://www.realtor.ca/real-estate/28890865/3309-jolliffe-avenue-mississauga-malton-malton
