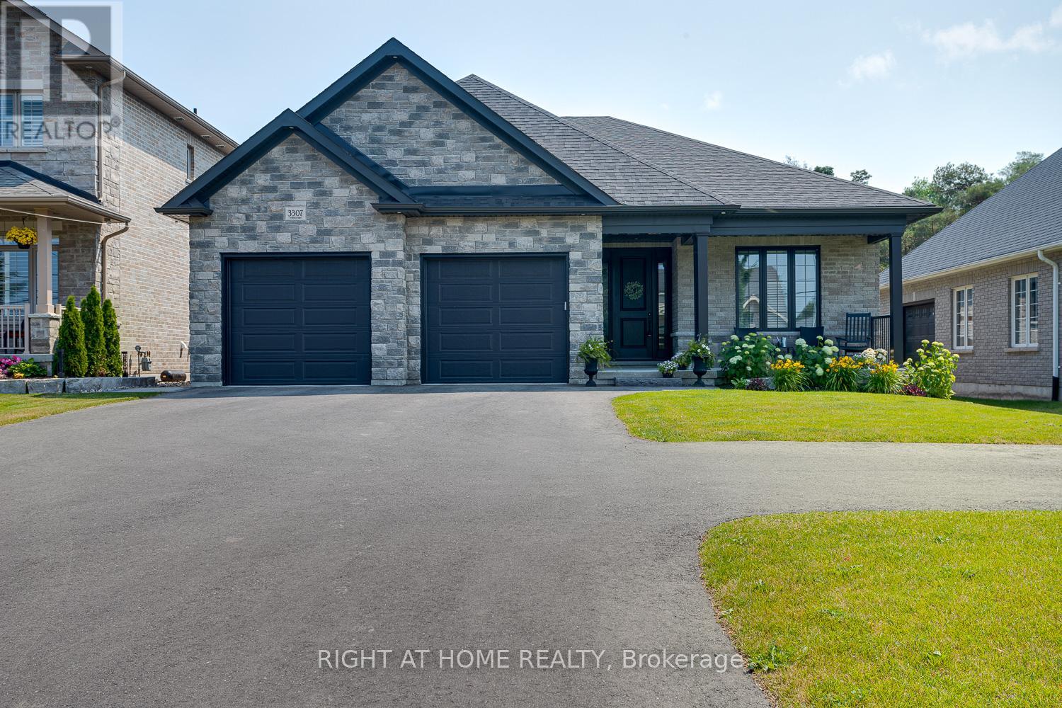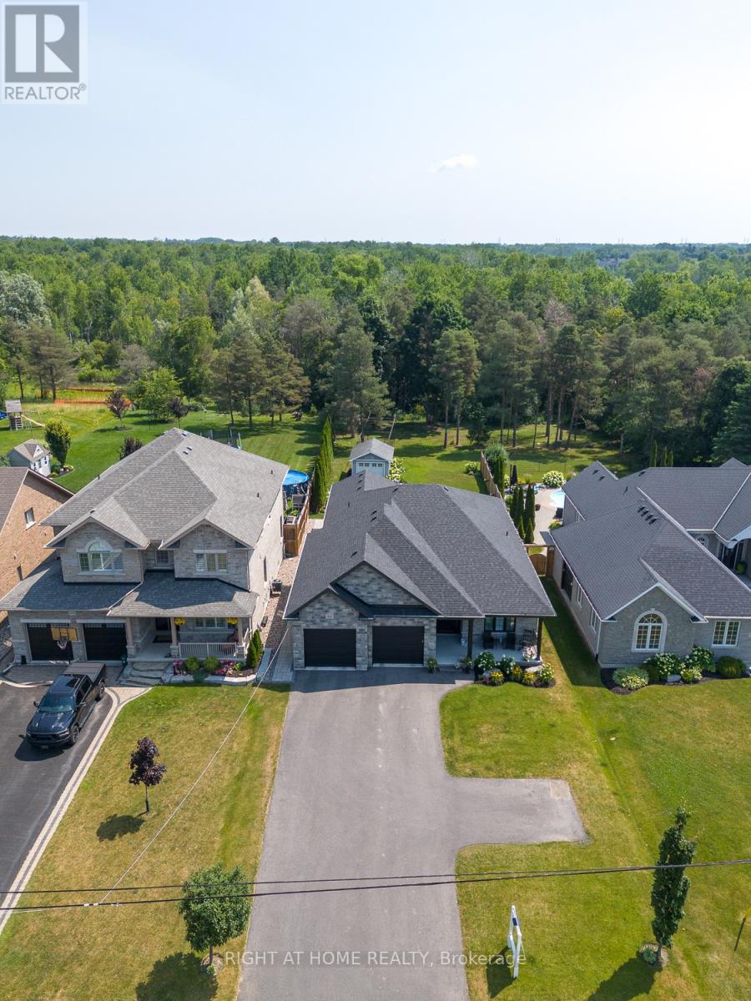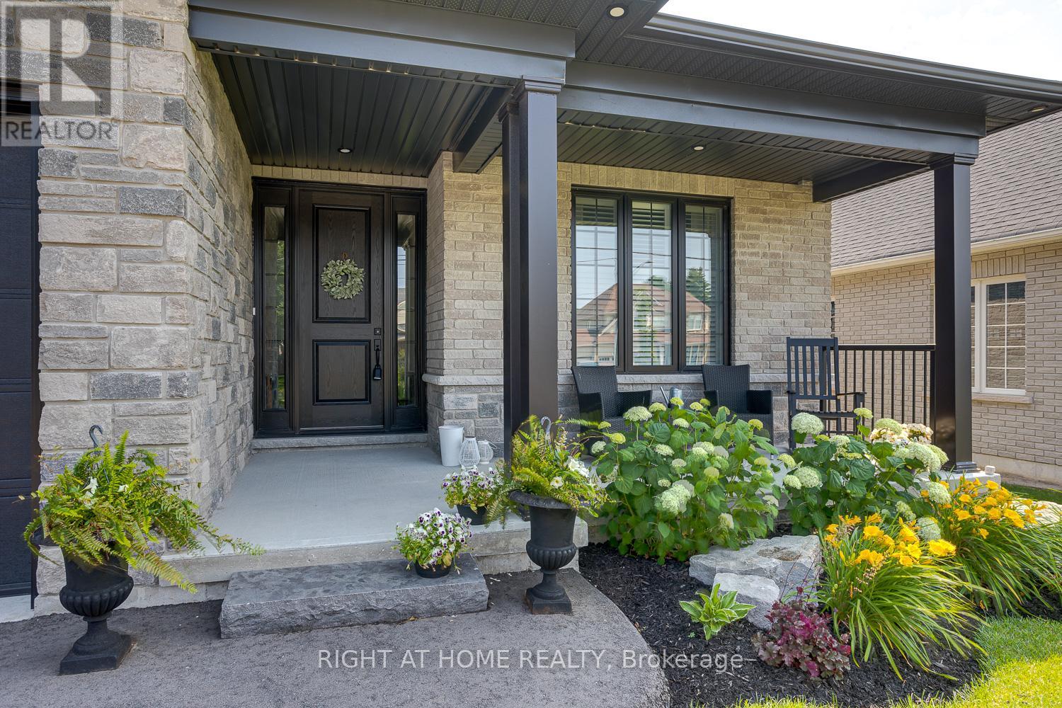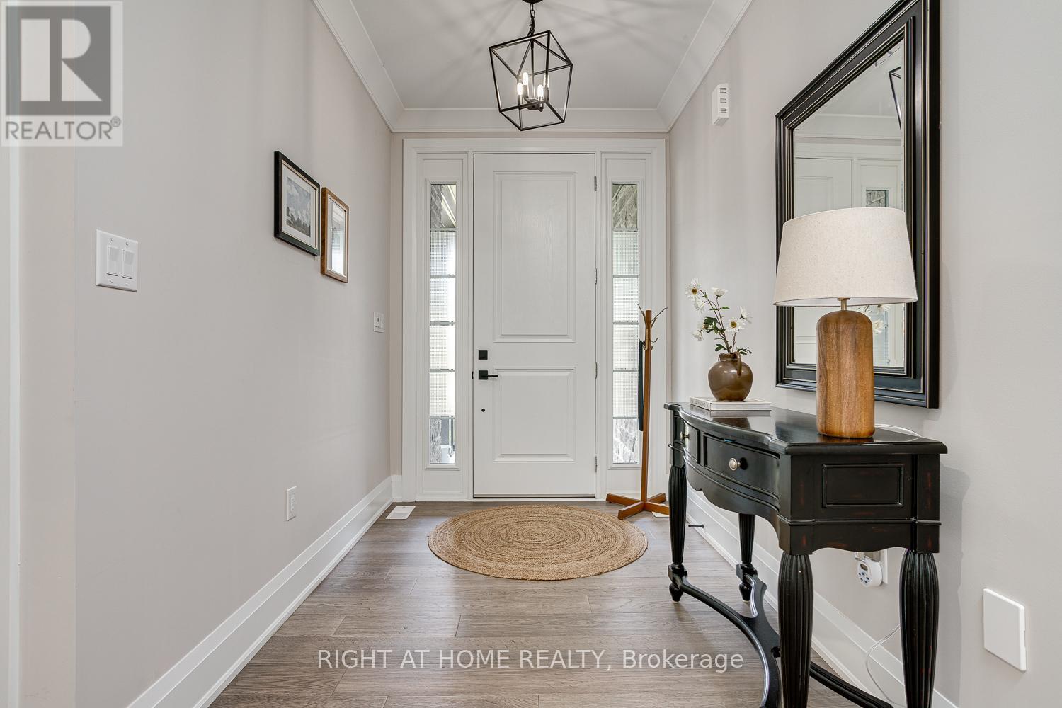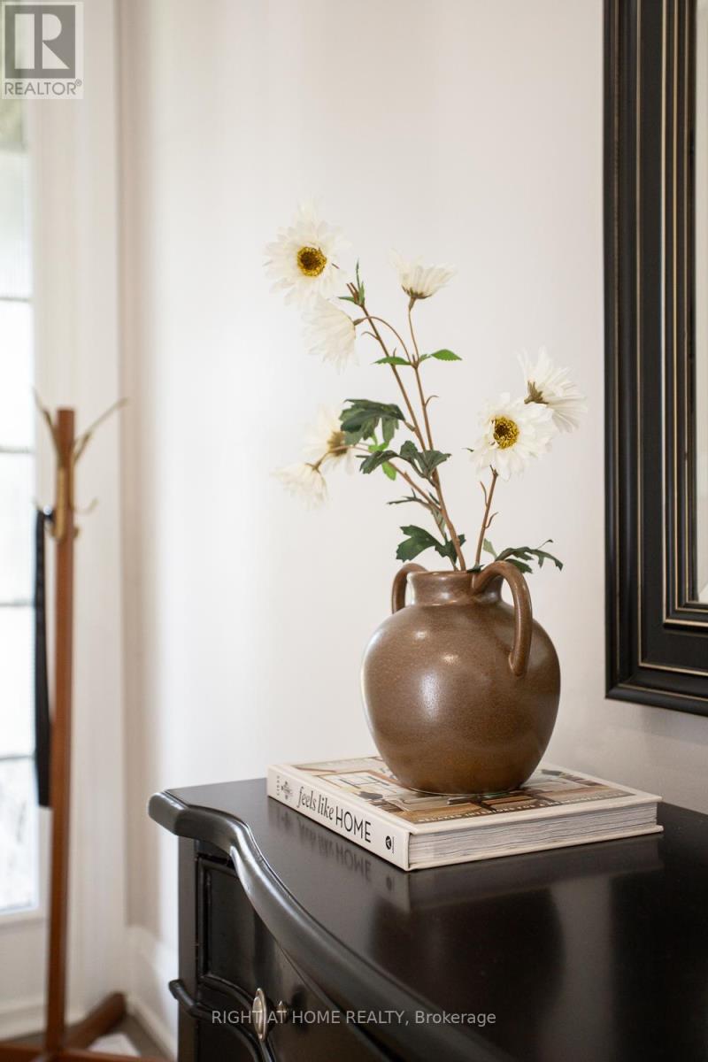3307 Trulls Road Clarington (Courtice), Ontario L1E 2L2
$1,699,900
Luxury Meets Nature in This Custom Built Home | Backing onto Protected Greenspace | Transferable Tarion Warranty | Thoughtfully designed & beautifully built by superior builder Stonefield Homes, this custom stone & brick bungalow offers the perfect blend of refined craftsmanship, modern comfort & natural beauty - all set on a generously sized lot, backing onto protected greenspace for unmatched peace & privacy. Inside, you're greeted by soaring ceilings, sun-filled living spaces & an open-concept layout that feels both airy & inviting. The heart of the home is a showpiece Raywal kitchen w/ quartz countertops, double wall ovens, a 36" electric cooktop & a large entertaining island. The space flows effortlessly into the great room, where a gas fireplace, coffered ceiling & expansive windows frame serene backyard views & flood the home w/ natural light. Elegant touches are found in every room from the hardwood floors & 7" baseboards, to the custom shutters, 6" crown molding & 84" sleek pocket doors. Pollard custom windows & doors elevate the build quality even further. The main floor offers 2 bdrms & 2 full baths, incl a private primary suite tucked into its own wing, complete w/ a walk-in closet & peaceful backyard exposure. Downstairs, the finished lower-level impresses w/ 9 ft ceilings, large egress windows, 3 add'l bedrooms, & a full bath. A hidden gem: the secure concrete room beneath the garage - a rare bonus space ideal for a workshop, wine cellar, safe storage, or hobby room. Step outside to a composite deck perfect for entertaining, surrounded by a fully landscaped yard filled w/ perennials & annuals. A hot tub pad w/ full electrical hookup is ready for installation, making outdoor relaxation easy. Every inch of this home reflects quality, care & comfort a truly rare opportunity to own a move-in-ready custom home in a coveted setting, built by a superior builder known for excellence, giving you the peace of mind that only a newer custom build can offer. (id:41954)
Open House
This property has open houses!
2:00 pm
Ends at:4:00 pm
2:00 pm
Ends at:4:00 pm
Property Details
| MLS® Number | E12263199 |
| Property Type | Single Family |
| Community Name | Courtice |
| Features | Backs On Greenbelt, Carpet Free |
| Parking Space Total | 9 |
| Structure | Porch, Patio(s), Drive Shed |
Building
| Bathroom Total | 3 |
| Bedrooms Above Ground | 2 |
| Bedrooms Below Ground | 3 |
| Bedrooms Total | 5 |
| Age | 0 To 5 Years |
| Architectural Style | Bungalow |
| Basement Development | Finished |
| Basement Type | N/a (finished) |
| Construction Style Attachment | Detached |
| Cooling Type | Central Air Conditioning |
| Exterior Finish | Stone, Brick |
| Fireplace Present | Yes |
| Flooring Type | Hardwood, Vinyl, Concrete |
| Foundation Type | Poured Concrete |
| Heating Fuel | Natural Gas |
| Heating Type | Forced Air |
| Stories Total | 1 |
| Size Interior | 2000 - 2500 Sqft |
| Type | House |
| Utility Water | Municipal Water |
Parking
| Garage |
Land
| Acreage | No |
| Landscape Features | Landscaped |
| Sewer | Sanitary Sewer |
| Size Depth | 177 Ft |
| Size Frontage | 55 Ft ,1 In |
| Size Irregular | 55.1 X 177 Ft ; 55.07ft X 176.99ft X 55.00ft X 177.01ft |
| Size Total Text | 55.1 X 177 Ft ; 55.07ft X 176.99ft X 55.00ft X 177.01ft |
Rooms
| Level | Type | Length | Width | Dimensions |
|---|---|---|---|---|
| Basement | Bedroom 5 | 3.62 m | 3.26 m | 3.62 m x 3.26 m |
| Basement | Other | 7.15 m | 11 m | 7.15 m x 11 m |
| Basement | Family Room | 12.87 m | 5.77 m | 12.87 m x 5.77 m |
| Basement | Bedroom 3 | 4.17 m | 4.86 m | 4.17 m x 4.86 m |
| Basement | Bedroom 4 | 4.35 m | 3.61 m | 4.35 m x 3.61 m |
| Main Level | Foyer | 4.41 m | 1.98 m | 4.41 m x 1.98 m |
| Main Level | Living Room | 4.25 m | 6.96 m | 4.25 m x 6.96 m |
| Main Level | Kitchen | 5.8 m | 4.74 m | 5.8 m x 4.74 m |
| Main Level | Dining Room | 6.38 m | 3.33 m | 6.38 m x 3.33 m |
| Main Level | Primary Bedroom | 4.49 m | 4.27 m | 4.49 m x 4.27 m |
| Main Level | Bedroom 2 | 3.44 m | 3.69 m | 3.44 m x 3.69 m |
| Main Level | Laundry Room | 2.95 m | 2.22 m | 2.95 m x 2.22 m |
Utilities
| Cable | Available |
| Electricity | Installed |
| Sewer | Installed |
https://www.realtor.ca/real-estate/28559658/3307-trulls-road-clarington-courtice-courtice
Interested?
Contact us for more information
