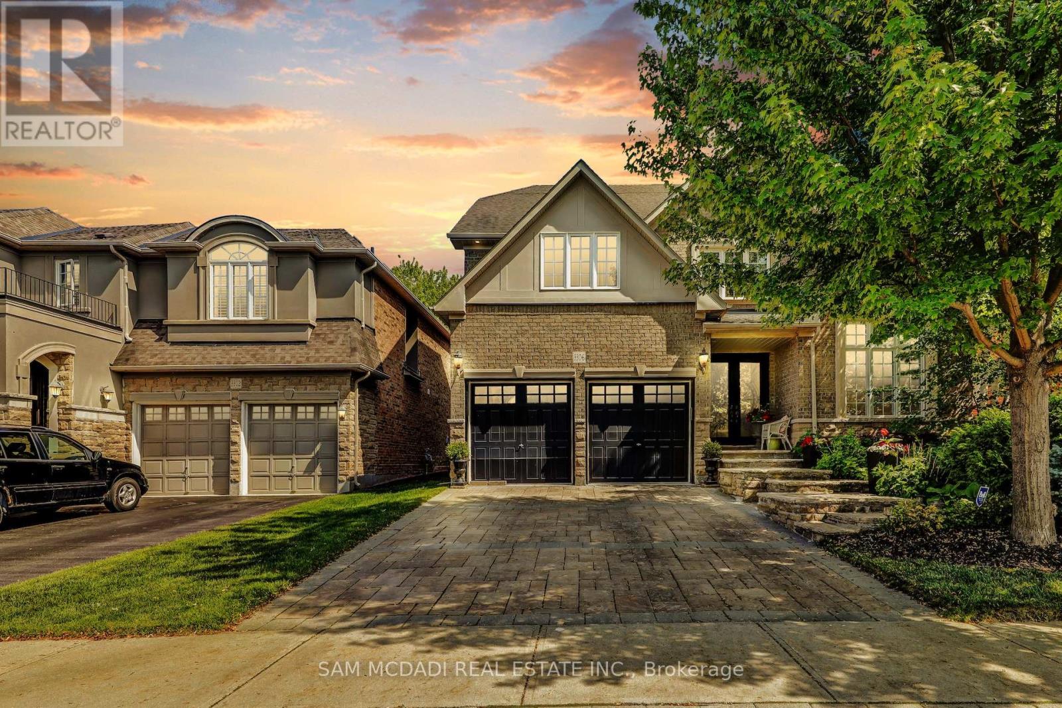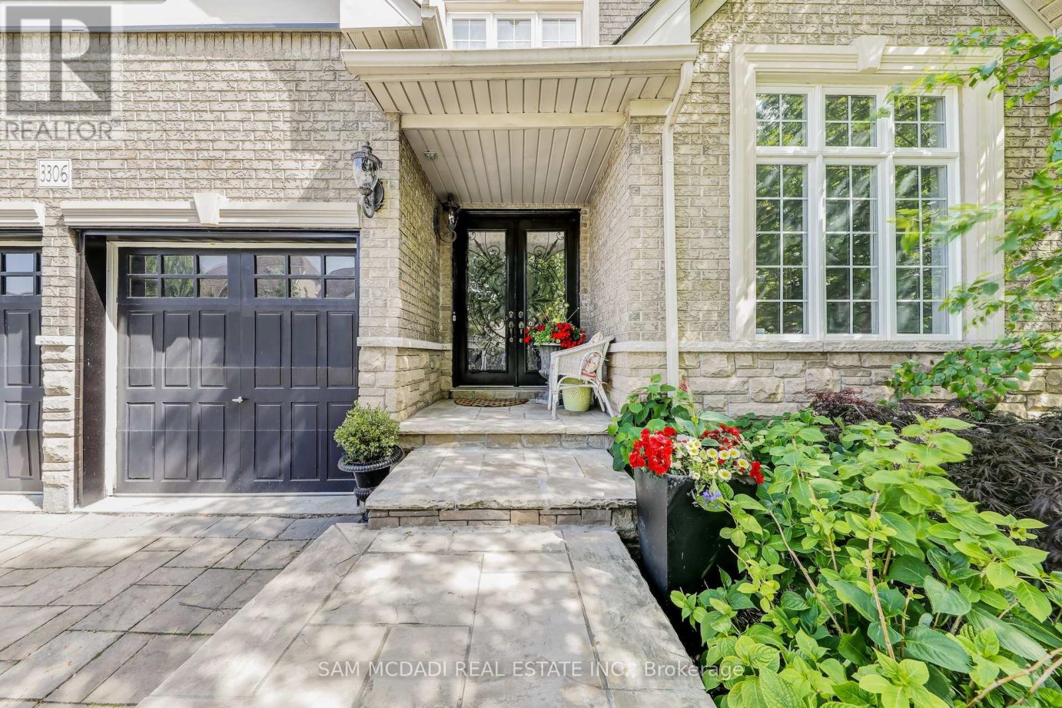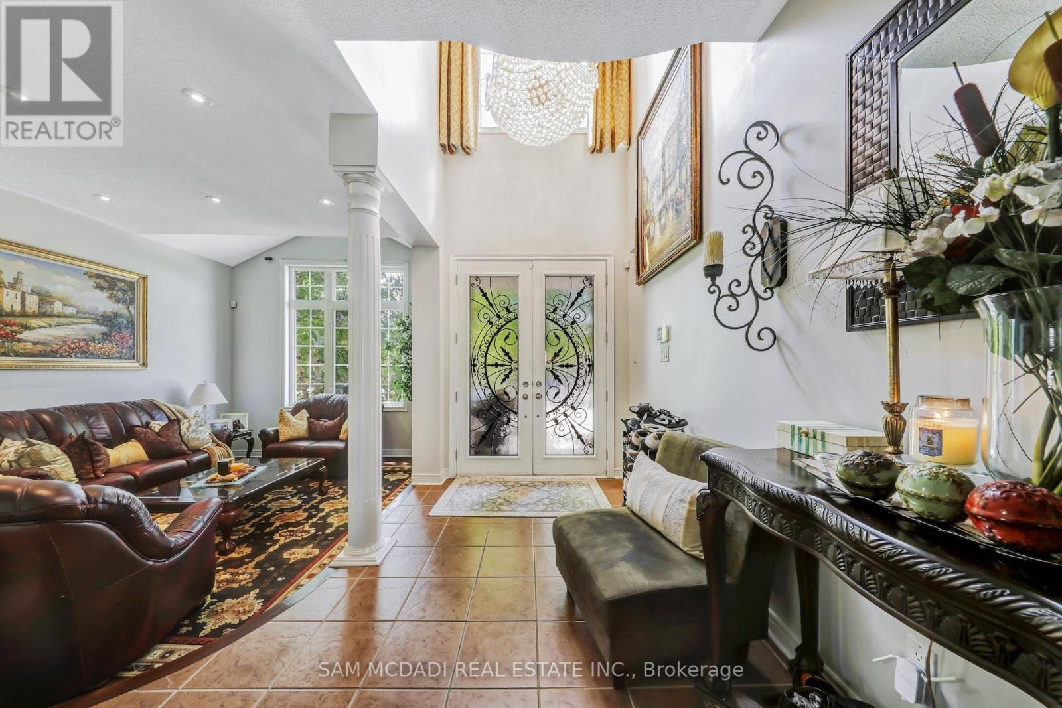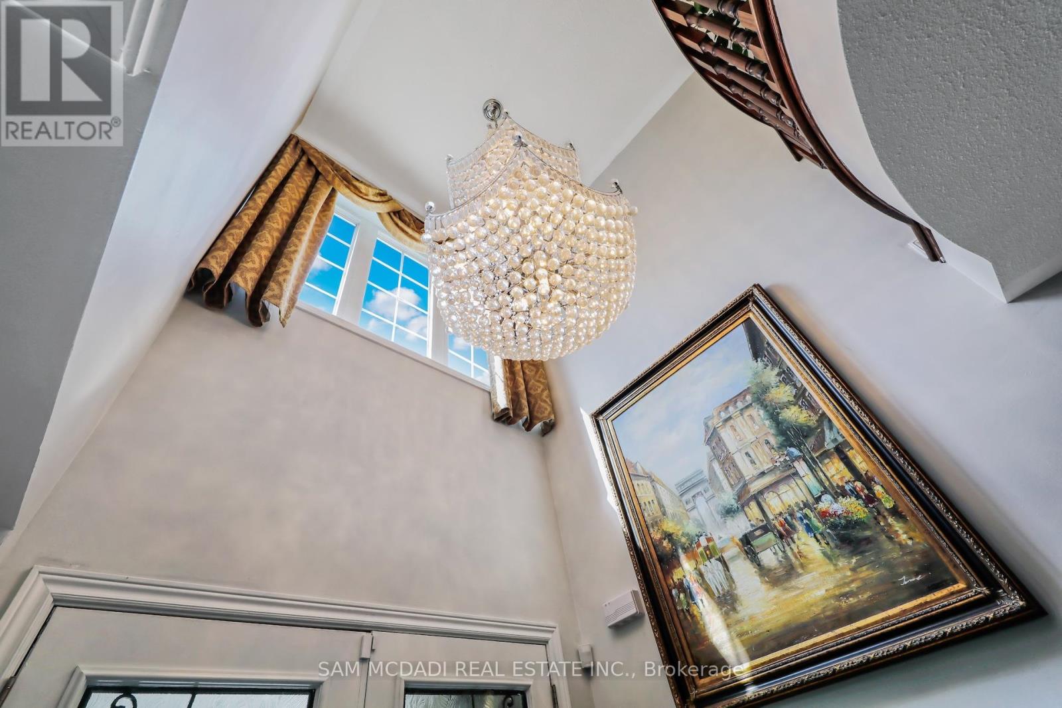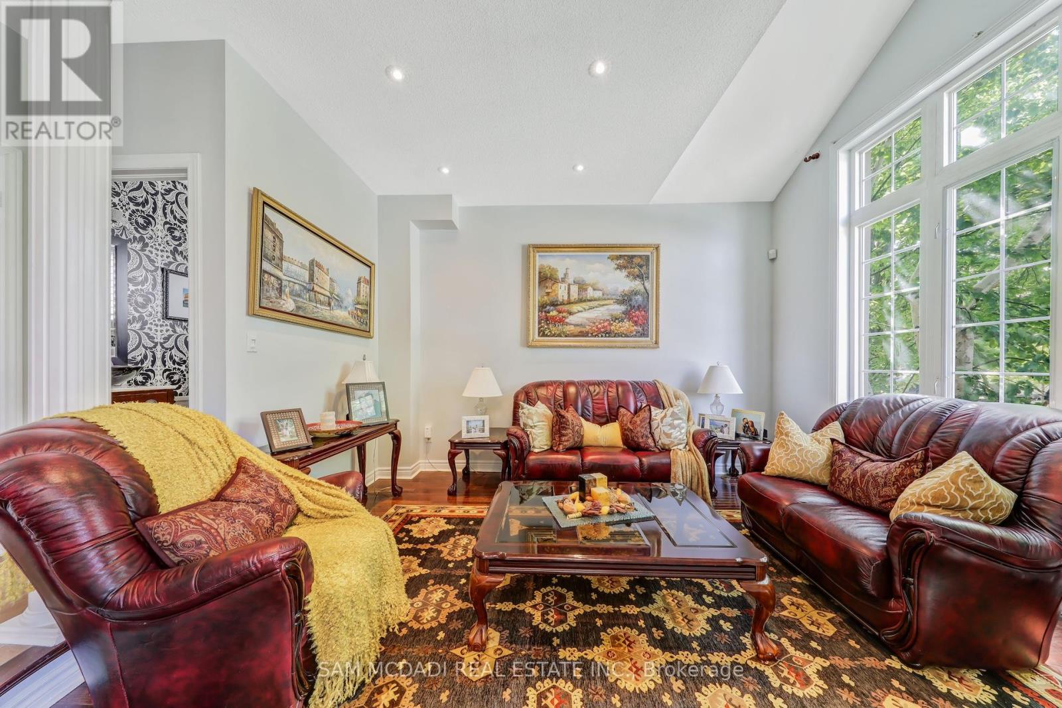4 Bedroom
5 Bathroom
3500 - 5000 sqft
Fireplace
Central Air Conditioning
Forced Air
Landscaped
$2,278,800
Set your sights on 3306 Fox Run Circle! Nestled in one of Oakville's most established communities, this beautiful executive family home offers the perfect blend of space, comfort, and move-in-ready convenience. Boasting 4 bedrooms and 5 bathrooms, and set on a 49 x 113-ft lot, this home provides the kind of space and warmth that makes every day feel elevated with 3,750 sq. ft. above grade. Step inside and imagine family dinners in the formal dining room with its statement tray ceiling, or quiet mornings in your sunlit home office, complete with a cozy two-way fireplace. The open-concept kitchen and breakfast area flow seamlessly to a large backyard deck, ideal for summer BBQs, weekend lounging, or watching the kids play. On the upper level, four generously sized bedrooms each feature their own ensuite or semi-ensuite, creating private retreats for everyone. The primary suite is your personal getaway, with a spa-like soaker tub, walk-in closet, and enough space to truly unwind. A versatile third-floor loft is perfect for movie nights, a kids' zone, or a reading hideaway. Below, the full unfinished basement offers the opportunity to create a separate in-law suite, home gym, or income-generating space, the possibilities are endless! Outside, the fully fenced backyard features a large deck and expansive green space, perfect for gatherings or a serene evening at home with the family. Enjoy a superb location, just minutes from Glen Abbey Golf Club, top-rated schools, the QEW, Oakville GO, parks, and scenic trails. Don't wait, make this exceptional home yours today! (id:41954)
Property Details
|
MLS® Number
|
W12230729 |
|
Property Type
|
Single Family |
|
Community Name
|
1001 - BR Bronte |
|
Amenities Near By
|
Park, Public Transit, Schools, Place Of Worship |
|
Features
|
Wooded Area |
|
Parking Space Total
|
4 |
Building
|
Bathroom Total
|
5 |
|
Bedrooms Above Ground
|
4 |
|
Bedrooms Total
|
4 |
|
Age
|
16 To 30 Years |
|
Appliances
|
Dryer, Garage Door Opener, Washer, Window Coverings |
|
Basement Development
|
Unfinished |
|
Basement Type
|
N/a (unfinished) |
|
Construction Style Attachment
|
Detached |
|
Construction Style Other
|
Seasonal |
|
Cooling Type
|
Central Air Conditioning |
|
Exterior Finish
|
Stone, Brick |
|
Fireplace Present
|
Yes |
|
Flooring Type
|
Tile, Carpeted, Hardwood |
|
Foundation Type
|
Poured Concrete |
|
Half Bath Total
|
1 |
|
Heating Fuel
|
Natural Gas |
|
Heating Type
|
Forced Air |
|
Stories Total
|
3 |
|
Size Interior
|
3500 - 5000 Sqft |
|
Type
|
House |
|
Utility Water
|
Municipal Water |
Parking
Land
|
Acreage
|
No |
|
Land Amenities
|
Park, Public Transit, Schools, Place Of Worship |
|
Landscape Features
|
Landscaped |
|
Sewer
|
Sanitary Sewer |
|
Size Depth
|
113 Ft ,2 In |
|
Size Frontage
|
49 Ft ,2 In |
|
Size Irregular
|
49.2 X 113.2 Ft |
|
Size Total Text
|
49.2 X 113.2 Ft |
|
Surface Water
|
Lake/pond |
|
Zoning Description
|
Rl5 Sp:233 |
Rooms
| Level |
Type |
Length |
Width |
Dimensions |
|
Second Level |
Primary Bedroom |
8.2 m |
3.91 m |
8.2 m x 3.91 m |
|
Second Level |
Bedroom |
5.3 m |
4.17 m |
5.3 m x 4.17 m |
|
Second Level |
Bedroom 2 |
4.86 m |
5.52 m |
4.86 m x 5.52 m |
|
Second Level |
Bedroom 3 |
3.85 m |
3.97 m |
3.85 m x 3.97 m |
|
Third Level |
Loft |
9.73 m |
3.65 m |
9.73 m x 3.65 m |
|
Main Level |
Kitchen |
3.51 m |
3.66 m |
3.51 m x 3.66 m |
|
Main Level |
Eating Area |
3.51 m |
3.85 m |
3.51 m x 3.85 m |
|
Main Level |
Dining Room |
4.38 m |
3.28 m |
4.38 m x 3.28 m |
|
Main Level |
Family Room |
3.38 m |
4.23 m |
3.38 m x 4.23 m |
|
Main Level |
Living Room |
3.38 m |
4.23 m |
3.38 m x 4.23 m |
|
Main Level |
Office |
3.46 m |
2.86 m |
3.46 m x 2.86 m |
Utilities
|
Cable
|
Installed |
|
Electricity
|
Installed |
|
Sewer
|
Installed |
https://www.realtor.ca/real-estate/28489394/3306-fox-run-circle-oakville-br-bronte-1001-br-bronte
