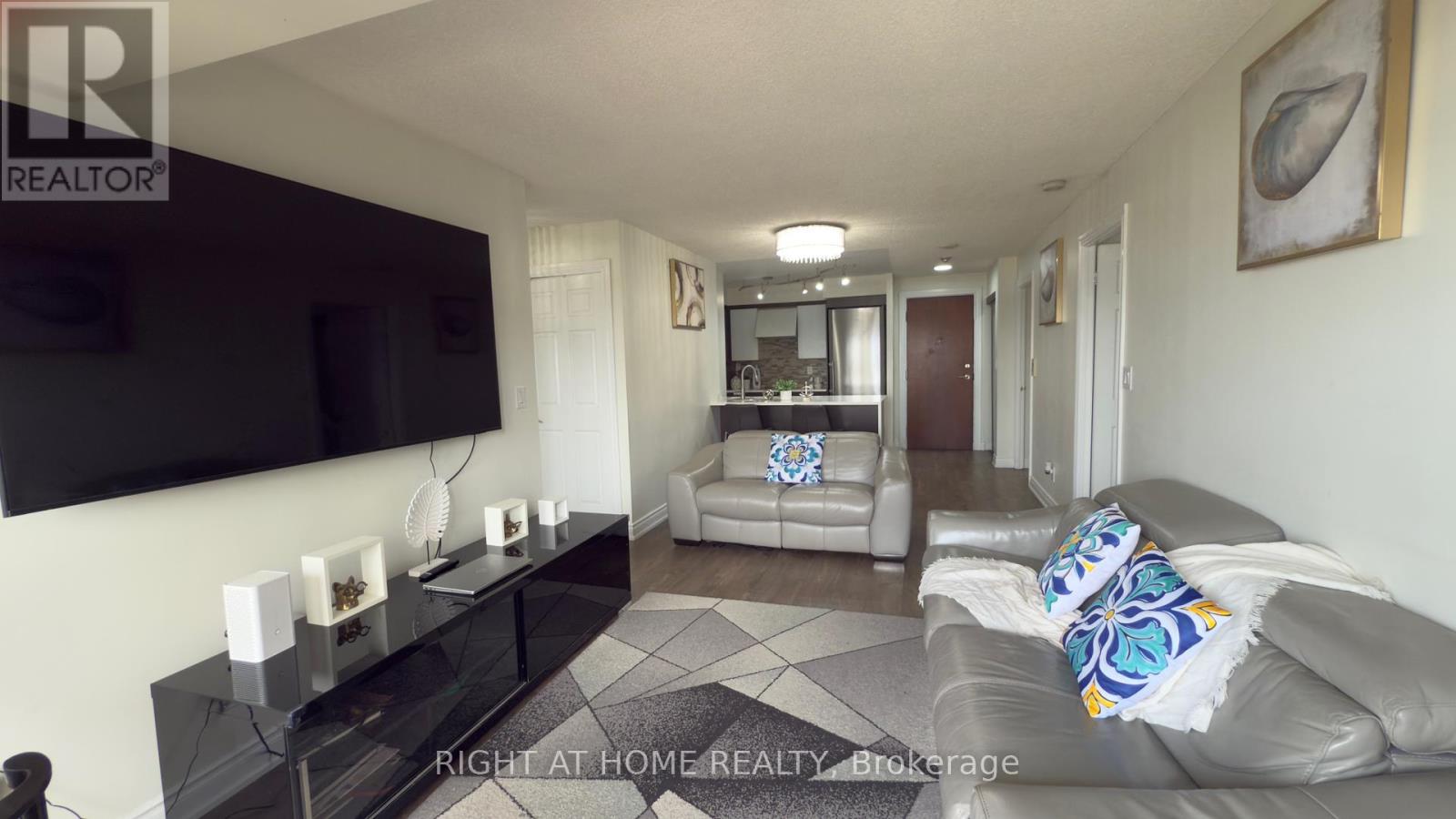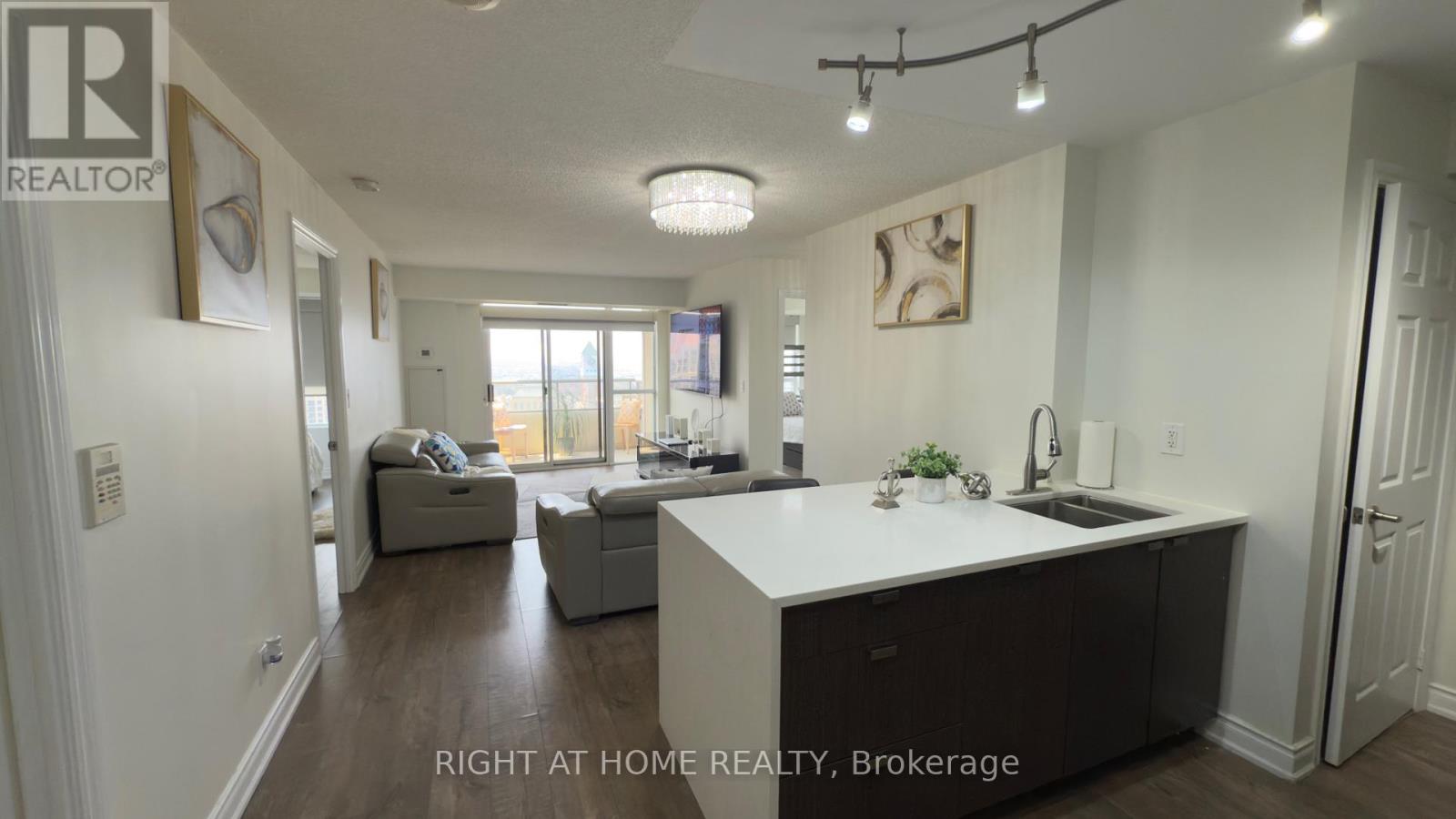3 Bedroom
2 Bathroom
800 - 899 sqft
Indoor Pool
Central Air Conditioning
Heat Pump
$599,000Maintenance, Common Area Maintenance, Insurance, Water, Parking
$586 Monthly
Location! Location! Location! Square One. The best Location and the best view in Mississauga! Live in luxury on the 33 floor of the prestigious Tridel Grand Ovation Tower. This bright, spacious 2+1 bed, 2 bath suite offers nearly 900 sq ft of upgraded living with unobstructed views of Celebration Square and City Hall from your own balcony and your bedrooms! Enjoy 9 ft ceilings, engineered hardwood floors, modern granite kitchen, stylish cabinets, new fixtures.The den can easily convert into a 3rd bedroom, office, or nursery. Plus: in-suite laundry, extra-wide parking right beside the elevator, and a private locker.Top-tier amenities: 24-hr concierge, indoor pool, gym, theatre, virtual golf, party room, guest suites & more! Steps to Square One, YMCA, Living Arts, Library, top schools, and transit. Minutes to Hwy 403, QEW & GO. Low maintenance fees. You don't want to miss this! Extras: New fridge, stove, microwave, dishwasher, washer & dryer included. (id:41954)
Property Details
|
MLS® Number
|
W12331690 |
|
Property Type
|
Single Family |
|
Community Name
|
City Centre |
|
Amenities Near By
|
Public Transit |
|
Community Features
|
Pet Restrictions |
|
Features
|
Balcony, Carpet Free |
|
Parking Space Total
|
1 |
|
Pool Type
|
Indoor Pool |
|
View Type
|
View, City View |
Building
|
Bathroom Total
|
2 |
|
Bedrooms Above Ground
|
2 |
|
Bedrooms Below Ground
|
1 |
|
Bedrooms Total
|
3 |
|
Age
|
11 To 15 Years |
|
Amenities
|
Security/concierge, Exercise Centre, Party Room, Storage - Locker |
|
Cooling Type
|
Central Air Conditioning |
|
Exterior Finish
|
Concrete |
|
Fire Protection
|
Smoke Detectors, Security System |
|
Flooring Type
|
Hardwood |
|
Heating Fuel
|
Natural Gas |
|
Heating Type
|
Heat Pump |
|
Size Interior
|
800 - 899 Sqft |
|
Type
|
Apartment |
Parking
Land
|
Acreage
|
No |
|
Land Amenities
|
Public Transit |
Rooms
| Level |
Type |
Length |
Width |
Dimensions |
|
Flat |
Kitchen |
2.59 m |
2.99 m |
2.59 m x 2.99 m |
|
Flat |
Living Room |
5.82 m |
3.17 m |
5.82 m x 3.17 m |
|
Flat |
Dining Room |
5.82 m |
3.17 m |
5.82 m x 3.17 m |
|
Flat |
Primary Bedroom |
3.99 m |
3.05 m |
3.99 m x 3.05 m |
|
Flat |
Bedroom 2 |
3.23 m |
2.59 m |
3.23 m x 2.59 m |
|
Flat |
Den |
2.44 m |
2.36 m |
2.44 m x 2.36 m |
https://www.realtor.ca/real-estate/28705683/3303-310-burnhamthorpe-road-w-mississauga-city-centre-city-centre





























