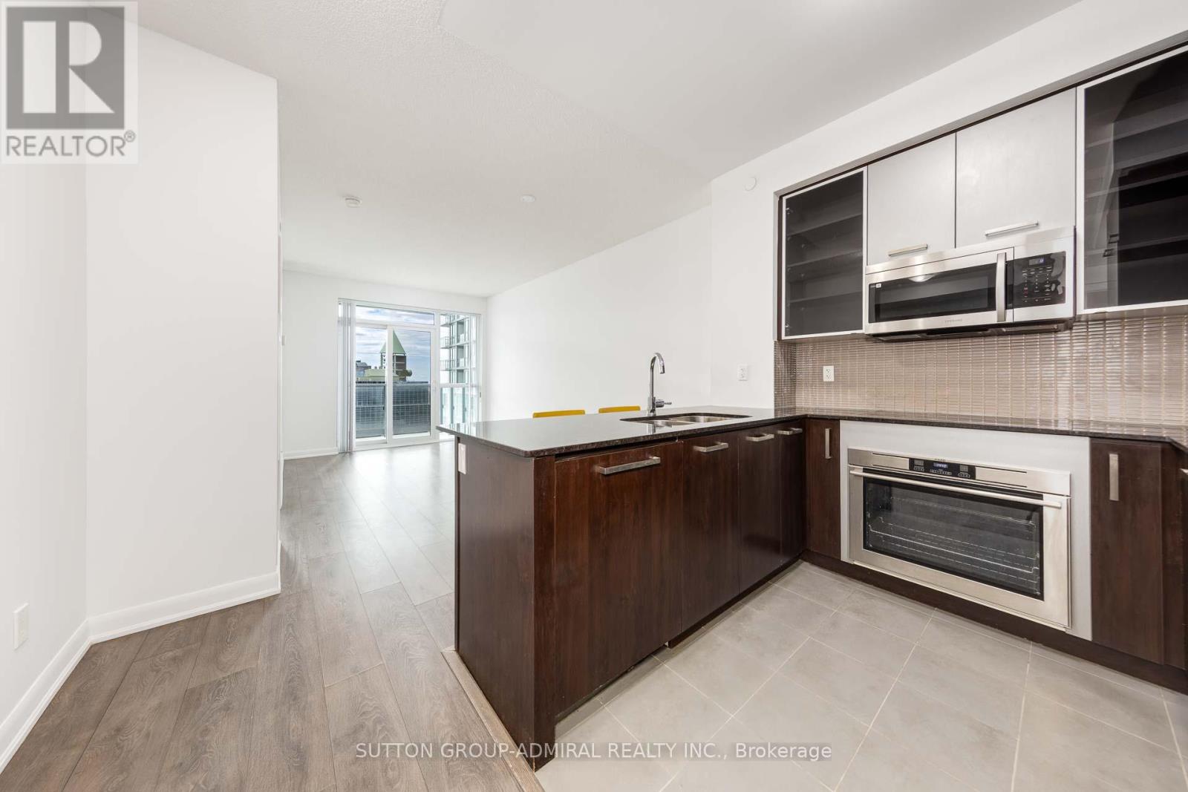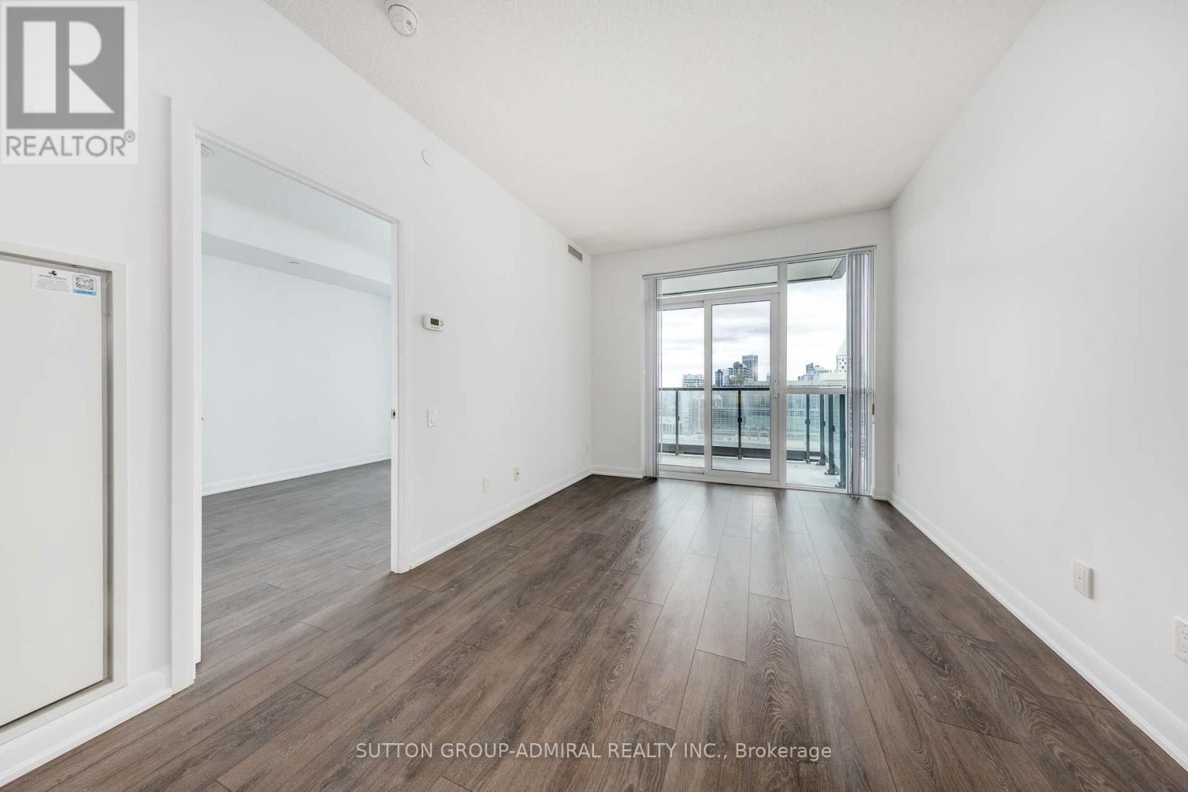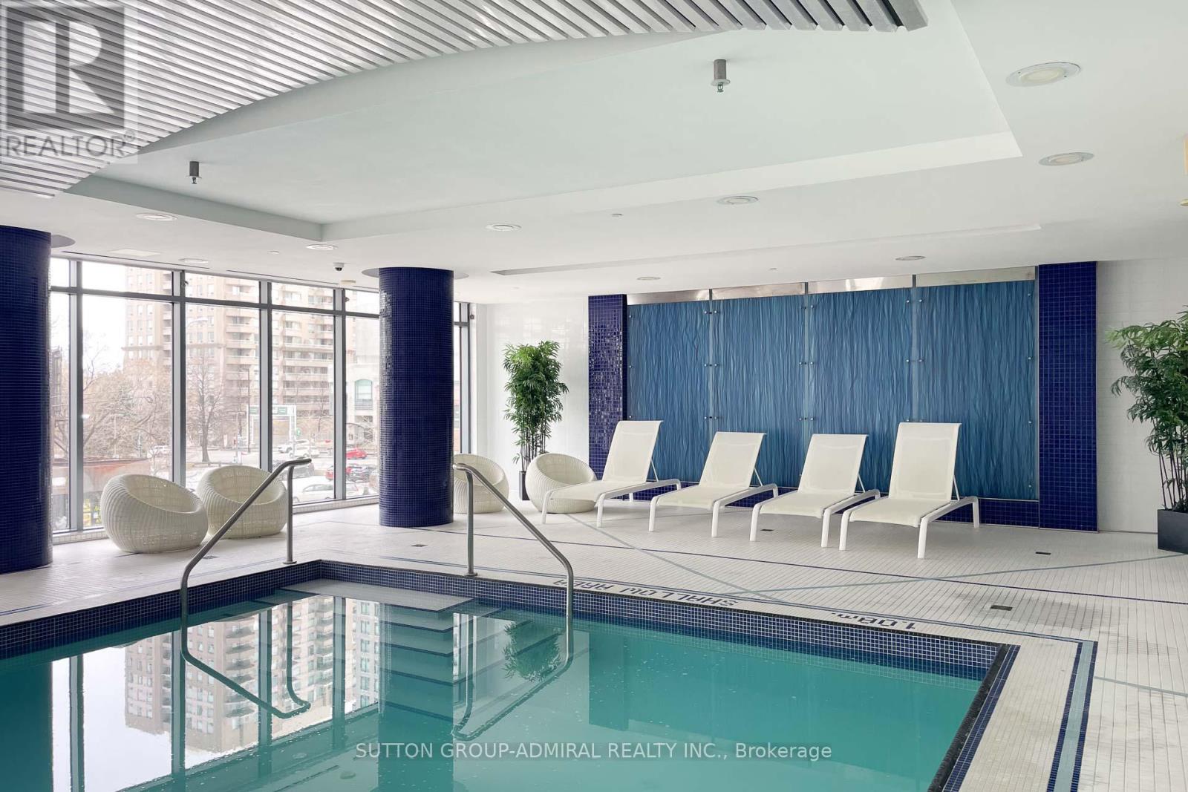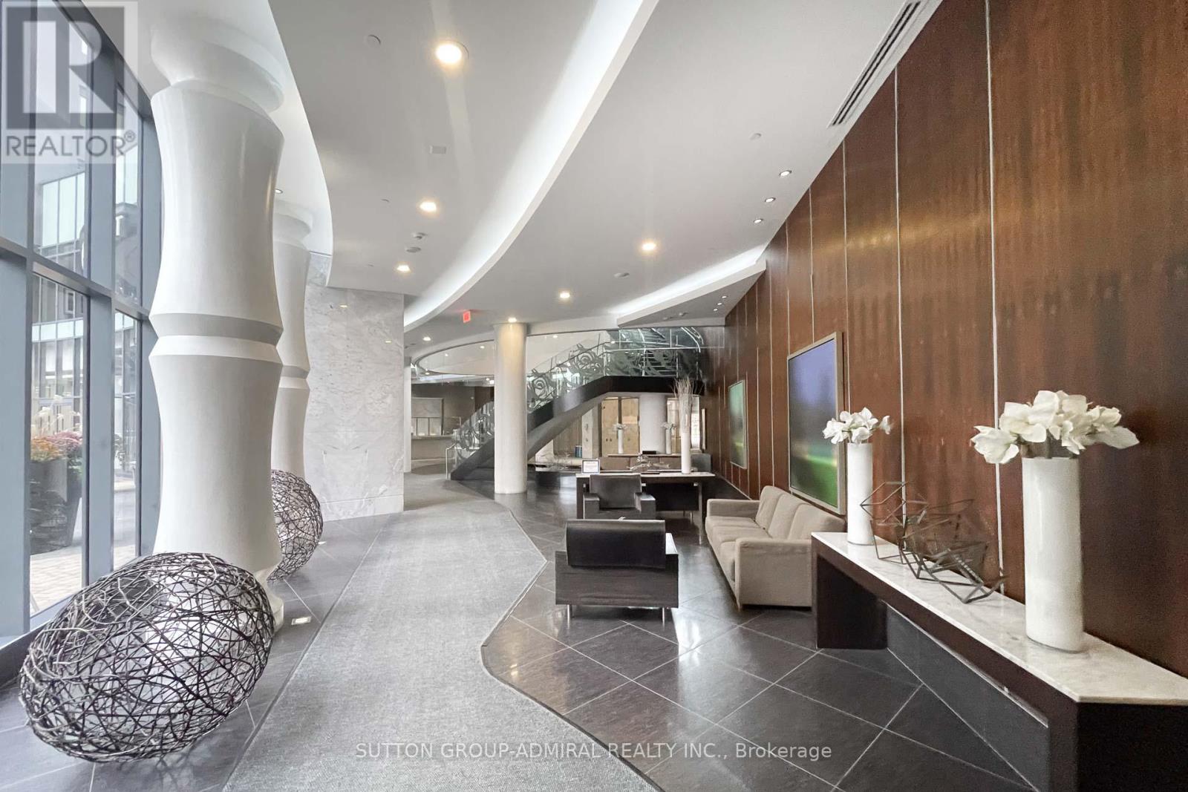3302 - 5168 Yonge Street Toronto (Willowdale West), Ontario M2N 0G1
$820,000Maintenance, Heat, Water, Common Area Maintenance, Parking, Insurance
$506.62 Monthly
Maintenance, Heat, Water, Common Area Maintenance, Parking, Insurance
$506.62 MonthlyReady For Move In! Welcome To Gibson Square Towers Highly Sought After In Heart Of North York. Bright, Spacious and Extremely Functional 1+Den - Where The Den Can Be Used As A 2nd Brdm. This Unit Has Been Freshly Painted and Awaits You! High Floor Exposure W South Facing Unobstructed Views. Sun-Drenched Suite With Lots Of Natural Sunlight, Huge Full Width Balcony, Open Concept Kitchen With Breakfast Bar, Plenty Of Cabinet Space, Full-Size Built In Appliances, Granite Counters. 1 Parking Spot & 1 Locker Room. Direct Access To TTC Subway. Exceptional Condo By Menkes Developments Boasting Low Maintenance Fee Compared To Comparable Buildings! Great Location For Investment And Small Families. Steps To Public Transit, Groceries, Cinema, Shops, Delicious Restaurants, Parks, Schools For All Grades. Just Off HWY401. Close Proximity To Hospitals & Fire-Stations Help Reduce Property Insurance. Building Boasts State Of The Art Amenities Including Fully Equipped Gym, Indoor Pool, Sauna, Party Room, Games Room, Guest Suites, Visitor Parking & So Much More (id:41954)
Property Details
| MLS® Number | C12189508 |
| Property Type | Single Family |
| Community Name | Willowdale West |
| Community Features | Pet Restrictions |
| Features | Balcony, Carpet Free |
| Parking Space Total | 1 |
Building
| Bathroom Total | 1 |
| Bedrooms Above Ground | 1 |
| Bedrooms Below Ground | 1 |
| Bedrooms Total | 2 |
| Amenities | Storage - Locker |
| Appliances | Oven - Built-in, Dishwasher, Dryer, Microwave, Oven, Hood Fan, Stove, Washer, Window Coverings, Refrigerator |
| Cooling Type | Central Air Conditioning |
| Exterior Finish | Concrete |
| Flooring Type | Laminate |
| Heating Fuel | Natural Gas |
| Heating Type | Forced Air |
| Size Interior | 700 - 799 Sqft |
| Type | Apartment |
Parking
| Underground | |
| Garage |
Land
| Acreage | No |
Rooms
| Level | Type | Length | Width | Dimensions |
|---|---|---|---|---|
| Flat | Kitchen | 2.44 m | 2.44 m | 2.44 m x 2.44 m |
| Flat | Dining Room | 5.49 m | 3.05 m | 5.49 m x 3.05 m |
| Flat | Living Room | 5.49 m | 3.05 m | 5.49 m x 3.05 m |
| Flat | Primary Bedroom | 3.66 m | 3.05 m | 3.66 m x 3.05 m |
| Flat | Den | 2.67 m | 2.44 m | 2.67 m x 2.44 m |
Interested?
Contact us for more information





































