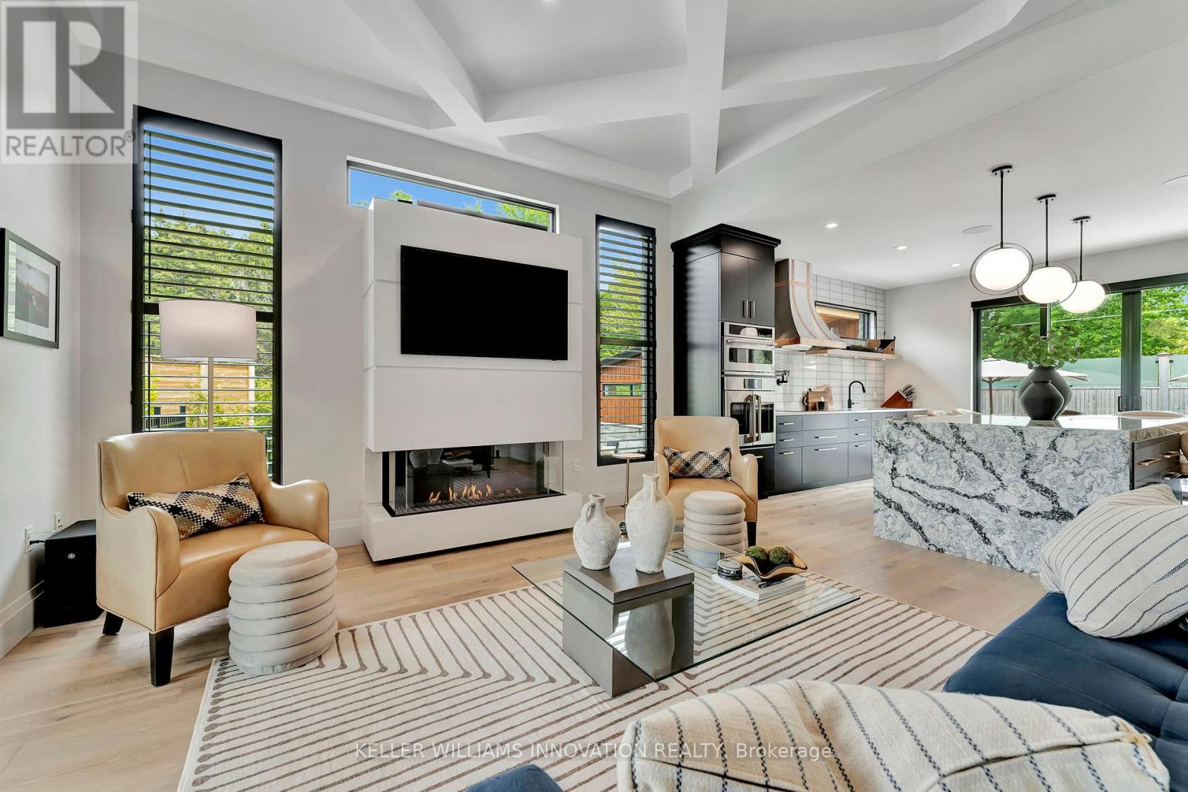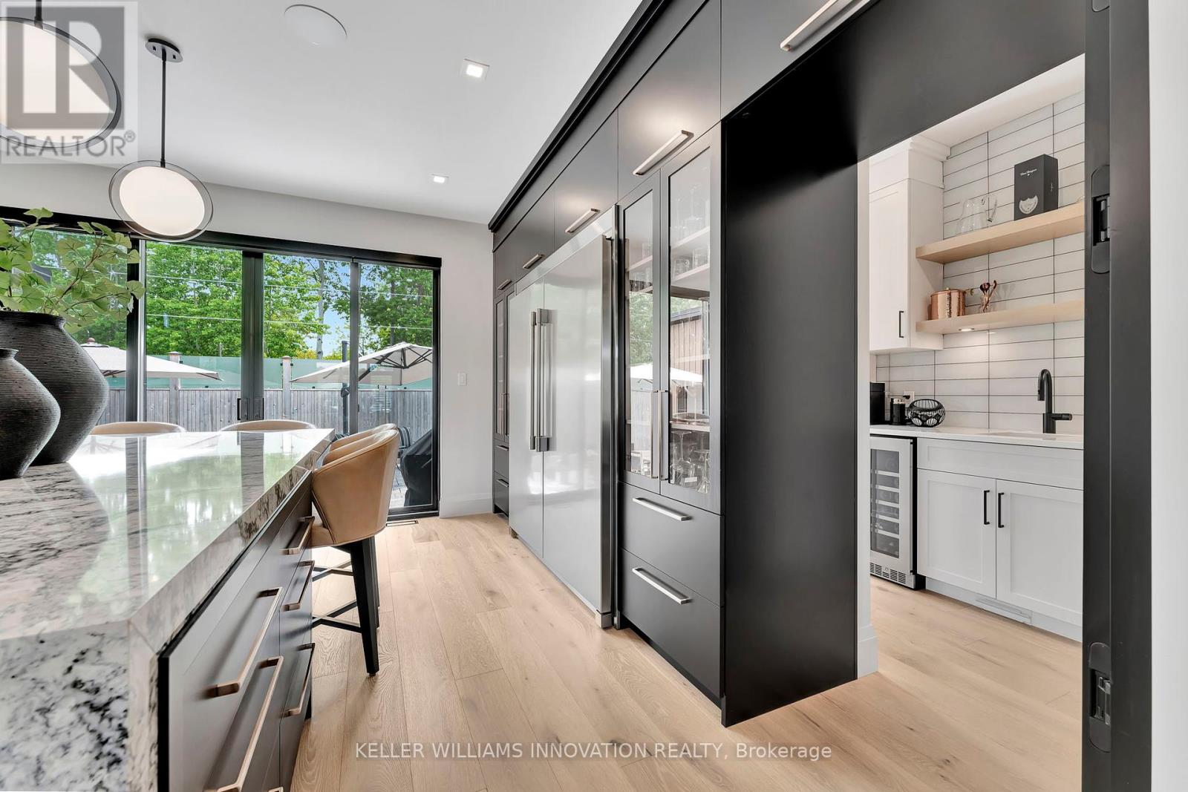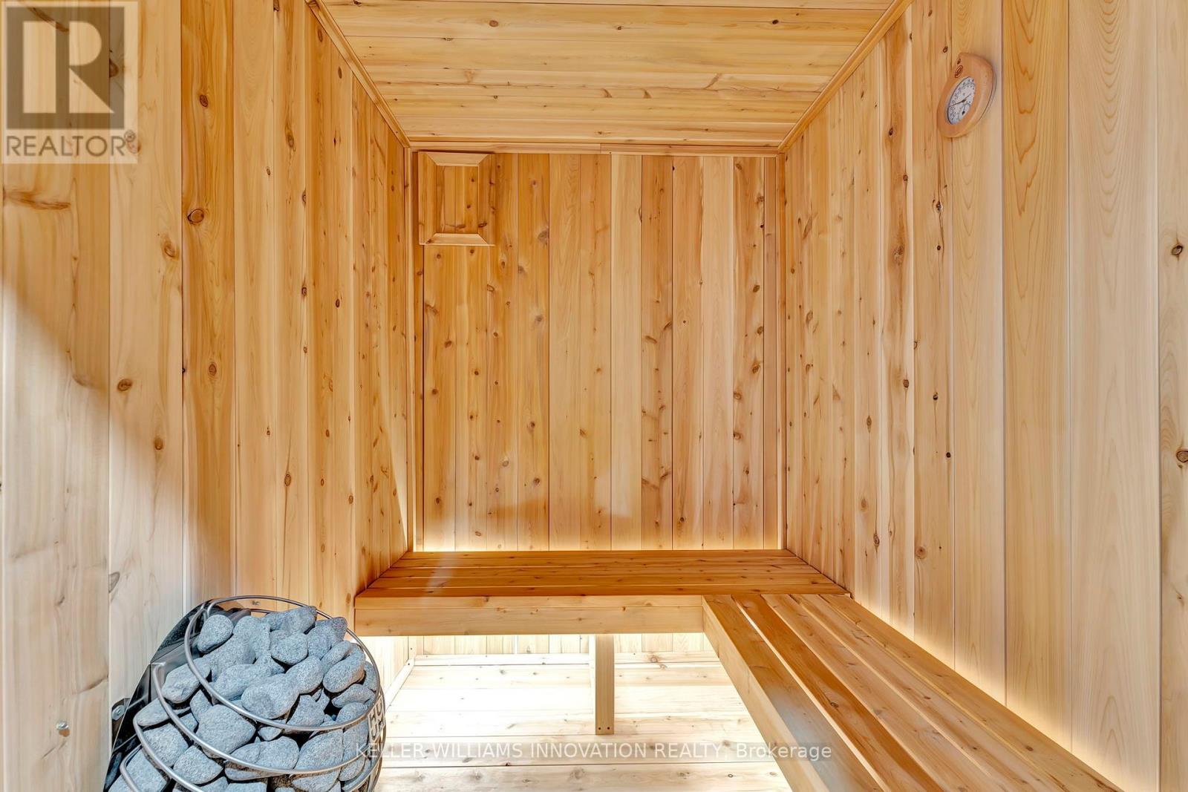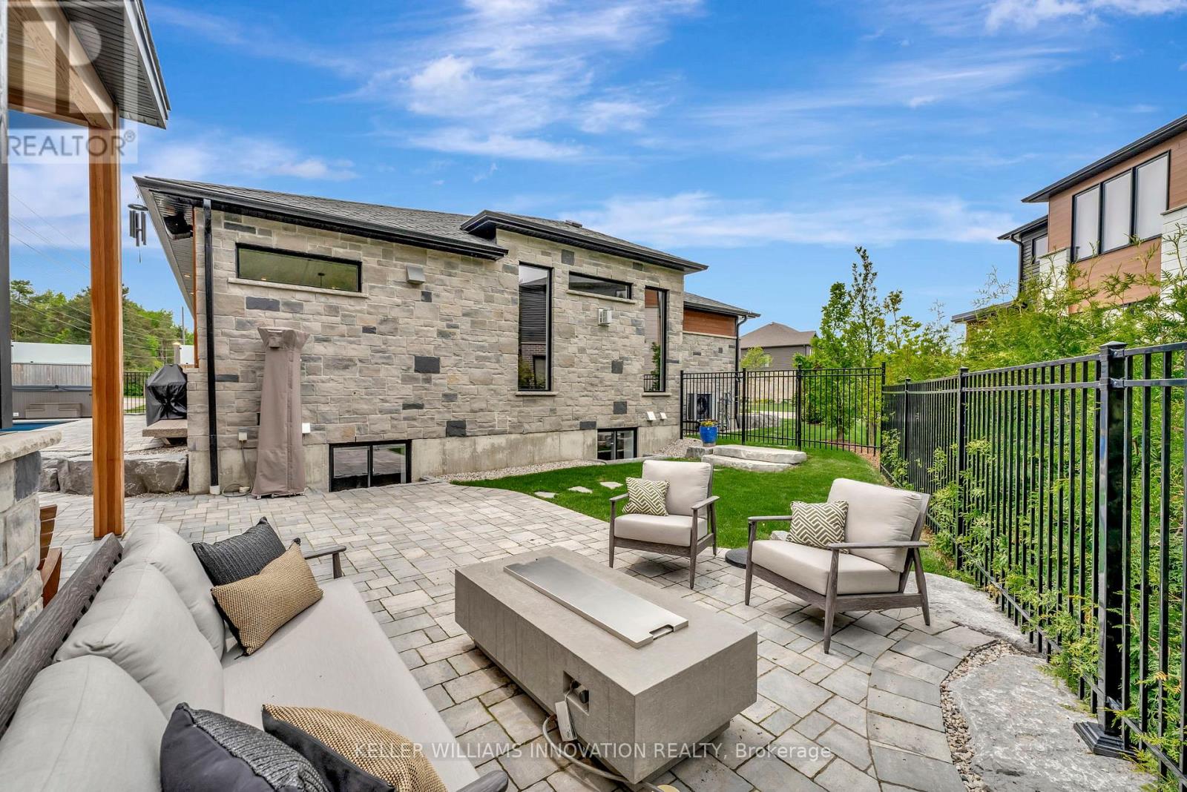330 Rogers Road North Perth (Listowel), Ontario N0G 1Y0
$1,750,000
Step inside to discover 330 Rogers Road, Listowel. Nine-foot ceilings and eight-foot doors create a sense of grandeur, while custom closetshelving and California shutters add refined touches throughout. The gourmet kitchen is a true centerpiece, featuring a stunning Cambria islandand high-end appliances with a hidden butlers pantry that keeps everything organized and easily accessible. The main-level office, with itsfloor-to-ceiling glass walls, overlooks the heart of the home. The primary suite is a private sanctuary, with a spa-like bathroom, complete with awalk-in closet, dual vanities, and a separate shower and toilet. On the lower level, an automated Cedar sauna adds another layer of relaxation.The five-car garage is more than just a place to park its a thoughtfully designed extension of the home. With 10'8" ceilings, heated floors,custom cabinetry, Trusscore walls and ceilings, Chargepoint EV Charger, its ready for any season or project. Direct access to the scenic trailsbehind the property invites you outdoors year-round. The timeless stone exterior is as enduring as it is elegant, with a full-home automaticgenerator providing peace of mind no matter the season. The private, fully landscaped backyard is a true oasis featuring a 12x24 ingroundpool, a Beachcomber hot tub, an outdoor shower, and natural gas hookups for your BBQ and firepit. The pool house offers a rare year-roundliving experience. Complete with a fireplace, kitchen, bathroom, and bedroom, its perfect for guests or a private retreat. The space is equippedwith a ductless heat pump and air conditioning, making it comfortable no matter the season. This property seamlessly blends modern luxury withfunctional living, creating a space thats perfect for entertaining, relaxing, or simply enjoying lifes quiet moments. With every detail thoughtfullydesigned and every space crafted for comfort and style, this home is truly an extraordinary find in Listowel, Ontario. (id:41954)
Open House
This property has open houses!
2:00 pm
Ends at:4:00 pm
Property Details
| MLS® Number | X12181883 |
| Property Type | Single Family |
| Community Name | Listowel |
| Amenities Near By | Hospital, Place Of Worship |
| Equipment Type | None |
| Features | Wooded Area, Paved Yard |
| Parking Space Total | 8 |
| Pool Type | Inground Pool |
| Rental Equipment Type | None |
| Structure | Patio(s), Porch |
Building
| Bathroom Total | 4 |
| Bedrooms Above Ground | 1 |
| Bedrooms Below Ground | 2 |
| Bedrooms Total | 3 |
| Age | 0 To 5 Years |
| Amenities | Fireplace(s) |
| Appliances | Hot Tub, Water Heater - Tankless, All, Blinds, Dishwasher, Dryer, Garage Door Opener, Stove, Washer, Wine Fridge, Refrigerator |
| Architectural Style | Bungalow |
| Basement Development | Finished |
| Basement Type | Full (finished) |
| Construction Style Attachment | Detached |
| Cooling Type | Central Air Conditioning |
| Exterior Finish | Stone, Wood |
| Fireplace Present | Yes |
| Fireplace Total | 2 |
| Foundation Type | Poured Concrete |
| Half Bath Total | 1 |
| Heating Fuel | Natural Gas |
| Heating Type | Forced Air |
| Stories Total | 1 |
| Size Interior | 1500 - 2000 Sqft |
| Type | House |
| Utility Water | Municipal Water |
Parking
| Attached Garage | |
| Garage |
Land
| Acreage | No |
| Fence Type | Fully Fenced, Fenced Yard |
| Land Amenities | Hospital, Place Of Worship |
| Landscape Features | Landscaped, Lawn Sprinkler |
| Sewer | Sanitary Sewer |
| Size Depth | 104 Ft |
| Size Frontage | 50 Ft |
| Size Irregular | 50 X 104 Ft ; 10.52x117.49x(12.30x4)x104.45x107.46ft |
| Size Total Text | 50 X 104 Ft ; 10.52x117.49x(12.30x4)x104.45x107.46ft |
| Zoning Description | R1-9 |
Rooms
| Level | Type | Length | Width | Dimensions |
|---|---|---|---|---|
| Basement | Bedroom | 4.11 m | 3.58 m | 4.11 m x 3.58 m |
| Basement | Recreational, Games Room | 4.72 m | 4.09 m | 4.72 m x 4.09 m |
| Basement | Utility Room | 9.93 m | 8.38 m | 9.93 m x 8.38 m |
| Basement | Bathroom | 4.22 m | 2.49 m | 4.22 m x 2.49 m |
| Basement | Bedroom | 5.26 m | 3.23 m | 5.26 m x 3.23 m |
| Main Level | Bathroom | 1.5 m | 2.06 m | 1.5 m x 2.06 m |
| Main Level | Bathroom | 2.51 m | 4.04 m | 2.51 m x 4.04 m |
| Main Level | Kitchen | 5.23 m | 4.39 m | 5.23 m x 4.39 m |
| Main Level | Laundry Room | 2.13 m | 2.08 m | 2.13 m x 2.08 m |
| Main Level | Living Room | 5.51 m | 4.47 m | 5.51 m x 4.47 m |
| Main Level | Office | 3.35 m | 3.96 m | 3.35 m x 3.96 m |
| Main Level | Pantry | 1.63 m | 4.24 m | 1.63 m x 4.24 m |
| Main Level | Primary Bedroom | 3.66 m | 6.43 m | 3.66 m x 6.43 m |
| Ground Level | Bathroom | 1.55 m | 1.88 m | 1.55 m x 1.88 m |
https://www.realtor.ca/real-estate/28385741/330-rogers-road-north-perth-listowel-listowel
Interested?
Contact us for more information



















































