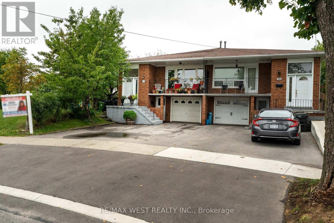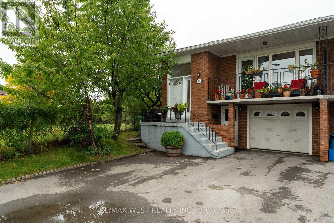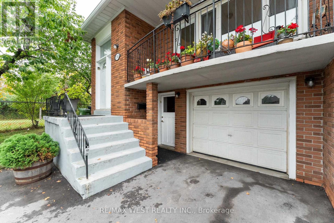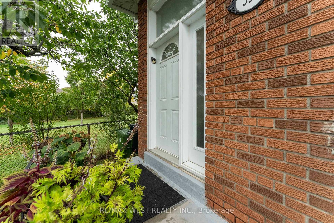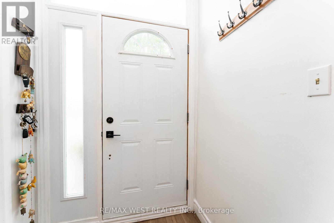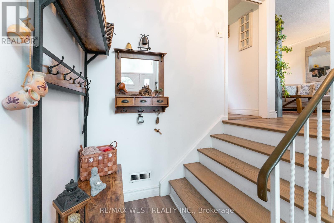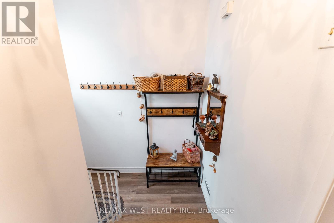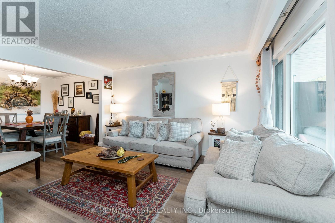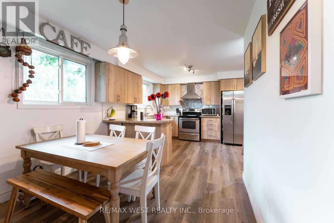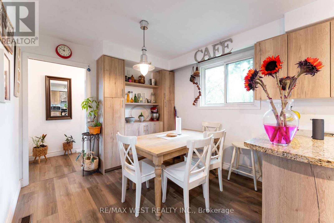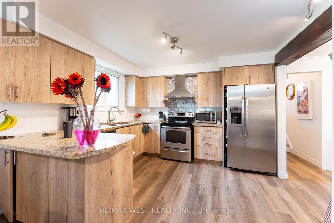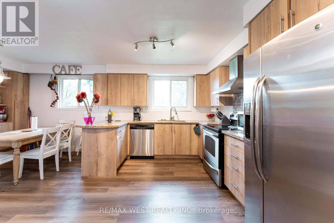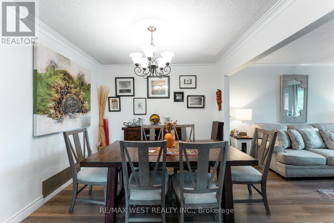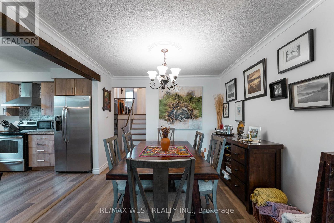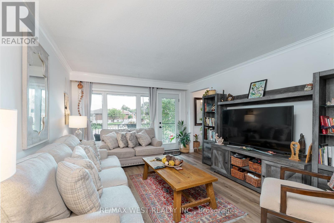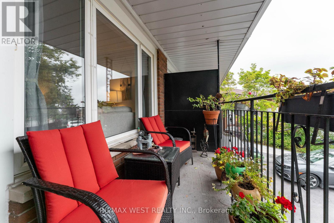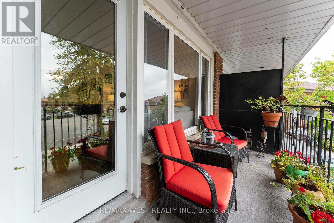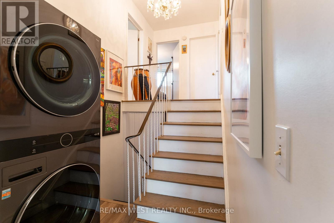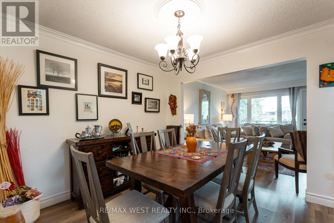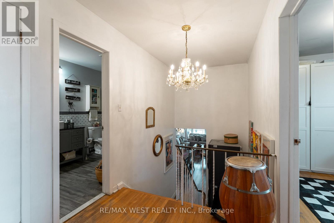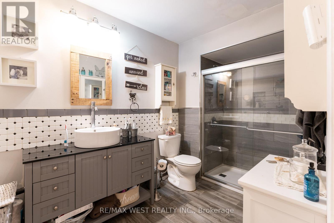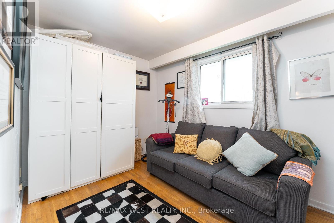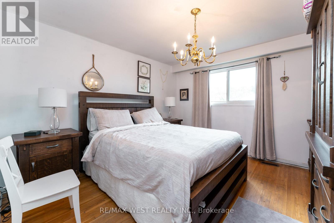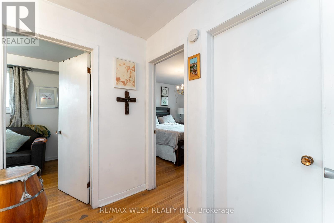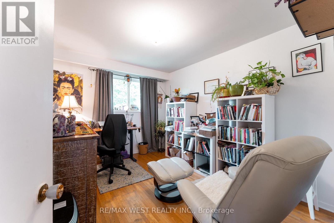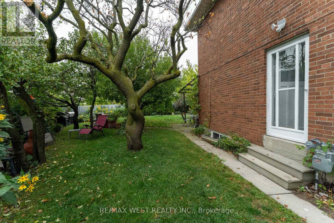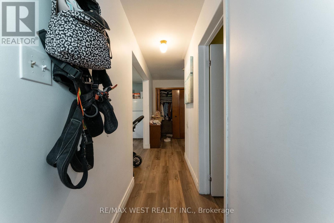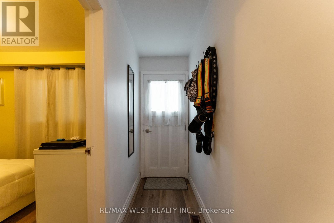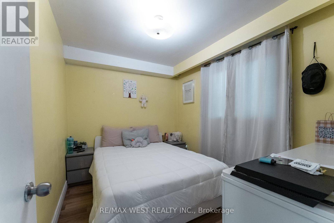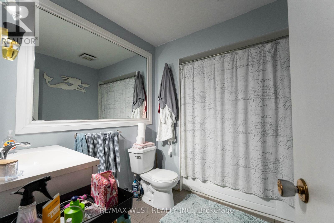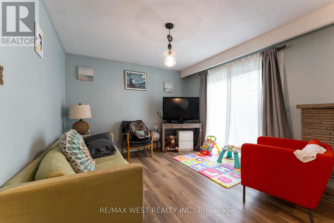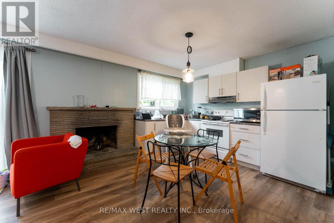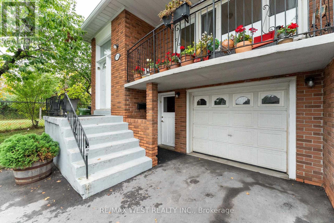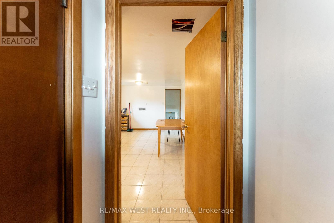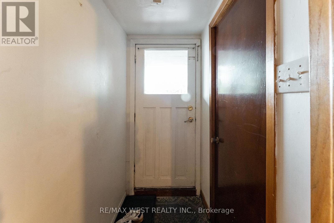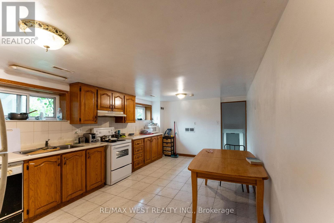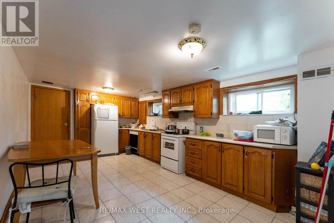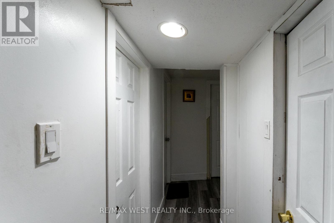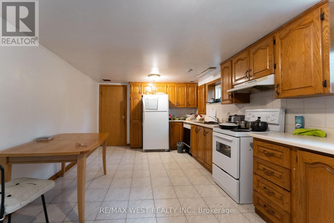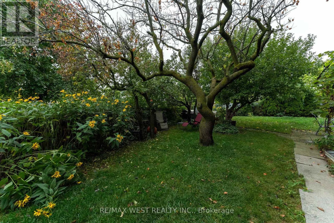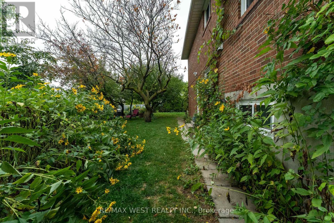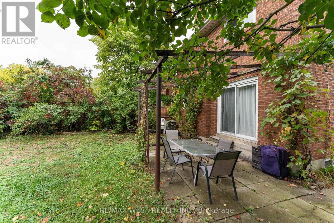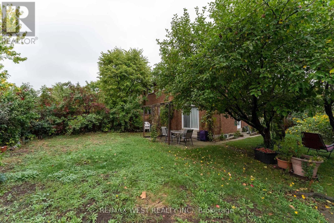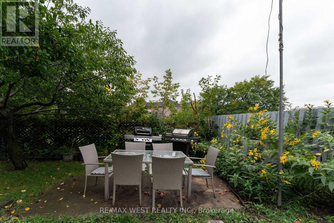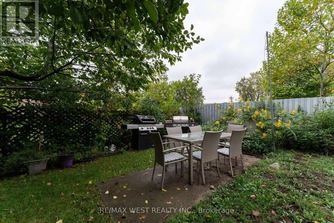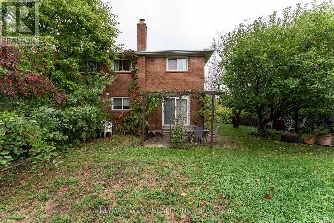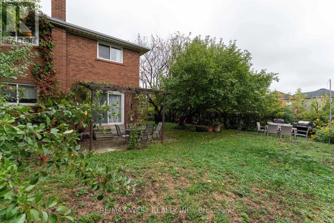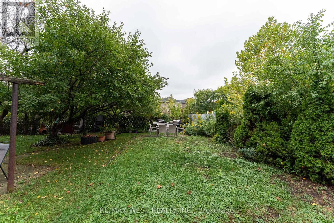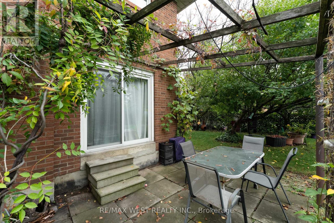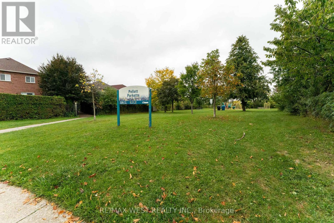7 Bedroom
3 Bathroom
1500 - 2000 sqft
Central Air Conditioning
Forced Air
$1,099,000
Spacious 4 bedroom backsplit with bright family room, offering plenty of space for a growing family. The lower level has been thoughtfully converted toa 1 Bedroom in law suite with its own side entrance, perfect for extended family or guests, and can easily be converted back if desired. The basement features a front entrance, large kitchen/dining room a 3 piece bathroom and 3 bedrooms**the main floor and upper has ensuite laundry**In law unit and basement share a laundry** (id:41954)
Property Details
|
MLS® Number
|
W12429094 |
|
Property Type
|
Single Family |
|
Community Name
|
Humberlea-Pelmo Park W4 |
|
Equipment Type
|
Water Heater |
|
Features
|
In-law Suite |
|
Parking Space Total
|
4 |
|
Rental Equipment Type
|
Water Heater |
Building
|
Bathroom Total
|
3 |
|
Bedrooms Above Ground
|
4 |
|
Bedrooms Below Ground
|
3 |
|
Bedrooms Total
|
7 |
|
Appliances
|
Dryer, Stove, Two Washers, Refrigerator |
|
Basement Features
|
Separate Entrance |
|
Basement Type
|
N/a |
|
Construction Style Attachment
|
Semi-detached |
|
Construction Style Split Level
|
Backsplit |
|
Cooling Type
|
Central Air Conditioning |
|
Exterior Finish
|
Brick |
|
Flooring Type
|
Vinyl, Ceramic, Parquet |
|
Foundation Type
|
Block, Concrete |
|
Heating Fuel
|
Natural Gas |
|
Heating Type
|
Forced Air |
|
Size Interior
|
1500 - 2000 Sqft |
|
Type
|
House |
|
Utility Water
|
Municipal Water |
Parking
Land
|
Acreage
|
No |
|
Sewer
|
Sanitary Sewer |
|
Size Depth
|
120 Ft ,2 In |
|
Size Frontage
|
20 Ft ,9 In |
|
Size Irregular
|
20.8 X 120.2 Ft |
|
Size Total Text
|
20.8 X 120.2 Ft |
Rooms
| Level |
Type |
Length |
Width |
Dimensions |
|
Basement |
Bedroom |
|
|
Measurements not available |
|
Basement |
Bedroom |
|
|
Measurements not available |
|
Basement |
Bedroom |
|
|
Measurements not available |
|
Basement |
Kitchen |
|
|
Measurements not available |
|
Lower Level |
Family Room |
2.58 m |
3.44 m |
2.58 m x 3.44 m |
|
Lower Level |
Kitchen |
2.05 m |
3.44 m |
2.05 m x 3.44 m |
|
Lower Level |
Bedroom 4 |
2.53 m |
3.35 m |
2.53 m x 3.35 m |
|
Main Level |
Kitchen |
3.58 m |
3.4 m |
3.58 m x 3.4 m |
|
Main Level |
Eating Area |
2.97 m |
2.48 m |
2.97 m x 2.48 m |
|
Main Level |
Living Room |
3.69 m |
4.16 m |
3.69 m x 4.16 m |
|
Main Level |
Dining Room |
3.08 m |
2.99 m |
3.08 m x 2.99 m |
|
Upper Level |
Primary Bedroom |
3.61 m |
3.7 m |
3.61 m x 3.7 m |
|
Upper Level |
Bedroom 2 |
3.05 m |
3.7 m |
3.05 m x 3.7 m |
|
Upper Level |
Bedroom 3 |
2.53 m |
3.53 m |
2.53 m x 3.53 m |
https://www.realtor.ca/real-estate/28918198/330-pellatt-avenue-toronto-humberlea-pelmo-park-humberlea-pelmo-park-w4
