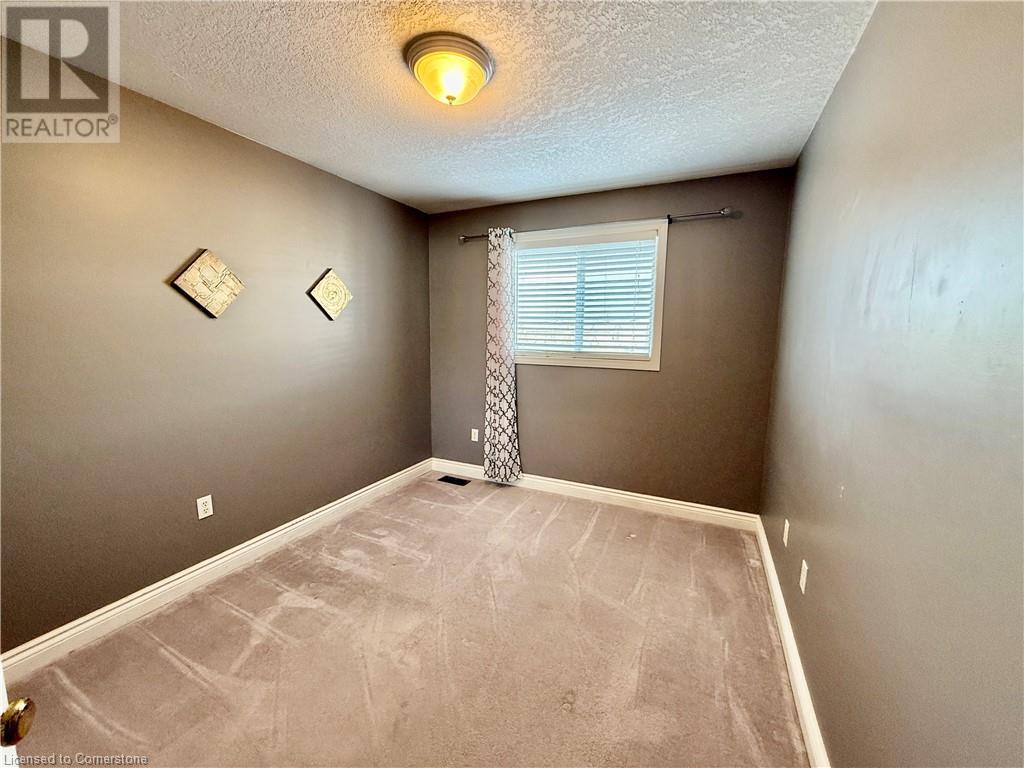330 Pastern Trail Waterloo, Ontario N2K 4E1
3 Bedroom
3 Bathroom
1967 sqft
2 Level
Central Air Conditioning
Forced Air
$799,900
Welcome to 330 Pastern Trail Waterloo! This beautiful 3-bedroom 3 -bathroom 1.5 -car garage single house locates sought after Eastbridge community. Main floor open concept, 10 foot slider doors from living room open to large deck and fully fenced backyard. Second floor has three generous bedrooms. Master bedroom with 3pc ensuite bath and double closets. Big corner lot, great location. Finished basement, fenced yard with a deck/shed. Walking distance to plaza, Frseshco, Rexall, gas station and coffee shops etc. close to bus stops to University of Waterloo. Shows great! (id:41954)
Open House
This property has open houses!
March
1
Saturday
Starts at:
2:00 pm
Ends at:4:00 pm
Property Details
| MLS® Number | 40701143 |
| Property Type | Single Family |
| Amenities Near By | Golf Nearby, Public Transit, Schools, Shopping |
| Equipment Type | Water Heater |
| Features | Paved Driveway, Sump Pump, Automatic Garage Door Opener |
| Parking Space Total | 3 |
| Rental Equipment Type | Water Heater |
| Structure | Shed |
| View Type | City View |
Building
| Bathroom Total | 3 |
| Bedrooms Above Ground | 3 |
| Bedrooms Total | 3 |
| Appliances | Dishwasher, Dryer, Refrigerator, Stove, Water Meter, Water Softener, Washer, Garage Door Opener |
| Architectural Style | 2 Level |
| Basement Development | Finished |
| Basement Type | Full (finished) |
| Constructed Date | 2000 |
| Construction Style Attachment | Detached |
| Cooling Type | Central Air Conditioning |
| Exterior Finish | Brick, Vinyl Siding |
| Foundation Type | Poured Concrete |
| Half Bath Total | 1 |
| Heating Fuel | Natural Gas |
| Heating Type | Forced Air |
| Stories Total | 2 |
| Size Interior | 1967 Sqft |
| Type | House |
| Utility Water | Municipal Water |
Parking
| Attached Garage |
Land
| Access Type | Road Access, Highway Access |
| Acreage | No |
| Fence Type | Fence |
| Land Amenities | Golf Nearby, Public Transit, Schools, Shopping |
| Sewer | Municipal Sewage System |
| Size Depth | 104 Ft |
| Size Frontage | 43 Ft |
| Size Total Text | Under 1/2 Acre |
| Zoning Description | R4 |
Rooms
| Level | Type | Length | Width | Dimensions |
|---|---|---|---|---|
| Second Level | 4pc Bathroom | Measurements not available | ||
| Second Level | Full Bathroom | Measurements not available | ||
| Second Level | Bedroom | 10'10'' x 10'0'' | ||
| Second Level | Bedroom | 11'6'' x 9'3'' | ||
| Second Level | Primary Bedroom | 14'10'' x 13'6'' | ||
| Basement | Recreation Room | 20'5'' x 17'6'' | ||
| Main Level | Laundry Room | Measurements not available | ||
| Main Level | 2pc Bathroom | 6'0'' x 4'10'' | ||
| Main Level | Kitchen/dining Room | 18'0'' x 9'4'' | ||
| Main Level | Living Room | 16'10'' x 10'10'' |
https://www.realtor.ca/real-estate/27949060/330-pastern-trail-waterloo
Interested?
Contact us for more information































