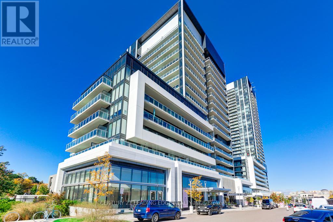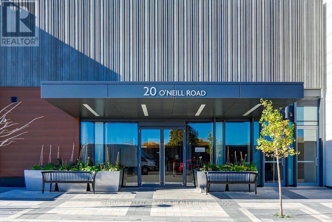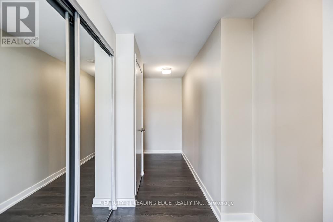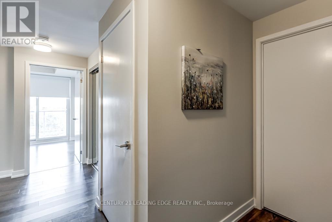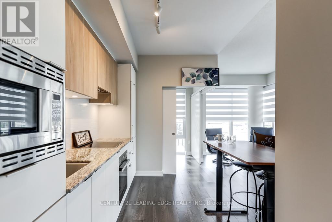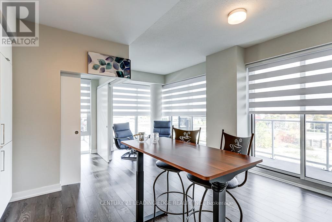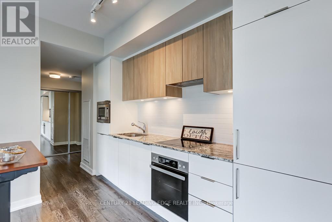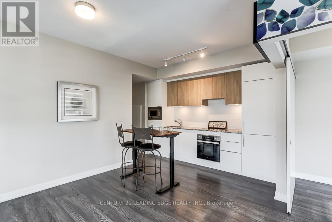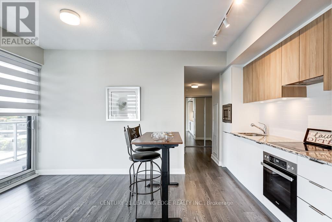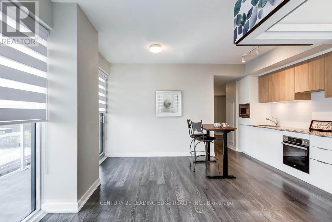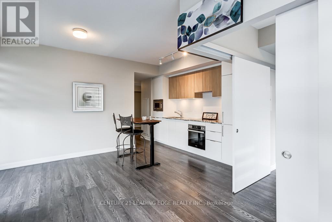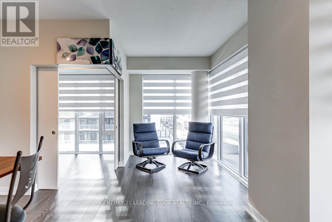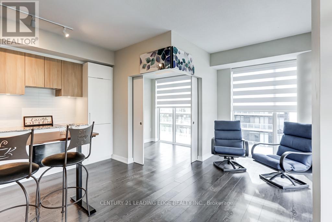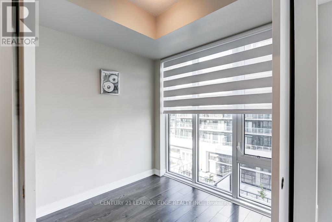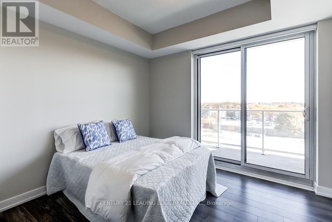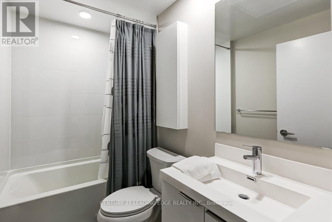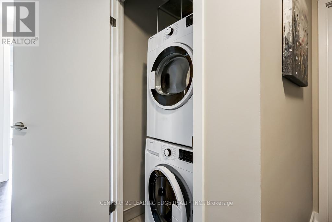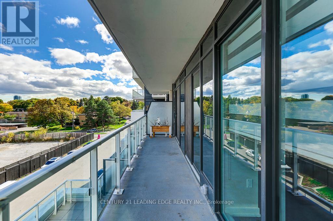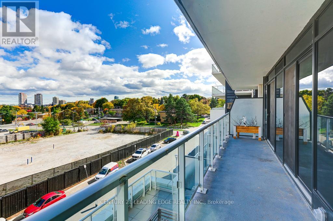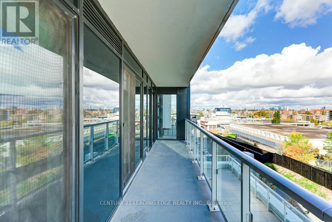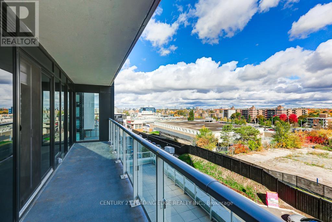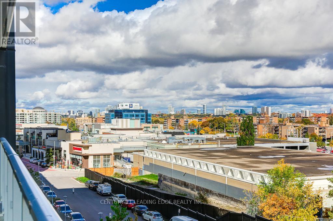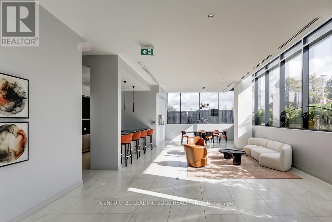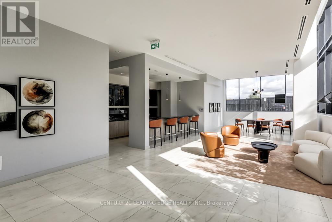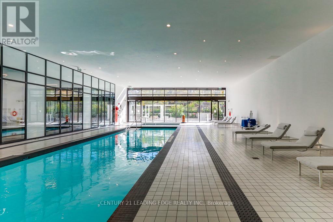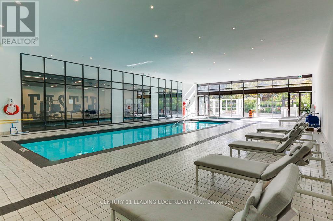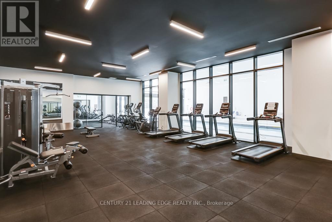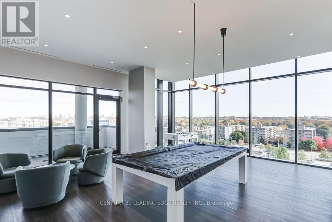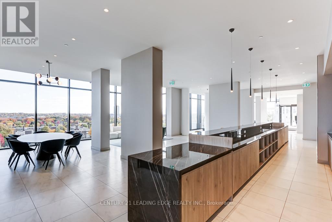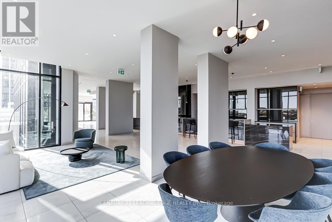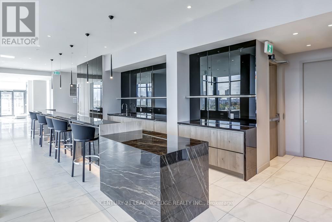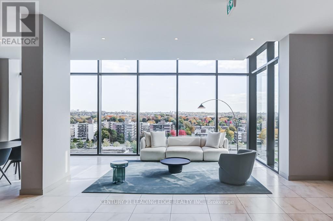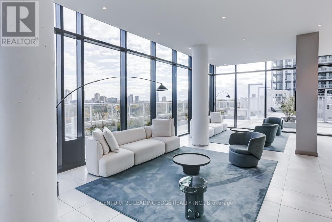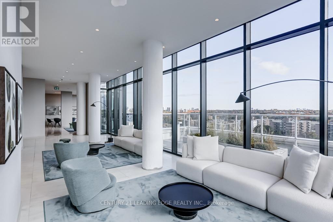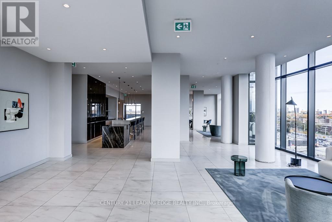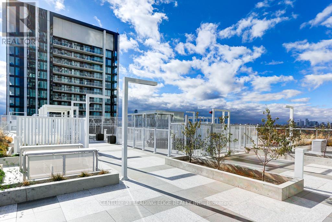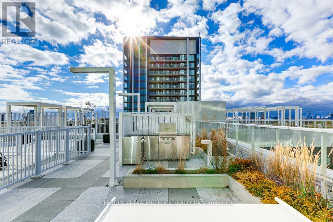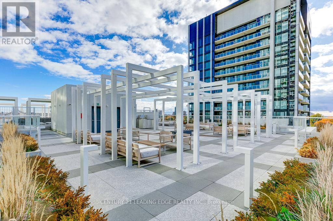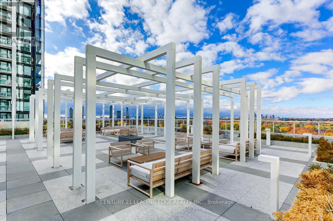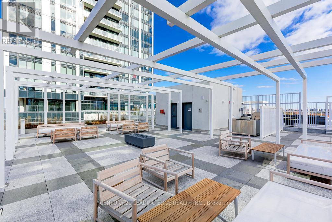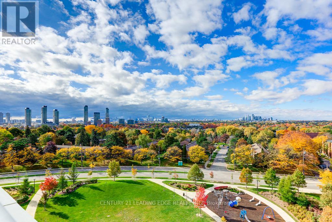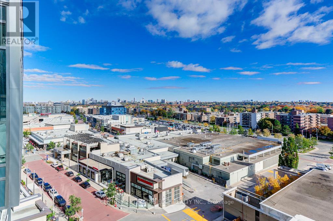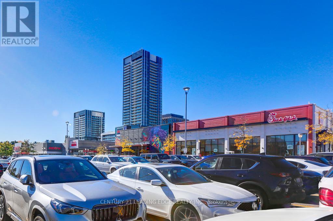2 Bedroom
1 Bathroom
700 - 799 sqft
Central Air Conditioning
Forced Air
$599,800Maintenance, Common Area Maintenance, Water, Parking
$648.34 Monthly
STUNNING , Luxury 1 year New, Rare Corner Unit; filled with TONS OF NATURAL SUNLIGHT! State of the Art Building with the Beverly Hills Vibes located at the Shops of Don Mills, 1+1 bedroom, Approx 700 sq ft.,. Imagine surrounding yourself with bright Windows with views of the skyline and Tree Tops. Step out to Premium shops and restaurants, VIP movie theatre, steps to the Botanic gardens, Ravine trails and more. This over sized condo offers cosmopolitan living with 9' ceilings, granite counters, marble bathroom floor, Miele B/I appliances, High end laminated flooring, 2 walk outs to the Balcony, freshly painted through-out, custom 2-tones blinds. Enjoy 24 hr concierge, Roof top out door pool, bar lounge, hot tub, BBQ area, gym, party rooms ideal to rent for personal gatherings), Indoor pool, gym and saunas with a walk-out to another lounge area, Mins to the DVP and down town. Everything in one spot! Enjoy a quality life style! (id:41954)
Property Details
|
MLS® Number
|
C12478352 |
|
Property Type
|
Single Family |
|
Community Name
|
Banbury-Don Mills |
|
Amenities Near By
|
Hospital, Place Of Worship, Public Transit, Schools |
|
Community Features
|
Pets Allowed With Restrictions, School Bus |
|
Features
|
Elevator, Balcony, Carpet Free, In Suite Laundry |
|
Parking Space Total
|
1 |
|
Structure
|
Deck |
Building
|
Bathroom Total
|
1 |
|
Bedrooms Above Ground
|
2 |
|
Bedrooms Total
|
2 |
|
Amenities
|
Security/concierge, Exercise Centre, Recreation Centre, Separate Heating Controls, Storage - Locker |
|
Appliances
|
Oven - Built-in, Dishwasher, Dryer, Stove, Washer, Refrigerator |
|
Basement Type
|
None |
|
Cooling Type
|
Central Air Conditioning |
|
Exterior Finish
|
Concrete |
|
Fire Protection
|
Alarm System, Smoke Detectors |
|
Flooring Type
|
Laminate |
|
Heating Fuel
|
Natural Gas |
|
Heating Type
|
Forced Air |
|
Size Interior
|
700 - 799 Sqft |
|
Type
|
Apartment |
Parking
Land
|
Acreage
|
No |
|
Land Amenities
|
Hospital, Place Of Worship, Public Transit, Schools |
|
Zoning Description
|
Res |
Rooms
| Level |
Type |
Length |
Width |
Dimensions |
|
Flat |
Kitchen |
4.11 m |
2.9 m |
4.11 m x 2.9 m |
|
Flat |
Living Room |
4.11 m |
2.9 m |
4.11 m x 2.9 m |
|
Flat |
Dining Room |
2.54 m |
2.36 m |
2.54 m x 2.36 m |
|
Flat |
Primary Bedroom |
2.9 m |
2.99 m |
2.9 m x 2.99 m |
|
Flat |
Den |
2.34 m |
2.44 m |
2.34 m x 2.44 m |
https://www.realtor.ca/real-estate/29024518/330-20-oneill-road-toronto-banbury-don-mills-banbury-don-mills
