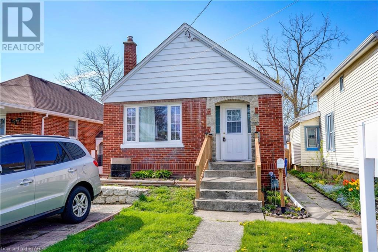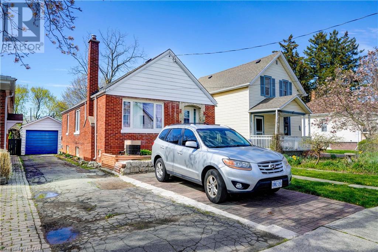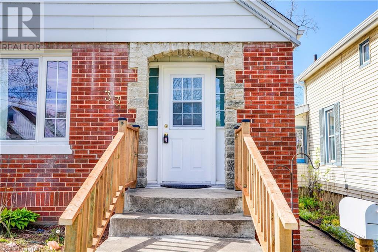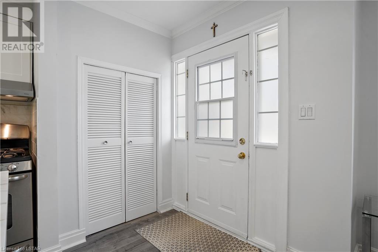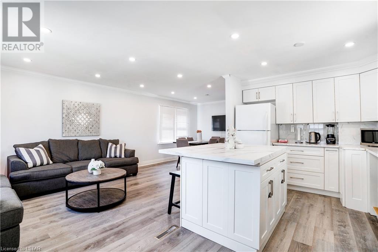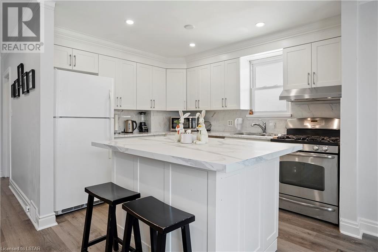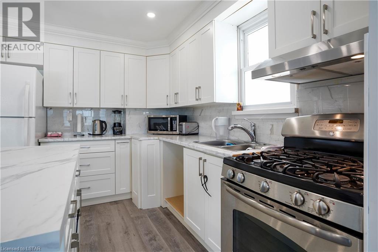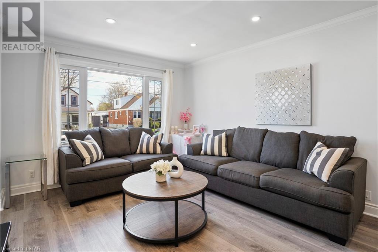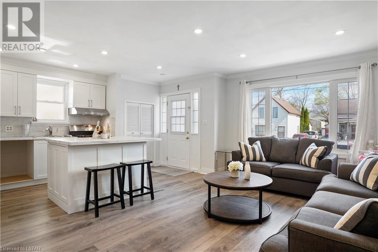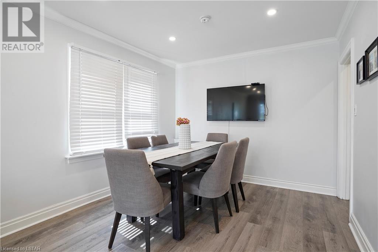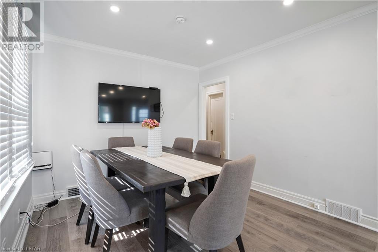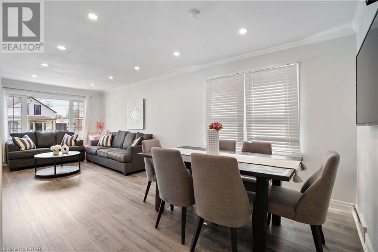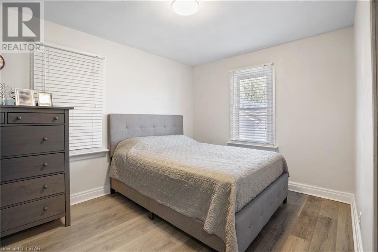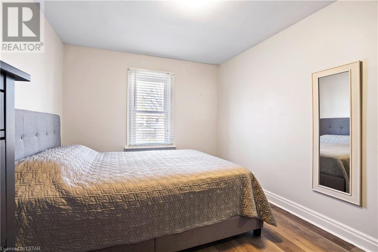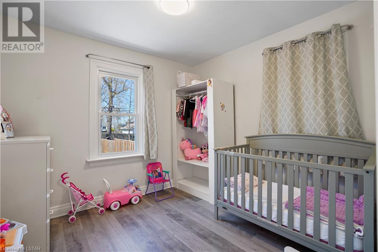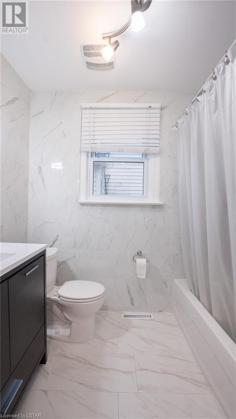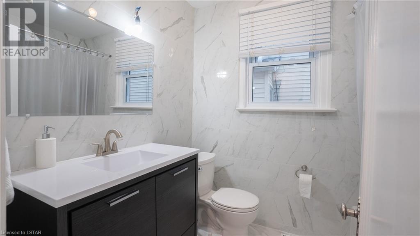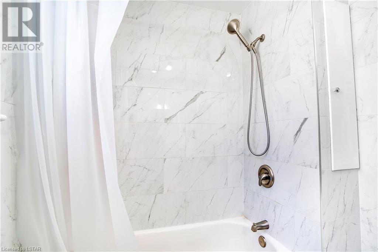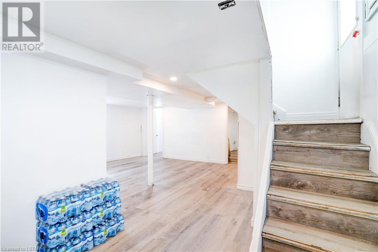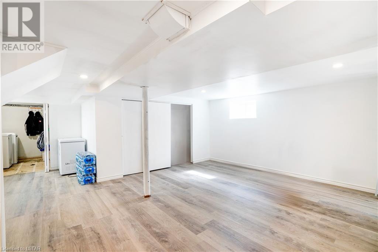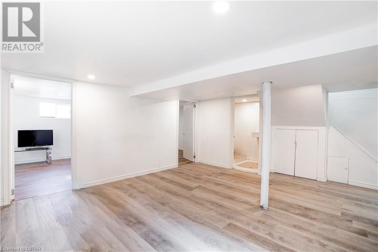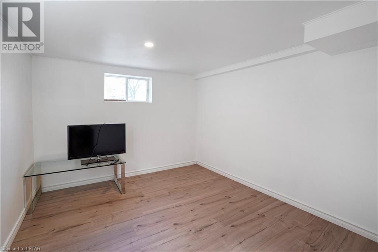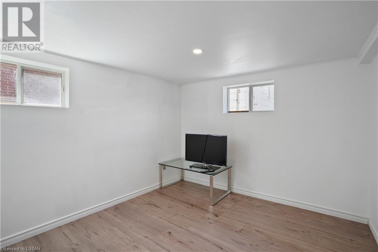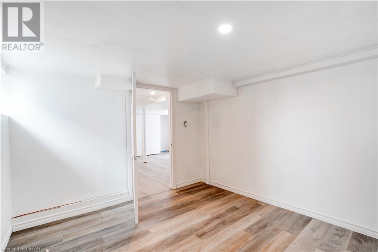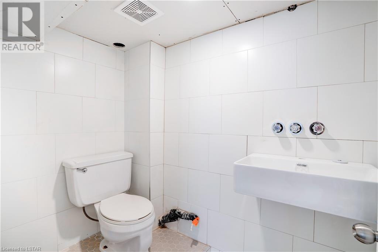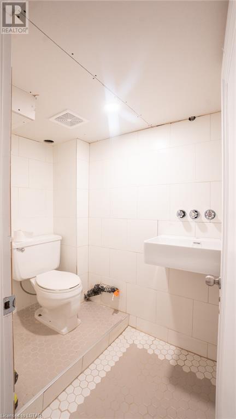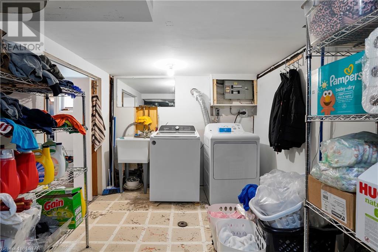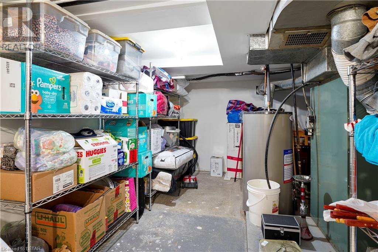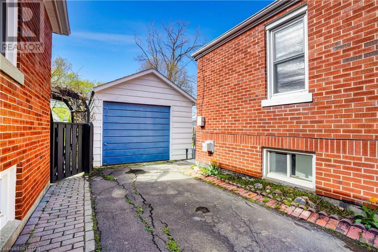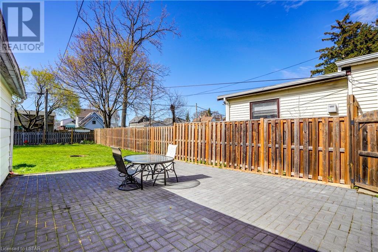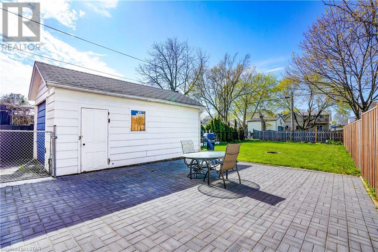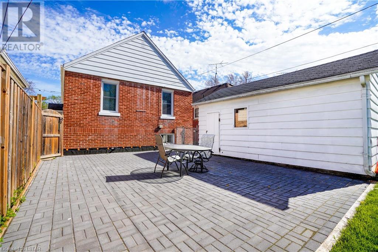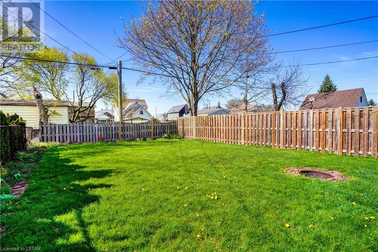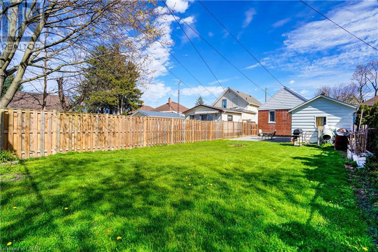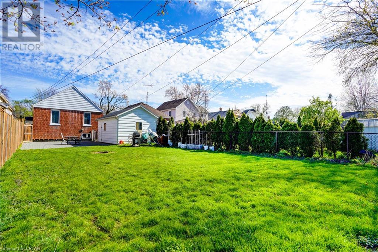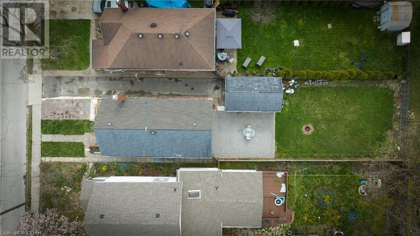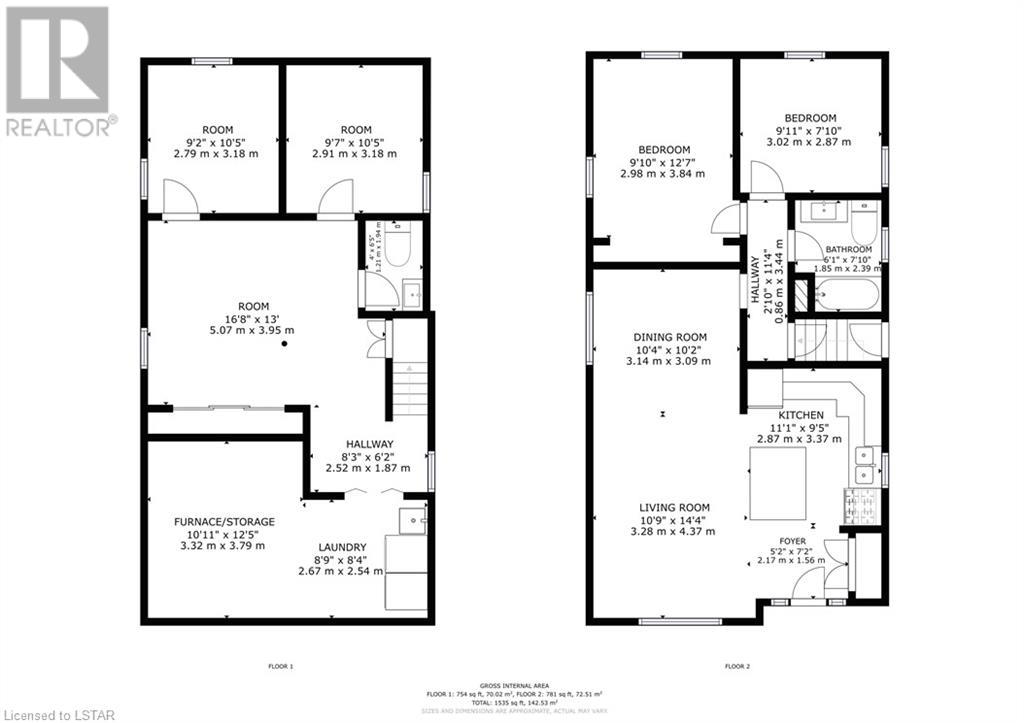4 Bedroom
2 Bathroom
1334
Bungalow
Central Air Conditioning
$409,900
Location, location! Situated near the lively heart of downtown Chatham. Ursuline College, The Chatham Health Alliance, various restaurants, school, parks, and numerous other attractions are all within walking distance. Step into this charming and inviting bungalow! Completely renovated from top to bottom, and modernized into a seamless flow of an open-concept layout. The main floor boasts two bedrooms, a 4-piece bathroom, a spacious living and dining area, and an updated white kitchen with a middle island. The walkout basement has also been thoughtfully remodeled, featuring an additional two bedrooms and a convenient two-piece bathroom. With superior insulation in the walls and floors, rest assured of cozy evenings in the warmth of the basement, during the cold nights. This property presents a fantastic opportunity for both families and investors. Utilize the main floor for your own living space while renting out the basement to offset mortgage costs, or transform it into an in-law suite or extra living area for your children. Plus, the extended driveway now offers a third parking spot for added convenience. oh, and be sure to check out the spacious backyard! It's perfect for entertaining and for kids to have fun playing. Book your showing now! (id:41954)
Property Details
|
MLS® Number
|
40574811 |
|
Property Type
|
Single Family |
|
Amenities Near By
|
Hospital, Public Transit, Schools, Shopping |
|
Features
|
Paved Driveway, Sump Pump, In-law Suite |
|
Parking Space Total
|
4 |
Building
|
Bathroom Total
|
2 |
|
Bedrooms Above Ground
|
2 |
|
Bedrooms Below Ground
|
2 |
|
Bedrooms Total
|
4 |
|
Appliances
|
Dryer, Refrigerator, Water Meter, Washer, Range - Gas, Gas Stove(s), Window Coverings |
|
Architectural Style
|
Bungalow |
|
Basement Development
|
Partially Finished |
|
Basement Type
|
Partial (partially Finished) |
|
Construction Style Attachment
|
Detached |
|
Cooling Type
|
Central Air Conditioning |
|
Exterior Finish
|
Brick |
|
Fire Protection
|
Smoke Detectors |
|
Half Bath Total
|
1 |
|
Heating Fuel
|
Natural Gas |
|
Stories Total
|
1 |
|
Size Interior
|
1334 |
|
Type
|
House |
|
Utility Water
|
Municipal Water |
Parking
Land
|
Access Type
|
Road Access, Highway Access |
|
Acreage
|
No |
|
Land Amenities
|
Hospital, Public Transit, Schools, Shopping |
|
Sewer
|
Municipal Sewage System |
|
Size Depth
|
140 Ft |
|
Size Frontage
|
33 Ft |
|
Size Total Text
|
Under 1/2 Acre |
|
Zoning Description
|
Rl3 |
Rooms
| Level |
Type |
Length |
Width |
Dimensions |
|
Basement |
Utility Room |
|
|
12'5'' x 10'11'' |
|
Basement |
Laundry Room |
|
|
8'4'' x 8'9'' |
|
Basement |
2pc Bathroom |
|
|
6'5'' x 4'0'' |
|
Basement |
Bedroom |
|
|
9'7'' x 10'5'' |
|
Basement |
Bedroom |
|
|
10'5'' x 9'2'' |
|
Basement |
Recreation Room |
|
|
13'0'' x 16'8'' |
|
Main Level |
4pc Bathroom |
|
|
7'10'' x 6'1'' |
|
Main Level |
Bedroom |
|
|
9'11'' x 7'10'' |
|
Main Level |
Bedroom |
|
|
12'7'' x 9'10'' |
|
Main Level |
Eat In Kitchen |
|
|
9'5'' x 11'1'' |
|
Main Level |
Dining Room |
|
|
10'2'' x 10'4'' |
|
Main Level |
Living Room |
|
|
14'4'' x 10'9'' |
Utilities
|
Cable
|
Available |
|
Natural Gas
|
Available |
|
Telephone
|
Available |
https://www.realtor.ca/real-estate/26783448/33-wilson-avenue-chatham
