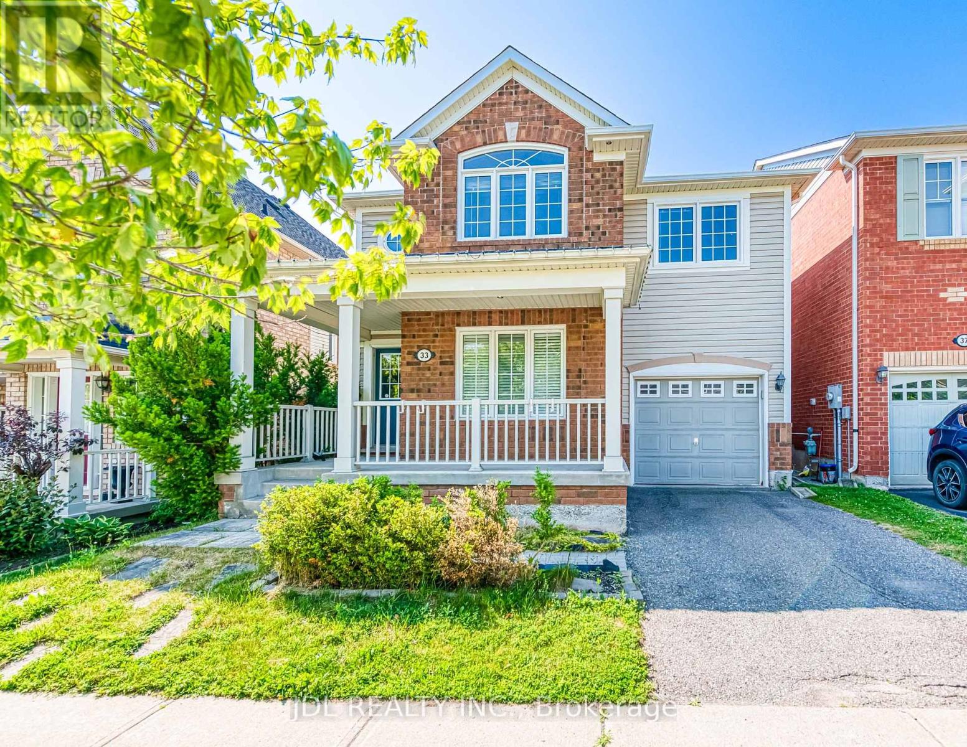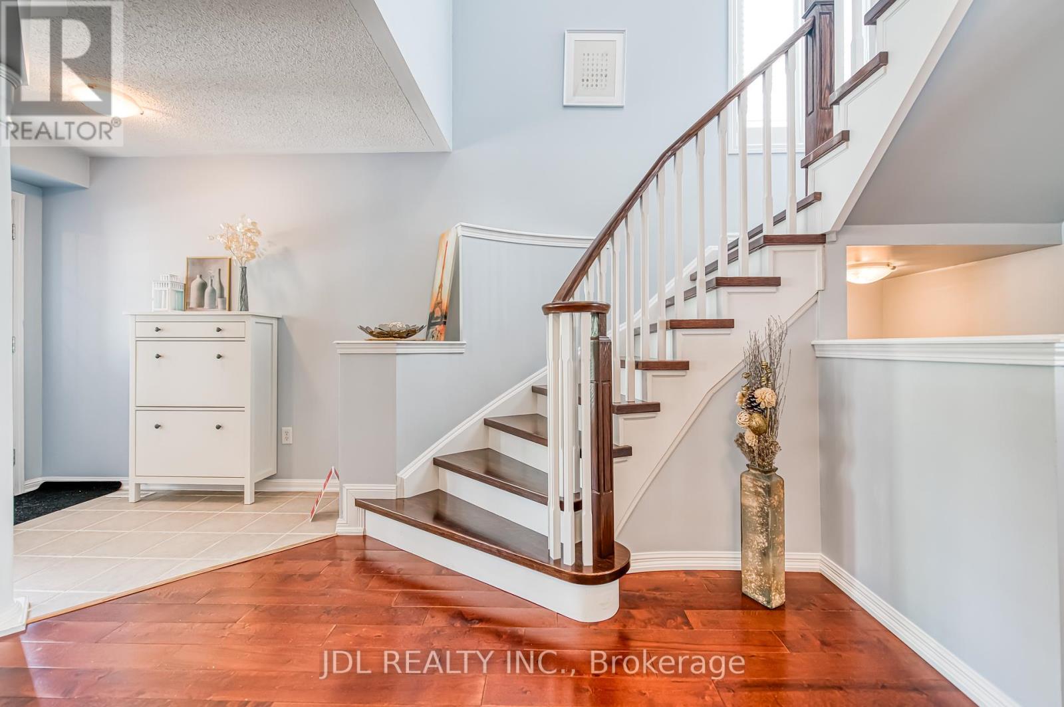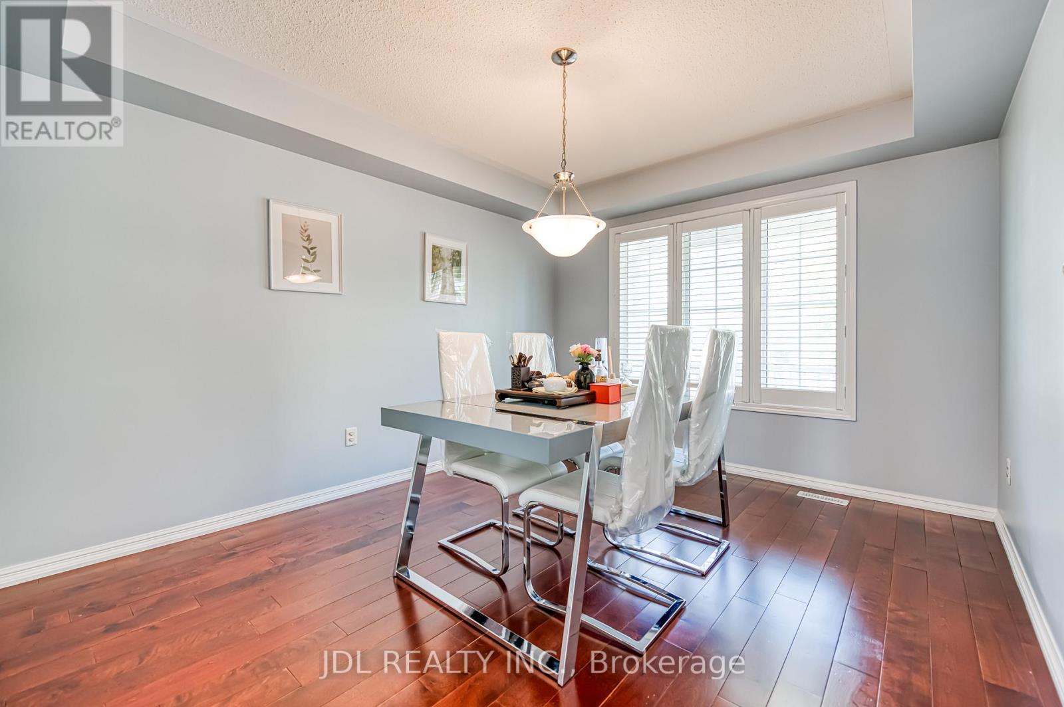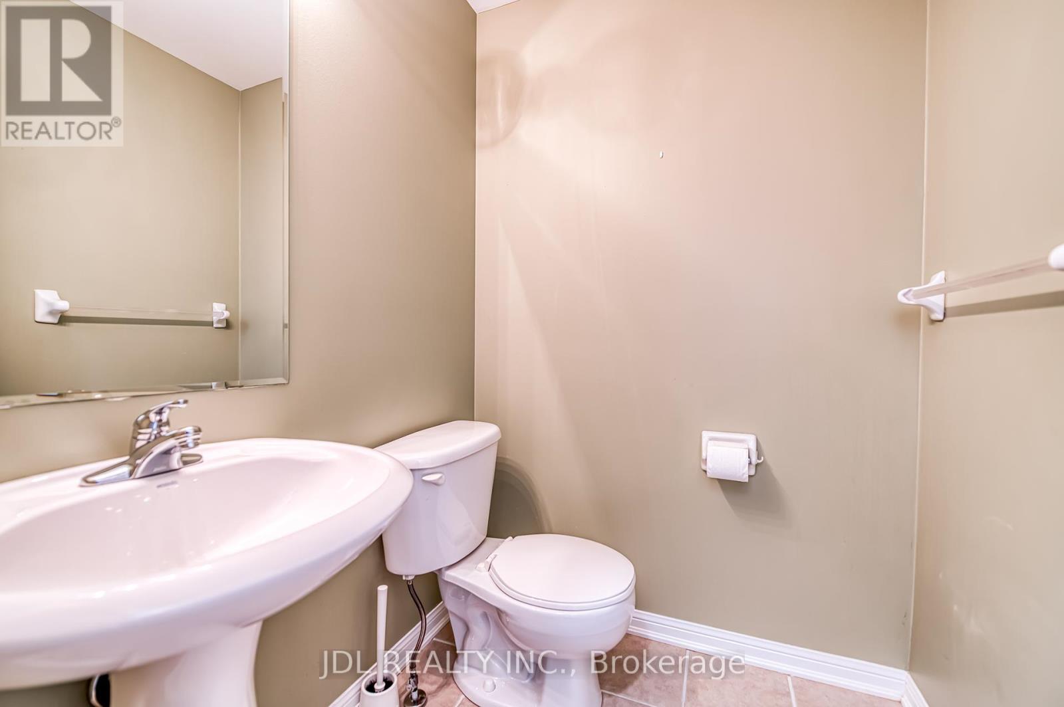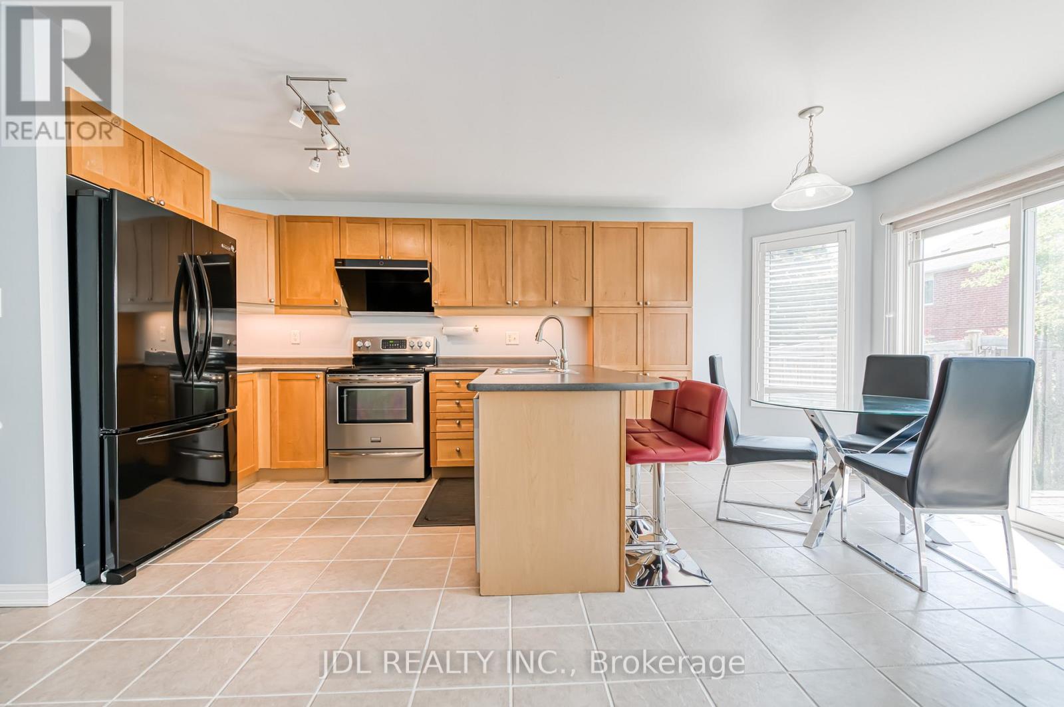3 Bedroom
4 Bathroom
1500 - 2000 sqft
Central Air Conditioning
Forced Air
$1,150,000
Bright and well maintained home. Fully Landscaped (Front And Back) Yard. Stone Patio & Bbq Area. Upgraded 2nd Floor Plan With 3 Large Bedrooms, 5Pc Ensuite & Laundry Rm. Finished Basement. Roof 2021, Upgraded Master bath 2022, New HWT 2024 (id:41954)
Property Details
|
MLS® Number
|
N12262070 |
|
Property Type
|
Single Family |
|
Community Name
|
Stouffville |
|
Parking Space Total
|
2 |
Building
|
Bathroom Total
|
4 |
|
Bedrooms Above Ground
|
3 |
|
Bedrooms Total
|
3 |
|
Appliances
|
Garage Door Opener Remote(s), Central Vacuum, Dishwasher, Dryer, Hood Fan, Stove, Washer, Water Softener, Window Coverings, Refrigerator |
|
Basement Development
|
Finished |
|
Basement Type
|
N/a (finished) |
|
Construction Style Attachment
|
Detached |
|
Cooling Type
|
Central Air Conditioning |
|
Exterior Finish
|
Vinyl Siding, Brick |
|
Flooring Type
|
Ceramic, Hardwood |
|
Foundation Type
|
Concrete |
|
Half Bath Total
|
1 |
|
Heating Fuel
|
Natural Gas |
|
Heating Type
|
Forced Air |
|
Stories Total
|
2 |
|
Size Interior
|
1500 - 2000 Sqft |
|
Type
|
House |
|
Utility Water
|
Municipal Water |
Parking
Land
|
Acreage
|
No |
|
Sewer
|
Sanitary Sewer |
|
Size Depth
|
85 Ft ,3 In |
|
Size Frontage
|
34 Ft ,1 In |
|
Size Irregular
|
34.1 X 85.3 Ft |
|
Size Total Text
|
34.1 X 85.3 Ft |
Rooms
| Level |
Type |
Length |
Width |
Dimensions |
|
Second Level |
Primary Bedroom |
5.18 m |
3.96 m |
5.18 m x 3.96 m |
|
Second Level |
Bedroom 2 |
3.27 m |
3.2 m |
3.27 m x 3.2 m |
|
Second Level |
Bedroom 3 |
4.11 m |
3.05 m |
4.11 m x 3.05 m |
|
Second Level |
Laundry Room |
2.5 m |
1.5 m |
2.5 m x 1.5 m |
|
Main Level |
Kitchen |
3.05 m |
3.05 m |
3.05 m x 3.05 m |
|
Main Level |
Eating Area |
3.05 m |
2.78 m |
3.05 m x 2.78 m |
|
Main Level |
Dining Room |
4.52 m |
3.82 m |
4.52 m x 3.82 m |
|
Main Level |
Living Room |
5.22 m |
4.52 m |
5.22 m x 4.52 m |
https://www.realtor.ca/real-estate/28557479/33-walter-sangster-road-whitchurch-stouffville-stouffville-stouffville
