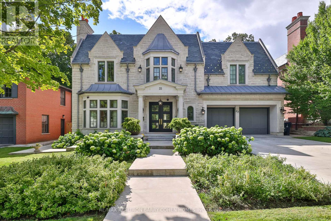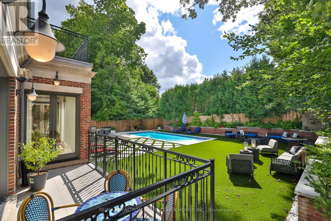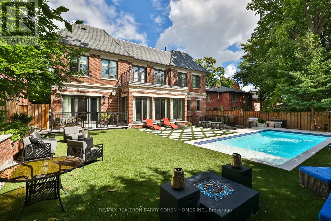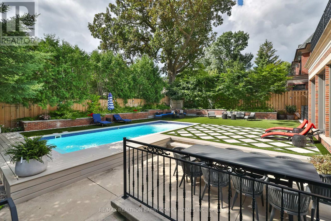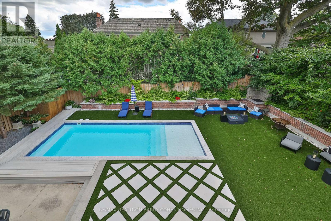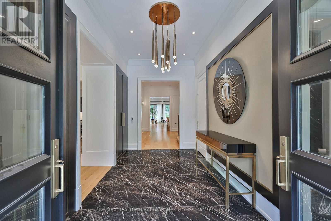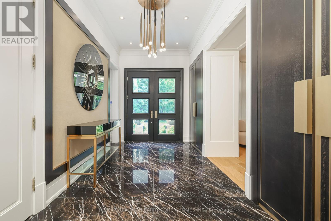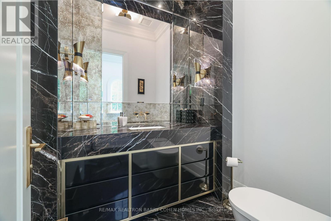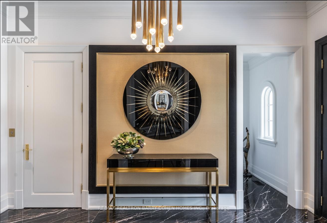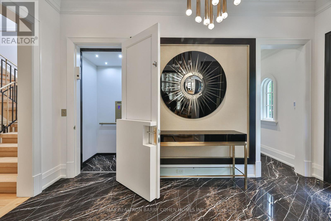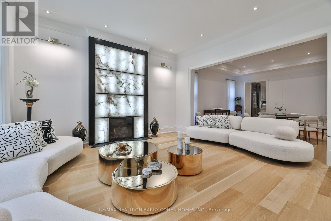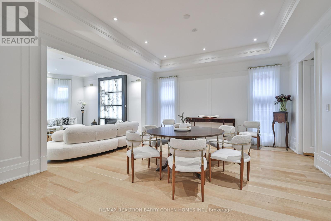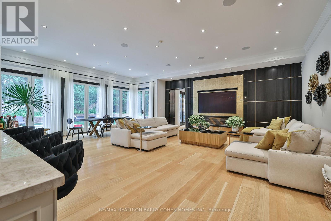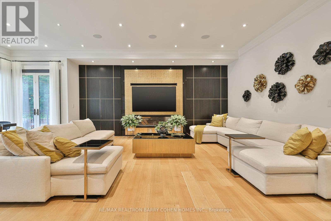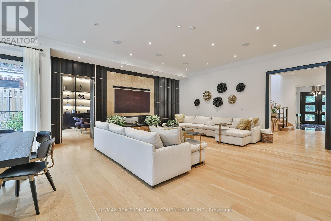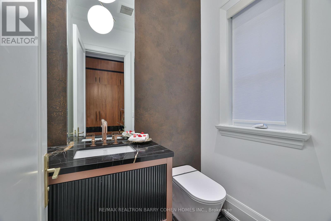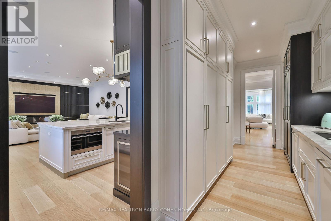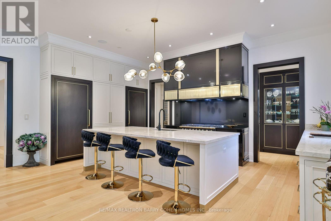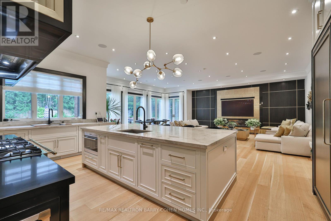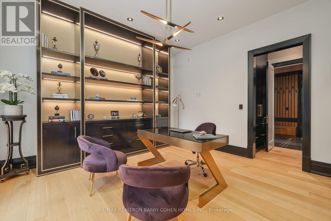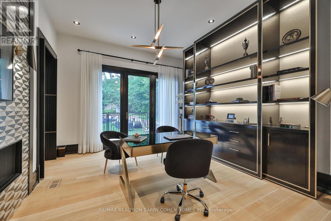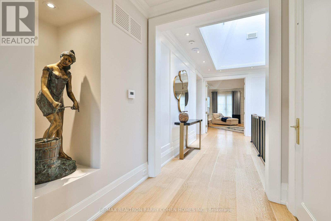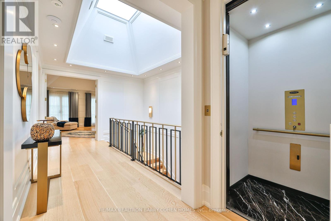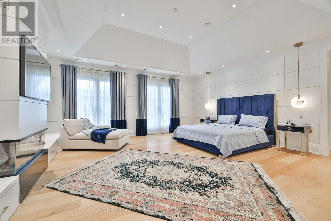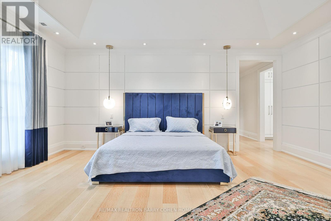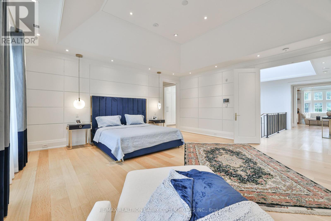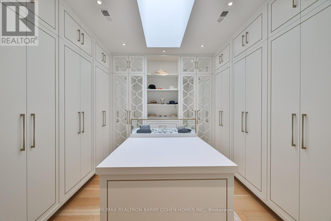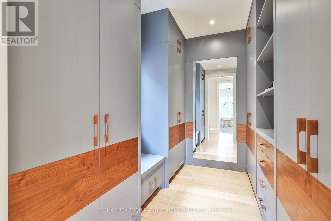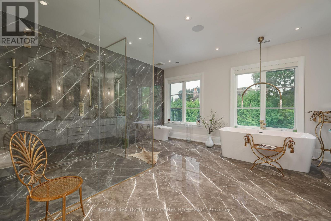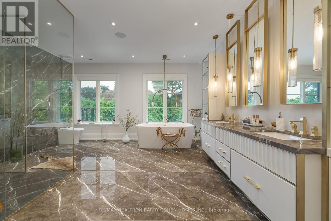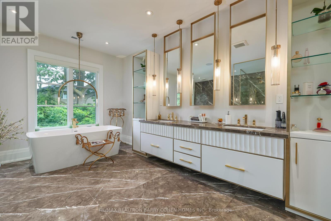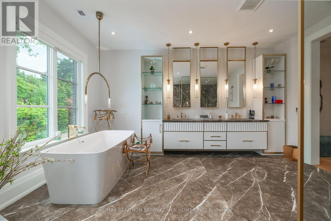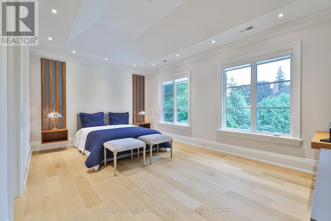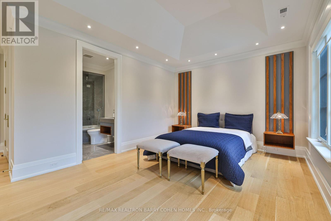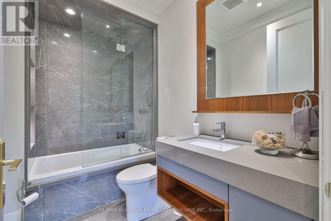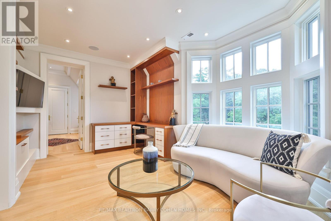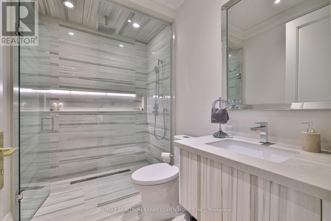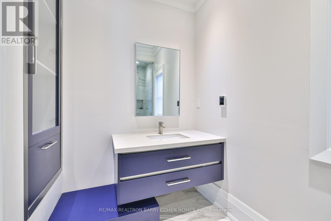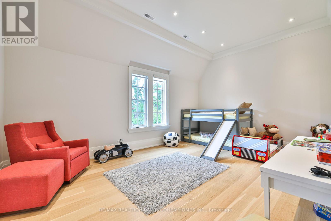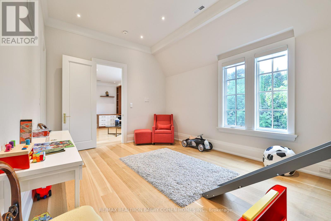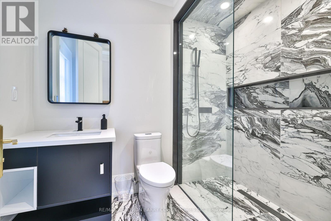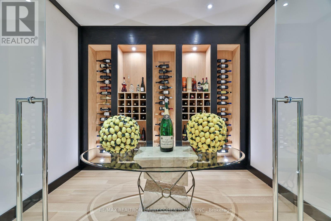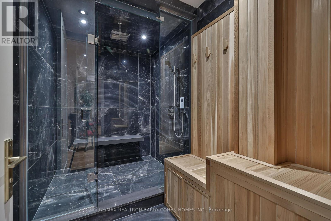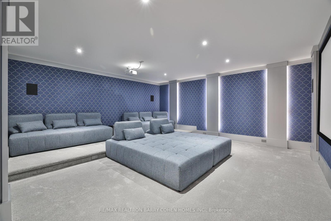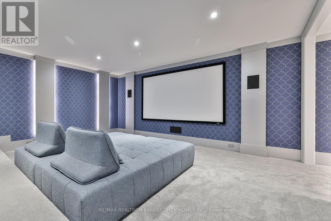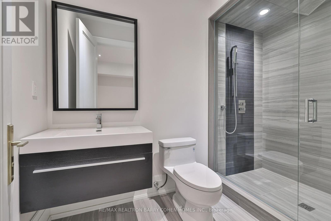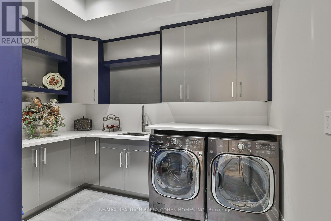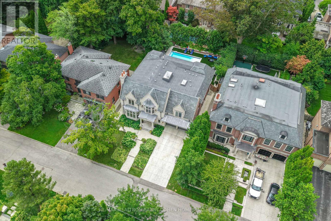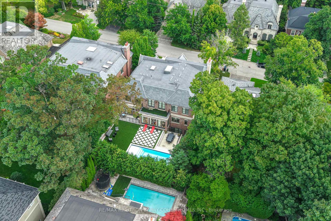6 Bedroom
9 Bathroom
5000 - 100000 sqft
Fireplace
Inground Pool, Outdoor Pool
Central Air Conditioning
Forced Air
Landscaped, Lawn Sprinkler
$10,800,000
Unrivalled With The Exquisite Luxury Finishes. Breathtaking Limestone Facade, Slate Roof and Heated Driveway.Sits On A South-Facing Parcel With Almost 70 Ft Of Frontage, Showcasing Almost 6000Sqft Above Grade With The Best Of Finishes And Fixtures, Timeless Elegance In The Heart Of Highly Desirable Lawrence Park. Designed by Renowned Architect Richard Wengle. Chef-Inspired Dream Kitchen With Custom Built-ins and Top of the Line Appliances W/ Walkthru Pantry & Breakfast Area, Open To Large Entertainers Family Room W/ Addt'l Private Office W/Walkout to Private Backyard Terrace and Professionally Landscaped Yard with swimming pool, Mudroom with a Separate Side Entrance, Take Elevator To Second Floor Offering 5 Spacious Bedrooms, Primary Featuring Spectacular Primary Ensuite Complete With His/Her Walkin Closets, + Sumptuous Ensuites For All Bedrooms, + Sundrenched Work/Lounge Area! Lower Level Has Radiant Flooring Throughout W/ Rec Room, Kitchenette/Wet Car, Gym, Theatre, Wine Cellar, Plus Guest Suite (Nanny) And Walk Up To Patio & Lush Rear yard Oasis Featuring Swimming Pool and Waterfall.! Enjoy Heated Driveway And Front Steps and Crestron Home Automation. (id:41954)
Property Details
|
MLS® Number
|
C12374597 |
|
Property Type
|
Single Family |
|
Community Name
|
Bridle Path-Sunnybrook-York Mills |
|
Amenities Near By
|
Schools, Public Transit, Hospital |
|
Community Features
|
School Bus |
|
Features
|
Sump Pump |
|
Parking Space Total
|
6 |
|
Pool Type
|
Inground Pool, Outdoor Pool |
Building
|
Bathroom Total
|
9 |
|
Bedrooms Above Ground
|
5 |
|
Bedrooms Below Ground
|
1 |
|
Bedrooms Total
|
6 |
|
Age
|
0 To 5 Years |
|
Appliances
|
Water Softener, Central Vacuum, Freezer, Oven, Water Heater - Tankless, Window Coverings, Refrigerator |
|
Basement Development
|
Finished |
|
Basement Features
|
Walk-up |
|
Basement Type
|
N/a (finished) |
|
Construction Style Attachment
|
Detached |
|
Cooling Type
|
Central Air Conditioning |
|
Exterior Finish
|
Stone, Brick |
|
Fire Protection
|
Smoke Detectors, Security System, Monitored Alarm, Alarm System |
|
Fireplace Present
|
Yes |
|
Flooring Type
|
Ceramic, Hardwood |
|
Foundation Type
|
Concrete |
|
Half Bath Total
|
2 |
|
Heating Fuel
|
Natural Gas |
|
Heating Type
|
Forced Air |
|
Stories Total
|
2 |
|
Size Interior
|
5000 - 100000 Sqft |
|
Type
|
House |
|
Utility Water
|
Municipal Water |
Parking
Land
|
Acreage
|
No |
|
Fence Type
|
Fenced Yard |
|
Land Amenities
|
Schools, Public Transit, Hospital |
|
Landscape Features
|
Landscaped, Lawn Sprinkler |
|
Sewer
|
Sanitary Sewer |
|
Size Depth
|
133 Ft ,1 In |
|
Size Frontage
|
69 Ft |
|
Size Irregular
|
69 X 133.1 Ft |
|
Size Total Text
|
69 X 133.1 Ft |
Rooms
| Level |
Type |
Length |
Width |
Dimensions |
|
Second Level |
Bedroom 4 |
3.7 m |
5.49 m |
3.7 m x 5.49 m |
|
Second Level |
Bedroom 5 |
3.8 m |
4.4 m |
3.8 m x 4.4 m |
|
Second Level |
Laundry Room |
1.5 m |
1.5 m |
1.5 m x 1.5 m |
|
Second Level |
Sitting Room |
3 m |
2 m |
3 m x 2 m |
|
Second Level |
Primary Bedroom |
5.9 m |
6 m |
5.9 m x 6 m |
|
Second Level |
Bedroom 2 |
3.8 m |
5.69 m |
3.8 m x 5.69 m |
|
Second Level |
Bedroom 3 |
3.7 m |
3.8 m |
3.7 m x 3.8 m |
|
Basement |
Bedroom |
4 m |
3.5 m |
4 m x 3.5 m |
|
Basement |
Recreational, Games Room |
10.96 m |
5.9 m |
10.96 m x 5.9 m |
|
Basement |
Media |
5 m |
4 m |
5 m x 4 m |
|
Basement |
Laundry Room |
3 m |
2.5 m |
3 m x 2.5 m |
|
Main Level |
Foyer |
5.27 m |
3 m |
5.27 m x 3 m |
|
Main Level |
Living Room |
5.27 m |
5.02 m |
5.27 m x 5.02 m |
|
Main Level |
Dining Room |
5.59 m |
4.77 m |
5.59 m x 4.77 m |
|
Main Level |
Kitchen |
6.19 m |
3.17 m |
6.19 m x 3.17 m |
|
Main Level |
Pantry |
6.19 m |
2 m |
6.19 m x 2 m |
|
Main Level |
Family Room |
5.4 m |
6.59 m |
5.4 m x 6.59 m |
|
Main Level |
Office |
3.99 m |
4.49 m |
3.99 m x 4.49 m |
https://www.realtor.ca/real-estate/28800017/33-stratheden-road-toronto-bridle-path-sunnybrook-york-mills-bridle-path-sunnybrook-york-mills
