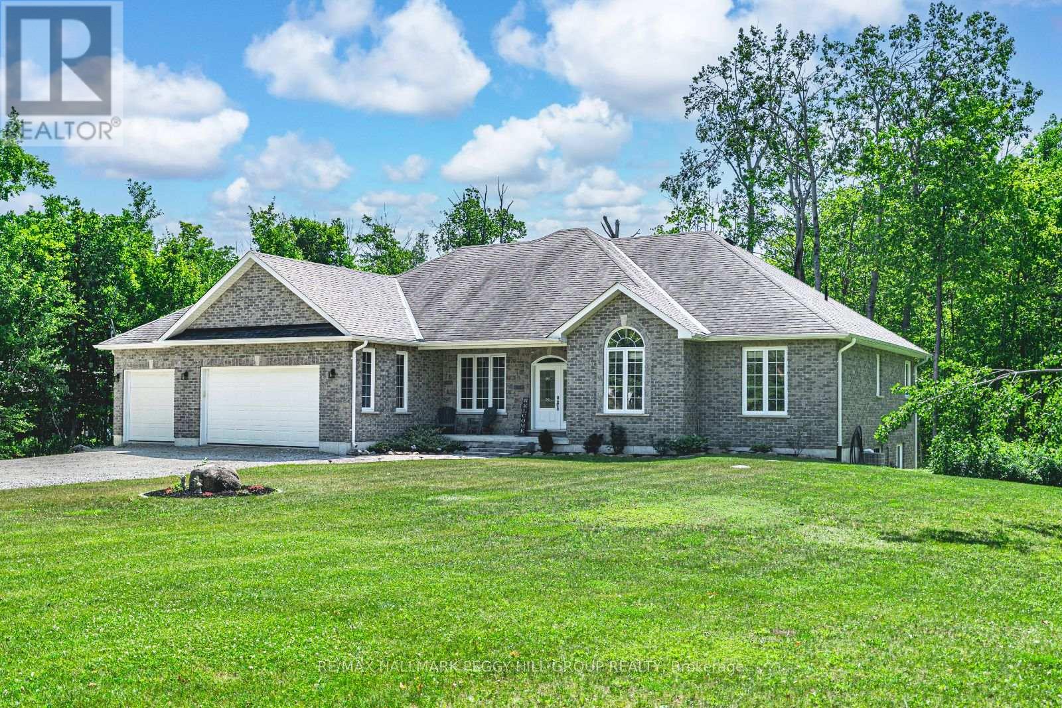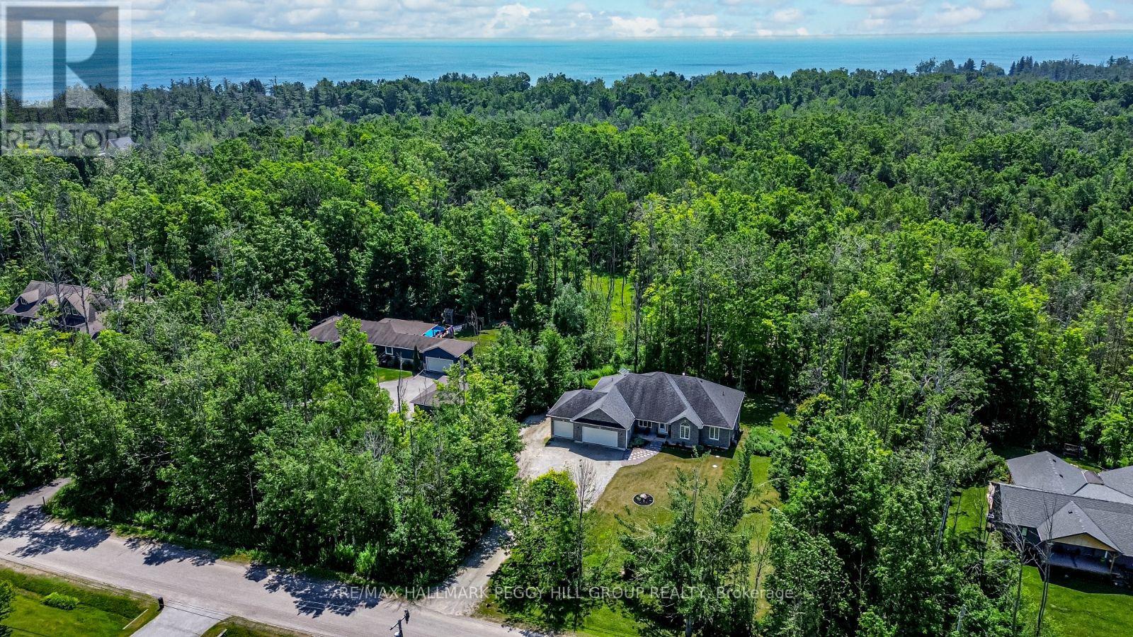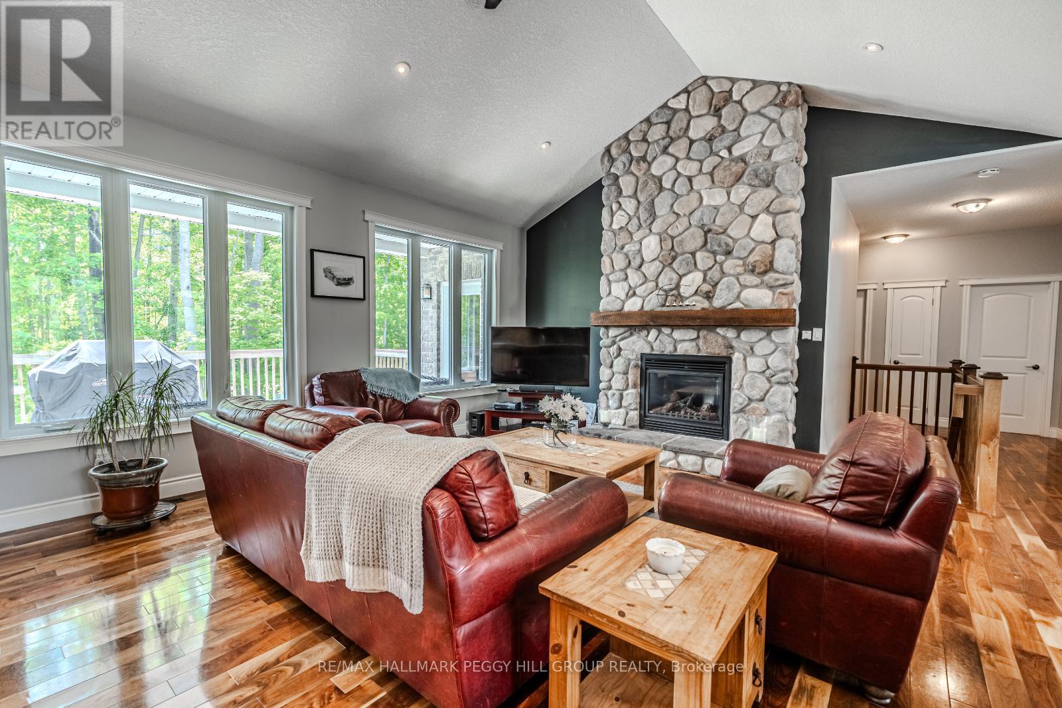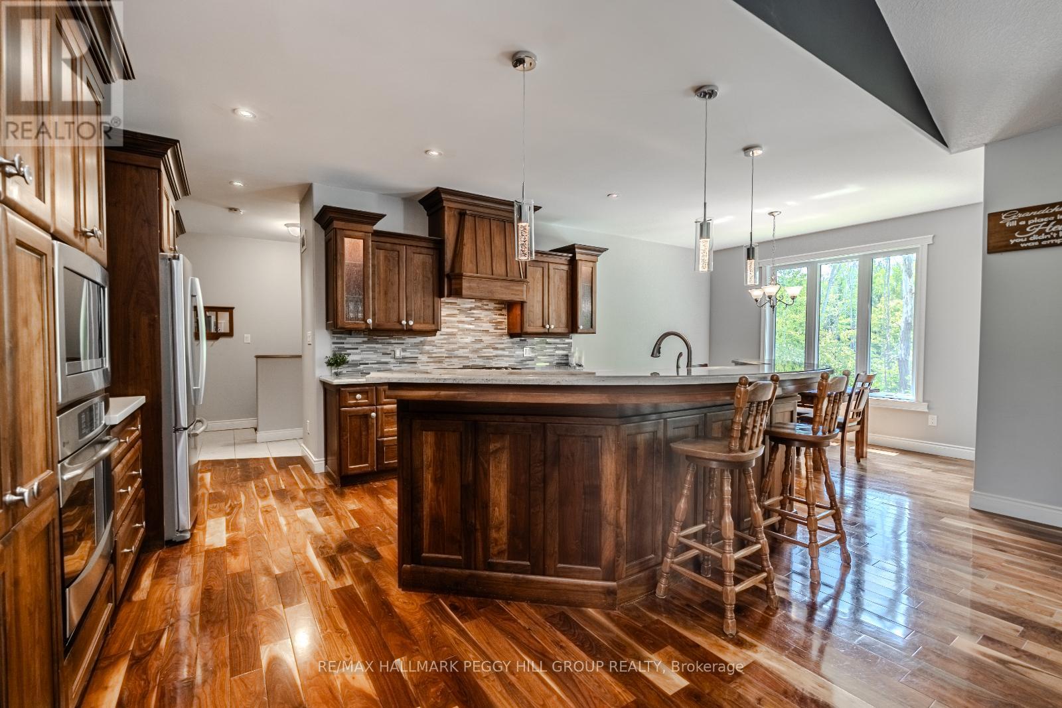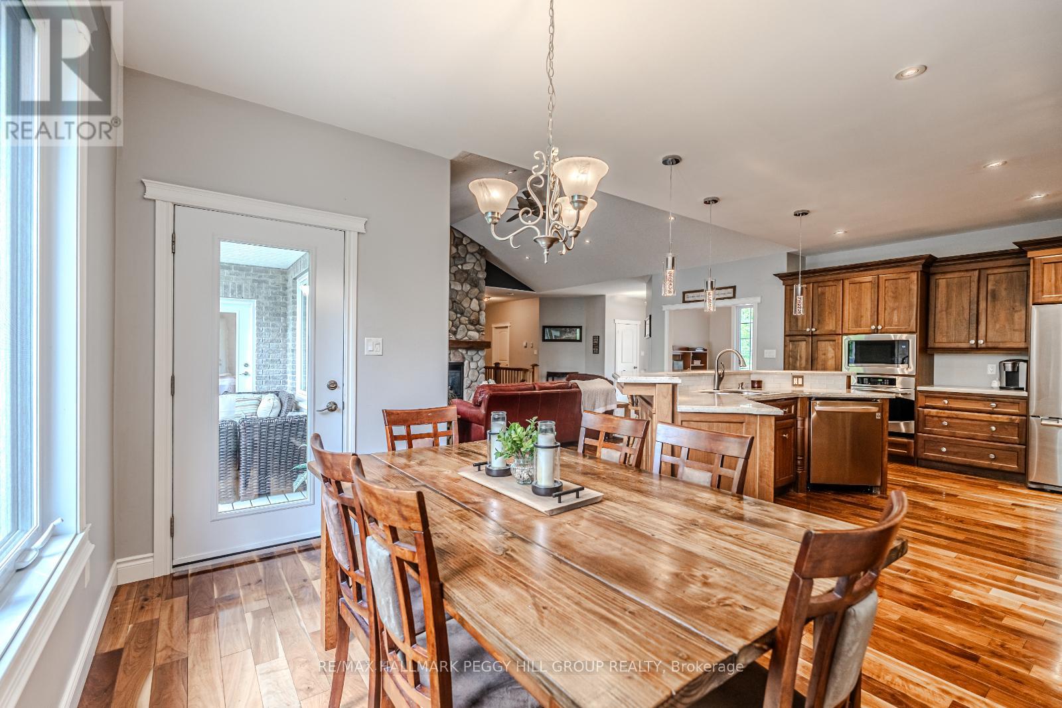33 Springhome Road Oro-Medonte, Ontario L0L 1T0
$1,399,900
ALL BRICK BUNGALOW WITH OVER 3,500 SQ FT ON 1.3 ACRES WITH A TRIPLE GARAGE, FINISHED WALKOUT BASEMENT & UPGRADES GALORE JUST STEPS FROM LAKE SIMCOE! This beautiful property is surrounded by mature trees, with quick access to Bayview Memorial Park, Lake Simcoe, marinas, trails, schools and Hwy 11, all while being under 20 minutes to both Orillia and Barrie. The grounds are thoughtfully designed with gardens, a greenhouse, and a charming front porch, creating a peaceful outdoor setting. A triple-car garage provides ample space for vehicles, toys and storage, plus additional parking in the oversized driveway. The main floor showcases vaulted ceilings, walnut hardwood floors, pot lights, contemporary paint tones and a stunning gas fireplace with a floor-to-ceiling stone surround. The custom kitchen features wood cabinetry topped with crown moulding, granite countertops, a glass tile backsplash, an oversized breakfast bar and stainless steel appliances, including a gas cooktop, a built-in microwave and a wall oven. The dining area includes a walkout to an elevated deck overlooking the treetops. A large laundry room features a laundry sink and ample storage cabinetry, while the open home office provides a flexible space that can also serve as a playroom. The main level also includes three spacious bedrooms, including a primary suite with pot lights, a walk-in closet, a walkout to the deck and a 5-piece ensuite bath. The finished walkout basement extends the living space with a massive rec room, gym area, den, 3-piece bath, pot lights, concrete floors and potential for in-floor heating. Two separate entrances to the lower level offer future flexibility, including the potential to install an elevator. Additional upgrades include high-efficiency windows, upgraded insulation and an ERV/HRV system for year-round comfort and efficiency. This standout #HomeToStay offers space, style and privacy in a naturally beautiful setting. (id:41954)
Open House
This property has open houses!
11:00 am
Ends at:1:00 pm
Property Details
| MLS® Number | S12270602 |
| Property Type | Single Family |
| Community Name | Rural Oro-Medonte |
| Amenities Near By | Beach, Golf Nearby, Marina, Park |
| Features | Sump Pump |
| Parking Space Total | 15 |
| Structure | Deck, Greenhouse |
Building
| Bathroom Total | 3 |
| Bedrooms Above Ground | 3 |
| Bedrooms Total | 3 |
| Age | 16 To 30 Years |
| Amenities | Fireplace(s) |
| Appliances | Dishwasher, Dryer, Garage Door Opener, Microwave, Oven, Stove, Washer, Refrigerator |
| Architectural Style | Bungalow |
| Basement Development | Finished |
| Basement Features | Walk Out |
| Basement Type | Full (finished) |
| Construction Status | Insulation Upgraded |
| Construction Style Attachment | Detached |
| Cooling Type | Central Air Conditioning |
| Exterior Finish | Brick |
| Fire Protection | Smoke Detectors |
| Fireplace Present | Yes |
| Fireplace Total | 1 |
| Foundation Type | Poured Concrete |
| Heating Fuel | Natural Gas |
| Heating Type | Forced Air |
| Stories Total | 1 |
| Size Interior | 2000 - 2500 Sqft |
| Type | House |
| Utility Water | Artesian Well |
Parking
| Attached Garage | |
| Garage |
Land
| Acreage | No |
| Land Amenities | Beach, Golf Nearby, Marina, Park |
| Landscape Features | Landscaped |
| Sewer | Septic System |
| Size Depth | 312 Ft ,6 In |
| Size Frontage | 187 Ft |
| Size Irregular | 187 X 312.5 Ft ; 312.53 X 187.01 X 312.51 X 187.01 Ft |
| Size Total Text | 187 X 312.5 Ft ; 312.53 X 187.01 X 312.51 X 187.01 Ft|1/2 - 1.99 Acres |
| Surface Water | Lake/pond |
| Zoning Description | Sr*179 |
Rooms
| Level | Type | Length | Width | Dimensions |
|---|---|---|---|---|
| Basement | Den | 3.25 m | 3.33 m | 3.25 m x 3.33 m |
| Basement | Exercise Room | 4.22 m | 6.76 m | 4.22 m x 6.76 m |
| Basement | Recreational, Games Room | 10.08 m | 12.93 m | 10.08 m x 12.93 m |
| Main Level | Foyer | 1.52 m | 1.8 m | 1.52 m x 1.8 m |
| Main Level | Kitchen | 5.03 m | 4.52 m | 5.03 m x 4.52 m |
| Main Level | Dining Room | 2.74 m | 3.73 m | 2.74 m x 3.73 m |
| Main Level | Living Room | 6.71 m | 5.82 m | 6.71 m x 5.82 m |
| Main Level | Office | 2.87 m | 3.02 m | 2.87 m x 3.02 m |
| Main Level | Primary Bedroom | 4.09 m | 4.42 m | 4.09 m x 4.42 m |
| Main Level | Bedroom 2 | 3.96 m | 3.07 m | 3.96 m x 3.07 m |
| Main Level | Bedroom 3 | 3.84 m | 3.07 m | 3.84 m x 3.07 m |
| Main Level | Laundry Room | 2.51 m | 2.95 m | 2.51 m x 2.95 m |
Utilities
| Cable | Available |
| Electricity | Installed |
https://www.realtor.ca/real-estate/28575292/33-springhome-road-oro-medonte-rural-oro-medonte
Interested?
Contact us for more information
