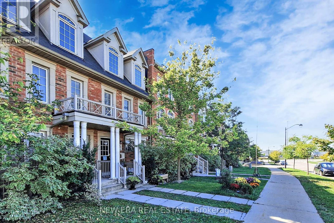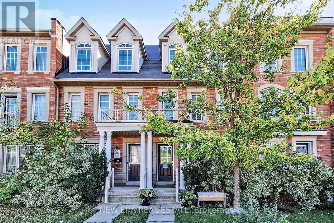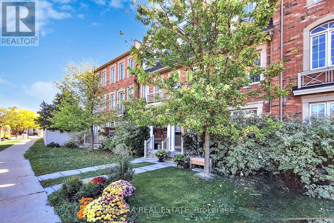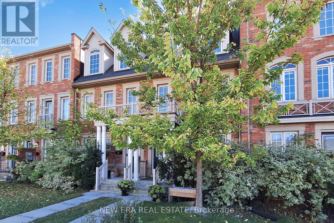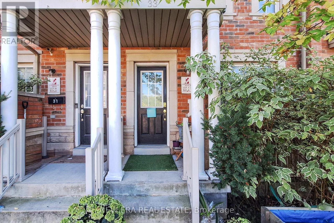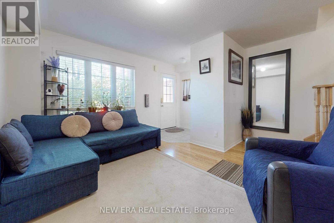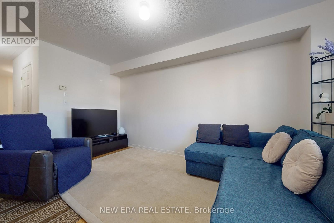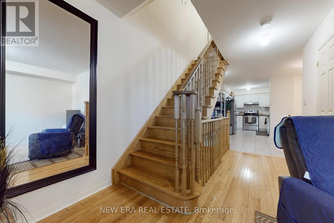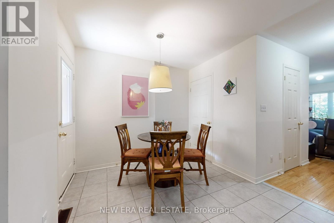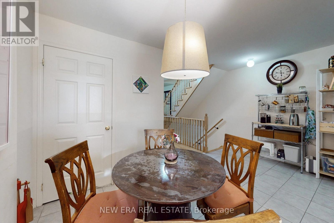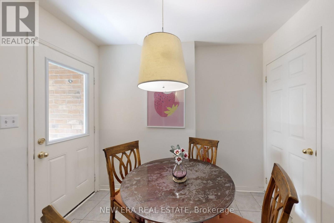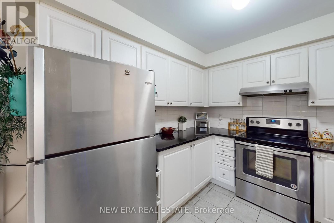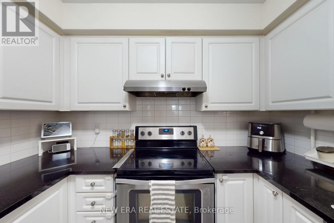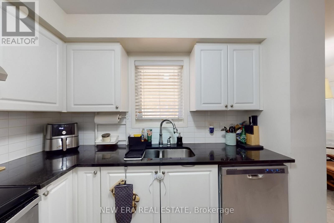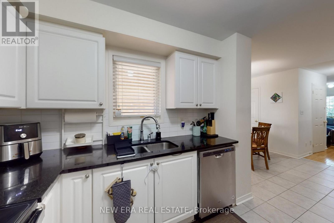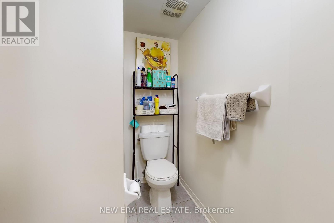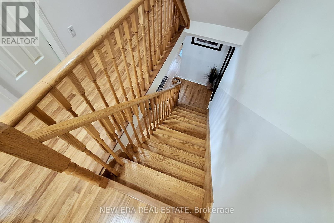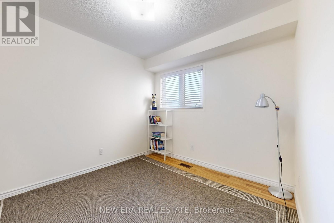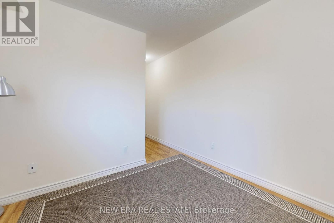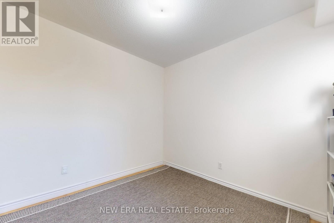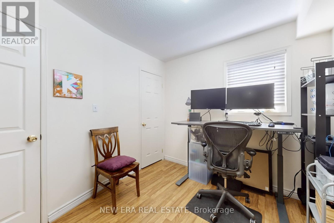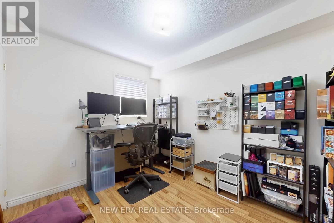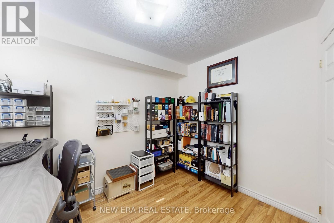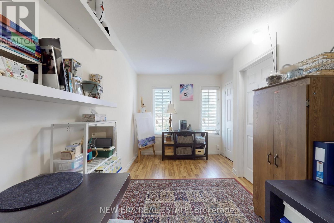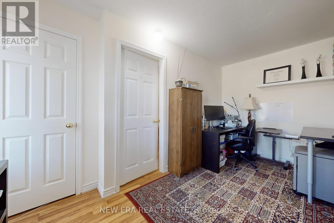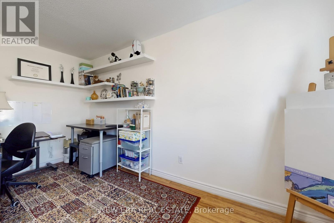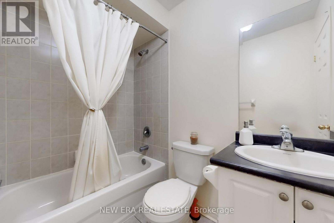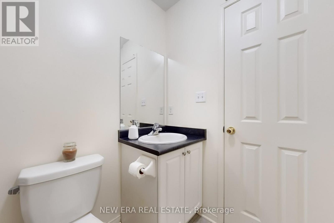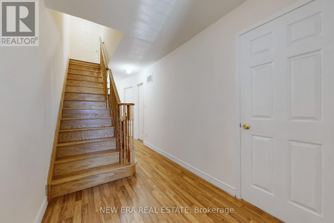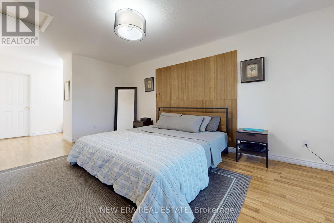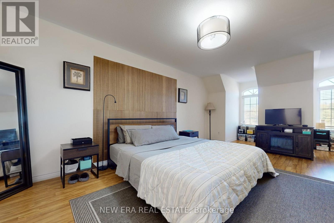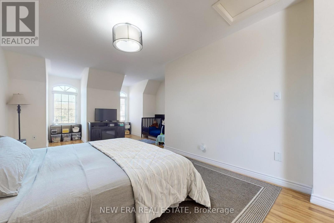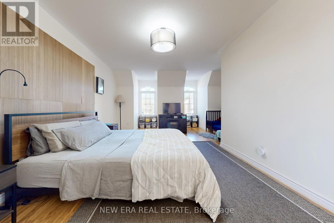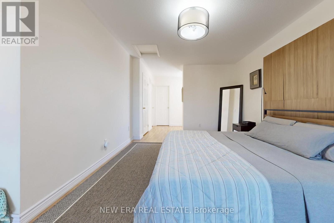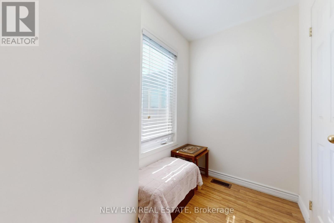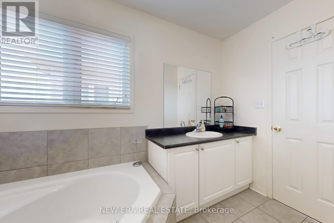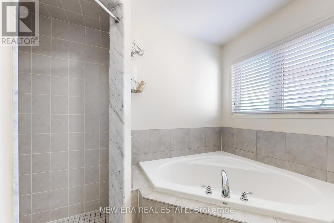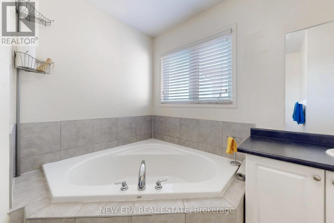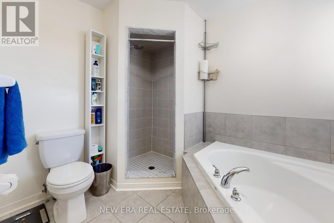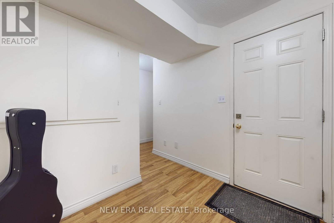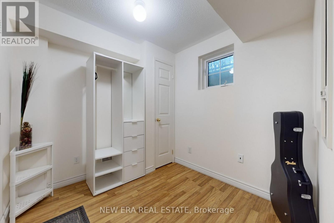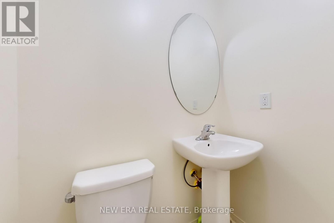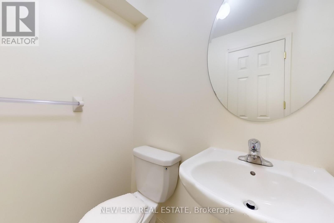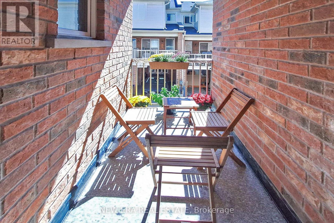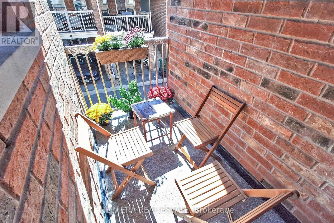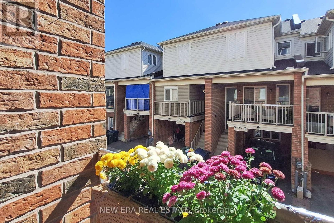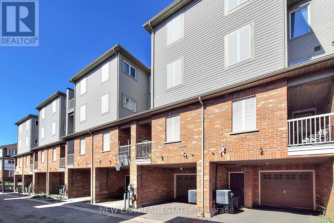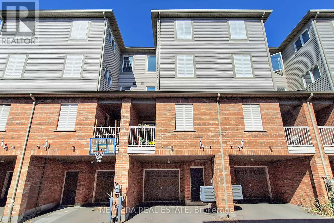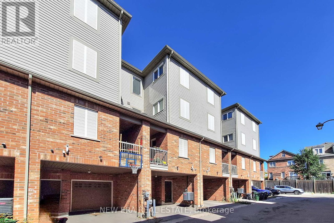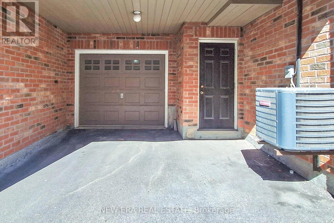33 Sergio Marchi Street Toronto (Downsview-Roding-Cfb), Ontario M3L 0E5
$879,900Maintenance, Parcel of Tied Land
$55 Monthly
Maintenance, Parcel of Tied Land
$55 MonthlyWelcome to this beautifully maintained townhome, offering bright and spacious living. This home features 4+1 bedrooms and 4 bathrooms, including a finished basement with windows. This room is ideal for a home office, recreation room, or an additional bedroom. The upgraded kitchen is a standout, with sleek quartz countertops, a breakfast area, and a walkout to a private balcony. Oak staircases lead to the third-floor primary bedroom, a true retreat with a 4-piece luxury ensuite and a walk-in closet. The home also boasts a spacious garage with inside access, ensuring convenience and ample storage. With a modest POTL fee of $55/month, this property offers exceptional value. Located with easy access to highways, public transit, Sheridan Mall, golf courses, and just minutes from Yorkdale and Vaughan Mills, this home seamlessly combines comfort, style, and connectivity. Don't miss out on this incredible opportunity! (id:41954)
Property Details
| MLS® Number | W12451508 |
| Property Type | Single Family |
| Community Name | Downsview-Roding-CFB |
| Parking Space Total | 2 |
Building
| Bathroom Total | 4 |
| Bedrooms Above Ground | 4 |
| Bedrooms Below Ground | 1 |
| Bedrooms Total | 5 |
| Appliances | Dryer, Microwave, Stove, Washer, Refrigerator |
| Basement Development | Finished |
| Basement Type | N/a (finished) |
| Construction Style Attachment | Attached |
| Cooling Type | Central Air Conditioning |
| Exterior Finish | Brick, Vinyl Siding |
| Flooring Type | Hardwood, Ceramic |
| Foundation Type | Unknown |
| Half Bath Total | 2 |
| Heating Fuel | Natural Gas |
| Heating Type | Forced Air |
| Stories Total | 3 |
| Size Interior | 1500 - 2000 Sqft |
| Type | Row / Townhouse |
| Utility Water | Municipal Water |
Parking
| Attached Garage | |
| Garage |
Land
| Acreage | No |
| Sewer | Sanitary Sewer |
| Size Depth | 69 Ft |
| Size Frontage | 15 Ft ,7 In |
| Size Irregular | 15.6 X 69 Ft |
| Size Total Text | 15.6 X 69 Ft |
Rooms
| Level | Type | Length | Width | Dimensions |
|---|---|---|---|---|
| Second Level | Bedroom 2 | 4.45 m | 4.54 m | 4.45 m x 4.54 m |
| Second Level | Bedroom 3 | 2.68 m | 3.05 m | 2.68 m x 3.05 m |
| Second Level | Bedroom 4 | 2.9 m | 2.83 m | 2.9 m x 2.83 m |
| Third Level | Primary Bedroom | 4.45 m | 6.71 m | 4.45 m x 6.71 m |
| Basement | Den | 2.74 m | 22.44 m | 2.74 m x 22.44 m |
| Main Level | Living Room | 3.35 m | 4.57 m | 3.35 m x 4.57 m |
| Main Level | Kitchen | 2.74 m | 2.8 m | 2.74 m x 2.8 m |
| Main Level | Eating Area | 4.45 m | 2.74 m | 4.45 m x 2.74 m |
Interested?
Contact us for more information
