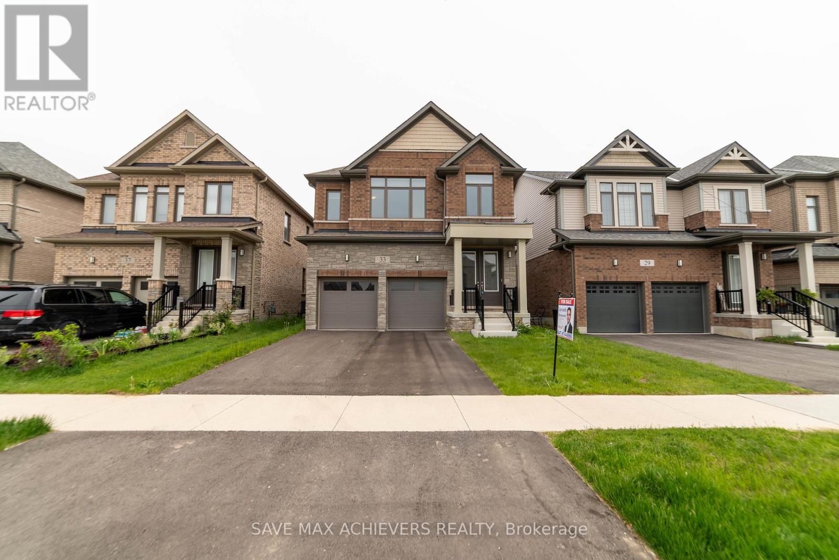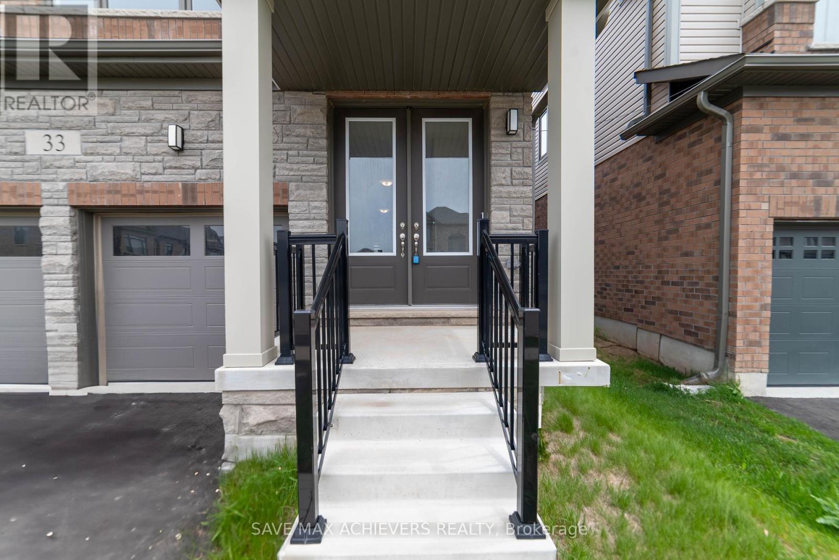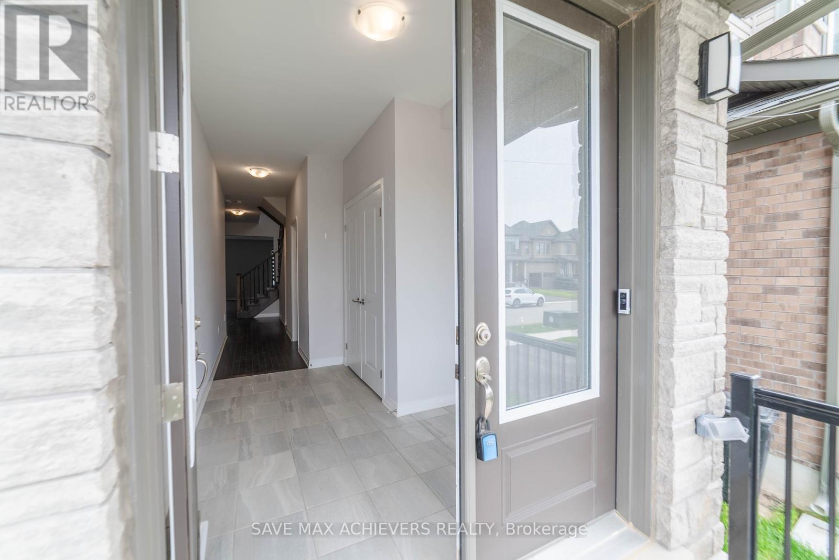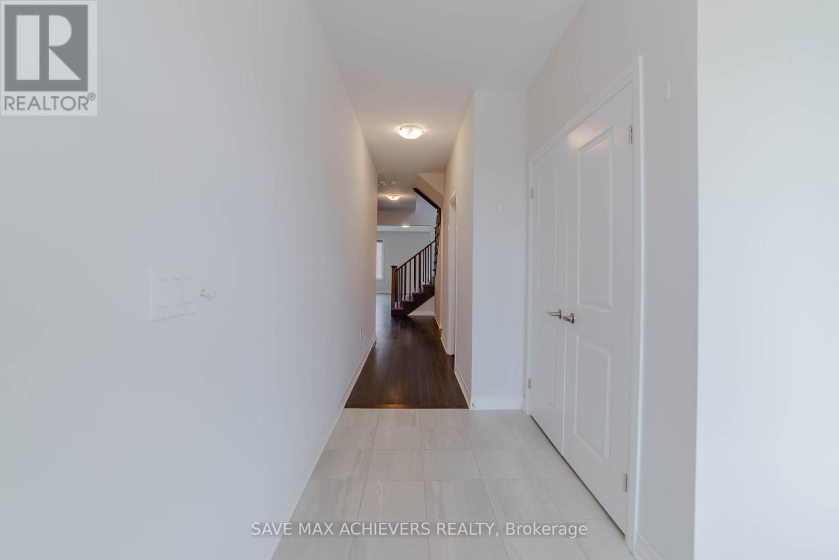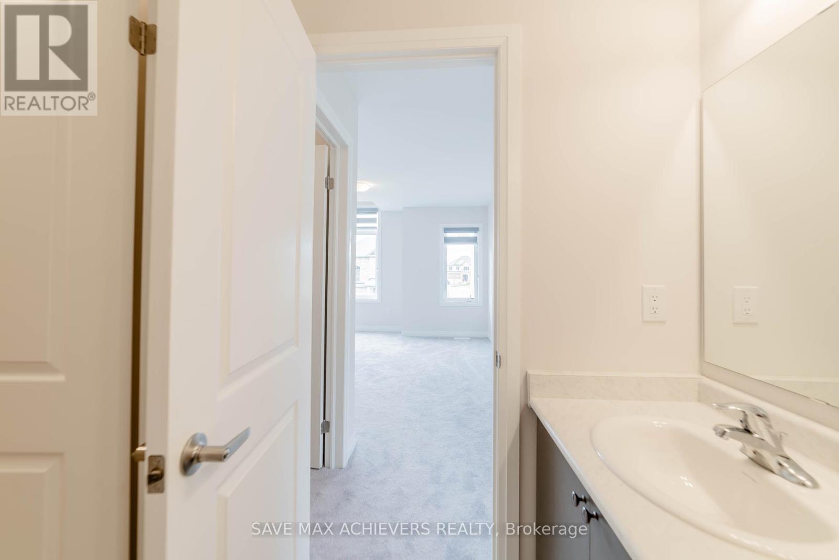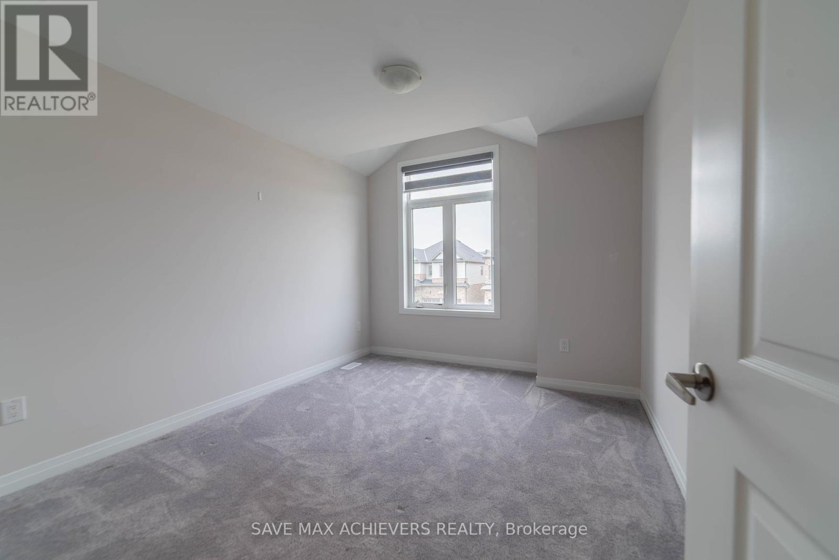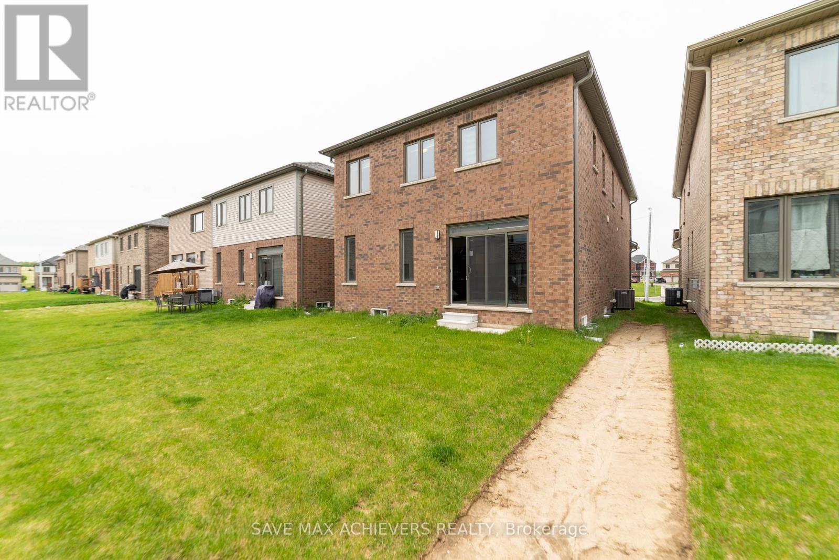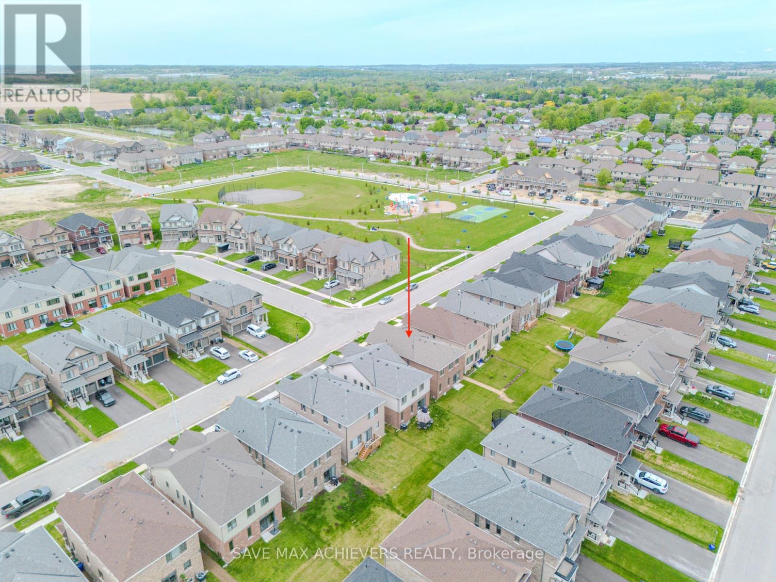33 Rustic Oak Trail North Dumfries, Ontario N0B 1E0
4 Bedroom
4 Bathroom
2000 - 2500 sqft
Fireplace
Central Air Conditioning
Forced Air
$978,000
Stunning all-brick home featuring 4 spacious bedrooms and 3 modern washrooms on the upper level,plus a convenient powder room on the main floor. The double-door entrance opens into a beautifully designed living space with stainless steel appliances and stylish zebra blind window coverings.Enjoy the ease of a second-floor laundry room and the practicality of a double-car garage. It is in a prime area, just a short walk from the park. It is ideal for families seeking comfort and convenience. (id:41954)
Property Details
| MLS® Number | X12174863 |
| Property Type | Single Family |
| Equipment Type | Water Heater |
| Parking Space Total | 6 |
| Rental Equipment Type | Water Heater |
Building
| Bathroom Total | 4 |
| Bedrooms Above Ground | 4 |
| Bedrooms Total | 4 |
| Appliances | Garage Door Opener Remote(s), Dishwasher, Hood Fan, Stove, Refrigerator |
| Basement Development | Unfinished |
| Basement Type | N/a (unfinished) |
| Construction Style Attachment | Detached |
| Cooling Type | Central Air Conditioning |
| Exterior Finish | Brick |
| Fireplace Present | Yes |
| Flooring Type | Hardwood, Ceramic |
| Foundation Type | Poured Concrete |
| Half Bath Total | 1 |
| Heating Fuel | Natural Gas |
| Heating Type | Forced Air |
| Stories Total | 2 |
| Size Interior | 2000 - 2500 Sqft |
| Type | House |
| Utility Water | Municipal Water |
Parking
| Garage |
Land
| Acreage | No |
| Sewer | Sanitary Sewer |
| Size Depth | 110 Ft ,7 In |
| Size Frontage | 42 Ft ,7 In |
| Size Irregular | 42.6 X 110.6 Ft |
| Size Total Text | 42.6 X 110.6 Ft |
Rooms
| Level | Type | Length | Width | Dimensions |
|---|---|---|---|---|
| Second Level | Primary Bedroom | 4.87 m | 3.87 m | 4.87 m x 3.87 m |
| Second Level | Bedroom 2 | 3.33 m | 3.84 m | 3.33 m x 3.84 m |
| Second Level | Bedroom 3 | 3.69 m | 4.14 m | 3.69 m x 4.14 m |
| Second Level | Bedroom 4 | 3.1 m | 3.9 m | 3.1 m x 3.9 m |
| Main Level | Living Room | 3.89 m | 4.88 m | 3.89 m x 4.88 m |
| Main Level | Family Room | 3.96 m | 5.66 m | 3.96 m x 5.66 m |
| Main Level | Kitchen | 3.96 m | 2.73 m | 3.96 m x 2.73 m |
| Main Level | Eating Area | 3.96 m | 9.6 m | 3.96 m x 9.6 m |
https://www.realtor.ca/real-estate/28370297/33-rustic-oak-trail-north-dumfries
Interested?
Contact us for more information

