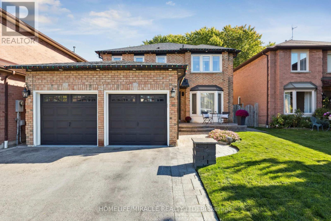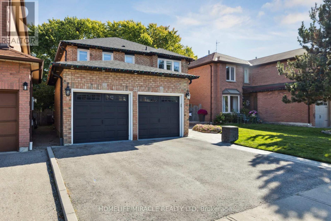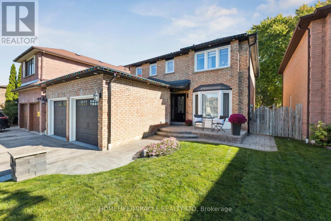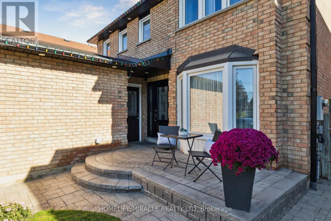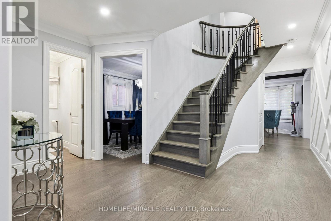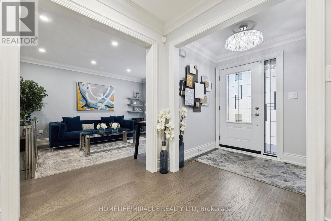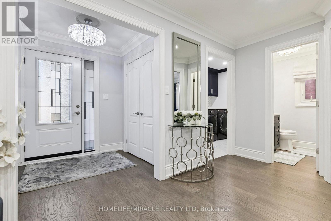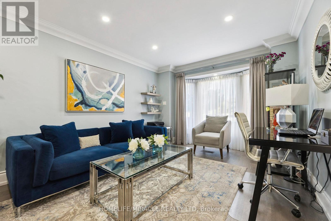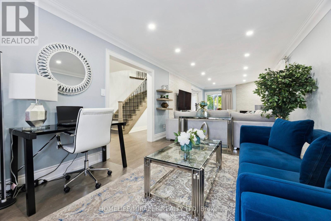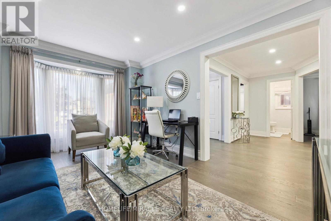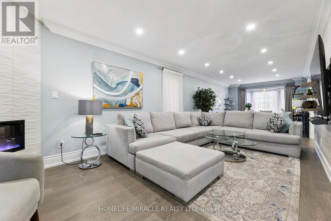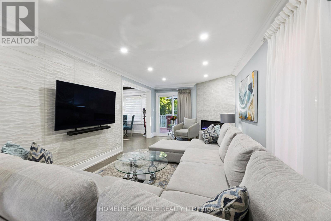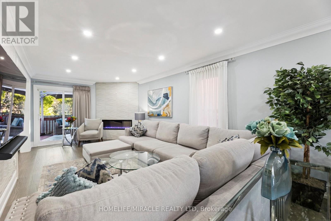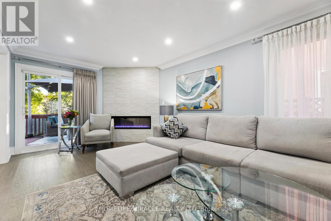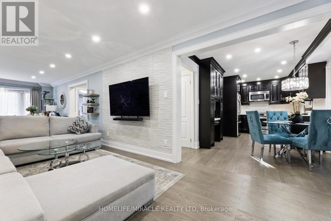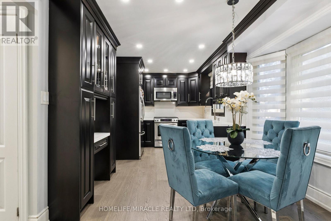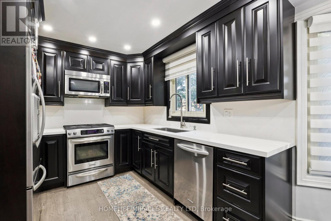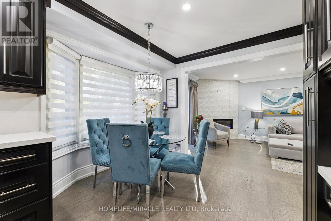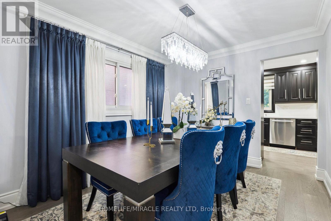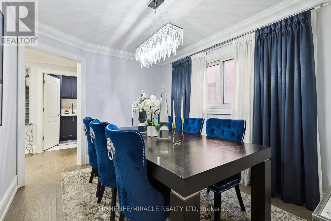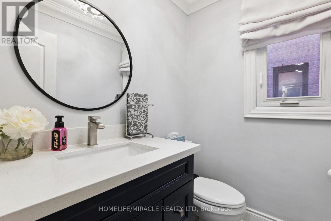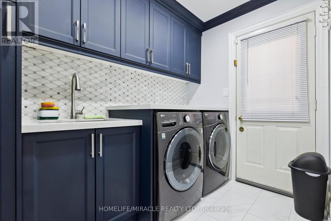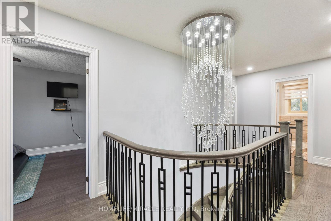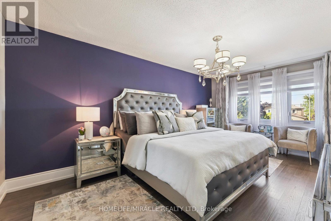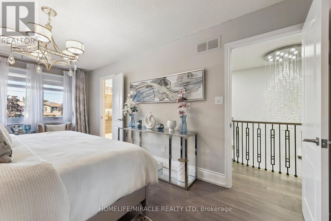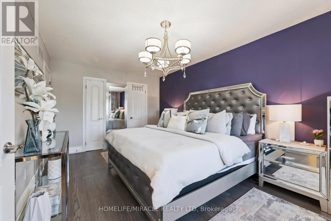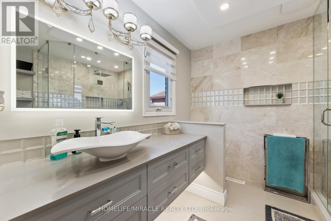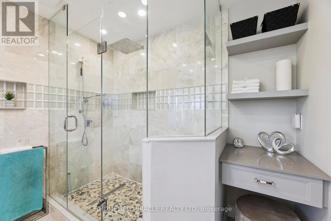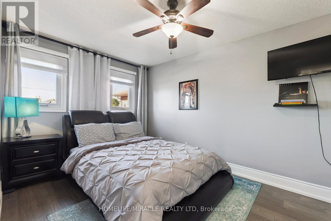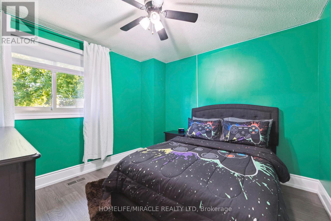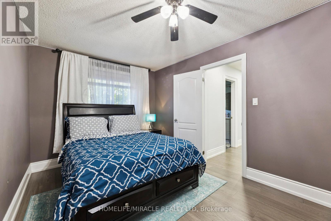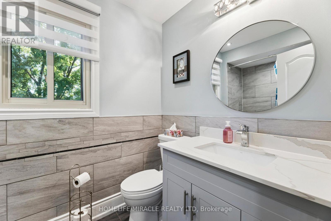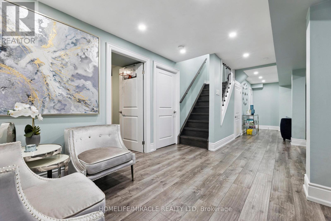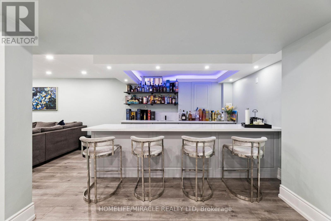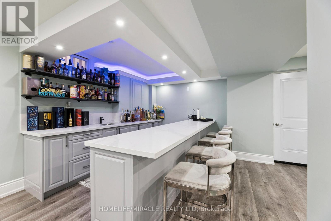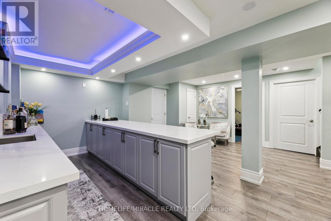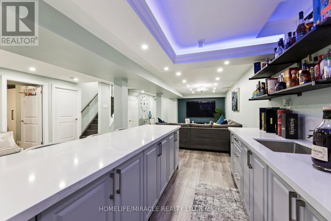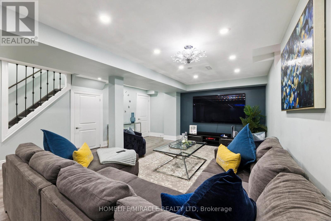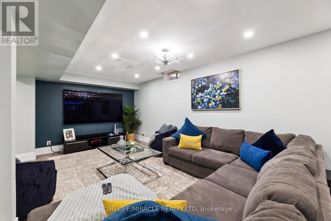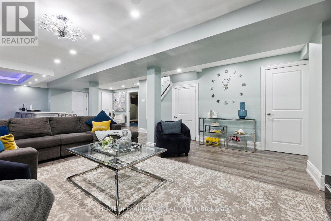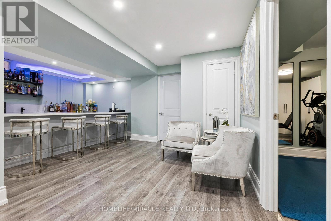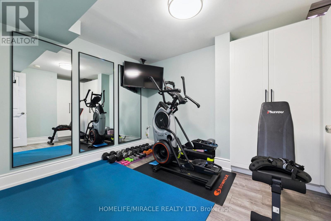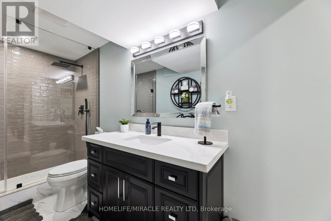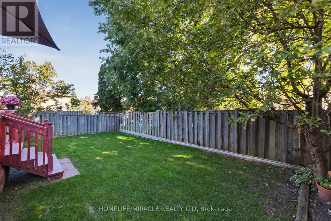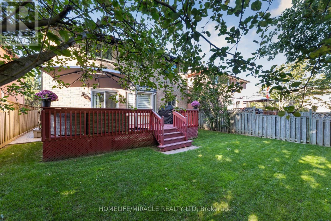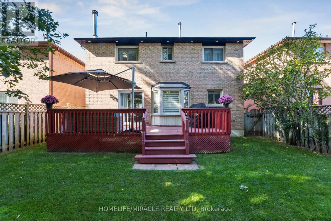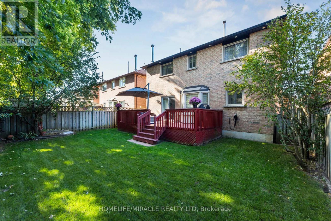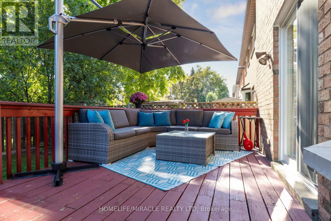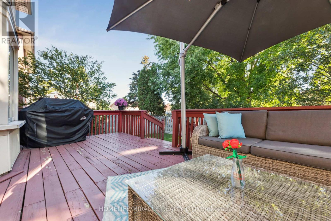33 Ritchie Avenue Ajax (Central), Ontario L1S 5V7
$1,219,000
Welcome to 33 Ritchie Ave, a beautifully upgraded detached home where no expense has been spared on renovations. Featuring 4+1 bedrooms, 4 bathrooms, and a fully finished basement, this home has been extensively renovated with over $200,000 in upgrades and truly shows like new. Boasting one of the best layouts, it offers separate living, dining, and family rooms with hardwood floors throughout the main and upper levels. The spacious living room features a large bay window, while the open-concept family room is warm and inviting with a gas fireplace. The modern kitchen showcases stainless steel appliances, quartz countertops and backsplash, extended cabinetry with crown moulding, valance lighting, and a breakfast area with a walk-out to the backyard deck. A convenient main floor laundry room includes custom cabinetry, a quartz countertop, and backsplash. An elegant oak staircase with metal pickets leads upstairs to the spacious primary suite, complete with a walk-in closet, linen closet, and a luxurious 5-piece ensuite featuring a floating vanity, upgraded tiles, frameless glass shower, and a make-up counter. Bedrooms two, three, and four are all generously sized. The finished basement features a spacious open-concept recreation room combined with a kitchen and wet bar, complete with laminate flooring, pot lights, quartz countertops, an additional bedroom, and a 4-piece bath ideal for extended family or guests.. Outside, enjoy a large backyard and an extended driveway providing ample parking. Pot lights are installed throughout the home, both inside and out. This meticulously maintained property combines luxury, style, and functionality in one of Ajax's most desirable neighbourhoods. (id:41954)
Open House
This property has open houses!
2:00 pm
Ends at:4:00 pm
2:00 pm
Ends at:4:00 pm
Property Details
| MLS® Number | E12449852 |
| Property Type | Single Family |
| Community Name | Central |
| Equipment Type | Water Heater |
| Parking Space Total | 6 |
| Rental Equipment Type | Water Heater |
Building
| Bathroom Total | 4 |
| Bedrooms Above Ground | 4 |
| Bedrooms Below Ground | 1 |
| Bedrooms Total | 5 |
| Appliances | Dishwasher, Dryer, Microwave, Hood Fan, Stove, Washer, Refrigerator |
| Basement Development | Finished |
| Basement Type | N/a (finished) |
| Construction Style Attachment | Detached |
| Cooling Type | Central Air Conditioning |
| Exterior Finish | Brick |
| Fireplace Present | Yes |
| Flooring Type | Hardwood, Laminate, Porcelain Tile |
| Foundation Type | Concrete |
| Half Bath Total | 1 |
| Heating Fuel | Natural Gas |
| Heating Type | Forced Air |
| Stories Total | 2 |
| Size Interior | 2000 - 2500 Sqft |
| Type | House |
| Utility Water | Municipal Water |
Parking
| Attached Garage | |
| Garage |
Land
| Acreage | No |
| Sewer | Sanitary Sewer |
| Size Depth | 101 Ft ,8 In |
| Size Frontage | 39 Ft ,4 In |
| Size Irregular | 39.4 X 101.7 Ft |
| Size Total Text | 39.4 X 101.7 Ft |
Rooms
| Level | Type | Length | Width | Dimensions |
|---|---|---|---|---|
| Second Level | Primary Bedroom | 5.61 m | 3.29 m | 5.61 m x 3.29 m |
| Second Level | Bedroom 2 | 4.61 m | 2.91 m | 4.61 m x 2.91 m |
| Second Level | Bedroom 3 | 4.57 m | 2.92 m | 4.57 m x 2.92 m |
| Second Level | Bedroom 4 | 4.5 m | 3.01 m | 4.5 m x 3.01 m |
| Basement | Kitchen | 9.78 m | 6.01 m | 9.78 m x 6.01 m |
| Basement | Bedroom | 3.35 m | 3.04 m | 3.35 m x 3.04 m |
| Basement | Recreational, Games Room | 9.78 m | 6.01 m | 9.78 m x 6.01 m |
| Main Level | Laundry Room | Measurements not available | ||
| Ground Level | Living Room | 4.97 m | 3.36 m | 4.97 m x 3.36 m |
| Ground Level | Dining Room | 3.67 m | 2.71 m | 3.67 m x 2.71 m |
| Ground Level | Kitchen | 5.57 m | 3.17 m | 5.57 m x 3.17 m |
| Ground Level | Eating Area | 5.57 m | 3.17 m | 5.57 m x 3.17 m |
| Ground Level | Family Room | 5.33 m | 3.37 m | 5.33 m x 3.37 m |
https://www.realtor.ca/real-estate/28962116/33-ritchie-avenue-ajax-central-central
Interested?
Contact us for more information
