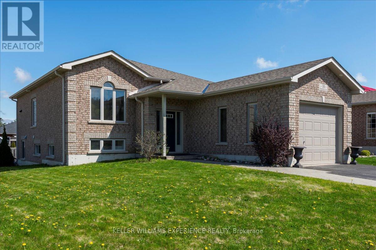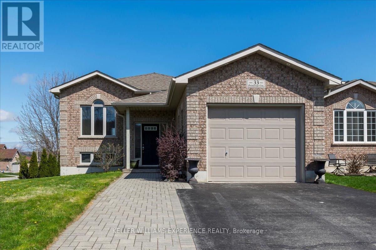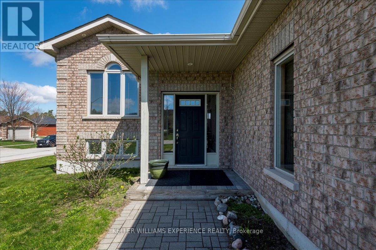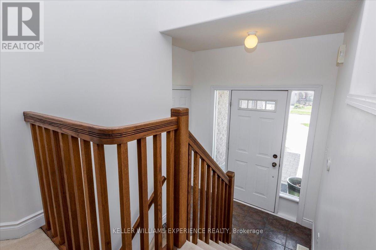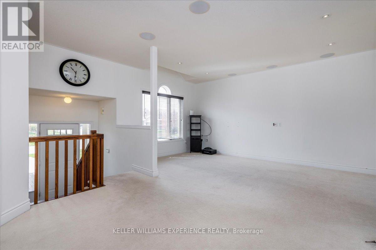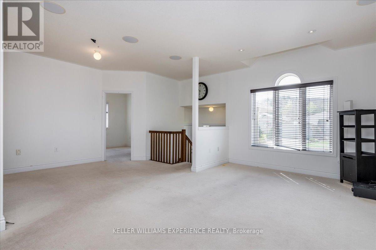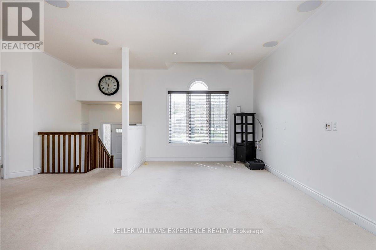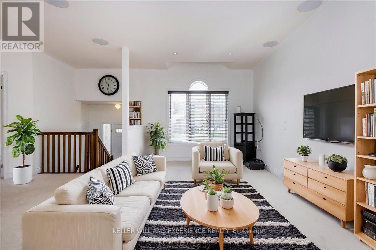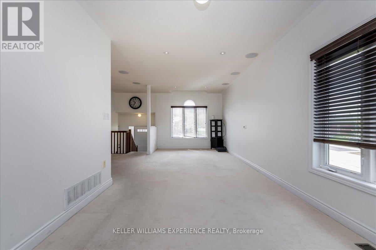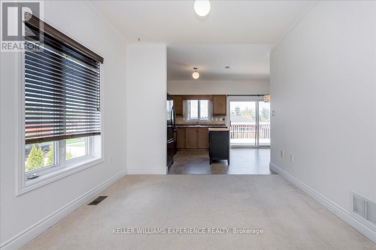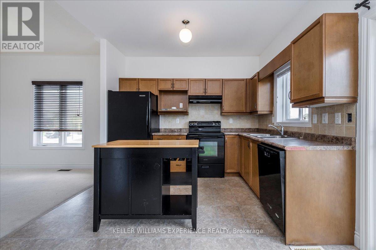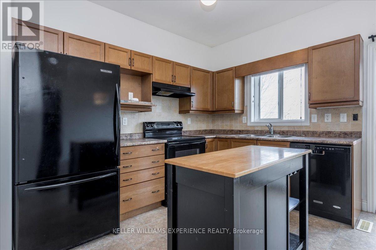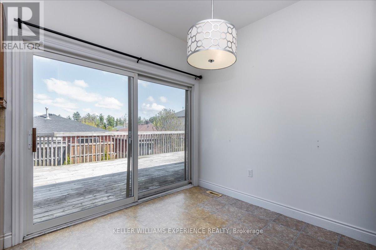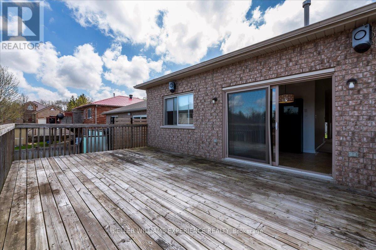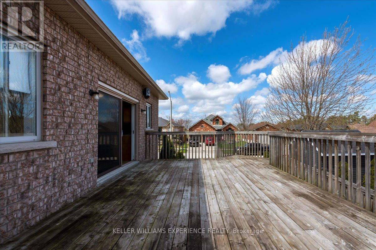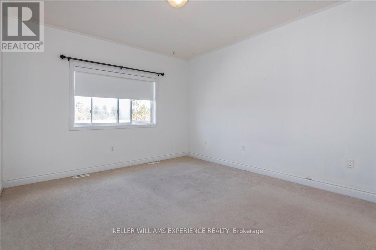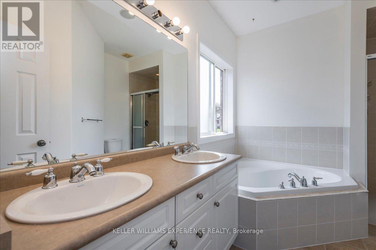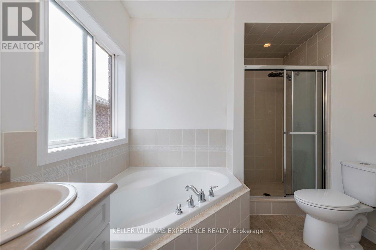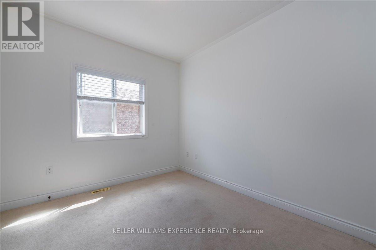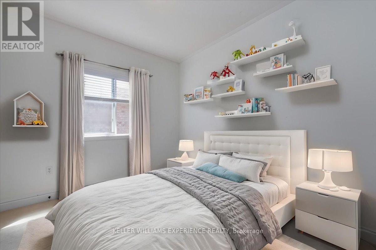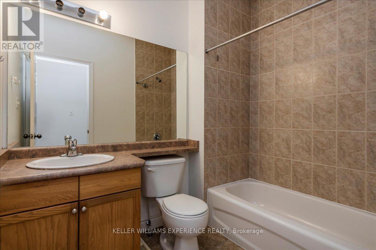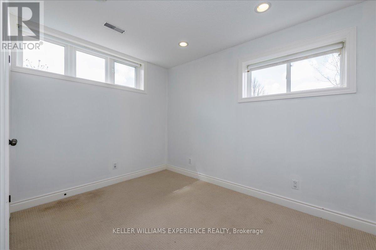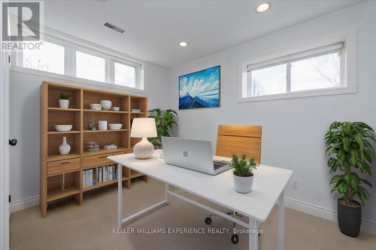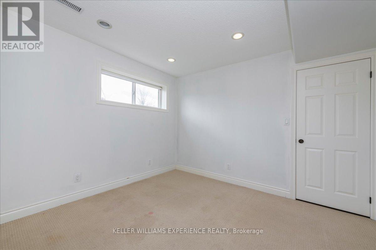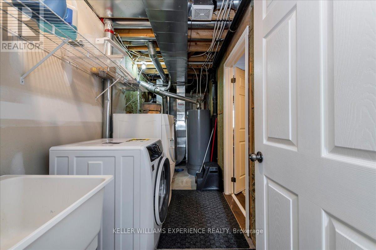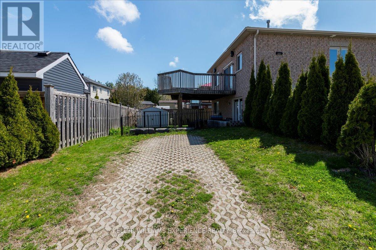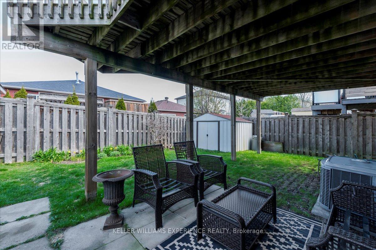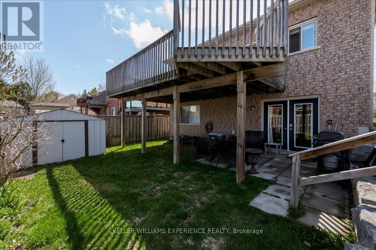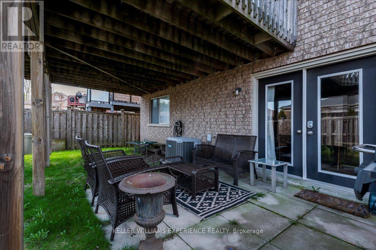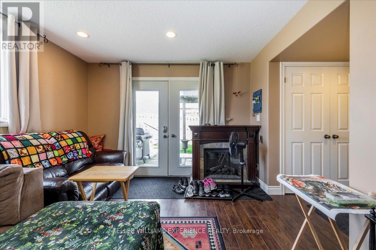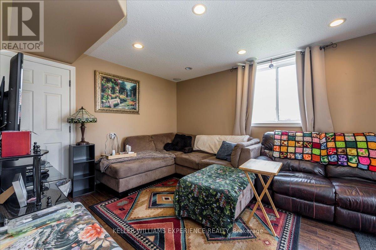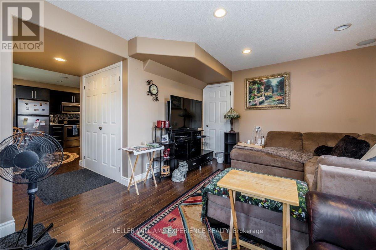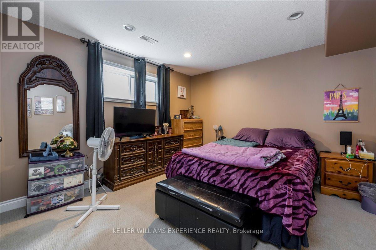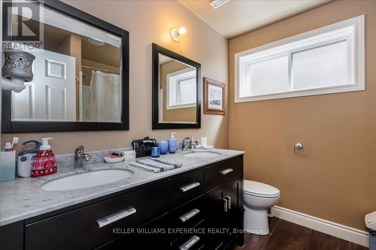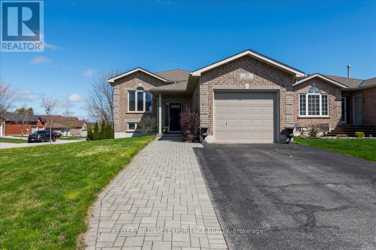5 Bedroom
3 Bathroom
1100 - 1500 sqft
Raised Bungalow
Central Air Conditioning
Forced Air
$980,000
Welcome to this beautifully maintained Gregor-built home, proudly offered for sale by the original owners, the very first time this exceptional property has ever been listed! Located on a quiet, family-friendly street in the heart of Ardagh Bluffs, one of Barrie's most desirable neighbourhoods, this home offers the perfect blend of comfort, functionality, and investment potential. Step inside and you'll find a warm and inviting layout, featuring an eat-in kitchen with plenty of natural light. Walk out from the kitchen to a large, private deck, perfect for entertaining, relaxing, or enjoying a peaceful view of the backyard. The upper level of the home offers spacious principal rooms, a bright living area, and generously sized bedrooms ideal for families or couples starting out. Downstairs, a separate walkout basement with in-law suite potential with its own private driveway provides endless possibilities. Whether you're looking for additional rental income, a multigenerational living setup, or a dedicated space for guests, this lower-level suite checks all the boxes. Situated in the Ardagh Bluffs community, you'll enjoy quick access to scenic walking trails, parks, public transit, shopping, and some of Barrie's top-rated schools, making this a prime location for families and commuters alike.This is a rare opportunity to own a home in a neighbourhood where properties are tightly held and rarely become available. Don't miss your chance book your private showing today and make this one-of-a-kind home yours! (id:41954)
Property Details
|
MLS® Number
|
S12135886 |
|
Property Type
|
Single Family |
|
Community Name
|
Ardagh |
|
Parking Space Total
|
5 |
Building
|
Bathroom Total
|
3 |
|
Bedrooms Above Ground
|
2 |
|
Bedrooms Below Ground
|
3 |
|
Bedrooms Total
|
5 |
|
Appliances
|
Dishwasher, Stove, Refrigerator |
|
Architectural Style
|
Raised Bungalow |
|
Basement Features
|
Separate Entrance, Walk Out |
|
Basement Type
|
N/a |
|
Construction Style Attachment
|
Detached |
|
Cooling Type
|
Central Air Conditioning |
|
Exterior Finish
|
Brick |
|
Foundation Type
|
Poured Concrete |
|
Heating Fuel
|
Natural Gas |
|
Heating Type
|
Forced Air |
|
Stories Total
|
1 |
|
Size Interior
|
1100 - 1500 Sqft |
|
Type
|
House |
|
Utility Water
|
Municipal Water |
Parking
Land
|
Acreage
|
No |
|
Sewer
|
Sanitary Sewer |
|
Size Depth
|
110 Ft ,8 In |
|
Size Frontage
|
45 Ft ,3 In |
|
Size Irregular
|
45.3 X 110.7 Ft |
|
Size Total Text
|
45.3 X 110.7 Ft |
Rooms
| Level |
Type |
Length |
Width |
Dimensions |
|
Lower Level |
Bedroom 3 |
3.1 m |
3.3 m |
3.1 m x 3.3 m |
|
Lower Level |
Bedroom 4 |
2.97 m |
3.43 m |
2.97 m x 3.43 m |
|
Main Level |
Living Room |
6.15 m |
4.83 m |
6.15 m x 4.83 m |
|
Main Level |
Dining Room |
2.92 m |
3.21 m |
2.92 m x 3.21 m |
|
Main Level |
Kitchen |
3.33 m |
5.08 m |
3.33 m x 5.08 m |
|
Main Level |
Primary Bedroom |
3.76 m |
4.24 m |
3.76 m x 4.24 m |
|
Main Level |
Bedroom 2 |
3.05 m |
3.63 m |
3.05 m x 3.63 m |
https://www.realtor.ca/real-estate/28285634/33-primrose-crescent-barrie-ardagh-ardagh
