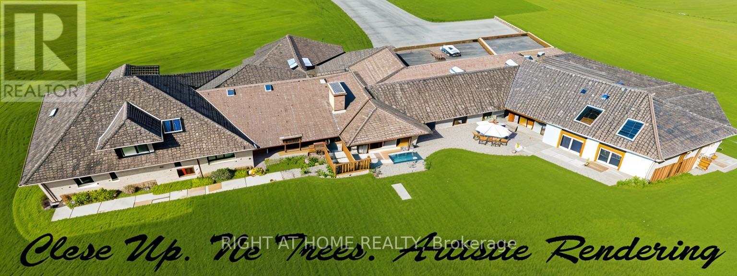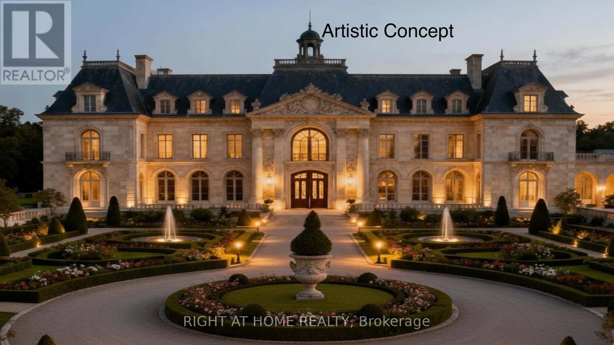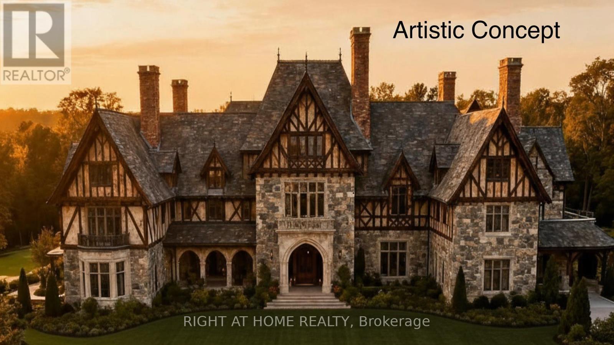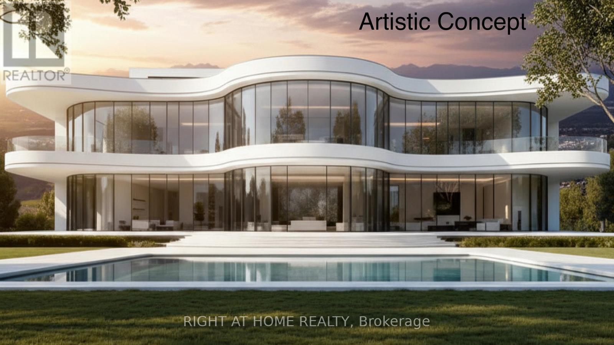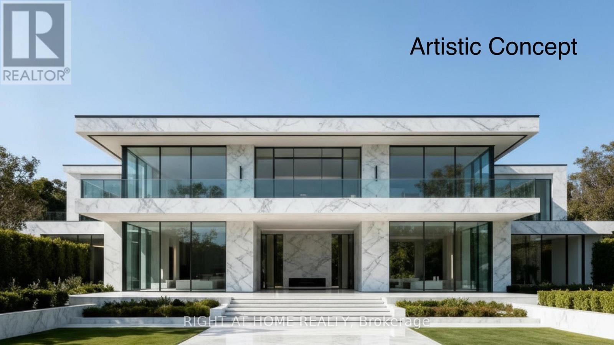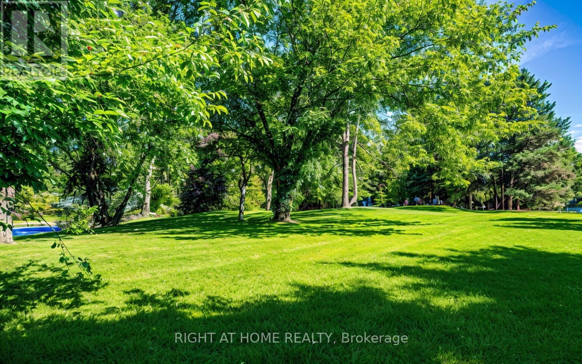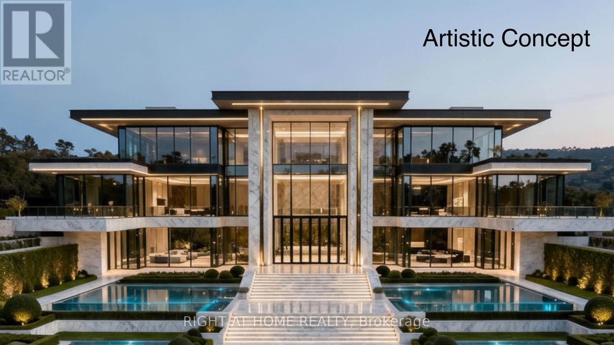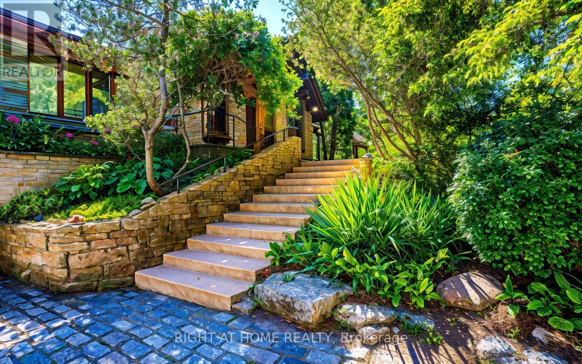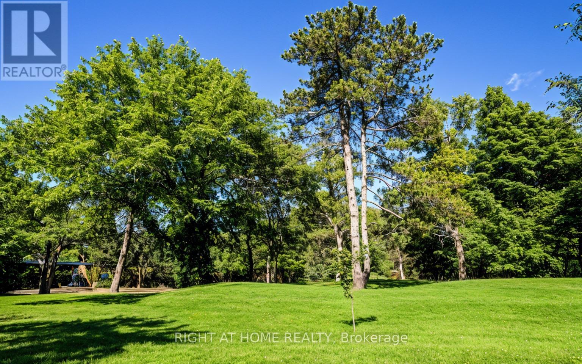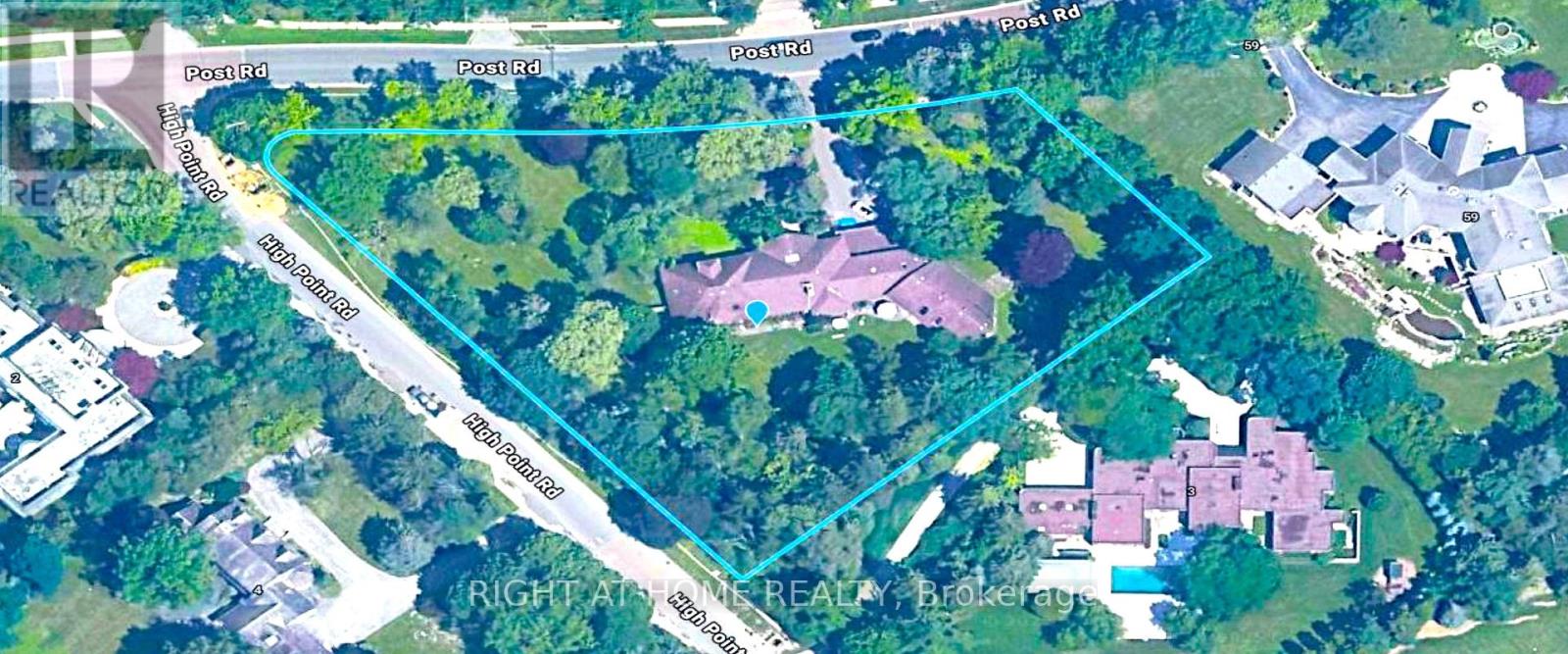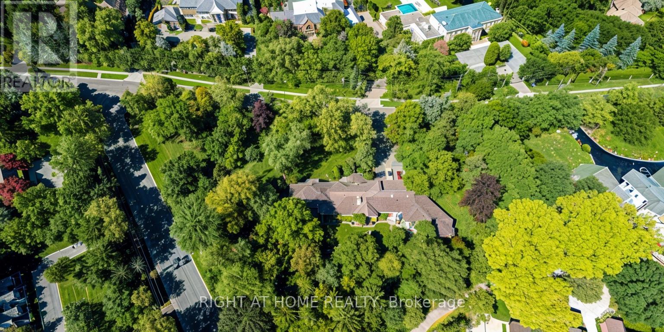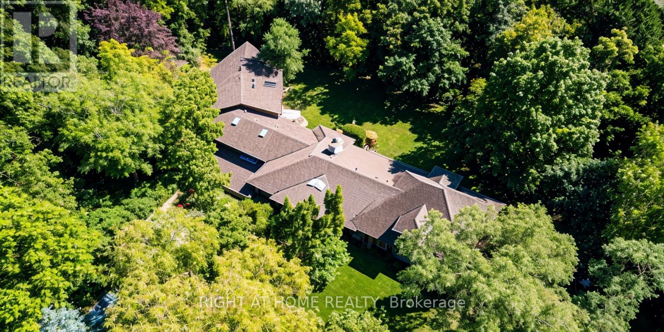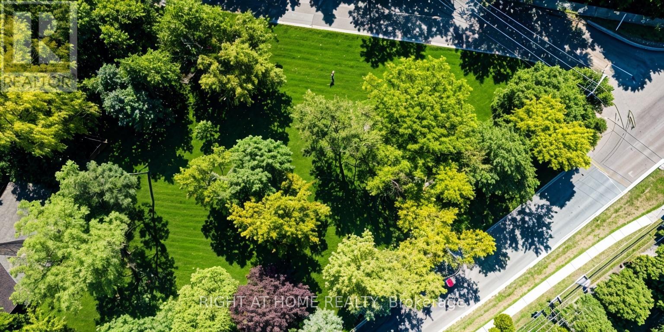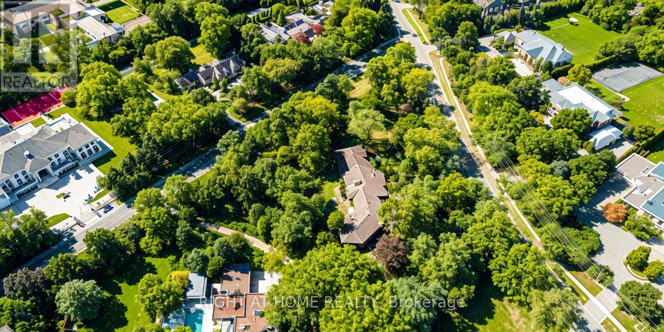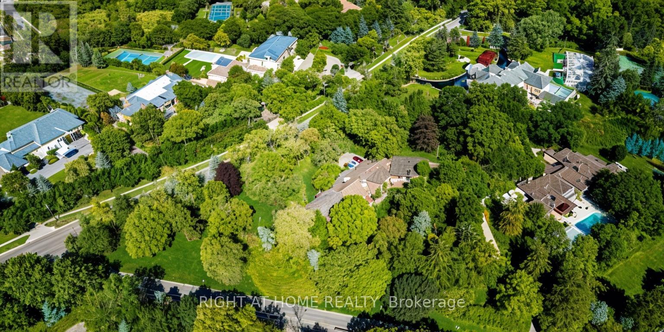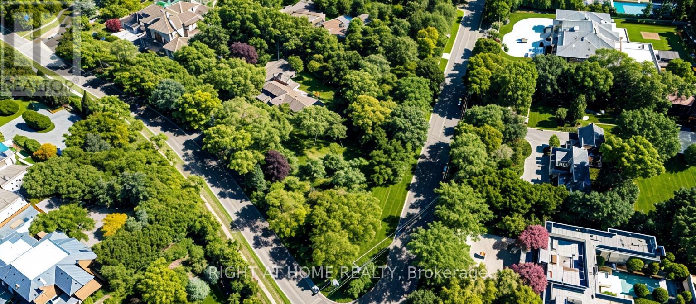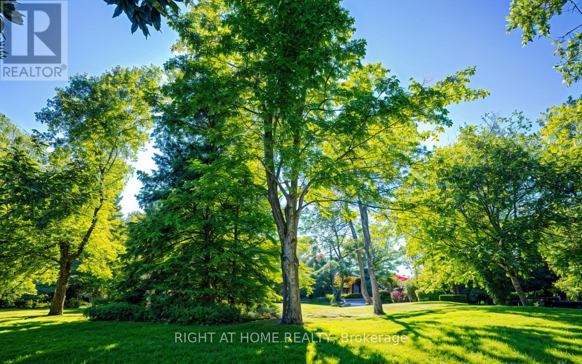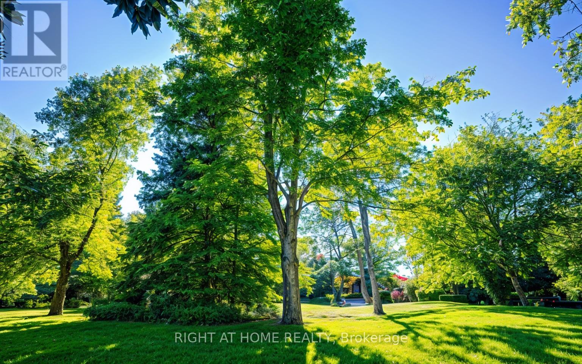5 Bedroom
6 Bathroom
5000 - 100000 sqft
Fireplace
Central Air Conditioning
Forced Air
Landscaped, Lawn Sprinkler
$22,000,000
***33 Post Rd*** A landmark opportunity in Toronto's most exclusive enclave. Featuring an extraordinary 418-foot frontage and an expansive 2-acre corner lot, this address exudes prestige and potential. The sweeping dimensions provide unmatched opulence, making it ideal for creating a custom estate home that commands attention and stands apart. Enjoy year-round utility, nearby Edwards Gardens Park, and the freedom to design generously with lavish outdoor amenities, and grand-scale architecture. Offered under RD zoning, this rare parcel's unique width and depth present endless possibilities for luxurious living or a statement new build in a neighbourhood defined by elegance and exclusivity. For builders and visionaries: ***33 Post Rd*** delivers the canvas for world class luxury. Whether building for discerning end users or as a flagship investment, the site's prominent location, street presence, high visibility, and deep lot enable development of a residence that blends refined design, maximum privacy, and spectacular curb appeal. This is a generational opportunity to secure a premier address in the heart of Toronto's elite Bridle Path community truly without equal. Listing photos are artistic concepts for a new build on the property. Property Sold As is, Where is. (id:41954)
Property Details
|
MLS® Number
|
C12374142 |
|
Property Type
|
Single Family |
|
Community Name
|
Bridle Path-Sunnybrook-York Mills |
|
Features
|
Irregular Lot Size, Lighting, Sauna |
|
Parking Space Total
|
11 |
|
Structure
|
Patio(s) |
Building
|
Bathroom Total
|
6 |
|
Bedrooms Above Ground
|
4 |
|
Bedrooms Below Ground
|
1 |
|
Bedrooms Total
|
5 |
|
Appliances
|
Central Vacuum, Intercom, Dishwasher, Microwave, Two Stoves, Two Refrigerators |
|
Basement Development
|
Finished |
|
Basement Type
|
N/a (finished) |
|
Construction Style Attachment
|
Detached |
|
Cooling Type
|
Central Air Conditioning |
|
Exterior Finish
|
Brick |
|
Fire Protection
|
Alarm System, Smoke Detectors |
|
Fireplace Present
|
Yes |
|
Foundation Type
|
Brick |
|
Half Bath Total
|
1 |
|
Heating Fuel
|
Wood |
|
Heating Type
|
Forced Air |
|
Stories Total
|
2 |
|
Size Interior
|
5000 - 100000 Sqft |
|
Type
|
House |
|
Utility Water
|
Municipal Water |
Parking
Land
|
Acreage
|
No |
|
Landscape Features
|
Landscaped, Lawn Sprinkler |
|
Sewer
|
Septic System |
|
Size Depth
|
279 Ft ,6 In |
|
Size Frontage
|
418 Ft ,6 In |
|
Size Irregular
|
418.5 X 279.5 Ft |
|
Size Total Text
|
418.5 X 279.5 Ft |
Rooms
| Level |
Type |
Length |
Width |
Dimensions |
|
Basement |
Bedroom |
0.1 m |
0.1 m |
0.1 m x 0.1 m |
|
Basement |
Living Room |
0.1 m |
0.1 m |
0.1 m x 0.1 m |
|
Basement |
Bedroom |
0.1 m |
0.1 m |
0.1 m x 0.1 m |
|
Main Level |
Foyer |
0.1 m |
0.1 m |
0.1 m x 0.1 m |
|
Main Level |
Bathroom |
0.1 m |
0.1 m |
0.1 m x 0.1 m |
|
Main Level |
Living Room |
0.1 m |
0.1 m |
0.1 m x 0.1 m |
|
Main Level |
Den |
0.1 m |
0.1 m |
0.1 m x 0.1 m |
|
Main Level |
Kitchen |
0.1 m |
0.1 m |
0.1 m x 0.1 m |
|
Main Level |
Primary Bedroom |
0.1 m |
0.1 m |
0.1 m x 0.1 m |
|
Main Level |
Bedroom 2 |
0.1 m |
0.1 m |
0.1 m x 0.1 m |
|
Main Level |
Bedroom 3 |
0.1 m |
0.1 m |
0.1 m x 0.1 m |
|
Main Level |
Other |
0.1 m |
1 m |
0.1 m x 1 m |
|
Main Level |
Recreational, Games Room |
0.1 m |
0.1 m |
0.1 m x 0.1 m |
Utilities
|
Cable
|
Available |
|
Electricity
|
Available |
https://www.realtor.ca/real-estate/28798987/33-post-road-toronto-bridle-path-sunnybrook-york-mills-bridle-path-sunnybrook-york-mills
