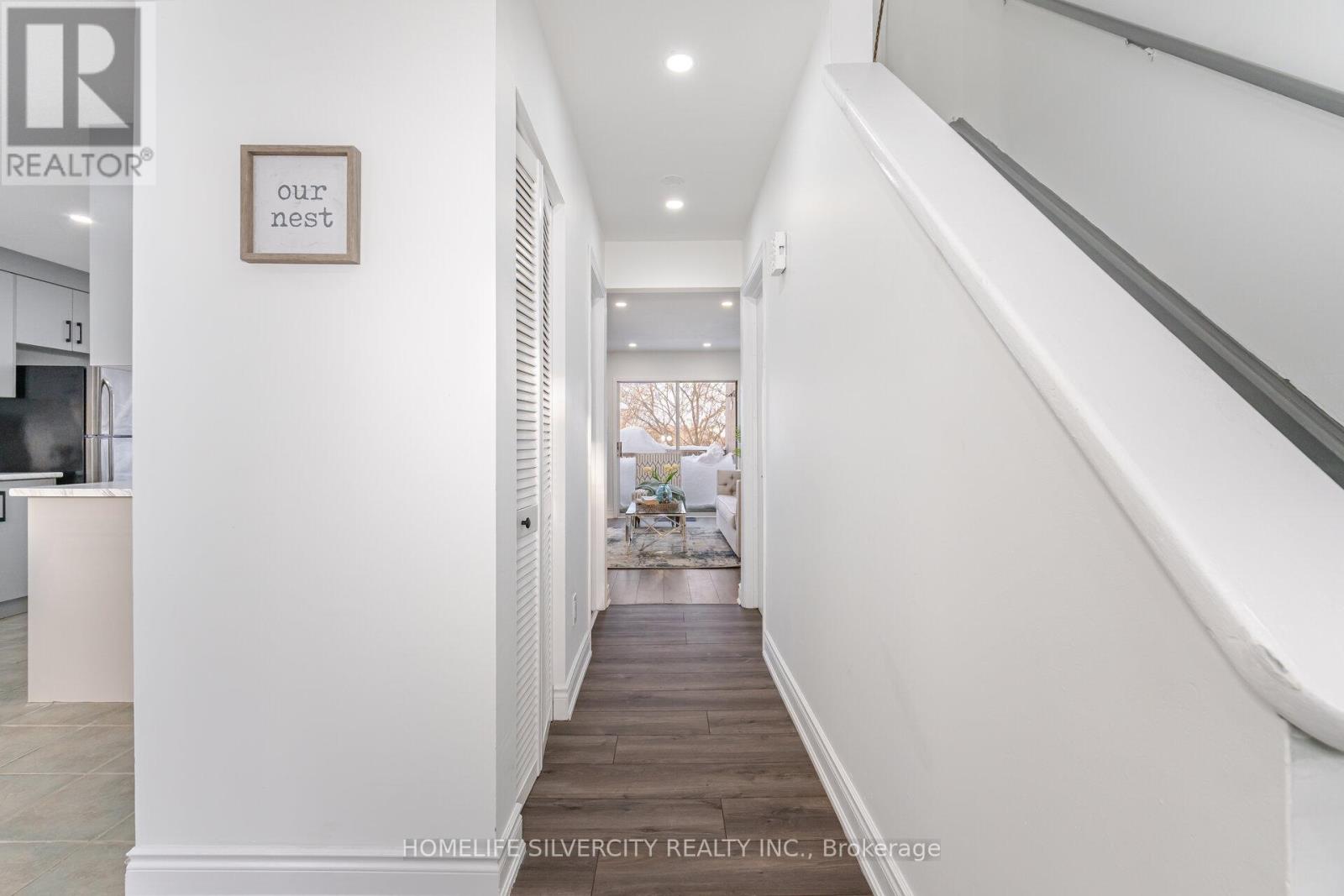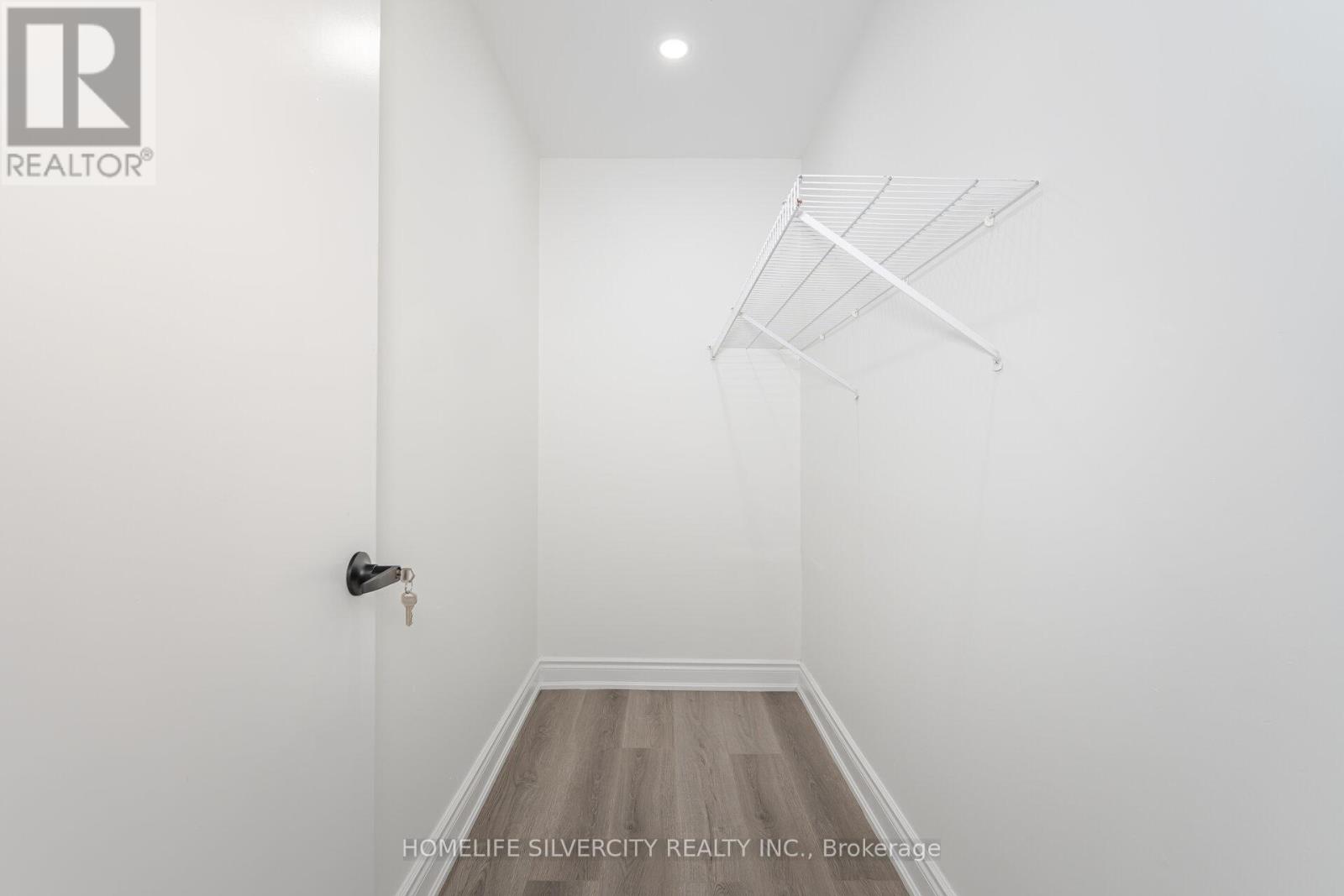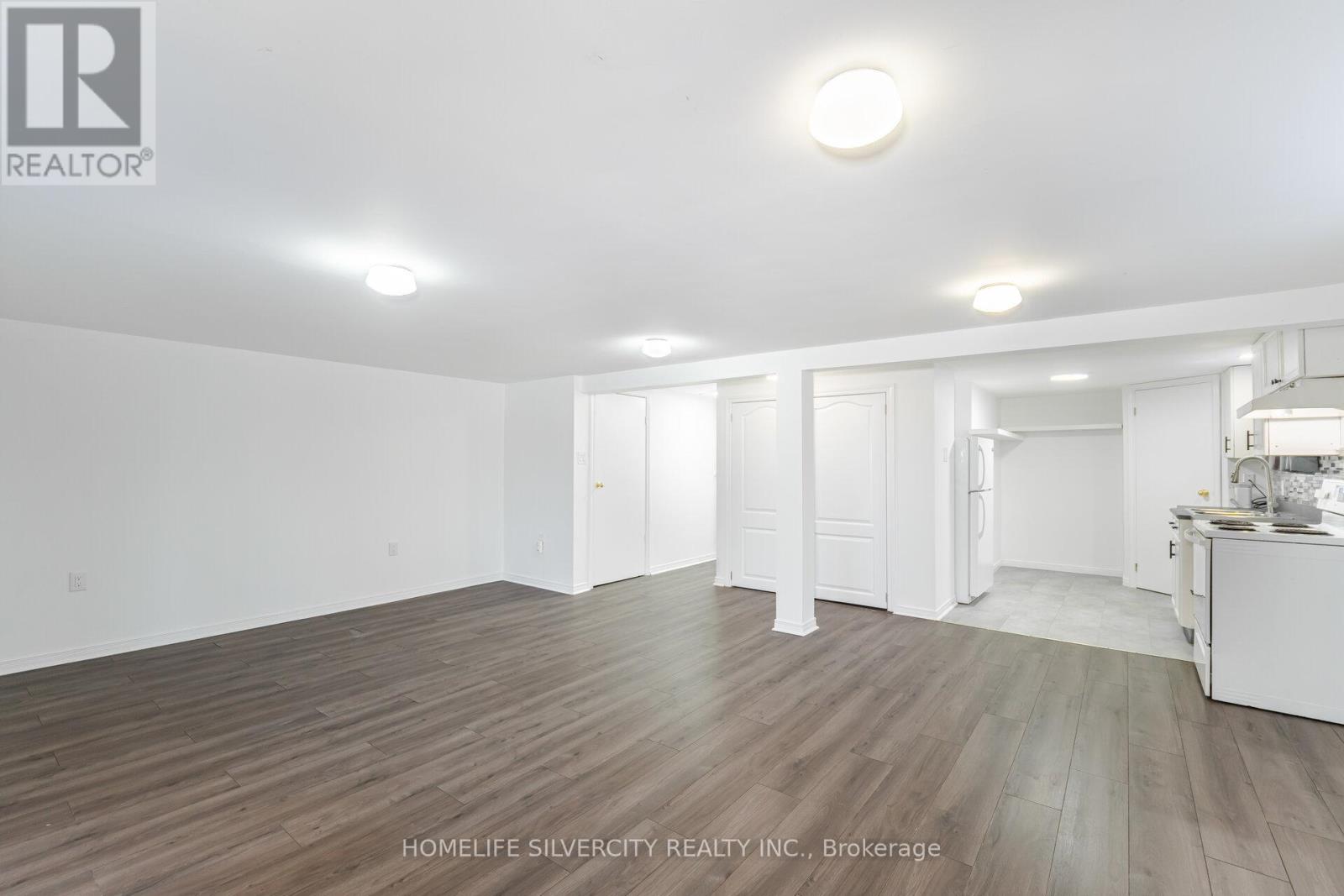3 Bedroom
3 Bathroom
Fireplace
Wall Unit
Heat Pump
$769,000
Welcome To This Stunning, Spacious, And Meticulously Crafted Home! Newly Renovated With Brand Gourmet Kitchen Featuring Top Of The Line Appliances, New Laminate Flooring, Brand New Washroom Vanities, Pot Lights All Throughout, Freshly Painted Throughout & New Duct Less Heating And Cooling Systems In Each Rooms To Provide Comfort And Relaxation. Beautiful Large Size Deck To Enjoy Your Morning Coffee. WALK-OUT Finished Basement That Can Be Rented Out For Additional Income. Large Sized Windows Throughout That Flood The Space With Tons Of Natural Light. This Home Backs onto No Houses With A Generous Sized Private Fenced Backyard And An Extended Driveway With No Sidewalk. Whether You're A Family Looking To Up size Or A Buyer Seeking Premium Features, This Home Will Exceed Your Expectations. Don't Miss The Opportunity To Make This Exquisite House Your New Home. (id:41954)
Property Details
|
MLS® Number
|
W11983660 |
|
Property Type
|
Single Family |
|
Community Name
|
Orangeville |
|
Features
|
Carpet Free |
|
Parking Space Total
|
4 |
Building
|
Bathroom Total
|
3 |
|
Bedrooms Above Ground
|
3 |
|
Bedrooms Total
|
3 |
|
Appliances
|
Dryer, Refrigerator, Stove, Washer, Window Coverings |
|
Basement Development
|
Finished |
|
Basement Features
|
Walk Out |
|
Basement Type
|
N/a (finished) |
|
Construction Style Attachment
|
Semi-detached |
|
Cooling Type
|
Wall Unit |
|
Exterior Finish
|
Aluminum Siding, Brick |
|
Fireplace Present
|
Yes |
|
Foundation Type
|
Concrete |
|
Half Bath Total
|
1 |
|
Heating Fuel
|
Electric |
|
Heating Type
|
Heat Pump |
|
Stories Total
|
2 |
|
Type
|
House |
|
Utility Water
|
Municipal Water |
Parking
Land
|
Acreage
|
No |
|
Sewer
|
Sanitary Sewer |
|
Size Depth
|
150 Ft |
|
Size Frontage
|
30 Ft |
|
Size Irregular
|
30 X 150 Ft |
|
Size Total Text
|
30 X 150 Ft |
Rooms
| Level |
Type |
Length |
Width |
Dimensions |
|
Second Level |
Primary Bedroom |
3.95 m |
3.95 m |
3.95 m x 3.95 m |
|
Second Level |
Bedroom 2 |
3.65 m |
3.04 m |
3.65 m x 3.04 m |
|
Second Level |
Bedroom 3 |
3.65 m |
3.34 m |
3.65 m x 3.34 m |
|
Basement |
Kitchen |
3.59 m |
2.49 m |
3.59 m x 2.49 m |
|
Basement |
Recreational, Games Room |
6.25 m |
3.16 m |
6.25 m x 3.16 m |
|
Main Level |
Living Room |
4.35 m |
3.95 m |
4.35 m x 3.95 m |
|
Main Level |
Dining Room |
3.1 m |
3.03 m |
3.1 m x 3.03 m |
|
Main Level |
Kitchen |
3.46 m |
2.85 m |
3.46 m x 2.85 m |
|
Main Level |
Eating Area |
3.05 m |
4.1 m |
3.05 m x 4.1 m |
https://www.realtor.ca/real-estate/27941762/33-orange-street-orangeville-orangeville






































