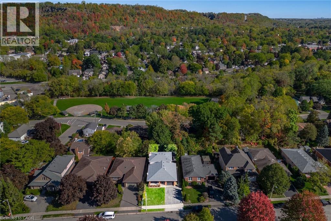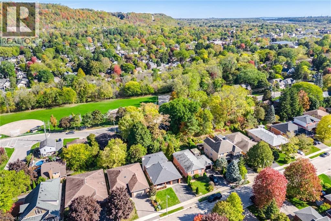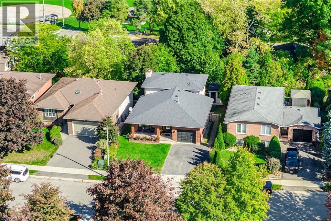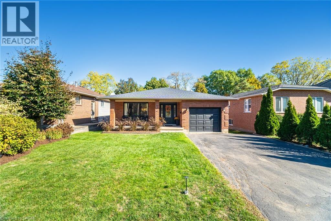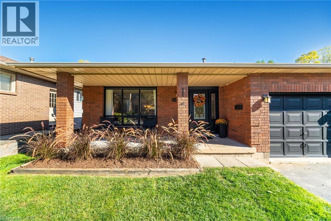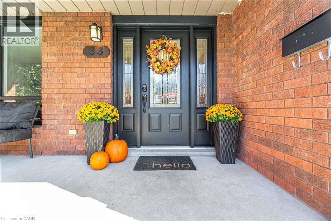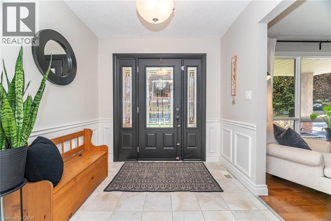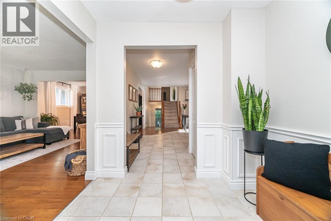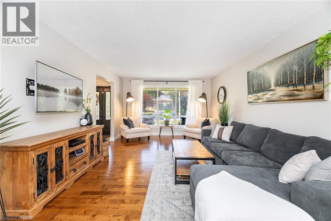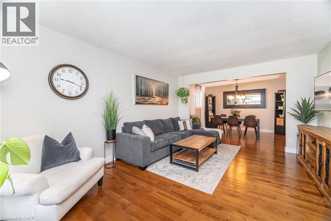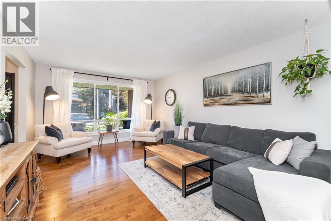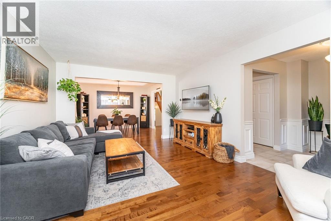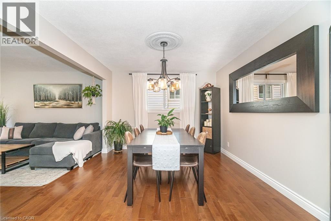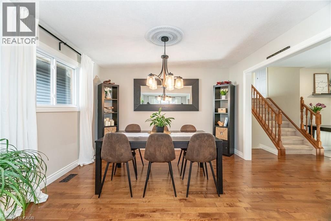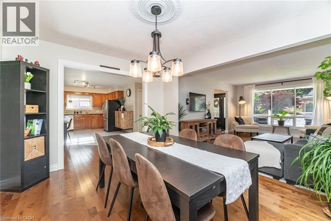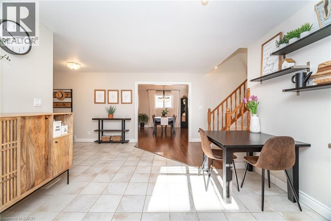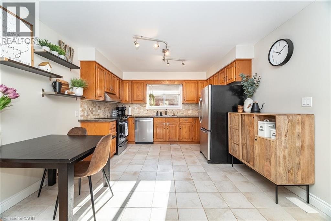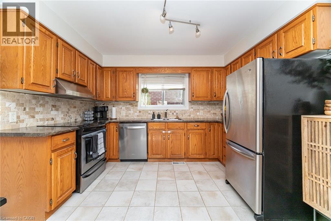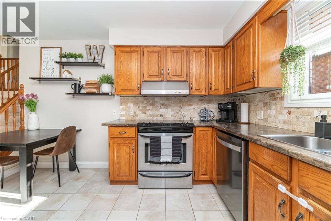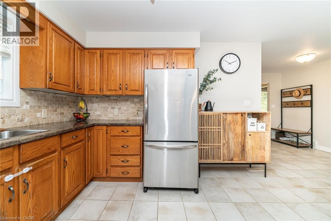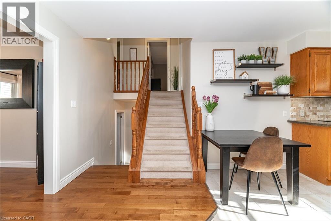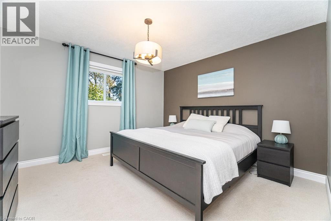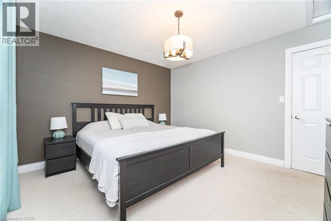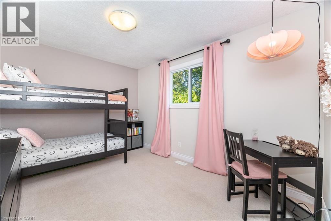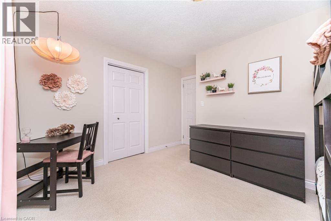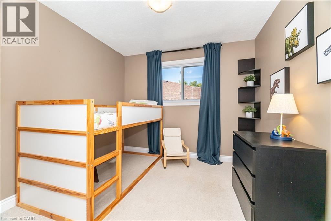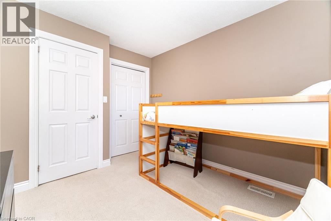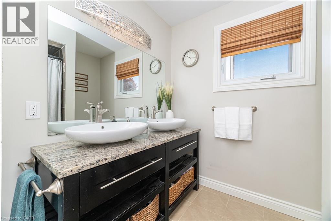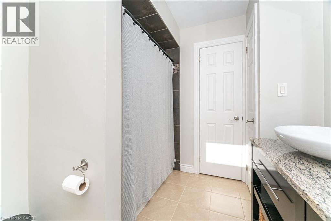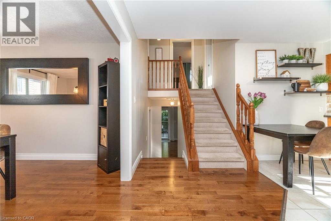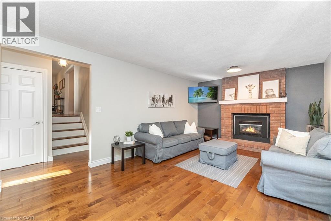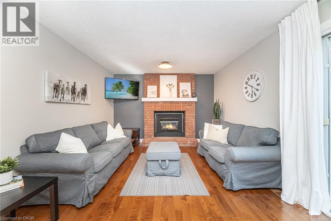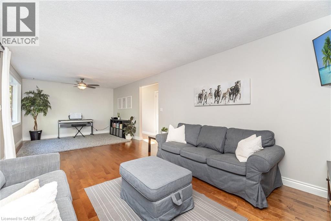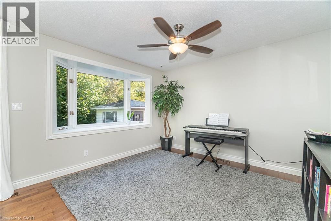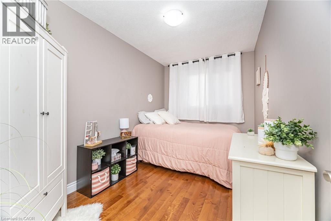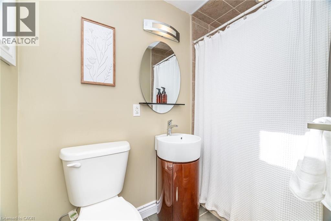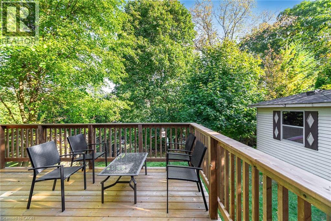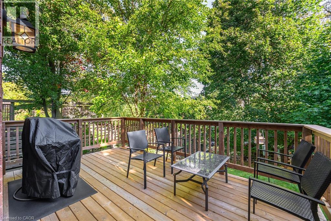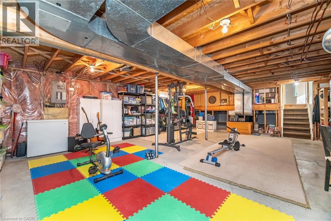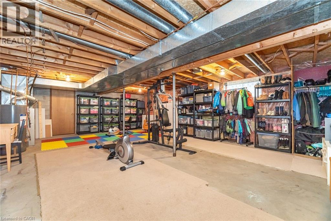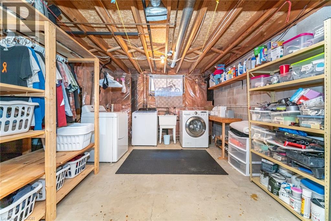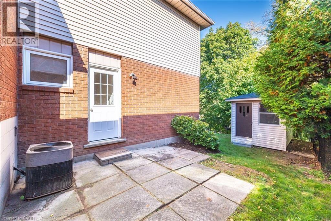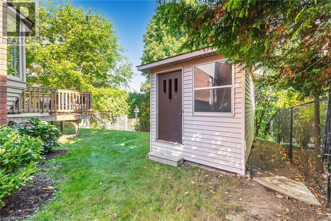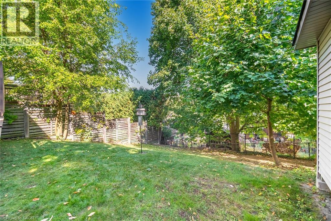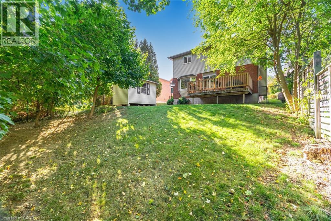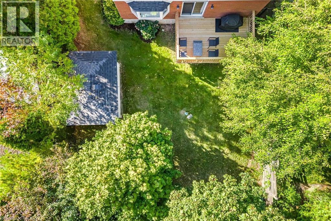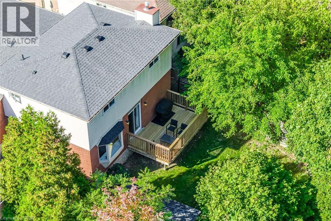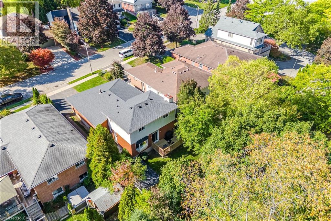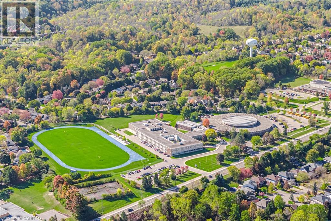33 Morton Avenue Dundas, Ontario L9H 6W6
$974,900
This stylishly finished 3-level back split with a basement is perfect for a growing family. Step inside through large, welcoming entryways and enjoy a bright main floor living room, a separate dining area, and a spacious eat-in kitchen complete with stainless steel appliances and plenty of room to gather and entertain. Upstairs features three fair-sized bedrooms, each filled with natural light and offering ample closet space, along with a spacious full family bathroom that serves the level with ease. The fully finished above-grade lower level provides an additional bedroom or office, a generous recreation room, and a second full bathroom. With its own separate entrance, this space is ideal for an in-law setup, guests, or extended family. The unfinished basement below offers an abundance of storage, a convenient laundry area, and potential for future customization. Step outside to the newly updated back deck and take in peaceful escarpment views that change beautifully with the seasons. The double driveway and single-car garage provide ample parking, while the quiet court location and proximity to two parks make it ideal for family living. Experience everything Dundas has to offer — from scenic trails and farmers markets to local coffee shops, restaurants, and community events. This home truly combines comfort, character, and convenience in one wonderful package. (id:41954)
Open House
This property has open houses!
2:00 pm
Ends at:4:00 pm
2:00 pm
Ends at:4:00 pm
Property Details
| MLS® Number | 40778772 |
| Property Type | Single Family |
| Amenities Near By | Hospital, Place Of Worship, Playground, Public Transit, Schools, Shopping |
| Communication Type | High Speed Internet |
| Community Features | Quiet Area, Community Centre, School Bus |
| Equipment Type | Water Heater |
| Features | Cul-de-sac, Southern Exposure, Conservation/green Belt, Automatic Garage Door Opener, Private Yard |
| Parking Space Total | 3 |
| Rental Equipment Type | Water Heater |
| Structure | Shed |
Building
| Bathroom Total | 2 |
| Bedrooms Above Ground | 3 |
| Bedrooms Below Ground | 1 |
| Bedrooms Total | 4 |
| Appliances | Dishwasher, Dryer, Refrigerator, Washer, Hood Fan, Window Coverings, Garage Door Opener |
| Basement Development | Unfinished |
| Basement Type | Partial (unfinished) |
| Constructed Date | 1989 |
| Construction Style Attachment | Detached |
| Cooling Type | Central Air Conditioning |
| Exterior Finish | Brick, Vinyl Siding |
| Fire Protection | Smoke Detectors |
| Fireplace Present | Yes |
| Fireplace Total | 1 |
| Fixture | Ceiling Fans |
| Foundation Type | Block |
| Heating Fuel | Natural Gas |
| Size Interior | 1864 Sqft |
| Type | House |
| Utility Water | Municipal Water |
Parking
| Attached Garage |
Land
| Access Type | Road Access |
| Acreage | No |
| Land Amenities | Hospital, Place Of Worship, Playground, Public Transit, Schools, Shopping |
| Sewer | Municipal Sewage System |
| Size Depth | 130 Ft |
| Size Frontage | 48 Ft |
| Size Total Text | Under 1/2 Acre |
| Zoning Description | R2 |
Rooms
| Level | Type | Length | Width | Dimensions |
|---|---|---|---|---|
| Second Level | 5pc Bathroom | 7'11'' x 7'3'' | ||
| Second Level | Bedroom | 9'11'' x 9'3'' | ||
| Second Level | Bedroom | 12'3'' x 11'8'' | ||
| Second Level | Primary Bedroom | 12'5'' x 11'8'' | ||
| Basement | Laundry Room | 11'6'' x 11'2'' | ||
| Basement | Other | 20'2'' x 27'0'' | ||
| Lower Level | 3pc Bathroom | 7'11'' x 4'1'' | ||
| Lower Level | Bedroom | 11'10'' x 7'3'' | ||
| Lower Level | Family Room | 27'4'' x 13'3'' | ||
| Main Level | Dining Room | 11'10'' x 10'9'' | ||
| Main Level | Kitchen | 11'6'' x 11'2'' | ||
| Main Level | Living Room | 11'10'' x 15'10'' | ||
| Main Level | Foyer | 8'0'' x 7'7'' |
Utilities
| Cable | Available |
| Electricity | Available |
| Natural Gas | Available |
| Telephone | Available |
https://www.realtor.ca/real-estate/28993255/33-morton-avenue-dundas
Interested?
Contact us for more information

