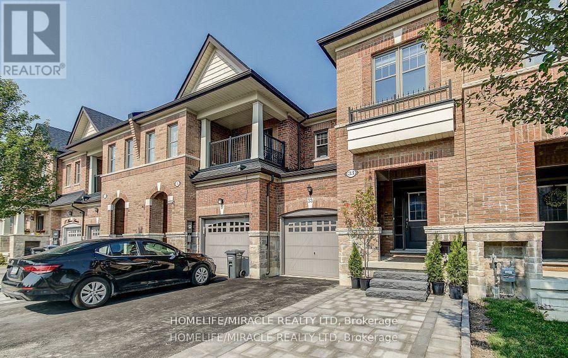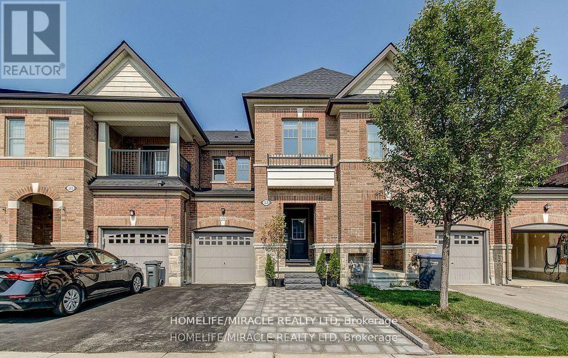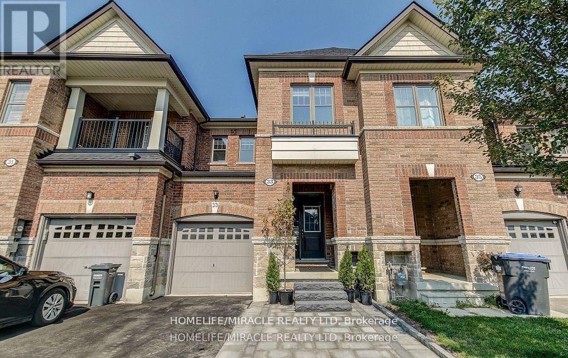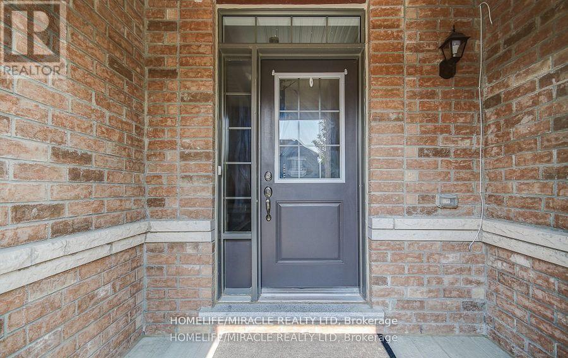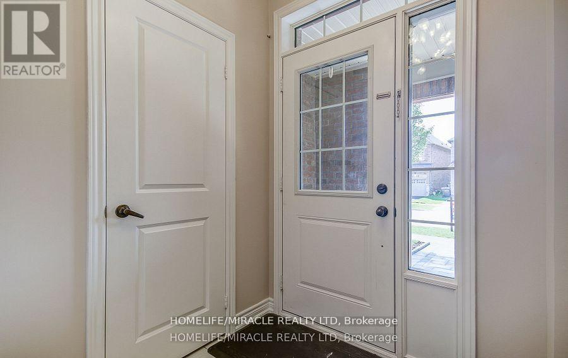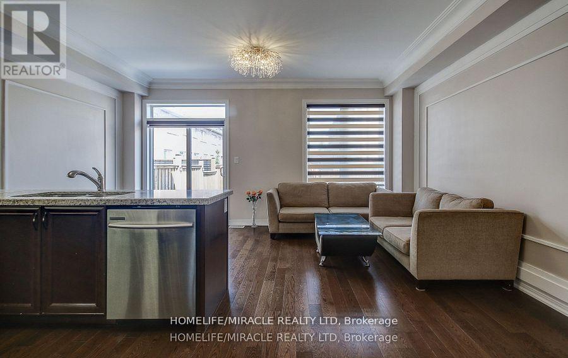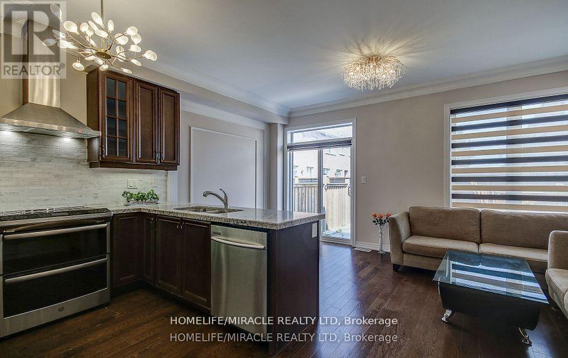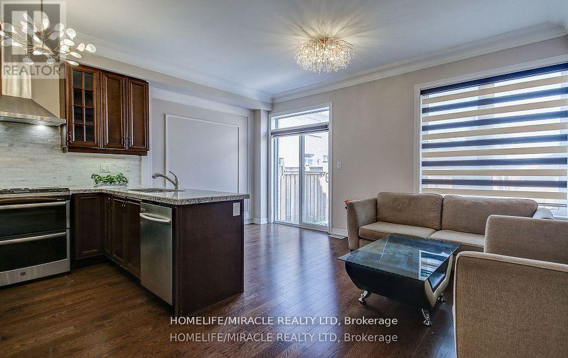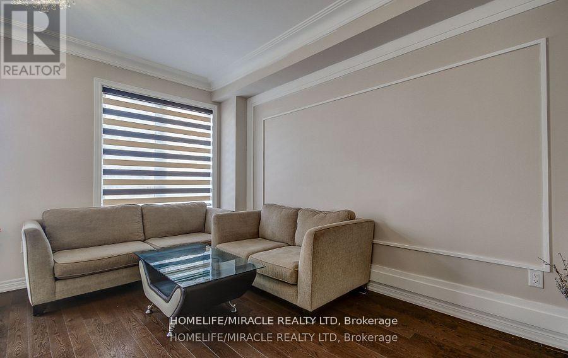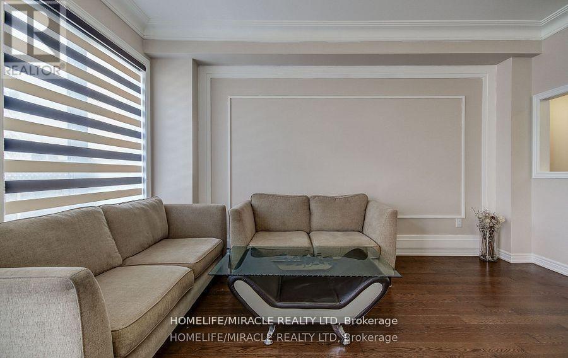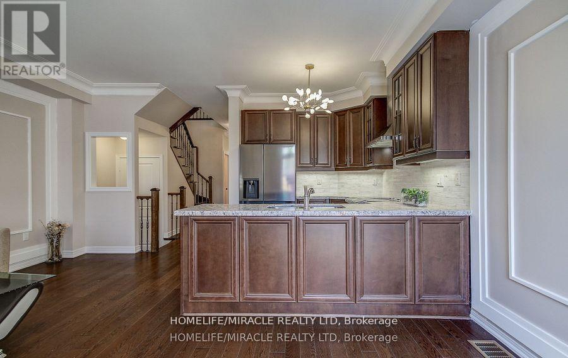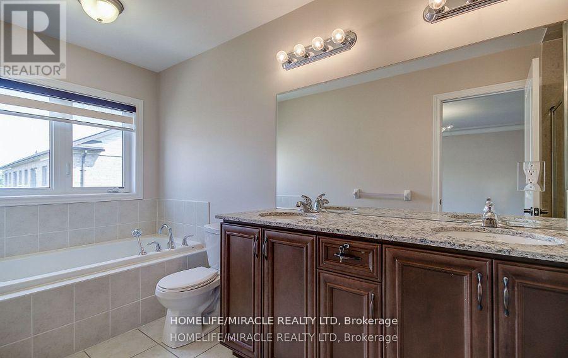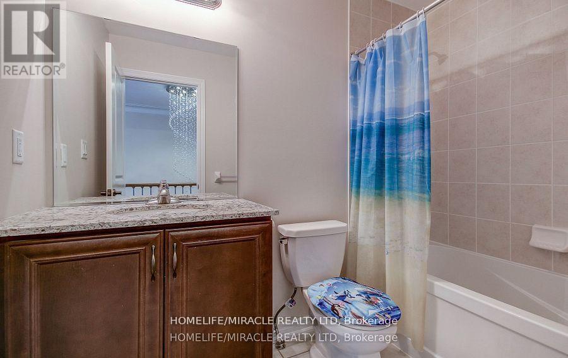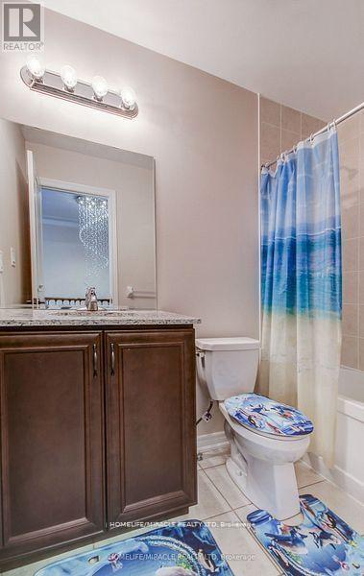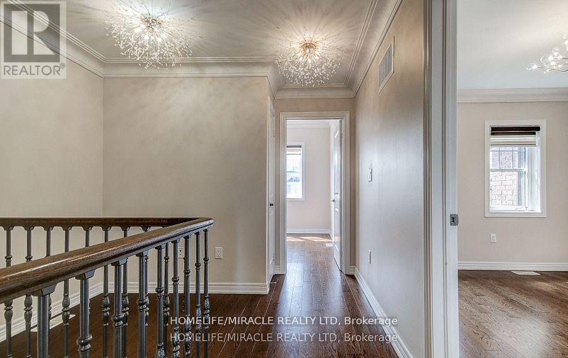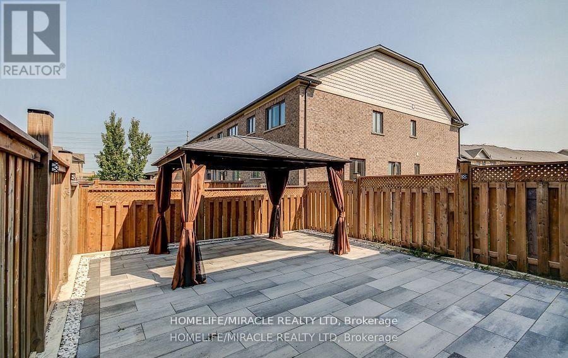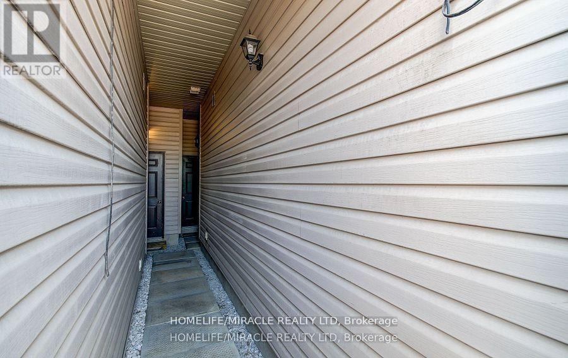3 Bedroom
3 Bathroom
1100 - 1500 sqft
Central Air Conditioning
Forced Air
$924,999
Welcome To 33 Morra! Stunning Bright & Spacious Modern Executive Home Boasting 9 Foot Ceilings On Main Floor. An Open Concept Layout With A Clear View Backyard. Modern Kitchen Is Complete With Marble Countertops And Backsplash. Walk Out To Interlocked BackYard with Marble Steps And Gazebo With 2 Sets Of Curtains. Three bedroom, three bathroom freehold townhouse, Chandeliers, Smooth Ceilings And Hardwood Floors Throughout. Laundry. Garage Door Access & Backyard Access Through Garage. Hardwood Staircase W/Wrought Iron Balusters, Marble Counters In Baths. Primary bedroom Boasts W/I Closet, 5Pc Ensuite With Double Vanity & Extended Shower, computer nook on upper level. Front Interlocking. Great location within walking distance to GO bus station, 6km to Kleinburg Village, near Vaughan Metropolitan Centre and more! (id:41954)
Property Details
|
MLS® Number
|
W12193152 |
|
Property Type
|
Single Family |
|
Community Name
|
Bolton East |
|
Community Features
|
School Bus |
|
Features
|
Flat Site, Sump Pump |
|
Parking Space Total
|
2 |
Building
|
Bathroom Total
|
3 |
|
Bedrooms Above Ground
|
3 |
|
Bedrooms Total
|
3 |
|
Age
|
6 To 15 Years |
|
Appliances
|
Garage Door Opener Remote(s), Central Vacuum, Dishwasher, Dryer, Stove, Washer, Window Coverings, Refrigerator |
|
Basement Development
|
Unfinished |
|
Basement Type
|
N/a (unfinished) |
|
Construction Style Attachment
|
Attached |
|
Cooling Type
|
Central Air Conditioning |
|
Exterior Finish
|
Brick |
|
Fire Protection
|
Smoke Detectors |
|
Flooring Type
|
Hardwood, Ceramic |
|
Foundation Type
|
Concrete |
|
Half Bath Total
|
1 |
|
Heating Fuel
|
Natural Gas |
|
Heating Type
|
Forced Air |
|
Stories Total
|
2 |
|
Size Interior
|
1100 - 1500 Sqft |
|
Type
|
Row / Townhouse |
|
Utility Water
|
Municipal Water |
Parking
Land
|
Acreage
|
No |
|
Fence Type
|
Fenced Yard |
|
Sewer
|
Sanitary Sewer |
|
Size Depth
|
91 Ft ,4 In |
|
Size Frontage
|
20 Ft |
|
Size Irregular
|
20 X 91.4 Ft |
|
Size Total Text
|
20 X 91.4 Ft|under 1/2 Acre |
|
Zoning Description
|
Rr |
Rooms
| Level |
Type |
Length |
Width |
Dimensions |
|
Second Level |
Primary Bedroom |
3.96 m |
4.57 m |
3.96 m x 4.57 m |
|
Second Level |
Bedroom 2 |
2.96 m |
3.35 m |
2.96 m x 3.35 m |
|
Second Level |
Bedroom 3 |
2.74 m |
3.35 m |
2.74 m x 3.35 m |
|
Second Level |
Sitting Room |
1.52 m |
1.83 m |
1.52 m x 1.83 m |
|
Second Level |
Bathroom |
2.5 m |
1.48 m |
2.5 m x 1.48 m |
|
Second Level |
Bathroom |
4 m |
1.63 m |
4 m x 1.63 m |
|
Main Level |
Living Room |
5.24 m |
4.57 m |
5.24 m x 4.57 m |
|
Main Level |
Kitchen |
2.56 m |
3.05 m |
2.56 m x 3.05 m |
|
Main Level |
Foyer |
1.7 m |
1.45 m |
1.7 m x 1.45 m |
https://www.realtor.ca/real-estate/28410107/33-morra-avenue-caledon-bolton-east-bolton-east
