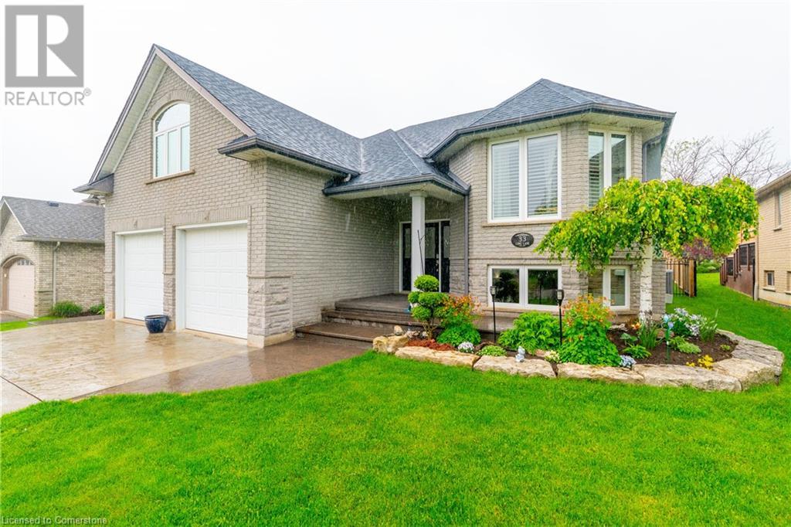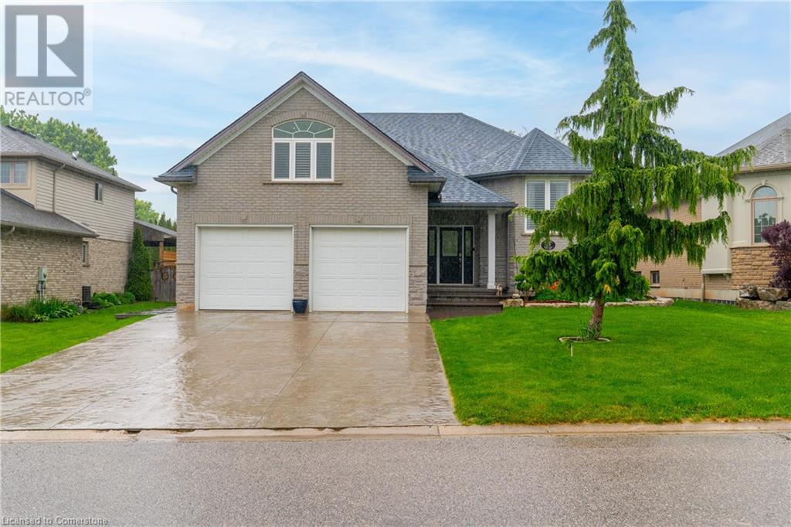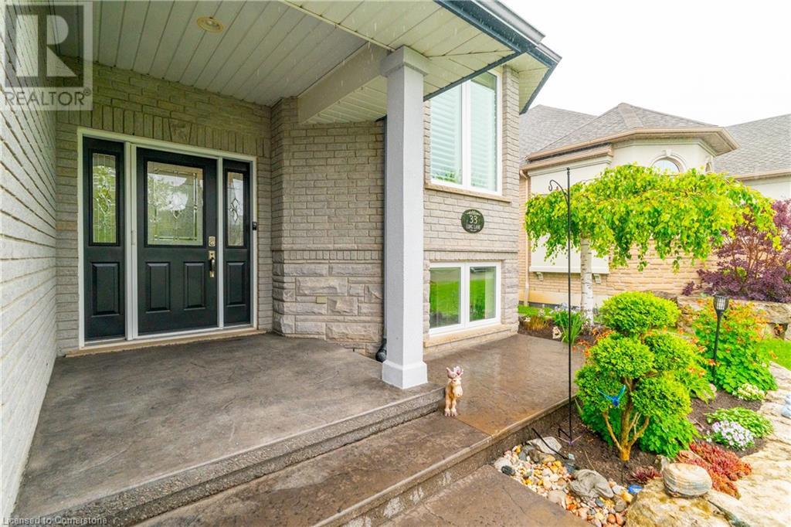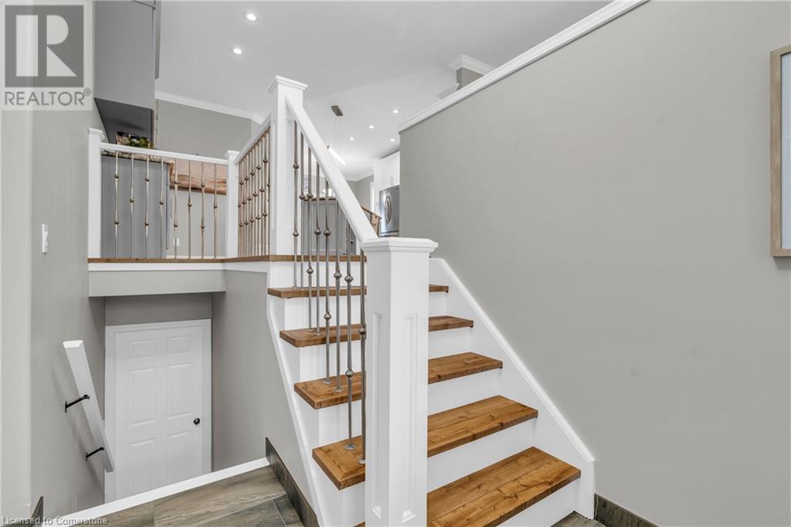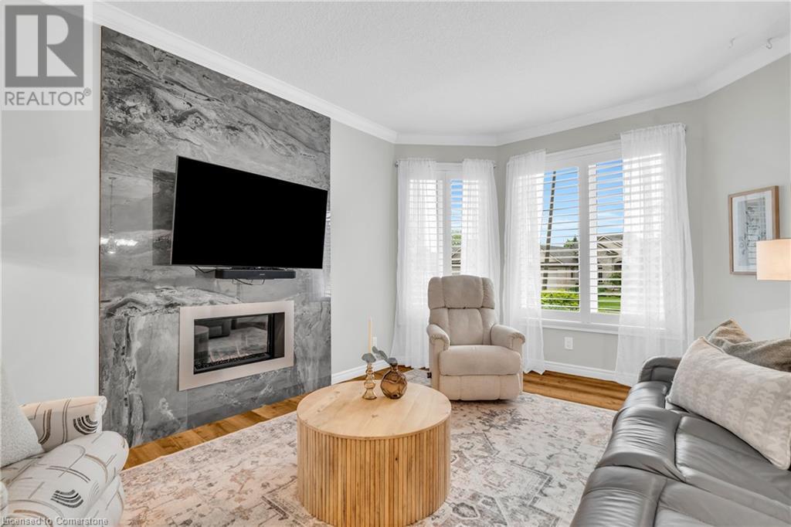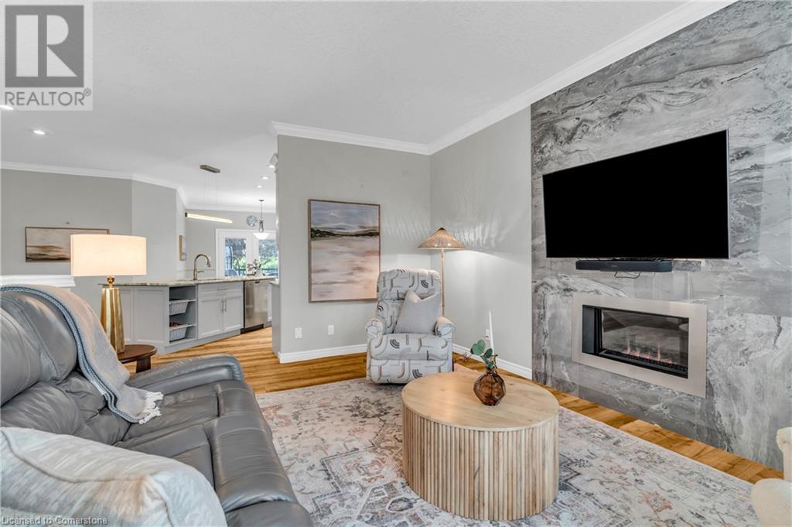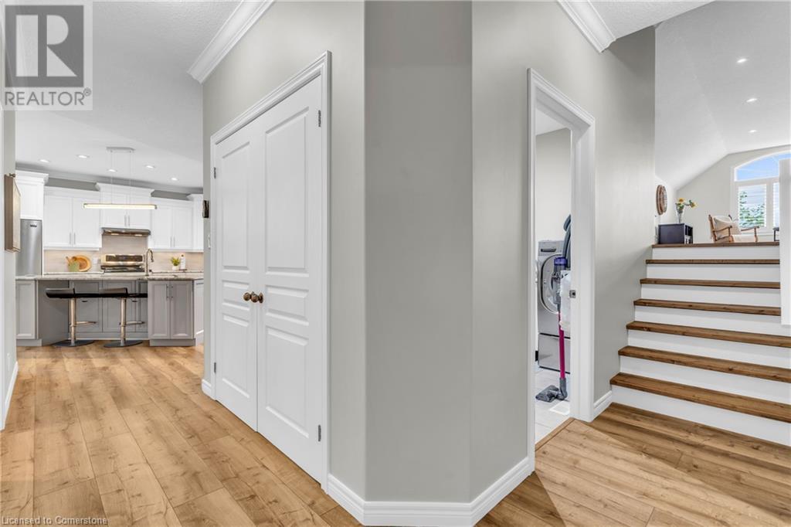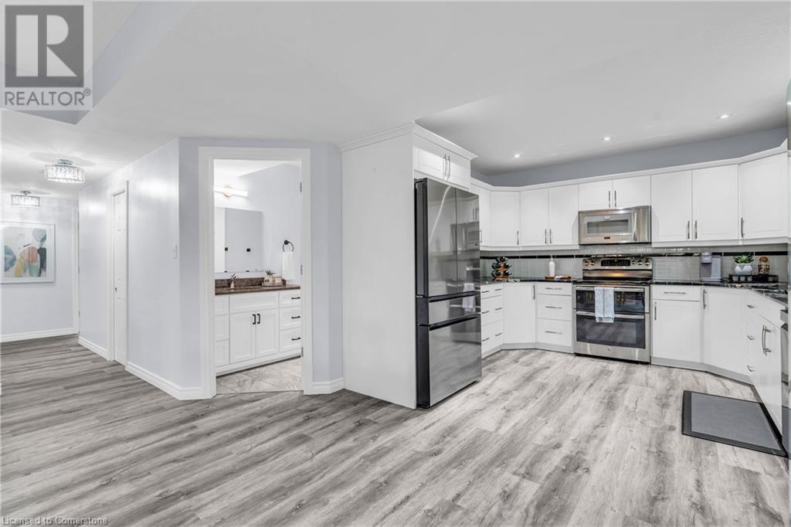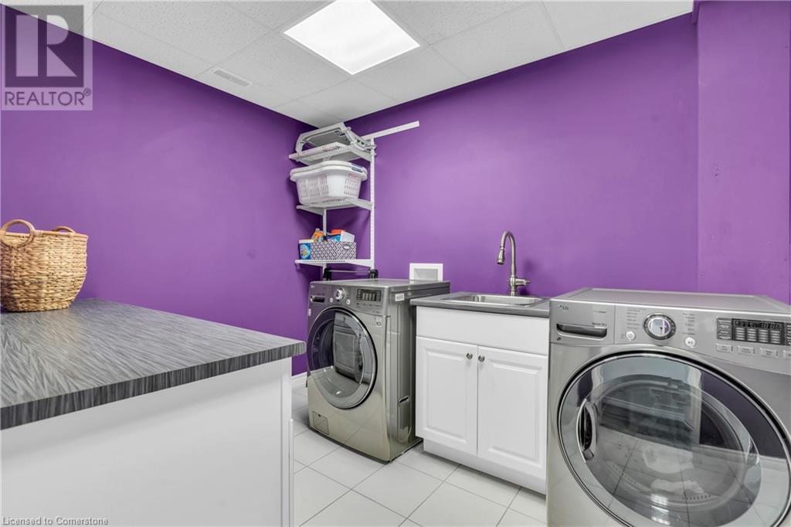5 Bedroom
4 Bathroom
4111 sqft
Raised Bungalow
Fireplace
Central Air Conditioning
Forced Air
$1,359,000
This unicorn of a property is ideal for multi-family living or rental income! This extensively renovated and deceptively large raised ranch home features a legal accessory apartment with separate entrance. Basement features: Full kitchen setup, 8.5' ceilings, large bright egress windows, large in-suite laundry room, gas fireplace and 3 large bedrooms and 2 full baths -this doesn't feel like a basement! Main floor features: 2 beds and 2 baths -the master suite has been expanded by the 2015 addition and has an ensuite, gas fireplace, storage area and walk-in closet. The rest of the main floor has a renovated kitchen with coffee bar, large laundry room, 9' ceilings, gas fireplace, new high quality LVP on the floor and stairs and a bonus bright loft space above the garage that gives you flexibility for whatever you need - office, kids play room or another bedroom. Outdoors: tiered composite deck with covered porch, fire pit, and large shed. 200 amp service, stamped concrete driveway parking for 6 cars and street parking all year round, gas line for bbq. Other notables: california shutters, stone counters throughout, bathroom heated floors, built-in powerstation on the island, central vacuum...the list goes on. Whether you need family nearby or a mortgage helper, maintenance and upkeep has been monitored meticulously, there is nothing left to do but move in. (id:41954)
Property Details
|
MLS® Number
|
40720287 |
|
Property Type
|
Single Family |
|
Amenities Near By
|
Golf Nearby, Park, Place Of Worship |
|
Equipment Type
|
Water Heater |
|
Parking Space Total
|
6 |
|
Rental Equipment Type
|
Water Heater |
Building
|
Bathroom Total
|
4 |
|
Bedrooms Above Ground
|
2 |
|
Bedrooms Below Ground
|
3 |
|
Bedrooms Total
|
5 |
|
Appliances
|
Central Vacuum, Dishwasher, Dryer, Refrigerator, Water Softener, Washer, Microwave Built-in, Hood Fan, Window Coverings, Garage Door Opener |
|
Architectural Style
|
Raised Bungalow |
|
Basement Development
|
Finished |
|
Basement Type
|
Full (finished) |
|
Constructed Date
|
2004 |
|
Construction Style Attachment
|
Detached |
|
Cooling Type
|
Central Air Conditioning |
|
Exterior Finish
|
Brick Veneer, Concrete, Stone |
|
Fireplace Present
|
Yes |
|
Fireplace Total
|
3 |
|
Heating Fuel
|
Natural Gas |
|
Heating Type
|
Forced Air |
|
Stories Total
|
1 |
|
Size Interior
|
4111 Sqft |
|
Type
|
House |
|
Utility Water
|
Municipal Water |
Parking
Land
|
Access Type
|
Highway Access |
|
Acreage
|
No |
|
Land Amenities
|
Golf Nearby, Park, Place Of Worship |
|
Sewer
|
Municipal Sewage System |
|
Size Frontage
|
60 Ft |
|
Size Total Text
|
Under 1/2 Acre |
|
Zoning Description
|
R1 |
Rooms
| Level |
Type |
Length |
Width |
Dimensions |
|
Basement |
Utility Room |
|
|
16'6'' x 10'4'' |
|
Basement |
Recreation Room |
|
|
15'5'' x 26'4'' |
|
Basement |
Laundry Room |
|
|
7'9'' x 13'3'' |
|
Basement |
Kitchen |
|
|
14'2'' x 13'8'' |
|
Basement |
Primary Bedroom |
|
|
11'10'' x 11'0'' |
|
Basement |
Bedroom |
|
|
10'9'' x 14'10'' |
|
Basement |
Bedroom |
|
|
10'5'' x 12'6'' |
|
Basement |
Full Bathroom |
|
|
8'7'' x 9'3'' |
|
Basement |
3pc Bathroom |
|
|
5'7'' x 13'3'' |
|
Main Level |
Storage |
|
|
3'8'' x 8'8'' |
|
Main Level |
Primary Bedroom |
|
|
22'3'' x 15'6'' |
|
Main Level |
Living Room |
|
|
12'0'' x 18'1'' |
|
Main Level |
Laundry Room |
|
|
7'9'' x 9'0'' |
|
Main Level |
Kitchen |
|
|
19'3'' x 13'0'' |
|
Main Level |
Foyer |
|
|
7'4'' x 8'1'' |
|
Main Level |
Family Room |
|
|
13'3'' x 23'7'' |
|
Main Level |
Dining Room |
|
|
10'11'' x 9'5'' |
|
Main Level |
Bonus Room |
|
|
13'5'' x 15'10'' |
|
Main Level |
Bedroom |
|
|
10'7'' x 11'1'' |
|
Main Level |
4pc Bathroom |
|
|
Measurements not available |
|
Main Level |
Full Bathroom |
|
|
Measurements not available |
https://www.realtor.ca/real-estate/28389758/33-long-lane-paris
