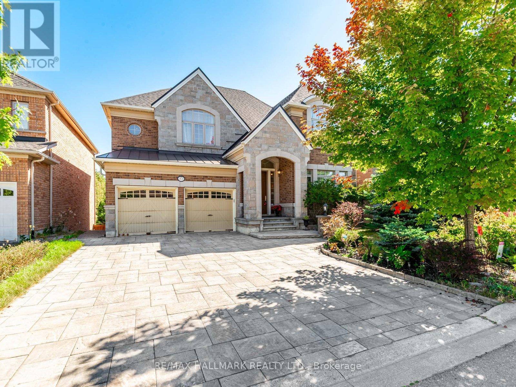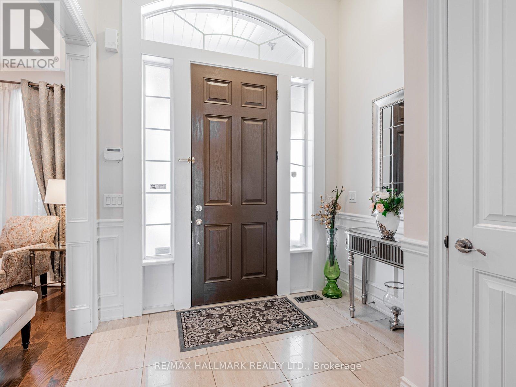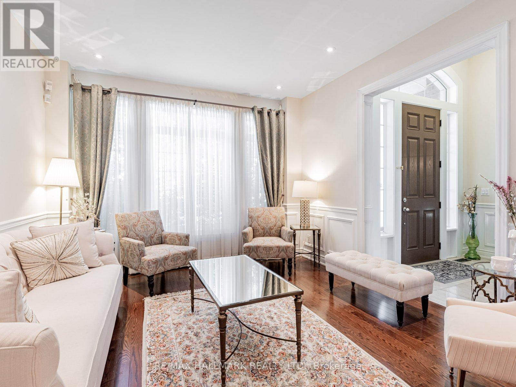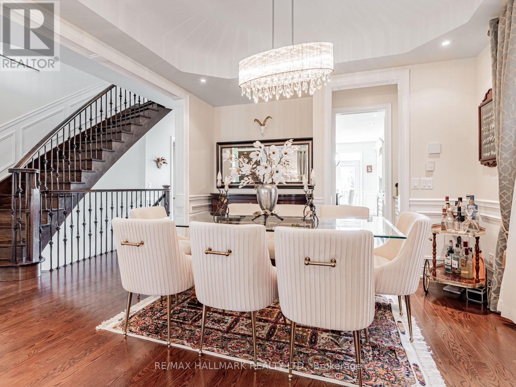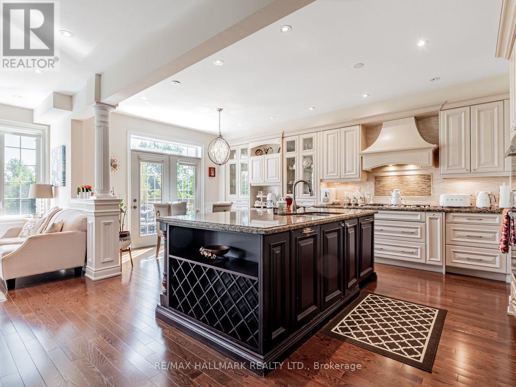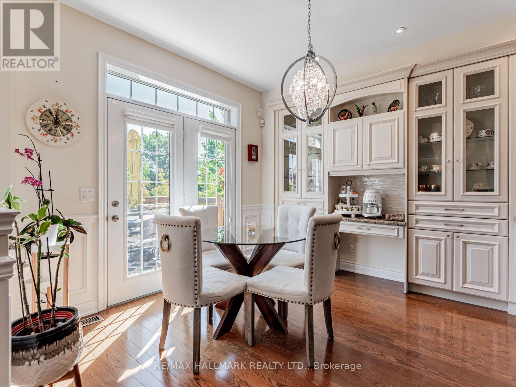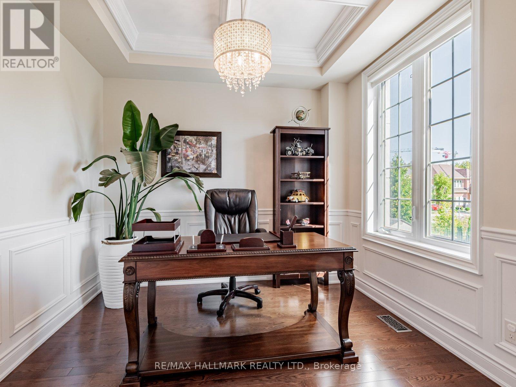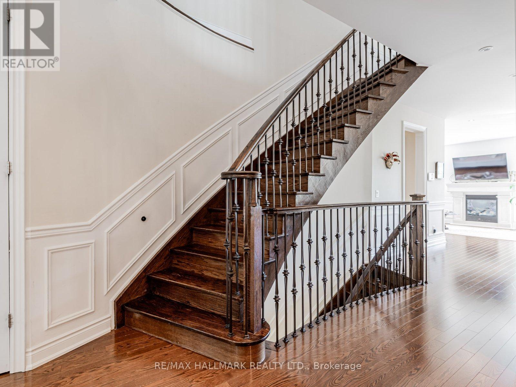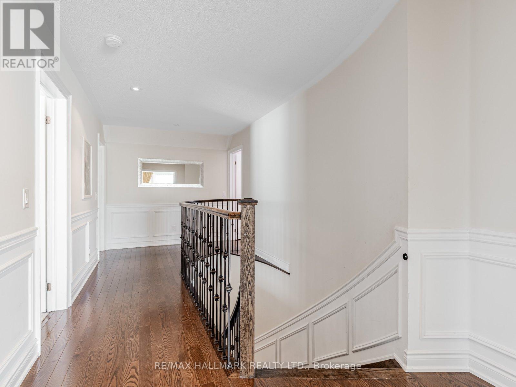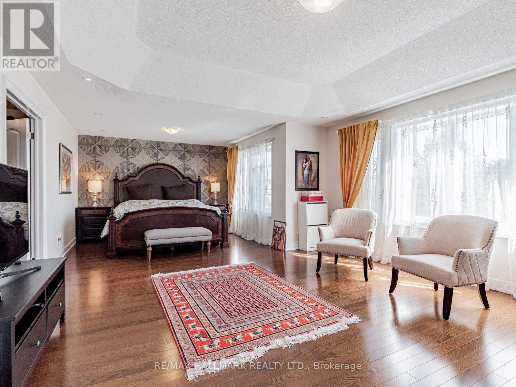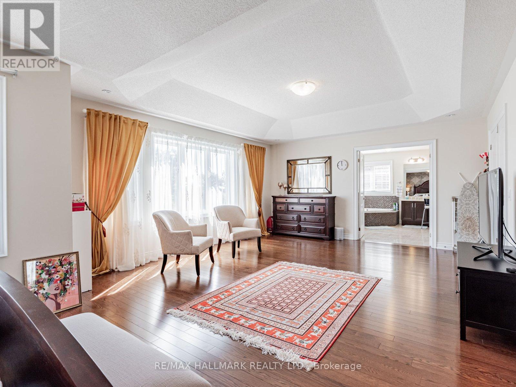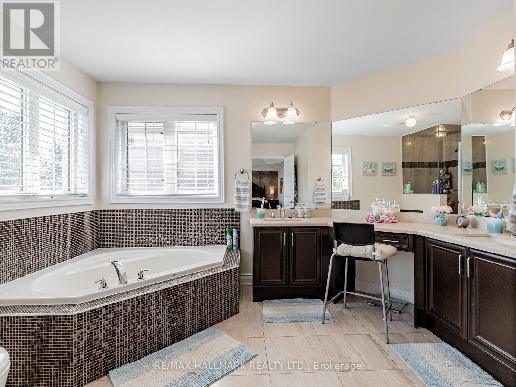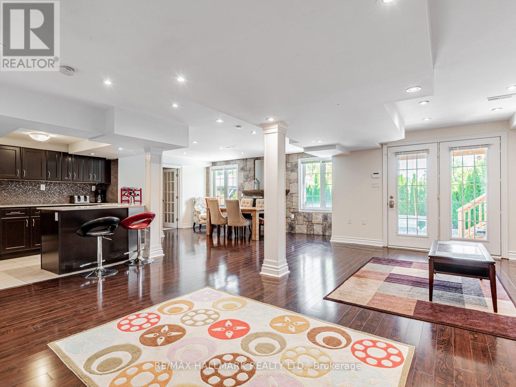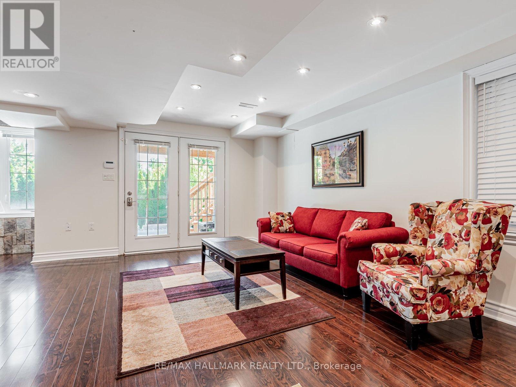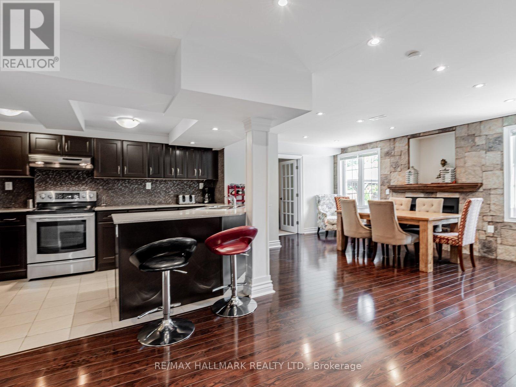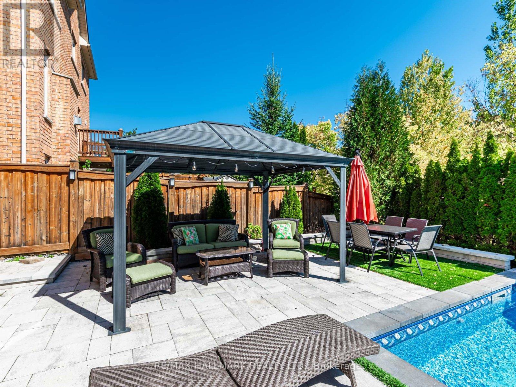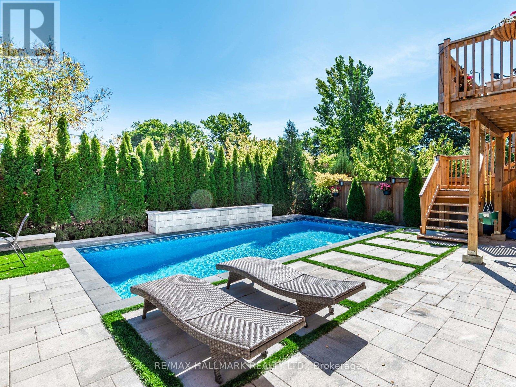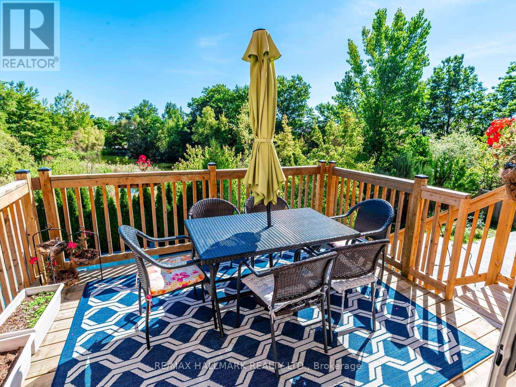6 Bedroom
5 Bathroom
3000 - 3500 sqft
Fireplace
Inground Pool
Central Air Conditioning
Forced Air
$2,180,000
Executive 4+2 bedroom home on premium 50 lot backing onto conservation and pond in sought-after Westbrook. Over 3200 sq.ft plus a beautifully finished walk-out lower level with 2nd kitchen, 2 bedrooms & separate laundry. Over $100K in landscaping with new heated pool with salt water, and stone patio, and new extended deck. Gourmet kitchen with paneled fridge, gas cooktop & granite counters. high ceilings, coffered ceilings, pot lights, hardwood & wainscoting. Spacious primary retreat with 5-pc ensuite & W/I closet. Close to top schools, parks, trails & Yonge amenities. (id:41954)
Property Details
|
MLS® Number
|
N12429598 |
|
Property Type
|
Single Family |
|
Community Name
|
Westbrook |
|
Equipment Type
|
Water Heater |
|
Parking Space Total
|
6 |
|
Pool Type
|
Inground Pool |
|
Rental Equipment Type
|
Water Heater |
Building
|
Bathroom Total
|
5 |
|
Bedrooms Above Ground
|
4 |
|
Bedrooms Below Ground
|
2 |
|
Bedrooms Total
|
6 |
|
Basement Development
|
Finished |
|
Basement Features
|
Separate Entrance, Walk Out |
|
Basement Type
|
N/a (finished) |
|
Construction Style Attachment
|
Detached |
|
Cooling Type
|
Central Air Conditioning |
|
Exterior Finish
|
Brick, Stone |
|
Fireplace Present
|
Yes |
|
Flooring Type
|
Laminate, Carpeted, Hardwood |
|
Foundation Type
|
Block |
|
Half Bath Total
|
1 |
|
Heating Fuel
|
Natural Gas |
|
Heating Type
|
Forced Air |
|
Stories Total
|
2 |
|
Size Interior
|
3000 - 3500 Sqft |
|
Type
|
House |
|
Utility Water
|
Municipal Water |
Parking
Land
|
Acreage
|
No |
|
Sewer
|
Sanitary Sewer |
|
Size Depth
|
100 Ft |
|
Size Frontage
|
50 Ft |
|
Size Irregular
|
50 X 100 Ft |
|
Size Total Text
|
50 X 100 Ft |
Rooms
| Level |
Type |
Length |
Width |
Dimensions |
|
Second Level |
Primary Bedroom |
8.3 m |
4.6 m |
8.3 m x 4.6 m |
|
Second Level |
Bedroom 2 |
5.63 m |
3.93 m |
5.63 m x 3.93 m |
|
Second Level |
Bedroom 3 |
4.4 m |
3.64 m |
4.4 m x 3.64 m |
|
Second Level |
Bedroom 4 |
3.95 m |
3.61 m |
3.95 m x 3.61 m |
|
Basement |
Recreational, Games Room |
8.96 m |
6.01 m |
8.96 m x 6.01 m |
|
Basement |
Bedroom |
4.38 m |
3.68 m |
4.38 m x 3.68 m |
|
Basement |
Bedroom |
3.05 m |
2.78 m |
3.05 m x 2.78 m |
|
Main Level |
Living Room |
3.64 m |
3.5 m |
3.64 m x 3.5 m |
|
Main Level |
Dining Room |
3.8 m |
3.64 m |
3.8 m x 3.64 m |
|
Main Level |
Kitchen |
5.69 m |
3.89 m |
5.69 m x 3.89 m |
|
Main Level |
Family Room |
5.08 m |
3.95 m |
5.08 m x 3.95 m |
|
Main Level |
Office |
3.01 m |
2.95 m |
3.01 m x 2.95 m |
Utilities
|
Cable
|
Installed |
|
Electricity
|
Installed |
|
Sewer
|
Installed |
https://www.realtor.ca/real-estate/28919084/33-laredo-drive-richmond-hill-westbrook-westbrook
