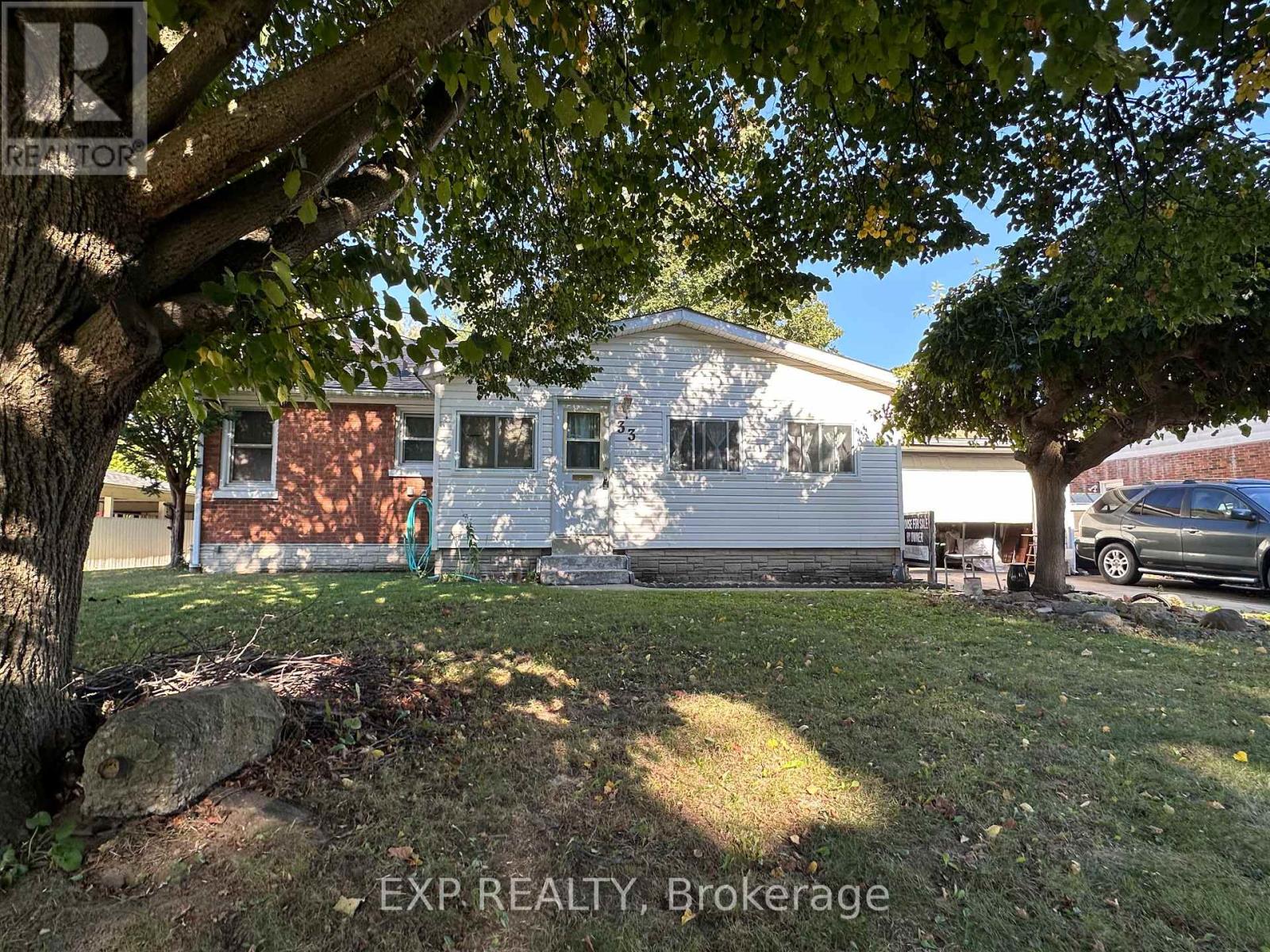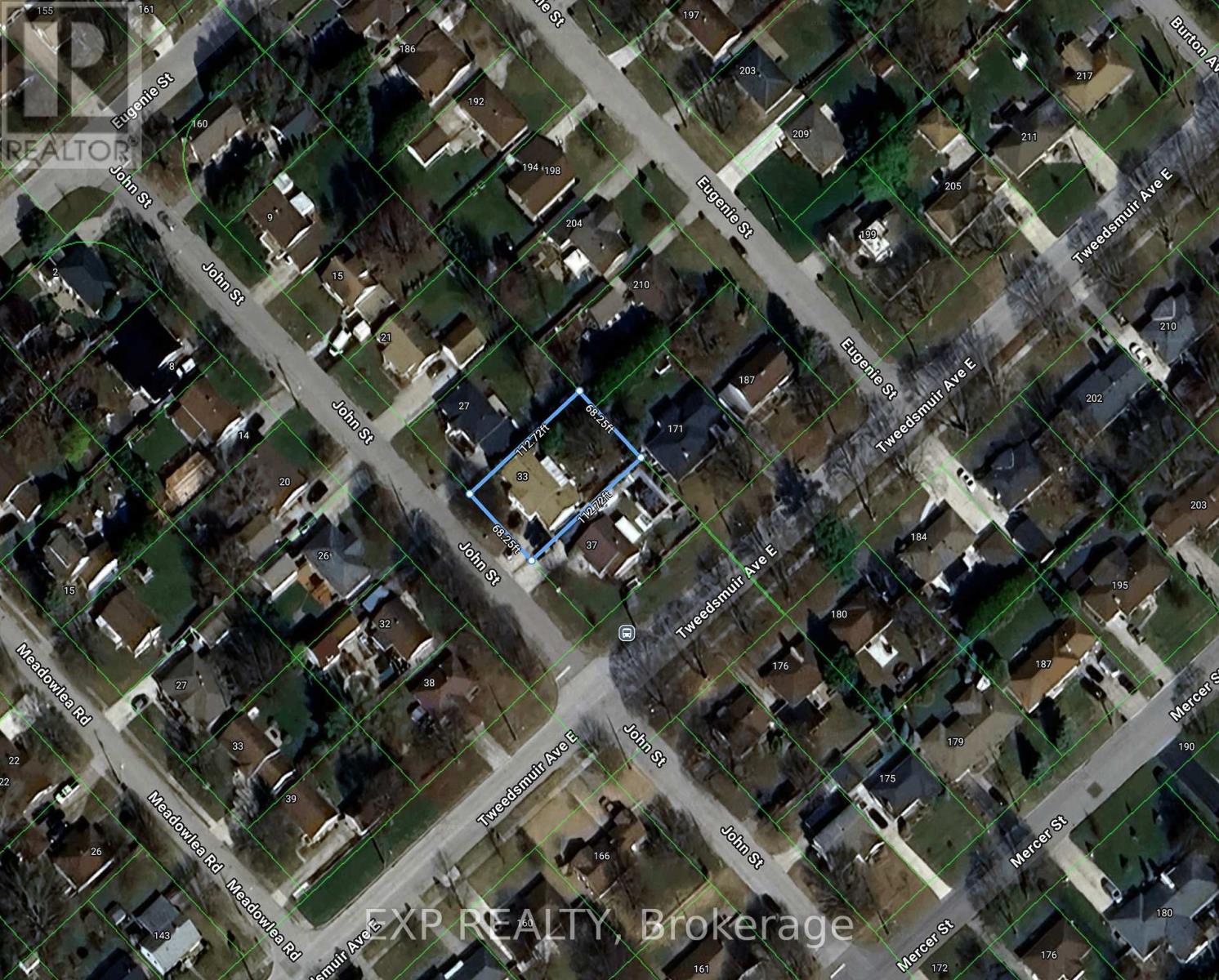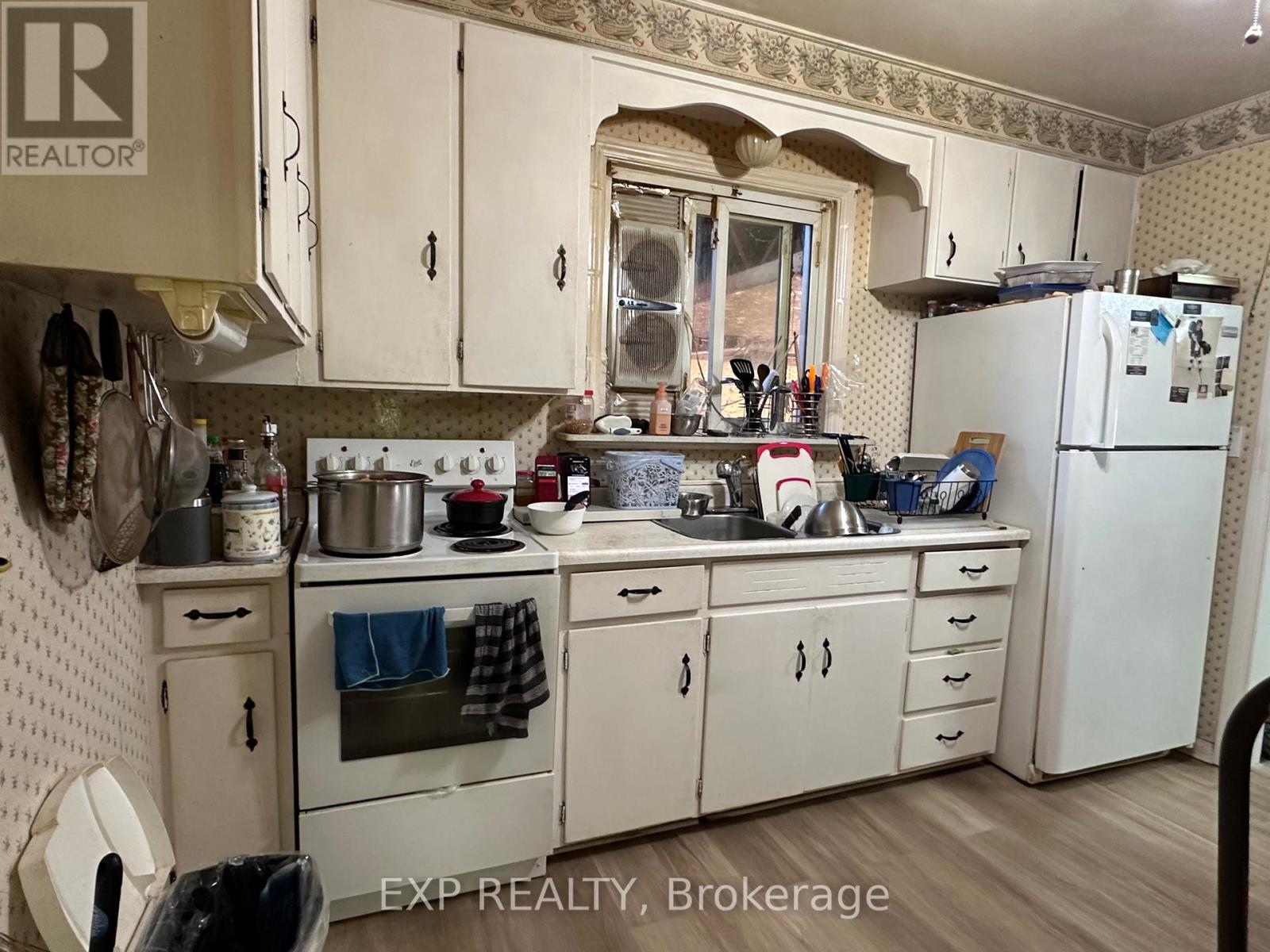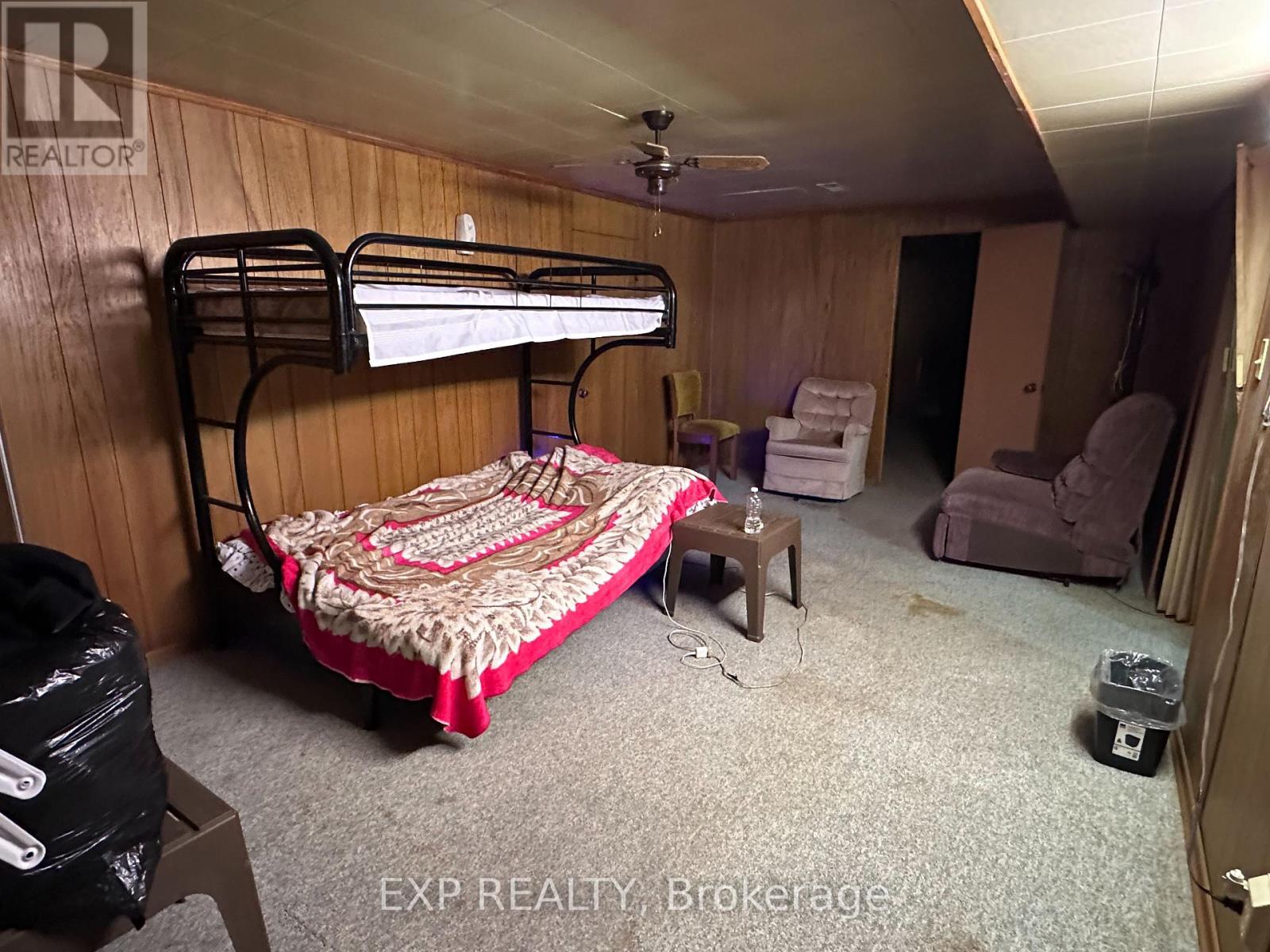5 Bedroom
2 Bathroom
Bungalow
Central Air Conditioning
Forced Air
$418,888
Charming Bungalow in a Family-Friendly Neighbourhood - Welcome to this cozy three-bedroom, two-bathroom bungalow situated in a desirable, family-friendly neighbourhood. This home offers a fantastic opportunity to create the space of your dreams while enjoying its many appealing features.With a functional layout and plenty of natural light, the home is perfectly livable and awaits your personal touch to truly shine. The spacious, private backyard is perfect for gardening, outdoor play, or entertaining, offering endless possibilities for family fun. The attached garage provides convenience and additional storage space.Located within walking distance to parks, schools, shopping, public transit, and churches, this property combines accessibility with a peaceful, community-oriented atmosphere. Its an excellent choice for families looking to put down roots in a vibrant and convenient location. Bring your imagination and a little TLC to unlock the full potential of this gem . This is your chance to transform a house into a home! Priced to sell! Call today to book a showing. (id:41954)
Property Details
|
MLS® Number
|
X11916466 |
|
Property Type
|
Single Family |
|
Community Name
|
Chatham-Kent |
|
Features
|
Guest Suite |
|
Parking Space Total
|
5 |
|
Structure
|
Porch, Shed |
Building
|
Bathroom Total
|
2 |
|
Bedrooms Above Ground
|
3 |
|
Bedrooms Below Ground
|
2 |
|
Bedrooms Total
|
5 |
|
Appliances
|
Central Vacuum, Dryer, Freezer, Microwave, Refrigerator, Stove, Washer |
|
Architectural Style
|
Bungalow |
|
Basement Development
|
Partially Finished |
|
Basement Type
|
N/a (partially Finished) |
|
Construction Style Attachment
|
Detached |
|
Cooling Type
|
Central Air Conditioning |
|
Exterior Finish
|
Aluminum Siding, Brick |
|
Foundation Type
|
Concrete |
|
Heating Fuel
|
Natural Gas |
|
Heating Type
|
Forced Air |
|
Stories Total
|
1 |
|
Type
|
House |
|
Utility Water
|
Municipal Water |
Parking
Land
|
Acreage
|
No |
|
Sewer
|
Sanitary Sewer |
|
Size Depth
|
112 Ft ,8 In |
|
Size Frontage
|
68 Ft ,3 In |
|
Size Irregular
|
68.25 X 112.72 Ft |
|
Size Total Text
|
68.25 X 112.72 Ft|under 1/2 Acre |
|
Zoning Description
|
Rl1 |
Rooms
| Level |
Type |
Length |
Width |
Dimensions |
|
Basement |
Games Room |
4.26 m |
2.74 m |
4.26 m x 2.74 m |
|
Basement |
Laundry Room |
2.74 m |
1.5 m |
2.74 m x 1.5 m |
|
Basement |
Bathroom |
1.82 m |
1.5 m |
1.82 m x 1.5 m |
|
Basement |
Recreational, Games Room |
5.79 m |
3.35 m |
5.79 m x 3.35 m |
|
Basement |
Cold Room |
5.79 m |
1.5 m |
5.79 m x 1.5 m |
|
Ground Level |
Primary Bedroom |
3.654 m |
3.04 m |
3.654 m x 3.04 m |
|
Ground Level |
Bedroom 2 |
2.74 m |
2.43 m |
2.74 m x 2.43 m |
|
Ground Level |
Bedroom 3 |
3.35 m |
2.74 m |
3.35 m x 2.74 m |
|
Ground Level |
Bathroom |
1.82 m |
1.82 m |
1.82 m x 1.82 m |
|
Ground Level |
Kitchen |
3.35 m |
2.74 m |
3.35 m x 2.74 m |
|
Ground Level |
Sunroom |
6.7 m |
1.24 m |
6.7 m x 1.24 m |
Utilities
|
Cable
|
Installed |
|
Sewer
|
Installed |
https://www.realtor.ca/real-estate/27786894/33-john-street-chatham-kent-chatham-kent









































